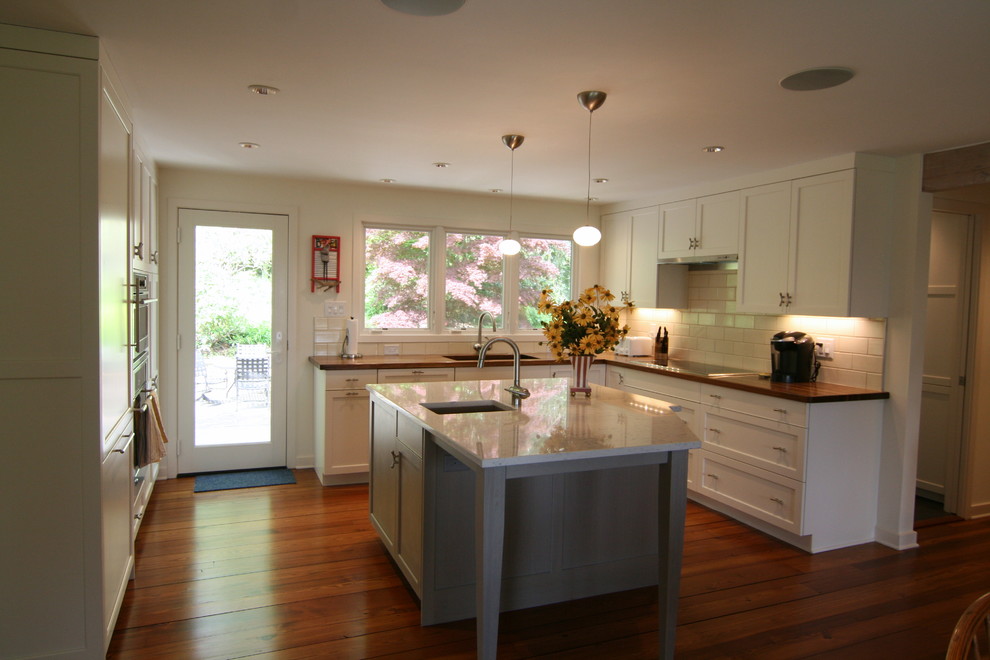
Broadwater Kitchen
Contemporary Kitchen, Baltimore
This no-fuss kitchen is designed for simplicity, while utilizing user-friendly and worry-free materials. The abundance of natural light adds to the room’s relaxed atmosphere; making it an ideal gathering place to entertain family and friends. Seating at the custom-designed island brings visitors close to the action, but out of the kitchen’s work-space.
The renovated layout places the refrigerator and wall-oven on the left wall, with the built-in cabinets; and clears the Silestone island-surface for a spacious prep area. The vegetable sink is positioned opposite the refrigerator for optimum access. Circulation, from the much-used exterior door, allows one to slide along the edge of the room, without interfering with the cook.
The natural palette includes a walnut countertop; off-white upper and base cabinets; an ‘L’ shaped counter configuration; quarter sawn white oak island cabinets with a driftwood finish and charcoal glaze; and Silestone quartz surface for the island countertop.
Kitchen Cabinets: Peggy Jaeger with Kitchen and Bath Studios, Contractor: Giovanni Scardina Contracting
Other Photos in Broadwater Kitchen







Countertop