Brown Cement Tile Floor Kitchen Ideas
Refine by:
Budget
Sort by:Popular Today
81 - 100 of 1,626 photos
Item 1 of 3
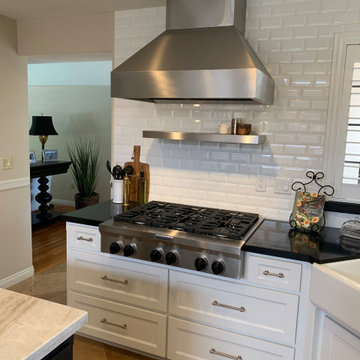
Our ProV wall mounted range hood with a chimney is a great fit in this beautiful two-toned kitchen. The unique white brick backsplash helps the hood stand out. It provides exceptional coverage for the stainless steel range! Also, we love the subtle shift in colors in the kitchen island – white countertops and a black base. What a nice touch!
The ProV WC is one of our most customizable wall range hoods. It comes with a chimney, too! As an added bonus, the chimney is telescoping, meaning it can retract and expand to fit in your kitchen. The control panel is easily accessible under the hood, and it features a Rheostat knob to adjust your blower power. There's not set speeds on this model; just turn the knob to find the perfect speed depending on what you are cooking.
The ProV WC also features a unique look with slanted stainless steel baffle filters, as the baffle filters in most of our models sit flat under the hood. These filters are dishwasher safe to keep you less focused on cleaning and more focused on cooking in the kitchen.
Finally, the ProV WC features two different blower options: a 1200 CFM local blower or a 1300 CFM inline blower. It's the only model that gives you the option to install your blower in the ductwork, and not inside the range hood itself!
For more information on our ProV WC models, click on the link below.
https://www.prolinerangehoods.com/catalogsearch/result/?q=Pro%20V%20WC
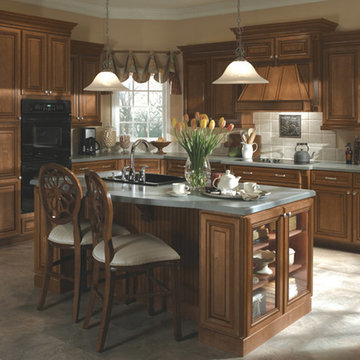
Example of a mid-sized classic l-shaped cement tile floor and brown floor kitchen design in Dallas with a drop-in sink, raised-panel cabinets, dark wood cabinets, solid surface countertops, gray backsplash, ceramic backsplash and an island
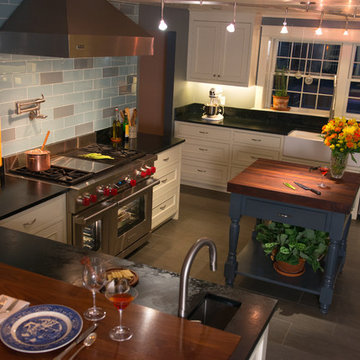
Farmhouse Kitchen with all the bells & whistles!
Beaded Inset Cabinet
Hand Applied Beaded Door Centers
Wolf & Subzero Appliances
Peninsula and Island workstation
Built-in Coffee Center
Ice Maker with Custom Appliance Panels,
Cooler with Custom Appliances,
Double Drawer Dishwasher
Wolf 48" Range
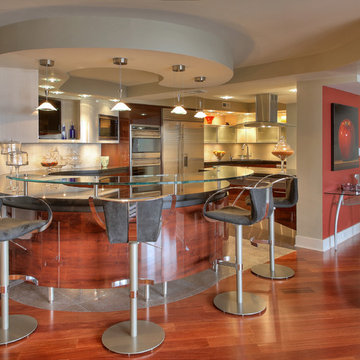
Eat-in kitchen - huge contemporary u-shaped cement tile floor eat-in kitchen idea in DC Metro with an undermount sink, glass-front cabinets, dark wood cabinets, glass countertops, gray backsplash, glass tile backsplash, stainless steel appliances and an island
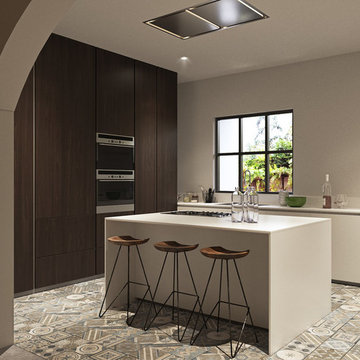
Example of a mid-sized trendy galley cement tile floor and multicolored floor enclosed kitchen design in Miami with an undermount sink, flat-panel cabinets, dark wood cabinets, quartz countertops, stainless steel appliances and an island
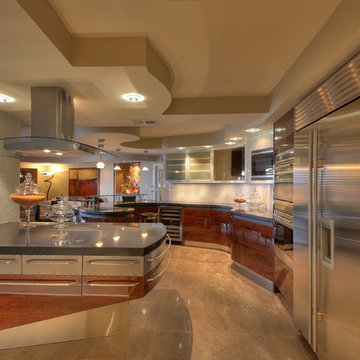
Inspiration for a huge contemporary u-shaped cement tile floor eat-in kitchen remodel in DC Metro with an undermount sink, glass-front cabinets, dark wood cabinets, glass countertops, gray backsplash, glass tile backsplash, stainless steel appliances and an island
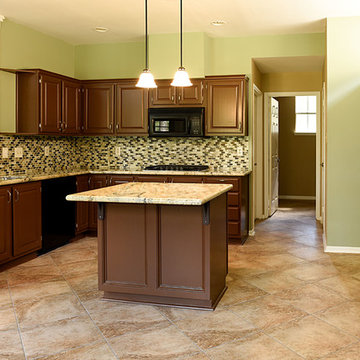
Large mountain style u-shaped cement tile floor and beige floor enclosed kitchen photo in Houston with an undermount sink, raised-panel cabinets, dark wood cabinets, granite countertops, multicolored backsplash, glass tile backsplash, stainless steel appliances and an island
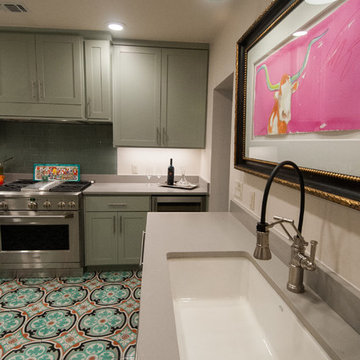
Example of a mid-sized tuscan cement tile floor enclosed kitchen design in Austin with a single-bowl sink, shaker cabinets, quartz countertops, green cabinets, beige backsplash, stainless steel appliances and no island
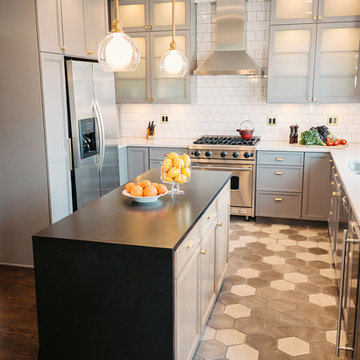
Obsessed with this L shaped kitchen.
Inspiration for a large contemporary l-shaped cement tile floor and gray floor open concept kitchen remodel in Los Angeles with a double-bowl sink, raised-panel cabinets, brown cabinets, marble countertops, white backsplash, ceramic backsplash, stainless steel appliances and an island
Inspiration for a large contemporary l-shaped cement tile floor and gray floor open concept kitchen remodel in Los Angeles with a double-bowl sink, raised-panel cabinets, brown cabinets, marble countertops, white backsplash, ceramic backsplash, stainless steel appliances and an island
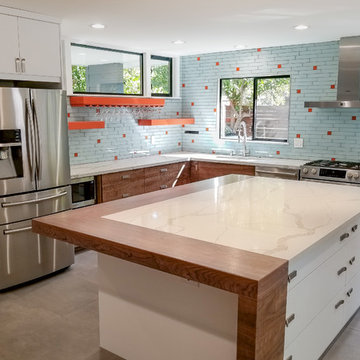
Beautiful, brand new, luxury, kitchen remodel!
We had a blast designing and remodeling with the owner!
Inspiration for a small coastal l-shaped cement tile floor and gray floor eat-in kitchen remodel in Sacramento with granite countertops, blue backsplash, an island, white countertops, an undermount sink, flat-panel cabinets, medium tone wood cabinets, glass tile backsplash and stainless steel appliances
Inspiration for a small coastal l-shaped cement tile floor and gray floor eat-in kitchen remodel in Sacramento with granite countertops, blue backsplash, an island, white countertops, an undermount sink, flat-panel cabinets, medium tone wood cabinets, glass tile backsplash and stainless steel appliances
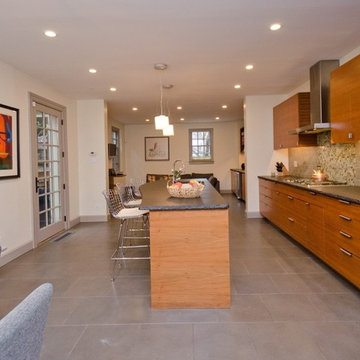
Inspiration for a large contemporary u-shaped cement tile floor and gray floor eat-in kitchen remodel in Philadelphia with an undermount sink, flat-panel cabinets, medium tone wood cabinets, granite countertops, multicolored backsplash, stone tile backsplash, stainless steel appliances and an island

Kitchen Remodeled in Tampa, Florida
KITCHEN & BATH DESIGNERS OF TAMPA, LLC present, and share, step by step, the process of renovating the one big kitchen. Today we're taking a look back at the project, starting with their somewhat dated 'before' kitchen.
The owners had found their dream house, in Tampa, Florida, but they weren't super excited about the layout of the kitchen and family room (old model). They envisioned to create a big, family-friendly indoor-outdoor space, while also updating their old kitchen. After sharing with us their inspiration for their finished kitchen, and the projected budget for their project, the owners were ready to get started. (See video for before and after).
The Blog for take idea and REMODELING your "Kitchen and Bathroom".
by AMAURY RODRIGUEZ March 28, 2018
Kitchen Remodeled in Tampa, Florida
KITCHEN & BATH DESIGNERS OF TAMPA, LLC present, and share, step by step, the process of renovating the one big kitchen. Today we're taking a look back at the project, starting with their somewhat dated 'before' kitchen.
The owners had found their dream house, in Tampa, Florida, but they weren't super excited about the layout of the kitchen and family room (old model). They envisioned to create a big, family-friendly indoor-outdoor space, while also updating their old kitchen. After sharing with us their inspiration for their finished kitchen, and the projected budget for their project, the owners were ready to get started. (See video for before and after).
The KITCHEN & BATH DESIGNERS OF TAMPA working with our kitchen or bath cabinet and accessories installers are local (up to 200 miles from Tampa), licensed, insured, and undergo a thorough background-screening process to ensure your complete cabinet replacement satisfaction.
Call Today: 1-813-922-5998 for English or Spanish.
Email: info@kitchen-bath-designers-of-tampa.com
Licensed and Insured for service in areas up to 200 miles from Tampa, Florida.
Clearwater, Clearwater Beach, Safety Harbor, Dunedin, Palm Harbor, Tarpon Springs, Oldsmar, Largo, St Petersburg, St Pete Beach, Trinity, Holiday, New Port Richey, West Chase, and more.
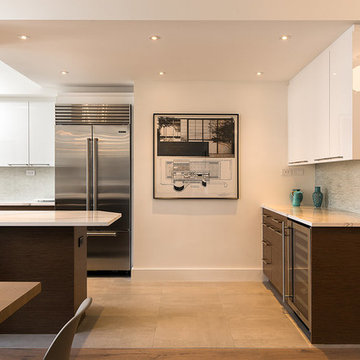
Inspiration for a mid-sized contemporary u-shaped cement tile floor and brown floor kitchen remodel in New York with an undermount sink, raised-panel cabinets, white cabinets, quartz countertops, white backsplash, ceramic backsplash, stainless steel appliances, an island and white countertops
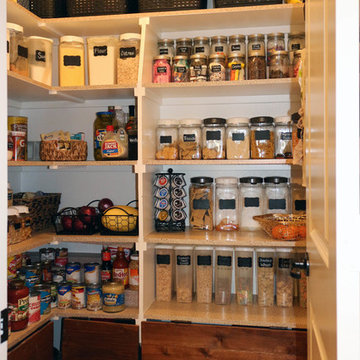
Large transitional single-wall cement tile floor and beige floor kitchen pantry photo in Dallas with an undermount sink, recessed-panel cabinets, medium tone wood cabinets, granite countertops, beige backsplash, ceramic backsplash, stainless steel appliances and an island
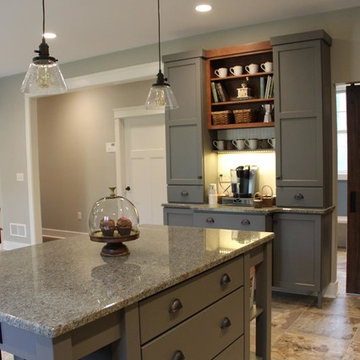
This kitchen was fabricated by Down East Fabrication! https://www.downeastfab.com
The island in this kitchen features Ornamental granite which blends well with both color (cherry and gray) cabinets and floors.
Search "ornamental" granite, see more granite of this family or other stone options: http://www.stoneaction.com
Learn more about granite to see if it’s right for you:
Granite countertops can last a lifetime. It contains no harmful chemicals and do not emit harmful radiation or gasses. Granite is heat resistant and is one of the most heat-resistant countertops on the market. You can place a hot pan out of the oven directly onto the countertop surface. Experts do recommend the use of a trivet when using appliances that emit heat for long periods of time, such as crockpots. Since the material is so dense, there is a small possibility heating one area of the top and not the entire thing, could cause the countertop to crack.
Granite is scratch resistant. You can cut on it, but it will dull your knives! Granite scores a seven on Moh’s hardness scale.
Granite countertops are considered to be a low maintenance countertop surface. The likelihood of needing to be repaired or resurfaced is low. Granite is a porous material. Most fabricators will apply a sealer to granite countertops before they are installed which will protect them from absorbing liquids too quickly. Many sealers last more than 10 years before needing to be reapplied. When they do need to be reapplied, it is something that most homeowners can do on their own as the process is similar to cleaning. Darker granites are very dense and sometimes don’t even require a sealer.
When it comes to pricing, there are a lot of variables such as edge profile, total square footage, backsplash, etc. Don’t be fooled by the stereotype that all granite is expensive. Lower-range granites will cost less than high-range laminate. Though granite countertops are not considered “low range” in pricing, there are a lot of affordable options.
If you are looking for something truly unique, consider an exotic granite. Some quarries are not easily accessible and/or only able to be quarried for short periods of time throughout the year. If these circumstances exist in a quarry with gorgeous stone, the price will be driven upward.
You won’t find a lot of solid patterns or bright colors, but both do exist. Also, watch for a large range of color and pattern within the same color of stone. It’s always a good idea to view the exact slab(s) that will be fabricated for your kitchen to make sure they are what you expected to see from the sample. Another factor is that many exotic types of granite have huge flowing waves, and a small sample will not be an accurate representation of the whole slab.
Granite countertops are very resistant to chemicals. Acids and bases will not harm the material.
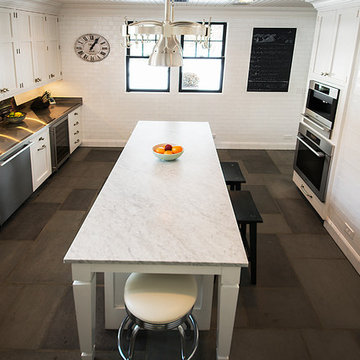
Large cottage galley cement tile floor and gray floor enclosed kitchen photo in New York with an undermount sink, shaker cabinets, white cabinets, marble countertops, white backsplash, ceramic backsplash, stainless steel appliances and an island
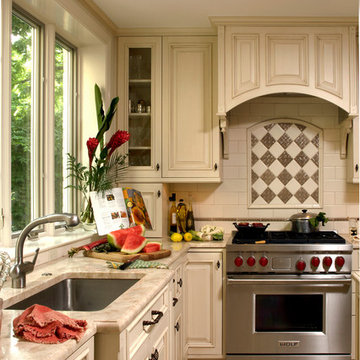
Chevy Chase, Maryland Traditional Kitchen
#JenniferGilmer
http://www.gilmerkitchens.com/
Photography by Bob Narod
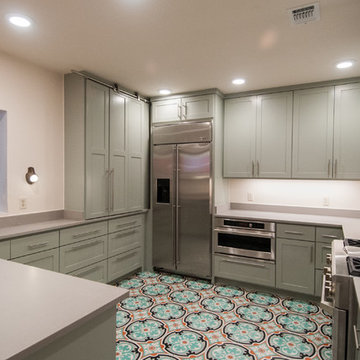
Enclosed kitchen - mid-sized mediterranean cement tile floor enclosed kitchen idea in Austin with a single-bowl sink, shaker cabinets, quartz countertops, green cabinets, beige backsplash, stainless steel appliances and no island
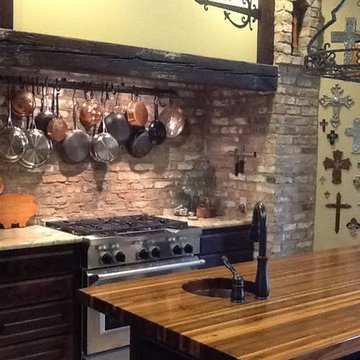
Transitional cement tile floor kitchen photo in Oklahoma City with a single-bowl sink, wood countertops, brick backsplash, stainless steel appliances, an island, raised-panel cabinets, dark wood cabinets and brown backsplash
Brown Cement Tile Floor Kitchen Ideas
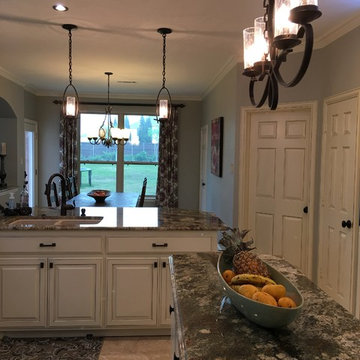
N/a
Eat-in kitchen - mid-sized transitional l-shaped cement tile floor and beige floor eat-in kitchen idea in Dallas with a double-bowl sink, stainless steel appliances, raised-panel cabinets, beige cabinets, granite countertops, beige backsplash, ceramic backsplash, multicolored countertops and an island
Eat-in kitchen - mid-sized transitional l-shaped cement tile floor and beige floor eat-in kitchen idea in Dallas with a double-bowl sink, stainless steel appliances, raised-panel cabinets, beige cabinets, granite countertops, beige backsplash, ceramic backsplash, multicolored countertops and an island
5





