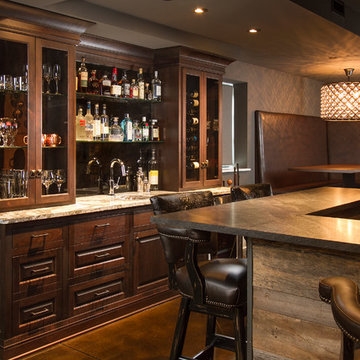Brown Concrete Floor Home Bar Ideas
Refine by:
Budget
Sort by:Popular Today
1 - 20 of 322 photos
Item 1 of 3

Wet bar won't even begin to describe this bar area created for a couple who entertains as much as possible.
Wet bar - large contemporary l-shaped concrete floor and gray floor wet bar idea in Detroit with an undermount sink, recessed-panel cabinets, dark wood cabinets, quartz countertops and gray countertops
Wet bar - large contemporary l-shaped concrete floor and gray floor wet bar idea in Detroit with an undermount sink, recessed-panel cabinets, dark wood cabinets, quartz countertops and gray countertops

Architect: DeNovo Architects, Interior Design: Sandi Guilfoil of HomeStyle Interiors, Landscape Design: Yardscapes, Photography by James Kruger, LandMark Photography
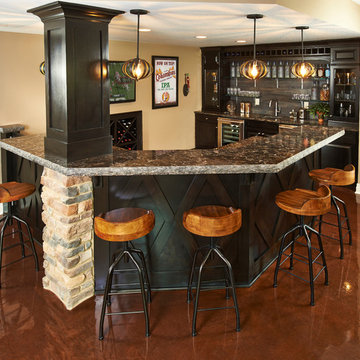
Drink anyone?
Inspiration for a mid-sized contemporary u-shaped concrete floor seated home bar remodel in Columbus with open cabinets, black cabinets and granite countertops
Inspiration for a mid-sized contemporary u-shaped concrete floor seated home bar remodel in Columbus with open cabinets, black cabinets and granite countertops

A Dillard-Jones Builders design – this home takes advantage of 180-degree views and pays homage to the home’s natural surroundings with stone and timber details throughout the home.
Photographer: Fred Rollison Photography
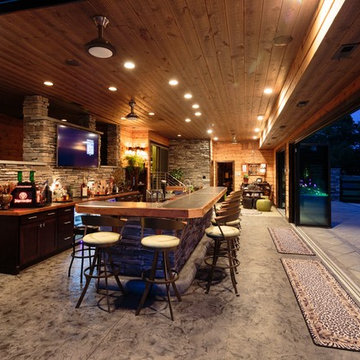
Example of a huge mountain style single-wall concrete floor seated home bar design in Philadelphia with a drop-in sink, flat-panel cabinets, dark wood cabinets, wood countertops, multicolored backsplash and stone tile backsplash
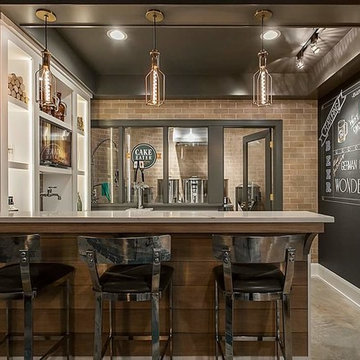
Do you want brick walls but don't want the grout and cleaning issues of real brick? Granicrete has you covered! These stunning brick walls were hand-crafted and hand-troweled. The homeowner didn't want the deep grooves of real brick, so they chose Granicrete concrete. This custom look has a narrow mock-grout line and is completely sealed. The walls are custom colored in taupes and Stonehenge to coordinate with the custom Granicrete flooring.
Photography by - Parade Craze
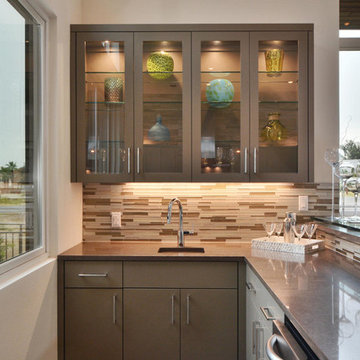
Twisted Tours
Wet bar - large contemporary l-shaped concrete floor wet bar idea in Austin with an undermount sink, glass-front cabinets, brown cabinets, quartz countertops, multicolored backsplash and glass tile backsplash
Wet bar - large contemporary l-shaped concrete floor wet bar idea in Austin with an undermount sink, glass-front cabinets, brown cabinets, quartz countertops, multicolored backsplash and glass tile backsplash
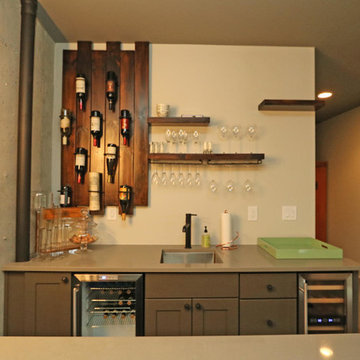
T&T Photos
Example of a mid-sized trendy u-shaped concrete floor and gray floor seated home bar design in Atlanta with an undermount sink, flat-panel cabinets, gray cabinets, quartz countertops and white countertops
Example of a mid-sized trendy u-shaped concrete floor and gray floor seated home bar design in Atlanta with an undermount sink, flat-panel cabinets, gray cabinets, quartz countertops and white countertops
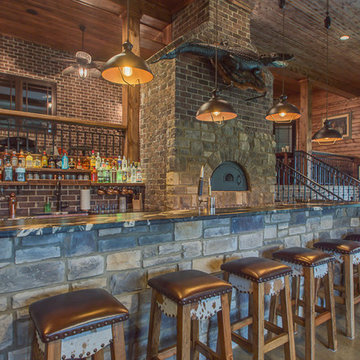
Inspiration for a large rustic galley concrete floor seated home bar remodel in Nashville with shaker cabinets
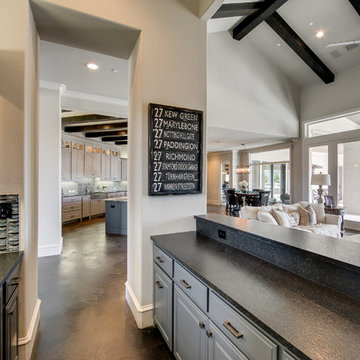
Inspiration for a mid-sized transitional galley concrete floor seated home bar remodel in Dallas with glass-front cabinets, gray cabinets, multicolored backsplash and mosaic tile backsplash
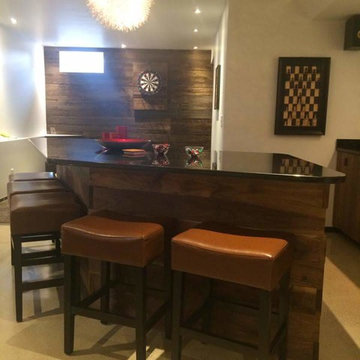
Jason Grimes
Inspiration for a large industrial concrete floor home bar remodel in Cincinnati
Inspiration for a large industrial concrete floor home bar remodel in Cincinnati
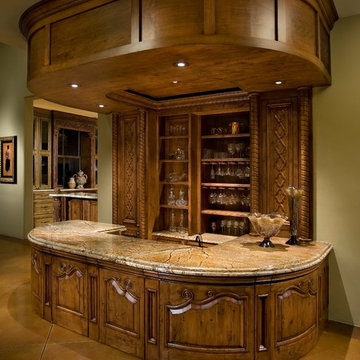
Anita Lang - IMI Design - Scottsdale, AZ
Example of a large classic u-shaped concrete floor and beige floor home bar design in Orange County with a drop-in sink, dark wood cabinets and marble countertops
Example of a large classic u-shaped concrete floor and beige floor home bar design in Orange County with a drop-in sink, dark wood cabinets and marble countertops
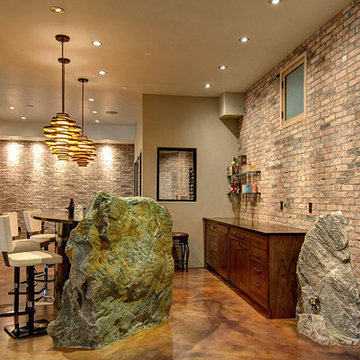
Inspiration for a large contemporary galley concrete floor and brown floor seated home bar remodel in Denver with flat-panel cabinets, dark wood cabinets, granite countertops, red backsplash and brick backsplash
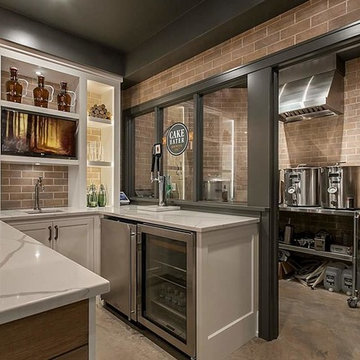
Do you want brick walls but don't want the grout and cleaning issues of real brick? Granicrete has you covered! These stunning brick walls were hand-crafted and hand-troweled. The homeowner didn't want the deep grooves of real brick, so they chose Granicrete concrete. This custom look has a narrow mock-grout line and is completely sealed. The walls are custom colored in taupes and Stonehenge to coordinate with the custom Granicrete flooring.
Photography by - Parade Craze
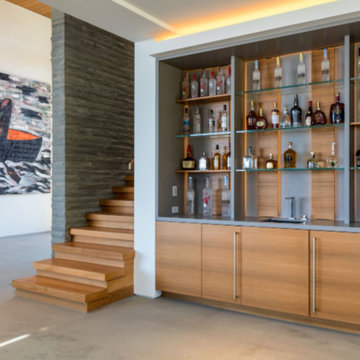
Wet bar - mid-sized contemporary single-wall concrete floor and gray floor wet bar idea in Los Angeles with an undermount sink, flat-panel cabinets, light wood cabinets, solid surface countertops, brown backsplash and wood backsplash
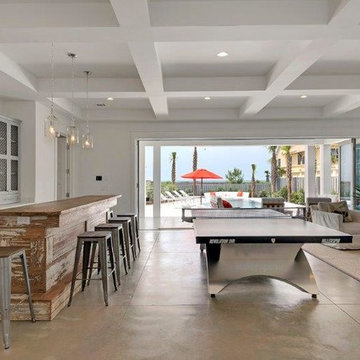
Inspiration for a large coastal single-wall concrete floor and brown floor seated home bar remodel in Miami with an undermount sink, shaker cabinets and gray cabinets
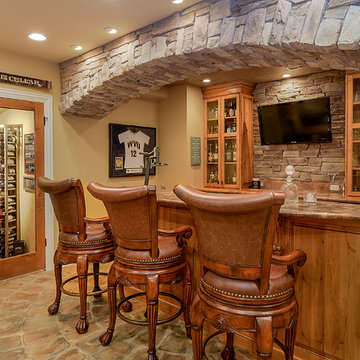
Portraits of Homes Photography
Seated home bar - traditional galley concrete floor seated home bar idea in Chicago with medium tone wood cabinets, concrete countertops and gray backsplash
Seated home bar - traditional galley concrete floor seated home bar idea in Chicago with medium tone wood cabinets, concrete countertops and gray backsplash

Wet bar - small transitional single-wall concrete floor and brown floor wet bar idea in Other with an undermount sink, flat-panel cabinets, medium tone wood cabinets, beige backsplash, stone slab backsplash and beige countertops
Brown Concrete Floor Home Bar Ideas
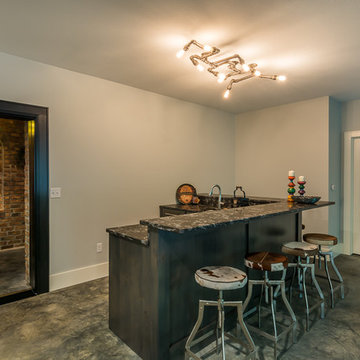
Photography Credit: Gary Harris
Seated home bar - mid-sized transitional l-shaped concrete floor seated home bar idea in Cedar Rapids with an undermount sink, distressed cabinets and granite countertops
Seated home bar - mid-sized transitional l-shaped concrete floor seated home bar idea in Cedar Rapids with an undermount sink, distressed cabinets and granite countertops
1






