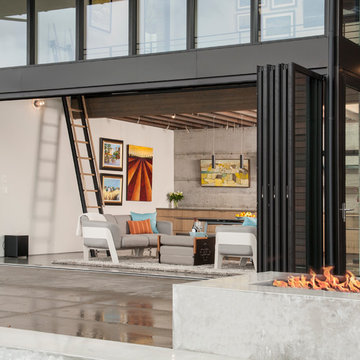Brown Exterior Home with a Shed Roof Ideas
Refine by:
Budget
Sort by:Popular Today
21 - 40 of 2,431 photos
Item 1 of 4
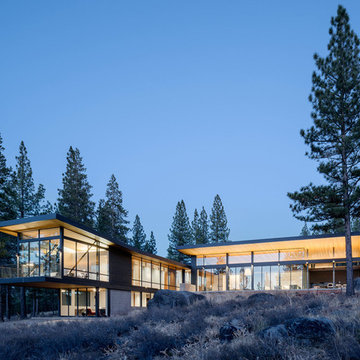
Mid-sized modern brown one-story wood house exterior idea in San Francisco with a shed roof and a metal roof
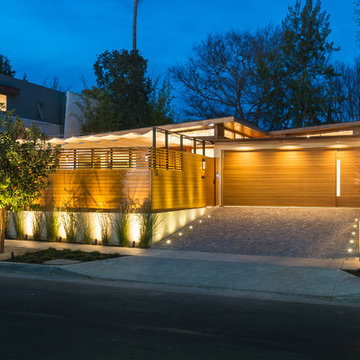
Ulimited Style Photography
Example of a mid-sized minimalist brown one-story wood exterior home design in Los Angeles with a shed roof
Example of a mid-sized minimalist brown one-story wood exterior home design in Los Angeles with a shed roof
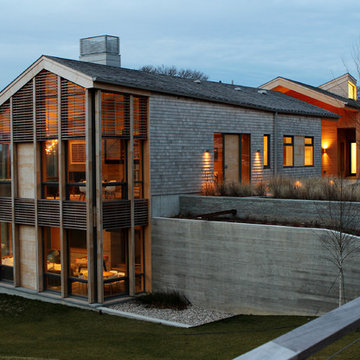
Large modern brown two-story wood exterior home idea in Boston with a shed roof
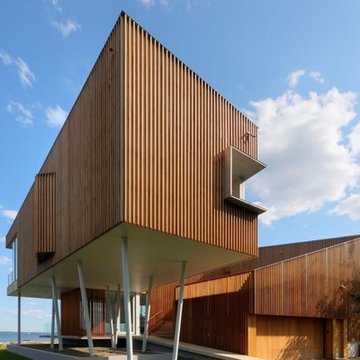
Vertical “battens” of Western Red Cedar re-interpret the traditional vernacular of New England “Shingle Style” board and batten techniques.
Contemporary brown wood exterior home idea in New York with a shed roof
Contemporary brown wood exterior home idea in New York with a shed roof
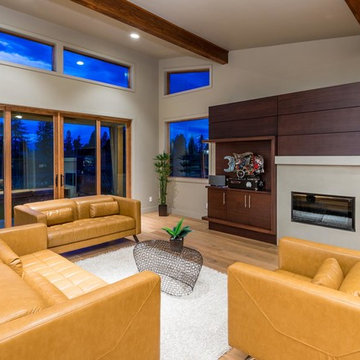
Example of a mid-sized minimalist brown two-story wood exterior home design in Seattle with a shed roof
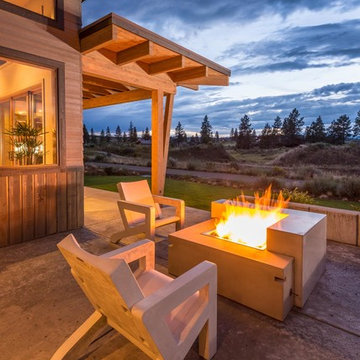
Mid-sized minimalist brown two-story wood exterior home photo in Seattle with a shed roof
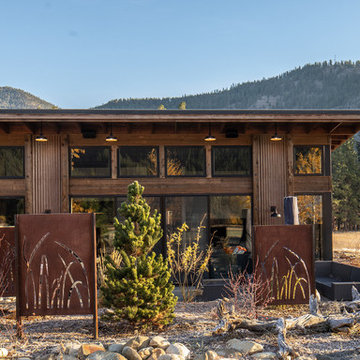
Early morning in Mazama.
Image by Stephen Brousseau.
Small industrial brown one-story metal house exterior idea in Seattle with a shed roof and a metal roof
Small industrial brown one-story metal house exterior idea in Seattle with a shed roof and a metal roof
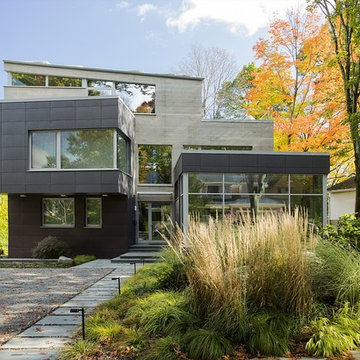
OVERVIEW
Set into a mature Boston area neighborhood, this sophisticated 2900SF home offers efficient use of space, expression through form, and myriad of green features.
MULTI-GENERATIONAL LIVING
Designed to accommodate three family generations, paired living spaces on the first and second levels are architecturally expressed on the facade by window systems that wrap the front corners of the house. Included are two kitchens, two living areas, an office for two, and two master suites.
CURB APPEAL
The home includes both modern form and materials, using durable cedar and through-colored fiber cement siding, permeable parking with an electric charging station, and an acrylic overhang to shelter foot traffic from rain.
FEATURE STAIR
An open stair with resin treads and glass rails winds from the basement to the third floor, channeling natural light through all the home’s levels.
LEVEL ONE
The first floor kitchen opens to the living and dining space, offering a grand piano and wall of south facing glass. A master suite and private ‘home office for two’ complete the level.
LEVEL TWO
The second floor includes another open concept living, dining, and kitchen space, with kitchen sink views over the green roof. A full bath, bedroom and reading nook are perfect for the children.
LEVEL THREE
The third floor provides the second master suite, with separate sink and wardrobe area, plus a private roofdeck.
ENERGY
The super insulated home features air-tight construction, continuous exterior insulation, and triple-glazed windows. The walls and basement feature foam-free cavity & exterior insulation. On the rooftop, a solar electric system helps offset energy consumption.
WATER
Cisterns capture stormwater and connect to a drip irrigation system. Inside the home, consumption is limited with high efficiency fixtures and appliances.
TEAM
Architecture & Mechanical Design – ZeroEnergy Design
Contractor – Aedi Construction
Photos – Eric Roth Photography
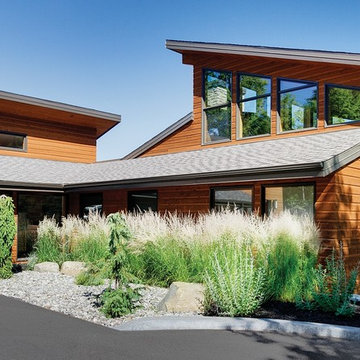
To keep this home looking stunning over time, the wood siding is protected with PPG ProLuxe Cetol SRD wood stain. The wood finish adds durability while enhancing the wood's beauty.
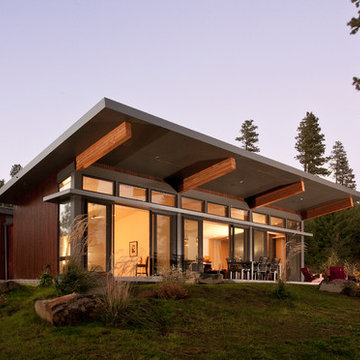
Roger Turk-Northlight Photography
Example of a trendy brown one-story wood exterior home design in Seattle with a shed roof
Example of a trendy brown one-story wood exterior home design in Seattle with a shed roof
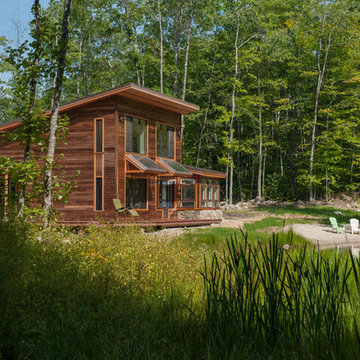
Clad in Cambia (thermally modified wood) and heavily insulated with a vapor-open envelope assembly. This home is built to withstand long periods without power. Here, the solar thermal panels as shading devices are visible.
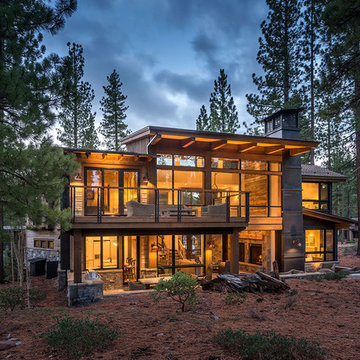
Vance Fox
Large rustic brown two-story mixed siding exterior home idea in Sacramento with a shed roof
Large rustic brown two-story mixed siding exterior home idea in Sacramento with a shed roof
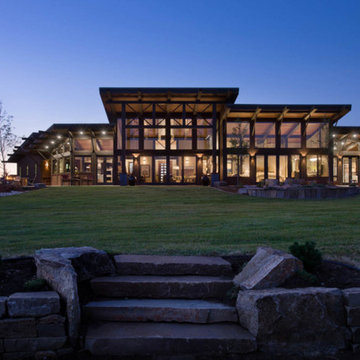
A mix of glass, metal and dark stained timber frame help create this home's modern shape.
Large minimalist brown one-story exterior home photo in Boise with a shed roof
Large minimalist brown one-story exterior home photo in Boise with a shed roof
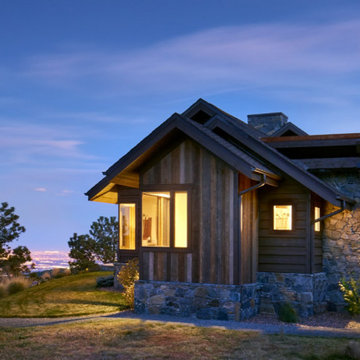
Can a home be both rustic and contemporary at once? This Mountain Mid Century home answers “absolutely” with its cheerfully canted roofs and asymmetrical timber joinery detailing. Perched on a hill with breathtaking views of the eastern plains and evening city lights, this home playfully reinterprets elements of historic Colorado mine structures. Inside, the comfortably proportioned Great Room finds its warm rustic character in the traditionally detailed stone fireplace, while outside covered decks frame views in every direction.
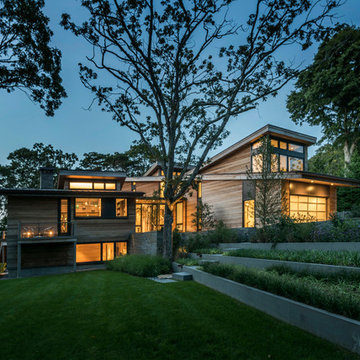
Huge trendy brown two-story wood house exterior photo in Boston with a shed roof and a metal roof
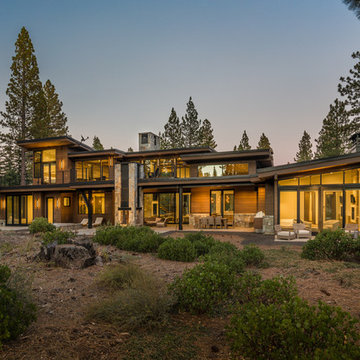
Exterior view of the rear of the home at twilight. Photo by Vance Fox
Large contemporary brown two-story wood house exterior idea in Sacramento with a shed roof and a mixed material roof
Large contemporary brown two-story wood house exterior idea in Sacramento with a shed roof and a mixed material roof
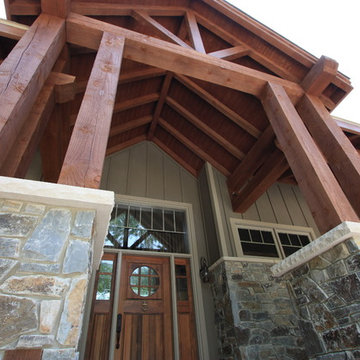
Rustic Timber frame entry with rustic stone work and custom front door and sidelights
Mid-sized brown two-story stone exterior home photo in Milwaukee with a shed roof
Mid-sized brown two-story stone exterior home photo in Milwaukee with a shed roof
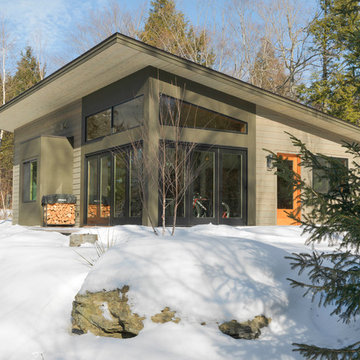
Photo Credit: Susan Teare
Inspiration for a mid-sized modern brown one-story wood house exterior remodel in Burlington with a shed roof and a metal roof
Inspiration for a mid-sized modern brown one-story wood house exterior remodel in Burlington with a shed roof and a metal roof
Brown Exterior Home with a Shed Roof Ideas
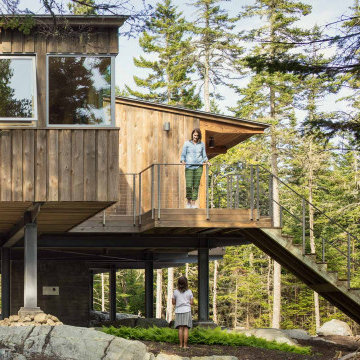
Bedroom Wing
Mid-sized modern brown three-story wood house exterior idea in Portland Maine with a shed roof and a metal roof
Mid-sized modern brown three-story wood house exterior idea in Portland Maine with a shed roof and a metal roof
2






