Brown Floor and Wallpaper Family Room Ideas
Refine by:
Budget
Sort by:Popular Today
1 - 20 of 802 photos
Item 1 of 3
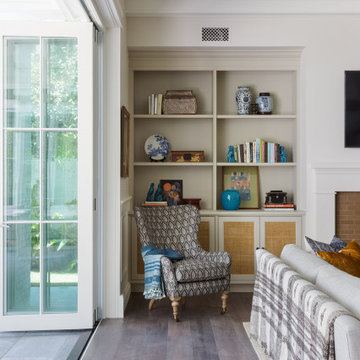
Example of a large eclectic open concept shiplap ceiling, wallpaper, medium tone wood floor and brown floor family room design in Los Angeles with beige walls, a standard fireplace and a tile fireplace
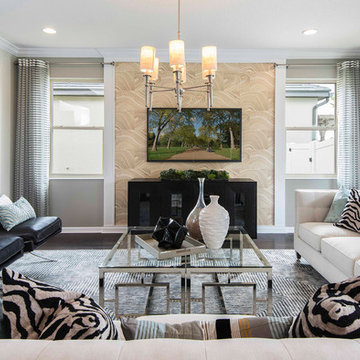
The agate-inspired wallpaper inset adds the perfect focal backdrop to this transitional modern family room
Family room - transitional wallpaper, medium tone wood floor and brown floor family room idea in Orlando with gray walls and a wall-mounted tv
Family room - transitional wallpaper, medium tone wood floor and brown floor family room idea in Orlando with gray walls and a wall-mounted tv
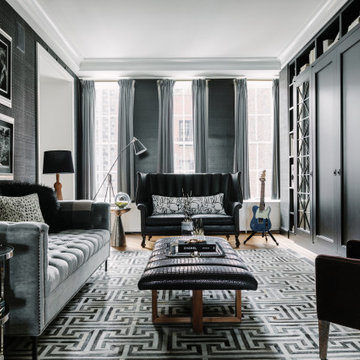
Family room - contemporary medium tone wood floor, brown floor and wallpaper family room idea in Chicago with gray walls

Advisement + Design - Construction advisement, custom millwork & custom furniture design, interior design & art curation by Chango & Co.
Family room - mid-sized transitional light wood floor, brown floor, shiplap ceiling and wallpaper family room idea in New York with multicolored walls
Family room - mid-sized transitional light wood floor, brown floor, shiplap ceiling and wallpaper family room idea in New York with multicolored walls

Full gut renovation and facade restoration of an historic 1850s wood-frame townhouse. The current owners found the building as a decaying, vacant SRO (single room occupancy) dwelling with approximately 9 rooming units. The building has been converted to a two-family house with an owner’s triplex over a garden-level rental.
Due to the fact that the very little of the existing structure was serviceable and the change of occupancy necessitated major layout changes, nC2 was able to propose an especially creative and unconventional design for the triplex. This design centers around a continuous 2-run stair which connects the main living space on the parlor level to a family room on the second floor and, finally, to a studio space on the third, thus linking all of the public and semi-public spaces with a single architectural element. This scheme is further enhanced through the use of a wood-slat screen wall which functions as a guardrail for the stair as well as a light-filtering element tying all of the floors together, as well its culmination in a 5’ x 25’ skylight.
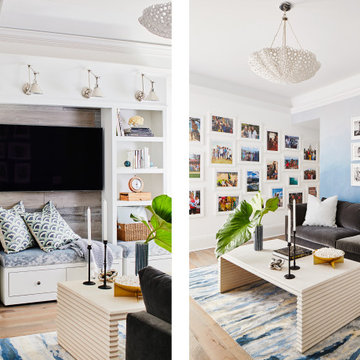
The den for this particular beach house project means family time. It’s the destination for watching a movie on the sofa or hosting a board game night. The multipurpose functionality requirements were this room’s biggest challenge. We solved this design challenge by defining a clear area for conversation and watching the television (featuring another stunning Cisco sofa and super-fun luxe bean bags for the comfiest lounging).
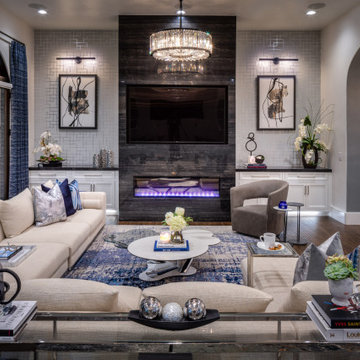
Family room - huge transitional open concept medium tone wood floor, brown floor and wallpaper family room idea in Houston with gray walls, a hanging fireplace, a metal fireplace and a wall-mounted tv
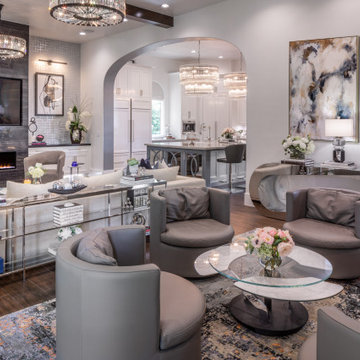
Inspiration for a huge transitional open concept medium tone wood floor, brown floor and wallpaper family room remodel in Houston with gray walls, a hanging fireplace, a metal fireplace and a wall-mounted tv

This new home was built on an old lot in Dallas, TX in the Preston Hollow neighborhood. The new home is a little over 5,600 sq.ft. and features an expansive great room and a professional chef’s kitchen. This 100% brick exterior home was built with full-foam encapsulation for maximum energy performance. There is an immaculate courtyard enclosed by a 9' brick wall keeping their spool (spa/pool) private. Electric infrared radiant patio heaters and patio fans and of course a fireplace keep the courtyard comfortable no matter what time of year. A custom king and a half bed was built with steps at the end of the bed, making it easy for their dog Roxy, to get up on the bed. There are electrical outlets in the back of the bathroom drawers and a TV mounted on the wall behind the tub for convenience. The bathroom also has a steam shower with a digital thermostatic valve. The kitchen has two of everything, as it should, being a commercial chef's kitchen! The stainless vent hood, flanked by floating wooden shelves, draws your eyes to the center of this immaculate kitchen full of Bluestar Commercial appliances. There is also a wall oven with a warming drawer, a brick pizza oven, and an indoor churrasco grill. There are two refrigerators, one on either end of the expansive kitchen wall, making everything convenient. There are two islands; one with casual dining bar stools, as well as a built-in dining table and another for prepping food. At the top of the stairs is a good size landing for storage and family photos. There are two bedrooms, each with its own bathroom, as well as a movie room. What makes this home so special is the Casita! It has its own entrance off the common breezeway to the main house and courtyard. There is a full kitchen, a living area, an ADA compliant full bath, and a comfortable king bedroom. It’s perfect for friends staying the weekend or in-laws staying for a month.

In this San Juan Capistrano home the focal wall of the family room has a relaxed and eclectic feel achieved by the combination of smooth lacquered cabinets with textural elements like a reclaimed wood mantel, grasscloth wall paper, and dimensional porcelain tile surrounding the fireplace. The accessories used to decorate the shelves are mostly from the homeowners own stock thus making it more personal.
Photo: Sabine Klingler Kane, KK Design Koncepts, Laguna Niguel, CA
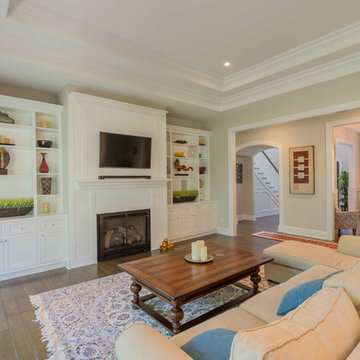
This 6,000sf luxurious custom new construction 5-bedroom, 4-bath home combines elements of open-concept design with traditional, formal spaces, as well. Tall windows, large openings to the back yard, and clear views from room to room are abundant throughout. The 2-story entry boasts a gently curving stair, and a full view through openings to the glass-clad family room. The back stair is continuous from the basement to the finished 3rd floor / attic recreation room.
The interior is finished with the finest materials and detailing, with crown molding, coffered, tray and barrel vault ceilings, chair rail, arched openings, rounded corners, built-in niches and coves, wide halls, and 12' first floor ceilings with 10' second floor ceilings.
It sits at the end of a cul-de-sac in a wooded neighborhood, surrounded by old growth trees. The homeowners, who hail from Texas, believe that bigger is better, and this house was built to match their dreams. The brick - with stone and cast concrete accent elements - runs the full 3-stories of the home, on all sides. A paver driveway and covered patio are included, along with paver retaining wall carved into the hill, creating a secluded back yard play space for their young children.
Project photography by Kmieick Imagery.
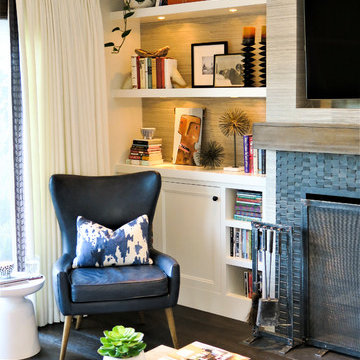
In this San Juan Capistrano family room a custom reclaimed wood table (with ottomans underneath) and vintage wood mantel as well as a soft leather chair create an immediate "feeling-at-home-and kick-up-your-feet" kind of ambiance!
Photo: Sabine Klingler Kane
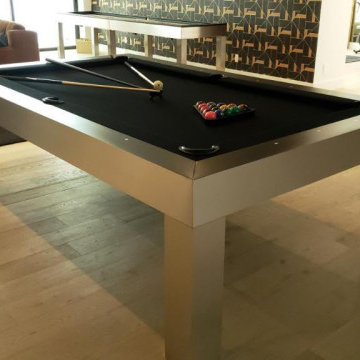
Ultra modern pool table and matching shuffleboard installed in a beach house for staging.
Example of a trendy light wood floor, brown floor and wallpaper game room design in Orange County
Example of a trendy light wood floor, brown floor and wallpaper game room design in Orange County
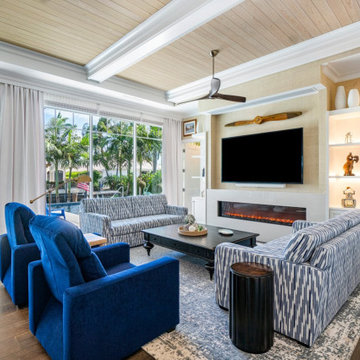
We love an open concept that flows from living to dining. So how do we make those wide open spaces feel warm and inviting?
-Natural light
-Texture: crisp white paneling, grass cloth wallpaper, and wood beams provide depth and warmth
-Pattern play: plush upholstery and playful patterns add visual interest
-Furniture arrangements that carve out special spaces for lounging, dining, and conversation.
It all adds up to a beautiful and functional space!
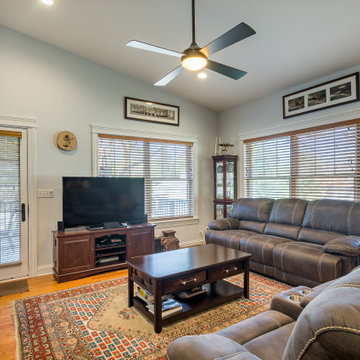
Family room - mid-sized craftsman enclosed medium tone wood floor, brown floor, wallpaper ceiling and wallpaper family room idea in Chicago with a music area, blue walls, no fireplace and a tv stand
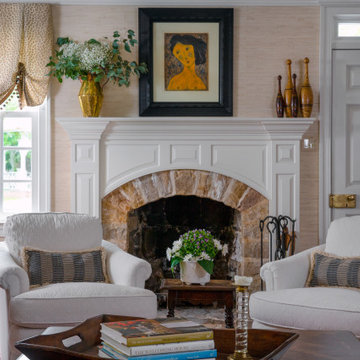
This view showcases the beautiful quartzite stone countertop. Overlooking into the family room you can see the bar off to the left. An antique American drop front desk, grasscloth wall covering and custom sofas by Lee Jofa create a welcoming vibe.
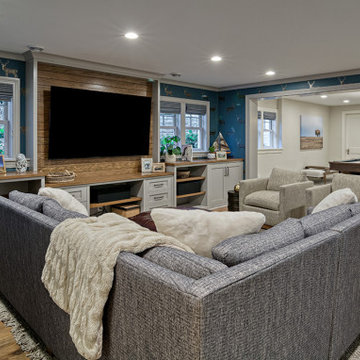
Handsome, great looking lower level space with fantastic wet bar for entertaining of all kinds.
Family room - large traditional open concept laminate floor, brown floor and wallpaper family room idea in Minneapolis with a bar, gray walls and a wall-mounted tv
Family room - large traditional open concept laminate floor, brown floor and wallpaper family room idea in Minneapolis with a bar, gray walls and a wall-mounted tv
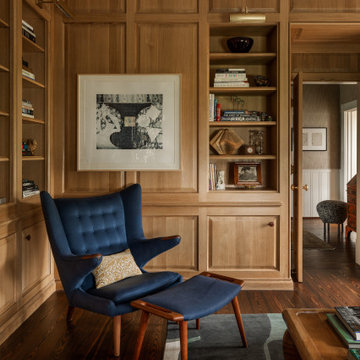
Example of a large ornate enclosed dark wood floor, brown floor and wallpaper family room design in Houston with multicolored walls
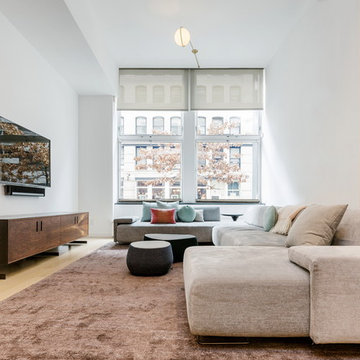
We commissioned a custom sofa and lighting to wrap the perimeter of the room, and place a sculptural piece at its center.
Example of a mid-sized trendy open concept light wood floor, brown floor and wallpaper family room design in New York with white walls, no fireplace and a wall-mounted tv
Example of a mid-sized trendy open concept light wood floor, brown floor and wallpaper family room design in New York with white walls, no fireplace and a wall-mounted tv
Brown Floor and Wallpaper Family Room Ideas
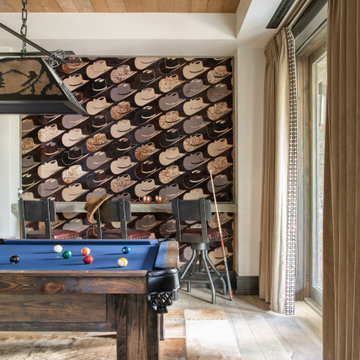
Residential Project at Yellowstone Club
Example of a large mountain style open concept light wood floor, brown floor and wallpaper game room design in Other with beige walls
Example of a large mountain style open concept light wood floor, brown floor and wallpaper game room design in Other with beige walls
1





