Brown Floor and Wallpaper Hallway Ideas
Refine by:
Budget
Sort by:Popular Today
1 - 20 of 650 photos
Item 1 of 3

White wainscoting in the dining room keeps the space fresh and light, while navy blue grasscloth ties into the entry wallpaper. Young and casual, yet completely tied together.

Inspiration for a timeless medium tone wood floor, brown floor and wallpaper hallway remodel in DC Metro with gray walls

homework hall
Mid-sized transitional light wood floor, brown floor and wallpaper hallway photo in Orlando with white walls
Mid-sized transitional light wood floor, brown floor and wallpaper hallway photo in Orlando with white walls
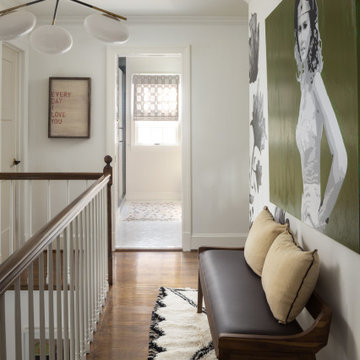
Upstairs hall to bathroom
Inspiration for a mid-sized transitional dark wood floor, brown floor and wallpaper hallway remodel in Baltimore with white walls
Inspiration for a mid-sized transitional dark wood floor, brown floor and wallpaper hallway remodel in Baltimore with white walls
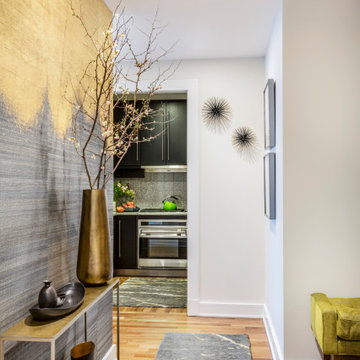
Inspiration for a small contemporary dark wood floor, brown floor and wallpaper hallway remodel in Boston
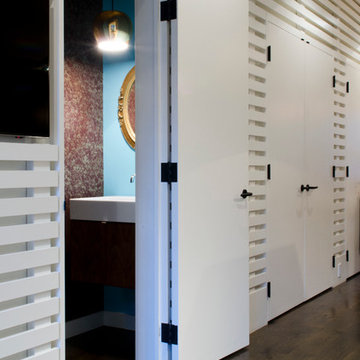
Full gut renovation and facade restoration of an historic 1850s wood-frame townhouse. The current owners found the building as a decaying, vacant SRO (single room occupancy) dwelling with approximately 9 rooming units. The building has been converted to a two-family house with an owner’s triplex over a garden-level rental.
Due to the fact that the very little of the existing structure was serviceable and the change of occupancy necessitated major layout changes, nC2 was able to propose an especially creative and unconventional design for the triplex. This design centers around a continuous 2-run stair which connects the main living space on the parlor level to a family room on the second floor and, finally, to a studio space on the third, thus linking all of the public and semi-public spaces with a single architectural element. This scheme is further enhanced through the use of a wood-slat screen wall which functions as a guardrail for the stair as well as a light-filtering element tying all of the floors together, as well its culmination in a 5’ x 25’ skylight.

Beautiful hall with silk wall paper and hard wood floors wood paneling . Warm and inviting
Huge french country slate floor, brown floor, coffered ceiling and wallpaper hallway photo in Other with brown walls
Huge french country slate floor, brown floor, coffered ceiling and wallpaper hallway photo in Other with brown walls
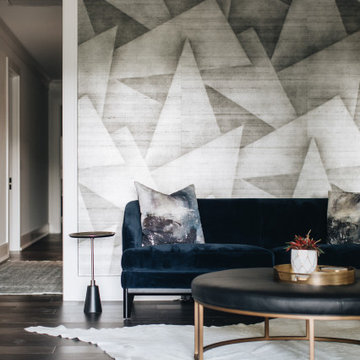
Example of a mid-sized trendy brown floor and wallpaper hallway design in Chicago
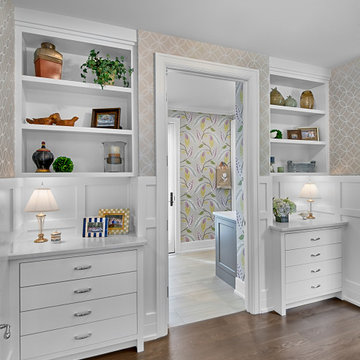
The custom charging station at the family entrance features drawers with hidden outlets for electronic gadgets. They flank the main entrance to the ensuite Guest Bathroom, which also boasts a French door onto the expansive patio and swimming area.
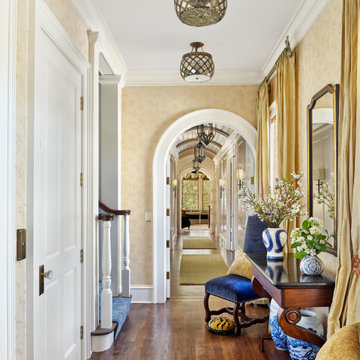
Hallway - large transitional medium tone wood floor, brown floor and wallpaper hallway idea in Charleston with gray walls
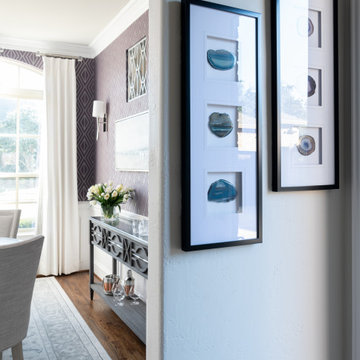
This transitional violet and grey dining room is sophisticated, bright, and airy! The room features a geometric, violet wallpaper paired with neutral, transitional furnishings. A round heather grey dining table and neutral, upholstered armchairs provide the perfect intimate setting. An unexpected modern chandelier is the finishing touch to this space.
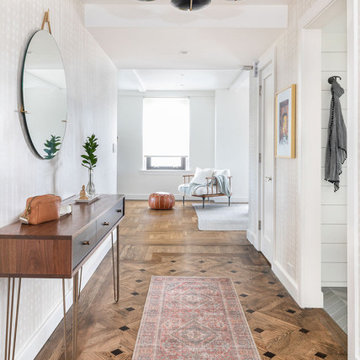
Example of a mid-sized transitional medium tone wood floor, brown floor and wallpaper hallway design in New York with gray walls
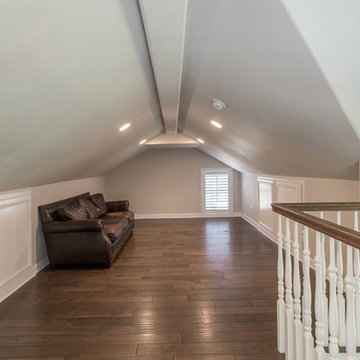
This 6,000sf luxurious custom new construction 5-bedroom, 4-bath home combines elements of open-concept design with traditional, formal spaces, as well. Tall windows, large openings to the back yard, and clear views from room to room are abundant throughout. The 2-story entry boasts a gently curving stair, and a full view through openings to the glass-clad family room. The back stair is continuous from the basement to the finished 3rd floor / attic recreation room.
The interior is finished with the finest materials and detailing, with crown molding, coffered, tray and barrel vault ceilings, chair rail, arched openings, rounded corners, built-in niches and coves, wide halls, and 12' first floor ceilings with 10' second floor ceilings.
It sits at the end of a cul-de-sac in a wooded neighborhood, surrounded by old growth trees. The homeowners, who hail from Texas, believe that bigger is better, and this house was built to match their dreams. The brick - with stone and cast concrete accent elements - runs the full 3-stories of the home, on all sides. A paver driveway and covered patio are included, along with paver retaining wall carved into the hill, creating a secluded back yard play space for their young children.
Project photography by Kmieick Imagery.
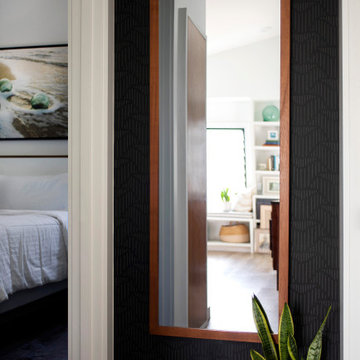
Hallway - small eclectic vinyl floor, brown floor and wallpaper hallway idea in Hawaii with black walls
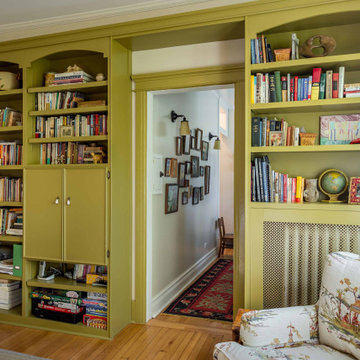
Inspiration for a mid-sized victorian light wood floor, brown floor, wallpaper ceiling and wallpaper hallway remodel in Chicago with beige walls
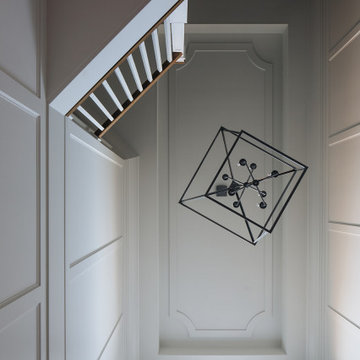
Hallway - large transitional light wood floor, brown floor and wallpaper hallway idea in Chicago with white walls
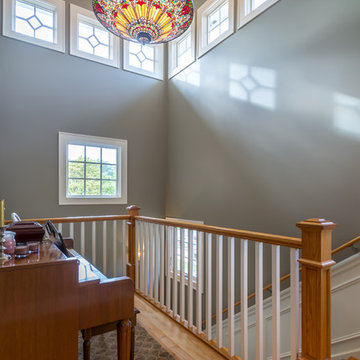
Inspiration for a small timeless medium tone wood floor, brown floor, wallpaper ceiling and wallpaper hallway remodel in Chicago with blue walls
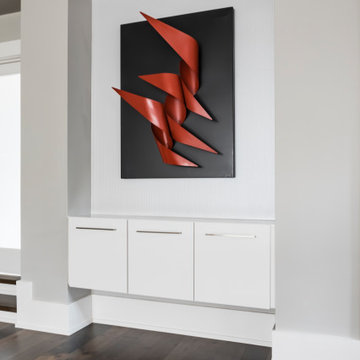
Modern Hallway Niche with modern metal wall sculptures
Large trendy dark wood floor, brown floor and wallpaper hallway photo in Raleigh with gray walls
Large trendy dark wood floor, brown floor and wallpaper hallway photo in Raleigh with gray walls
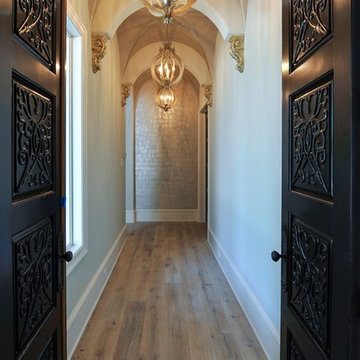
Example of a tuscan medium tone wood floor, vaulted ceiling, wallpaper and brown floor hallway design in Houston with beige walls
Brown Floor and Wallpaper Hallway Ideas
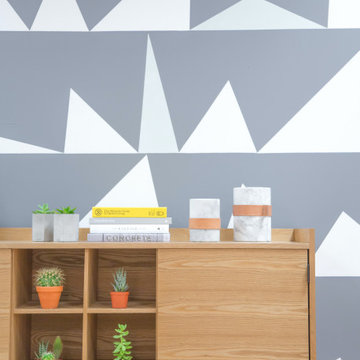
Upgrade your modern house with a new moulding. This will revamp your space to feel brand new and fresh.
Base Moulding: 351MUL
Mid-sized minimalist medium tone wood floor, brown floor and wallpaper hallway photo in Los Angeles with multicolored walls
Mid-sized minimalist medium tone wood floor, brown floor and wallpaper hallway photo in Los Angeles with multicolored walls
1





