Brown Floor Closet Ideas
Refine by:
Budget
Sort by:Popular Today
1 - 20 of 2,530 photos
Item 1 of 3

Tk Images
Example of a large transitional gender-neutral light wood floor and brown floor walk-in closet design in Houston with flat-panel cabinets and gray cabinets
Example of a large transitional gender-neutral light wood floor and brown floor walk-in closet design in Houston with flat-panel cabinets and gray cabinets

Inspiration for a small contemporary men's medium tone wood floor and brown floor walk-in closet remodel in Boston with flat-panel cabinets and dark wood cabinets

When we started this closet was a hole, we completed renovated the closet to give our client this luxurious space to enjoy!
Small transitional gender-neutral dark wood floor and brown floor walk-in closet photo in Philadelphia with recessed-panel cabinets and white cabinets
Small transitional gender-neutral dark wood floor and brown floor walk-in closet photo in Philadelphia with recessed-panel cabinets and white cabinets

The homeowners wanted to improve the layout and function of their tired 1980’s bathrooms. The master bath had a huge sunken tub that took up half the floor space and the shower was tiny and in small room with the toilet. We created a new toilet room and moved the shower to allow it to grow in size. This new space is far more in tune with the client’s needs. The kid’s bath was a large space. It only needed to be updated to today’s look and to flow with the rest of the house. The powder room was small, adding the pedestal sink opened it up and the wallpaper and ship lap added the character that it needed

Rodwin Architecture & Skycastle Homes
Location: Boulder, Colorado, USA
Interior design, space planning and architectural details converge thoughtfully in this transformative project. A 15-year old, 9,000 sf. home with generic interior finishes and odd layout needed bold, modern, fun and highly functional transformation for a large bustling family. To redefine the soul of this home, texture and light were given primary consideration. Elegant contemporary finishes, a warm color palette and dramatic lighting defined modern style throughout. A cascading chandelier by Stone Lighting in the entry makes a strong entry statement. Walls were removed to allow the kitchen/great/dining room to become a vibrant social center. A minimalist design approach is the perfect backdrop for the diverse art collection. Yet, the home is still highly functional for the entire family. We added windows, fireplaces, water features, and extended the home out to an expansive patio and yard.
The cavernous beige basement became an entertaining mecca, with a glowing modern wine-room, full bar, media room, arcade, billiards room and professional gym.
Bathrooms were all designed with personality and craftsmanship, featuring unique tiles, floating wood vanities and striking lighting.
This project was a 50/50 collaboration between Rodwin Architecture and Kimball Modern

Walk-in closet - mid-sized country gender-neutral vinyl floor and brown floor walk-in closet idea in Jacksonville with open cabinets and white cabinets

Mid-sized elegant gender-neutral light wood floor, brown floor and wallpaper ceiling walk-in closet photo in Chicago with flat-panel cabinets and white cabinets

A fabulous new walk-in closet with an accent wallpaper.
Photography (c) Jeffrey Totaro.
Walk-in closet - mid-sized transitional women's medium tone wood floor and brown floor walk-in closet idea in Philadelphia with glass-front cabinets and white cabinets
Walk-in closet - mid-sized transitional women's medium tone wood floor and brown floor walk-in closet idea in Philadelphia with glass-front cabinets and white cabinets
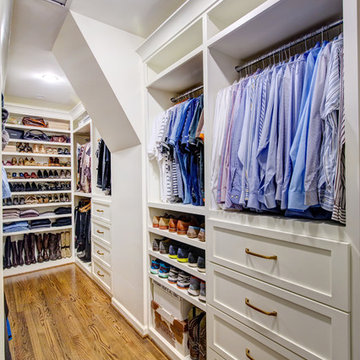
Brendon Pinola
Inspiration for a mid-sized cottage gender-neutral medium tone wood floor and brown floor walk-in closet remodel in Birmingham with open cabinets and white cabinets
Inspiration for a mid-sized cottage gender-neutral medium tone wood floor and brown floor walk-in closet remodel in Birmingham with open cabinets and white cabinets

Project photographer-Therese Hyde This photo features the master walk in closet
Inspiration for a mid-sized farmhouse gender-neutral medium tone wood floor and brown floor walk-in closet remodel in Los Angeles with open cabinets and white cabinets
Inspiration for a mid-sized farmhouse gender-neutral medium tone wood floor and brown floor walk-in closet remodel in Los Angeles with open cabinets and white cabinets

Dressing room - mid-sized mediterranean gender-neutral medium tone wood floor, brown floor and vaulted ceiling dressing room idea in San Francisco with white cabinets and glass-front cabinets
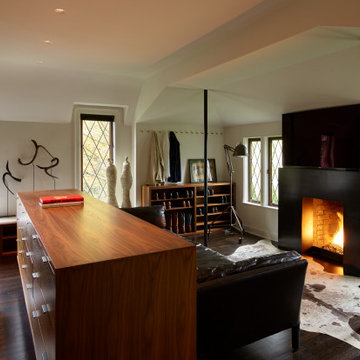
The Dressing Room was opened up to provide more space and light. Custom Walnut wardrobes, dresser, and shoe bench provide clothes storage. The blackened steel fireplace creates a warm focus for lounging.
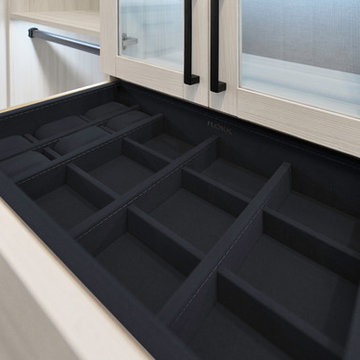
Italian imported finishes- Tuscan Moon and Corsican Weave
Mid-sized beach style gender-neutral light wood floor and brown floor walk-in closet photo in Orange County with glass-front cabinets and white cabinets
Mid-sized beach style gender-neutral light wood floor and brown floor walk-in closet photo in Orange County with glass-front cabinets and white cabinets
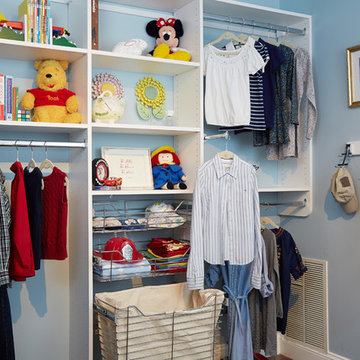
Walk-in closet - mid-sized traditional gender-neutral dark wood floor and brown floor walk-in closet idea in Philadelphia with open cabinets and white cabinets
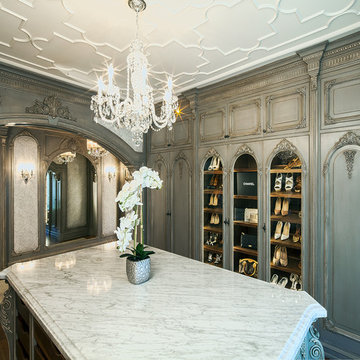
Inspiration for a large mediterranean women's dark wood floor and brown floor walk-in closet remodel in New York with raised-panel cabinets and gray cabinets
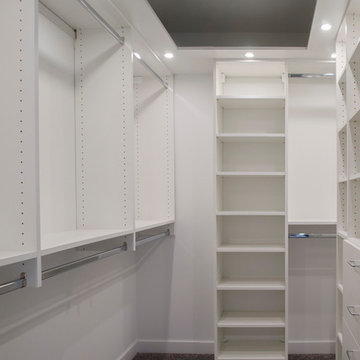
Inspiration for a large modern gender-neutral carpeted and brown floor walk-in closet remodel in Other with open cabinets and white cabinets
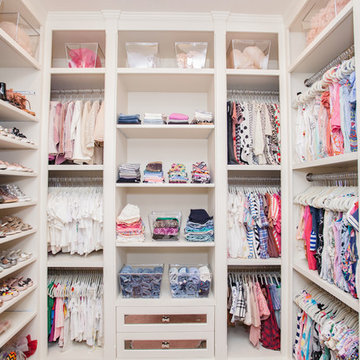
Example of a large transitional women's medium tone wood floor and brown floor walk-in closet design in New York with recessed-panel cabinets and white cabinets
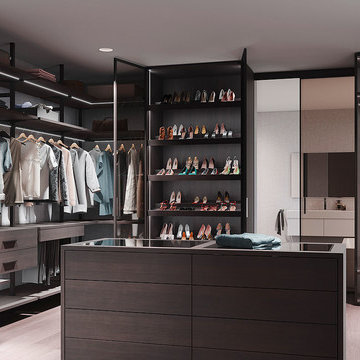
Space Collection from BAU-Closets
Example of a large trendy gender-neutral light wood floor and brown floor walk-in closet design in Boston with open cabinets and dark wood cabinets
Example of a large trendy gender-neutral light wood floor and brown floor walk-in closet design in Boston with open cabinets and dark wood cabinets
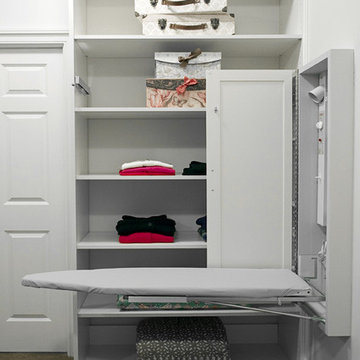
Inspiration for a large transitional gender-neutral dark wood floor and brown floor walk-in closet remodel in Louisville with shaker cabinets and white cabinets
Brown Floor Closet Ideas
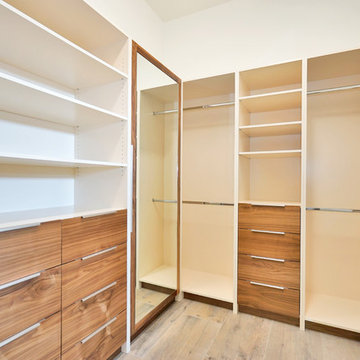
Inspiration for a large modern men's laminate floor and brown floor walk-in closet remodel in Miami with flat-panel cabinets and dark wood cabinets
1





