Brown Floor Closet with Glass-Front Cabinets Ideas
Refine by:
Budget
Sort by:Popular Today
41 - 60 of 379 photos
Item 1 of 3
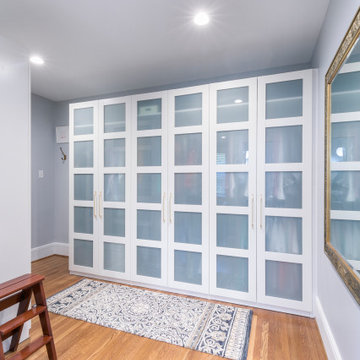
The new master closet connects the master bedroom and the master bath. The wardrobes with frosted glass doors offer plenty of storage space while keeping everything neat and tidy.
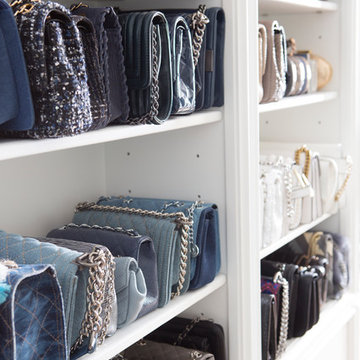
Example of a large beach style women's light wood floor and brown floor walk-in closet design in Los Angeles with glass-front cabinets
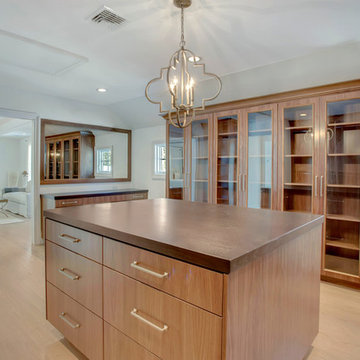
Expansive walk-in closet with island dresser, vanity, with medium hardwood finish and glass panel closets of this updated 1940's Custom Cape Ranch.
Architect: T.J. Costello - Hierarchy Architecture + Design, PLLC
Interior Designer: Helena Clunies-Ross
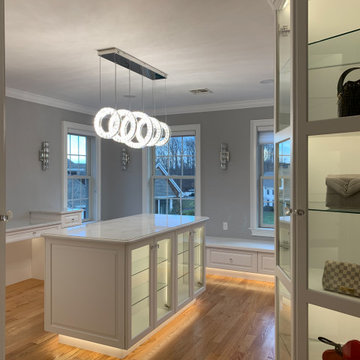
This classy and elegant Dressing Room is pure perfection. It is a combination of glamor and luxury. Created out of two smaller rooms, the new Dressing Room is spacious and bright. It has three windows pouring natural light into the room. Custom floor to ceiling white cabinets and a center island provide ample storage for all wardrobe items including shoes, purses, accessories, and jewelry. Some of the cabinets have glass doors and glass shelves. They are illuminated by LED strip lights on a dimmer to display the most precious pieces. Cozy window seat with roll-out drawers underneath offers additional functional storage. Crystal door knobs, crystal wall sconces, and crystal chandelier above the island are striking elements creating feminine sparkle to the design. Carrara marble looking counter tops are made of high-end quartz. Overall color scheme is neutral and timeless. The room looks warm and inviting because of rich hardwood floor and under cabinet toe-kick perimeter lighting.
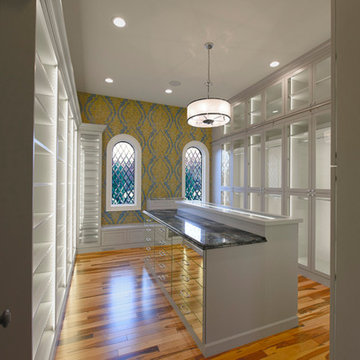
Douglas Warner, Communication Associates
Inspiration for a large timeless women's light wood floor and brown floor walk-in closet remodel in Detroit with glass-front cabinets and gray cabinets
Inspiration for a large timeless women's light wood floor and brown floor walk-in closet remodel in Detroit with glass-front cabinets and gray cabinets
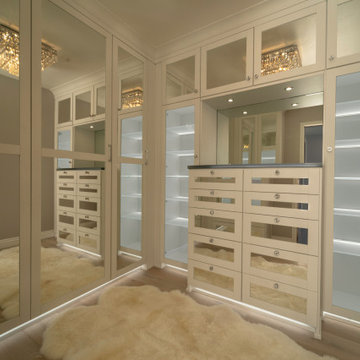
"Hers" walk-in closet features LED glass light shoe shelves, auto locking jewelry drawers, stunning centered chandelier, and sheep skin rug.
Walk-in closet - mid-sized contemporary women's medium tone wood floor and brown floor walk-in closet idea in Los Angeles with glass-front cabinets and white cabinets
Walk-in closet - mid-sized contemporary women's medium tone wood floor and brown floor walk-in closet idea in Los Angeles with glass-front cabinets and white cabinets
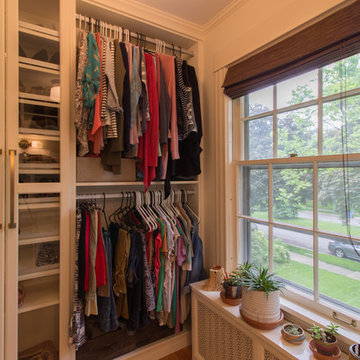
This 1903 home is full of character and traditional elements like detailed paneling, crown molding and hardware. The clients’ master bathroom did not share this charm and after a plumbing leak in the shower, it was time to make an update. We designed the bathroom to mimic the traditional style of the rest of the home and create a cohesive feel. Wood paneling on the walls was matched to paneling in the stairwell, old style cement tiles, subway tile and antique style fixtures were selected to enhance the feeling that the bathroom had been there since 1903. A walk-in closet room was also created, and finished out by California Closets. The master suite is now a traditional, modern day beauty. Designed by Natalie Hanson. See full details (including before photos) at http://www.castlebri.com/bathrooms/project-3263-1/
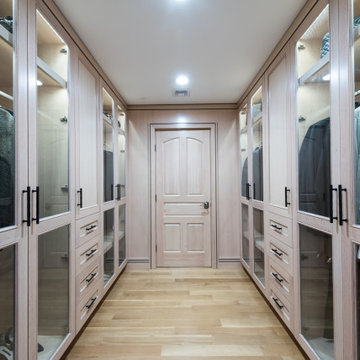
Inspiration for a mid-sized modern gender-neutral light wood floor and brown floor dressing room remodel in New York with glass-front cabinets and light wood cabinets
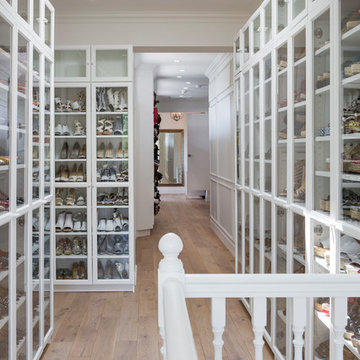
Large trendy women's medium tone wood floor and brown floor walk-in closet photo in Los Angeles with glass-front cabinets
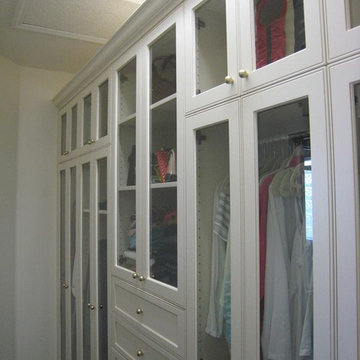
Walk-in closet - mid-sized transitional dark wood floor and brown floor walk-in closet idea in Jacksonville with glass-front cabinets and white cabinets

Master closet with unique chandelier and wallpaper with vintage chair and floral rug.
Example of a mid-sized transitional gender-neutral dark wood floor and brown floor walk-in closet design in Denver with glass-front cabinets
Example of a mid-sized transitional gender-neutral dark wood floor and brown floor walk-in closet design in Denver with glass-front cabinets
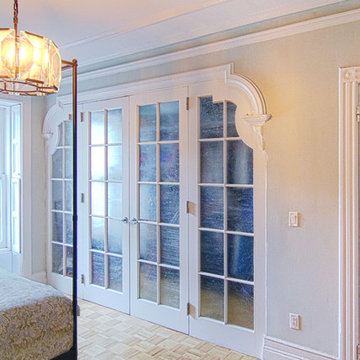
photos by Pedro Marti
For this project the client hired us to renovate the top unit of this two family brownstone located in the historic district of Bedstuy in Brooklyn, NY. The upper apartment of the house is a three story home of which the lower two floors were fully renovated. The Clients wanted to keep the historic charm and original detail of the home as well as the general historic layout. The main layout change was to move the kitchen from the top floor to what was previously a living room at the rear of the first floor, creating an open dining/kitchen area. The kitchen consists of a large island with a farmhouse sink and a wall of paneled white and gray cabinetry. The rear window in the kitchen was enlarged and two large French doors were installed which lead out to a new elevated ipe deck with a stair that leads down to the garden. A powder room on the parlor floor from a previous renovation was reduced in size to give extra square footage to the dining room, its main feature is a colorful butterfly wallpaper. On the second floor The existing bedrooms were maintained but the center of the floor was gutted to create an additional bathroom in a previous walk-in closet. This new bathroom is a large ensuite masterbath featuring a multicolored glass mosaic tile detail adjacent to a more classic subway tile. To make up for the lost closet space where the masterbath was installed we chose to install new French swinging doors with historic bubble glass beneath an arched entry to an alcove in the master bedroom thus creating a large walk-in closet while maintaining the light in the room.
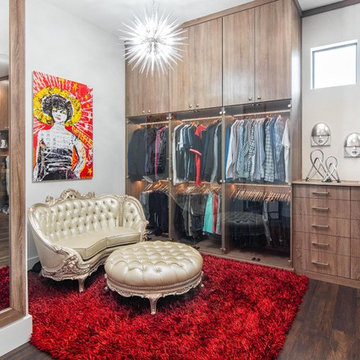
Example of a huge trendy gender-neutral medium tone wood floor and brown floor walk-in closet design in Tampa with glass-front cabinets and light wood cabinets
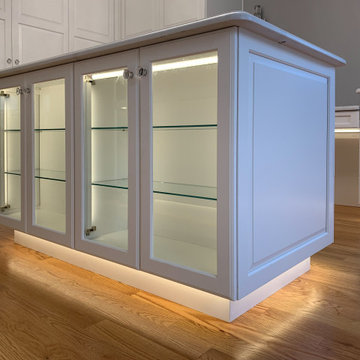
This classy and elegant Dressing Room is pure perfection. It is a combination of glamor and luxury. Created out of two smaller rooms, the new Dressing Room is spacious and bright. It has three windows pouring natural light into the room. Custom floor to ceiling white cabinets and a center island provide ample storage for all wardrobe items including shoes, purses, accessories, and jewelry. Some of the cabinets have glass doors and glass shelves. They are illuminated by LED strip lights on a dimmer to display the most precious pieces. Cozy window seat with roll-out drawers underneath offers additional functional storage. Crystal door knobs, crystal wall sconces, and crystal chandelier above the island are striking elements creating feminine sparkle to the design. Carrara marble looking counter tops are made of high-end quartz. Overall color scheme is neutral and timeless. The room looks warm and inviting because of rich hardwood floor and under cabinet toe-kick perimeter lighting.
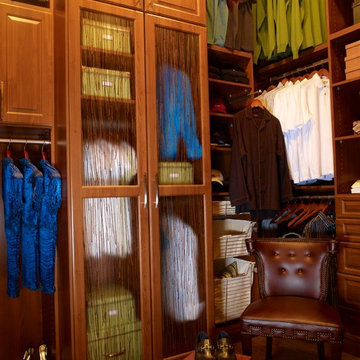
Mid-sized elegant gender-neutral medium tone wood floor and brown floor walk-in closet photo in Tampa with glass-front cabinets and medium tone wood cabinets
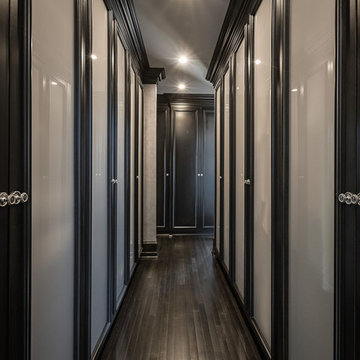
Photo Credit: Edgar Visuals
Walk-in closet - huge traditional dark wood floor and brown floor walk-in closet idea in Milwaukee with glass-front cabinets and dark wood cabinets
Walk-in closet - huge traditional dark wood floor and brown floor walk-in closet idea in Milwaukee with glass-front cabinets and dark wood cabinets
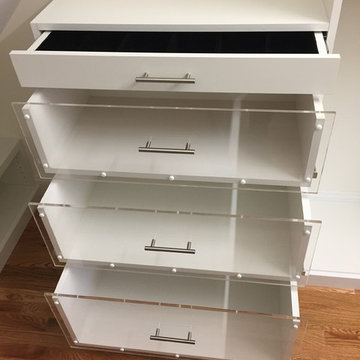
Inspiration for a mid-sized transitional gender-neutral medium tone wood floor and brown floor walk-in closet remodel in New York with glass-front cabinets and white cabinets
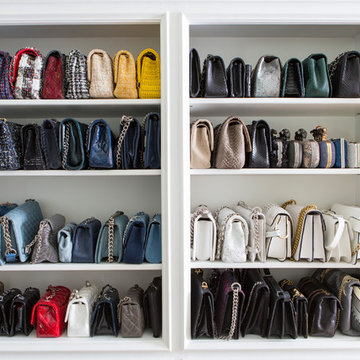
Example of a large trendy women's medium tone wood floor and brown floor walk-in closet design in Los Angeles with glass-front cabinets
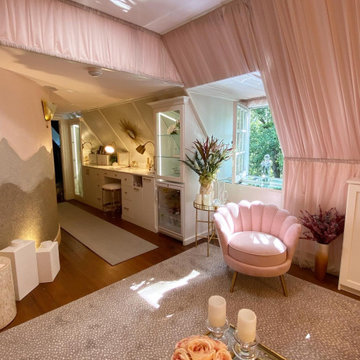
Custom cabinetry "She Shed" designed specifically for the Queen of the house.
The desk height is perfect for working from home, wrapping gifts & craft projects. Even unwind after a long day of work with a nice cold beverage from the wine fridge. This room is also the perfect place to display those timeless memories such as your wedding dress!
White leather drawer fronts & gold accents finish the space and leave it looking clean & chic!
Brown Floor Closet with Glass-Front Cabinets Ideas
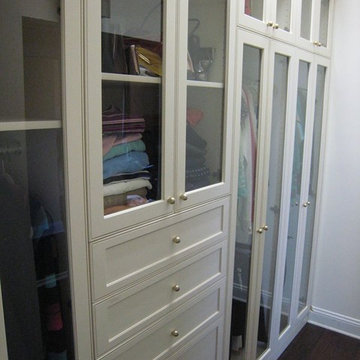
Mid-sized transitional dark wood floor and brown floor walk-in closet photo in Jacksonville with glass-front cabinets and white cabinets
3





