Brown Floor Family Room with a Media Wall Ideas
Refine by:
Budget
Sort by:Popular Today
141 - 160 of 3,729 photos
Item 1 of 3
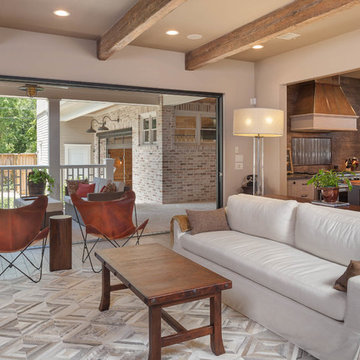
Benjamin Hill Photography
Nana Wall Glass Bifold Doors
Large urban open concept medium tone wood floor, brown floor and exposed beam family room photo in Houston with beige walls and a media wall
Large urban open concept medium tone wood floor, brown floor and exposed beam family room photo in Houston with beige walls and a media wall
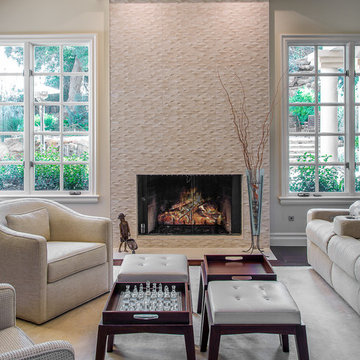
We designed a new coffered ceiling with lighting in each bay. And built out the fireplace with dimensional tile to the ceiling.
The color scheme was kept intentionally monochromatic to show off the different textures with the only color being touches of blue in the pillows and accessories to pick up the art glass.
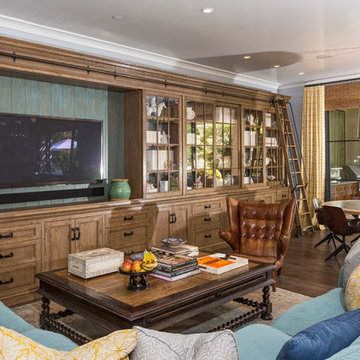
Family room - mediterranean dark wood floor and brown floor family room idea in Los Angeles with gray walls and a media wall
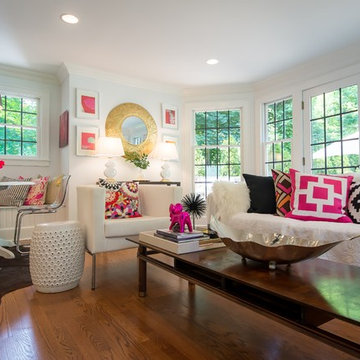
Adriana Eisele
Family room - mid-sized eclectic open concept medium tone wood floor and brown floor family room idea in New York with white walls, no fireplace and a media wall
Family room - mid-sized eclectic open concept medium tone wood floor and brown floor family room idea in New York with white walls, no fireplace and a media wall
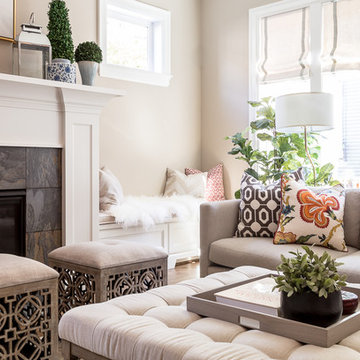
Family room - mid-sized transitional open concept dark wood floor and brown floor family room idea in Portland with beige walls, a standard fireplace, a tile fireplace and a media wall
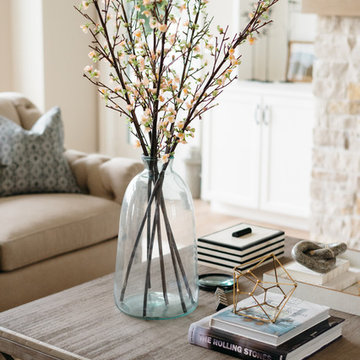
Inspiration for a large country enclosed light wood floor and brown floor family room remodel in Detroit with beige walls, a standard fireplace, a stone fireplace and a media wall

Family room - large modern enclosed medium tone wood floor, brown floor and coffered ceiling family room idea in Tampa with white walls, a standard fireplace, a stacked stone fireplace and a media wall
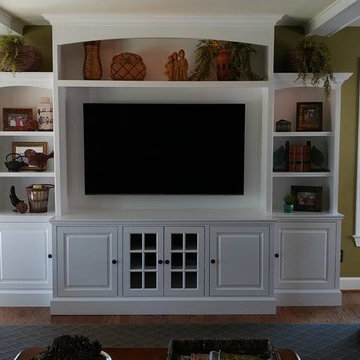
This custom, built-in, Elegant Entertainment Center was designed, constructed and finished by Ryan Bruzan in Louisville, KY. It features inset, raised panel doors, decorative moldings, arched display areas and fits the room comfortably.
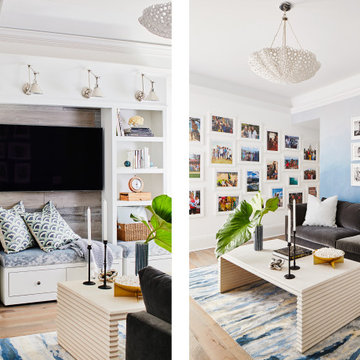
The den for this particular beach house project means family time. It’s the destination for watching a movie on the sofa or hosting a board game night. The multipurpose functionality requirements were this room’s biggest challenge. We solved this design challenge by defining a clear area for conversation and watching the television (featuring another stunning Cisco sofa and super-fun luxe bean bags for the comfiest lounging).
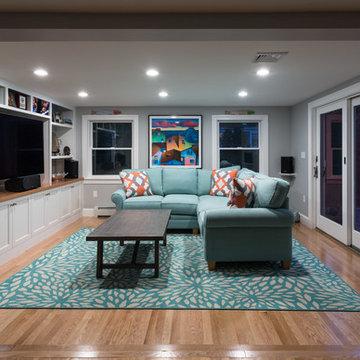
Family room replaced a screened in porch in Marblehead, MA. Final size 12'6" x 16'. Screen door leads out to 24'x25' patio.
Design: Veronica Hobson
GC: Tom Jacobs
Base Cabinets: Family Kitchen - Brookhaven in Alpine White
Couch: Four Seasons from Jordans Furniture
Art: Seaside by Scott Tubby of Rockport, MA
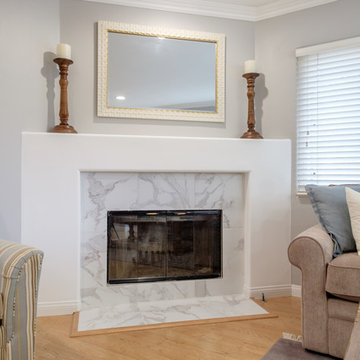
Inspiration for a mid-sized transitional light wood floor and brown floor family room remodel in Los Angeles with gray walls, a standard fireplace, a stone fireplace and a media wall
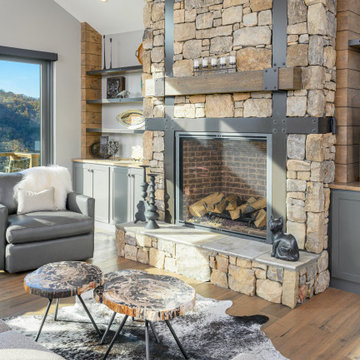
Example of a transitional medium tone wood floor and brown floor family room design in Other with gray walls, a standard fireplace, a stone fireplace and a media wall

Inspiration for a large farmhouse open concept light wood floor, brown floor and exposed beam family room remodel in San Diego with beige walls, a stone fireplace and a media wall
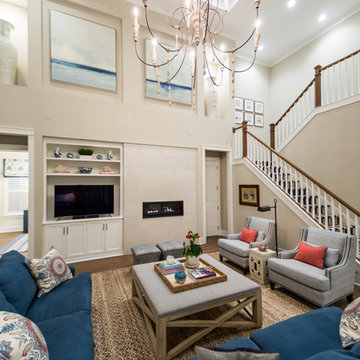
Starr Custom Homes is excited to share the photos of our lakefront contemporary farmhouse, DreamDesign 28, located in Pablo Creek Reserve, a gated community in Jacksonville, FL.
Full of beautiful luxury finishes, this two-story, five bedroom, 5 1/2 bath home has all the modern conveniences today’s families are looking for: open concept floor plan, first-floor master suite and a large kitchen with a walk-in pantry and a butler’s pantry leading to the formal dining room. The two-story family room has coffered ceilings with multiple windows and sliding glass doors, offering views of the pool and sunsets on the lake.
The contemporary farmhouse is a popular style, and DreamDesign 28 doesn’t disappoint. Stylish features include wide plank hardwood flooring, board and batten wainscoting in the dining room and study and a tiled fireplace wall. A luxurious master bath with freestanding tub and large walk-in shower features Kallista plumbing fixtures. Emtek door hardware and statement lighting fixtures are the jewelry that finishes off the home.
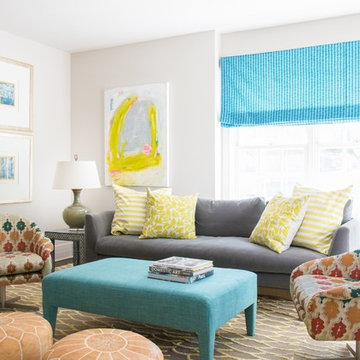
JANE BEILES
Family room - mid-sized transitional enclosed carpeted and brown floor family room idea in New York with gray walls and a media wall
Family room - mid-sized transitional enclosed carpeted and brown floor family room idea in New York with gray walls and a media wall
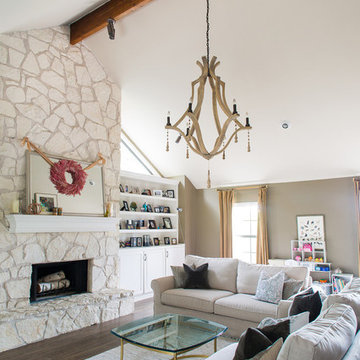
A collection of contemporary interiors showcasing today's top design trends merged with timeless elements. Find inspiration for fresh and stylish hallway and powder room decor, modern dining, and inviting kitchen design.
These designs will help narrow down your style of decor, flooring, lighting, and color palettes. Browse through these projects of ours and find inspiration for your own home!
Project designed by Sara Barney’s Austin interior design studio BANDD DESIGN. They serve the entire Austin area and its surrounding towns, with an emphasis on Round Rock, Lake Travis, West Lake Hills, and Tarrytown.
For more about BANDD DESIGN, click here: https://bandddesign.com/
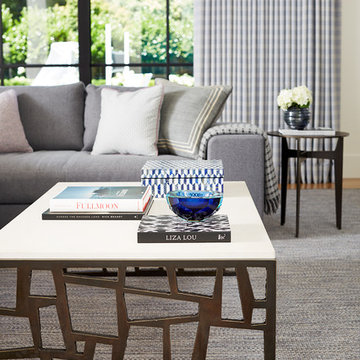
Photography by John Merkl
Mid-sized transitional open concept light wood floor and brown floor family room photo in San Francisco with white walls, a standard fireplace, a metal fireplace and a media wall
Mid-sized transitional open concept light wood floor and brown floor family room photo in San Francisco with white walls, a standard fireplace, a metal fireplace and a media wall
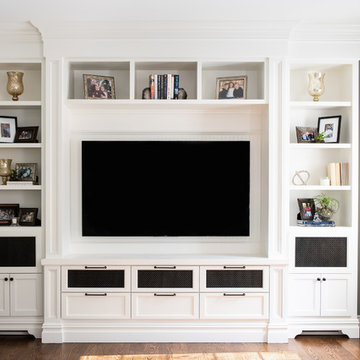
© Photography by Cara, LLC
Mid-sized elegant enclosed medium tone wood floor and brown floor family room photo in New York with green walls, a standard fireplace, a stone fireplace and a media wall
Mid-sized elegant enclosed medium tone wood floor and brown floor family room photo in New York with green walls, a standard fireplace, a stone fireplace and a media wall
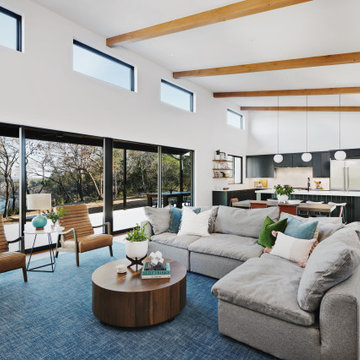
Inspiration for a large contemporary open concept medium tone wood floor and brown floor family room remodel in Austin with white walls and a media wall
Brown Floor Family Room with a Media Wall Ideas
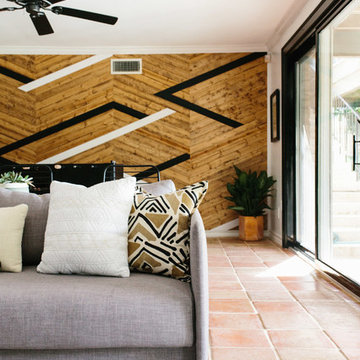
A collection of contemporary interiors showcasing today's top design trends merged with timeless elements. Find inspiration for fresh and stylish hallway and powder room decor, modern dining, and inviting kitchen design.
These designs will help narrow down your style of decor, flooring, lighting, and color palettes. Browse through these projects of ours and find inspiration for your own home!
Project designed by Sara Barney’s Austin interior design studio BANDD DESIGN. They serve the entire Austin area and its surrounding towns, with an emphasis on Round Rock, Lake Travis, West Lake Hills, and Tarrytown.
For more about BANDD DESIGN, click here: https://bandddesign.com/
To learn more about this project, click here: https://bandddesign.com/lost-creek-game-room/
8





