Brown Floor Farmhouse Family Room Ideas
Refine by:
Budget
Sort by:Popular Today
1 - 20 of 2,153 photos
Item 1 of 3

The Kristin Entertainment center has been everyone's favorite at Mallory Park, 15 feet long by 9 feet high, solid wood construction, plenty of storage, white oak shelves, and a shiplap backdrop.

Country farmhouse with joined family room and kitchen.
Family room - mid-sized farmhouse open concept medium tone wood floor, brown floor and shiplap wall family room idea in Seattle with white walls, no fireplace and a wall-mounted tv
Family room - mid-sized farmhouse open concept medium tone wood floor, brown floor and shiplap wall family room idea in Seattle with white walls, no fireplace and a wall-mounted tv

Example of a mid-sized country open concept brown floor and dark wood floor family room design in St Louis with beige walls, a standard fireplace, a stone fireplace and no tv
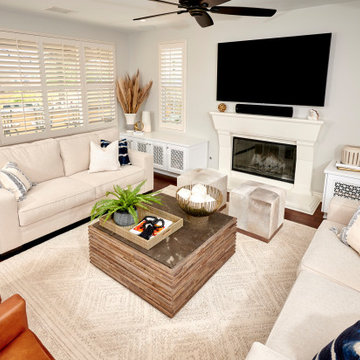
We took our clients home to the next level. A touch of glamour from every vantage point and a custom crafted the hood center stage finished in stainless and accented with matte brass. Sitting snuggly next to the custom hood are wall cabinets in a two-toned finish with X mullions. The inserts in the wall cabinets where chosen to be an antique mirror to add a big of glam but also to keep the mess hidden behind the door. It’s not just a place to cook dinner, it’s an interior design, it’s decor that deserves to be featured in a magazine. Metallic accents will give your kitchen a glamorous touch no matter its style or design: silver, bronze, rose or yellow gold work especially great in neutral black and white interiors.
Patterned, metallic, or textured, interesting backsplash tile bring this kitchen to the next level by adding character to the kitchen design. Across from the kitchen is the open family room area that lacked seating and flow.
Our design team felt like it was important to combine this kitchen and family room into a great room and not single entities. Every room should connect to those around it in some way. If they don't, you end up with a very choppy looking and disjointed home. From light redecorating to full remodels, we're here to help transform your home. Great Design. Unique Preferences. It’s our passion to connect your rooms and make them flow together.

This sitting room + bar is the perfect place to relax and curl up with a good book.
Photography: Garett + Carrie Buell of Studiobuell/ studiobuell.com

The upstairs has a seating area with natural light from the large windows. It adjoins to a living area off the kitchen. There is a wine bar fro entertaining. White ship lap covers the walls for the charming coastal style. Designed by Bob Chatham Custom Home Design and built by Phillip Vlahos of VDT Construction.
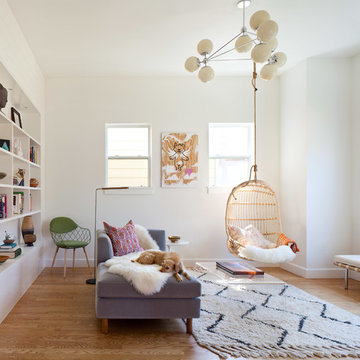
Emily Minton Redfield
Inspiration for a mid-sized farmhouse enclosed medium tone wood floor and brown floor family room remodel in Denver with white walls, no fireplace and no tv
Inspiration for a mid-sized farmhouse enclosed medium tone wood floor and brown floor family room remodel in Denver with white walls, no fireplace and no tv

Family room - large cottage open concept medium tone wood floor and brown floor family room idea in Phoenix with beige walls, a standard fireplace, a brick fireplace and a media wall
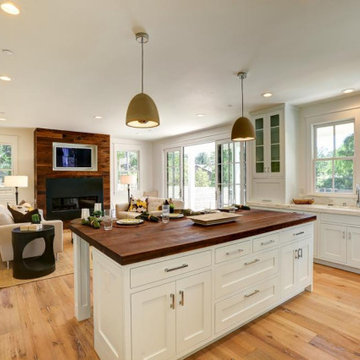
A truly Modern Farmhouse - flows seamlessly from a bright, fresh indoors to outdoor covered porches, patios and garden setting. A blending of natural interior finishes that includes natural wood flooring, interior walnut wood siding, walnut stair handrails, Italian calacatta marble, juxtaposed with modern elements of glass, tension- cable rails, concrete pavers, and metal roofing.

Family room - large country open concept medium tone wood floor and brown floor family room idea in Other with white walls, a standard fireplace, a wood fireplace surround and a wall-mounted tv
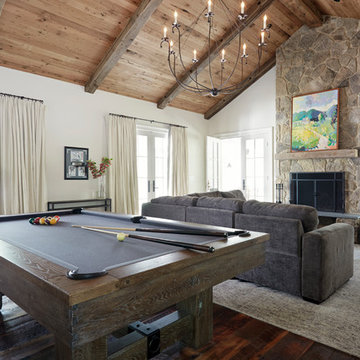
Family room - country open concept dark wood floor and brown floor family room idea in Richmond with white walls, a standard fireplace and a stone fireplace

Modern farmhouse fireplace with stacked stone and a distressed raw edge beam for the mantle.
Example of a large country open concept medium tone wood floor and brown floor family room design in Detroit with gray walls, a corner fireplace and a stacked stone fireplace
Example of a large country open concept medium tone wood floor and brown floor family room design in Detroit with gray walls, a corner fireplace and a stacked stone fireplace

Great room of our First Home Floor Plan. Great room is open to the kitchen, dining and porch area. Shiplap stained then painted white leaving nickel gap dark stained to coordinate with age gray ceiling.

Inspiration for a mid-sized country open concept medium tone wood floor, brown floor, exposed beam and shiplap wall family room remodel in Austin with white walls, a standard fireplace, a shiplap fireplace and a wall-mounted tv
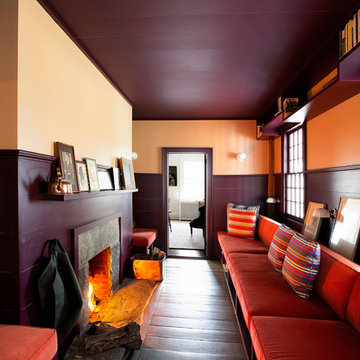
Costas Picadas
Example of a country medium tone wood floor and brown floor family room design in New York with yellow walls, a standard fireplace and a stone fireplace
Example of a country medium tone wood floor and brown floor family room design in New York with yellow walls, a standard fireplace and a stone fireplace
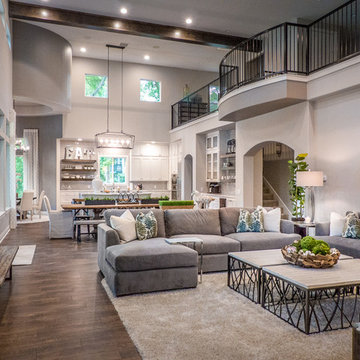
Large cottage open concept dark wood floor and brown floor family room photo in Austin with gray walls, a standard fireplace, a stone fireplace and a wall-mounted tv

Ariana Miller with ANM Photography. www.anmphoto.com
Example of a large farmhouse open concept dark wood floor and brown floor family room design in Dallas with gray walls, a standard fireplace, a wall-mounted tv and a stone fireplace
Example of a large farmhouse open concept dark wood floor and brown floor family room design in Dallas with gray walls, a standard fireplace, a wall-mounted tv and a stone fireplace
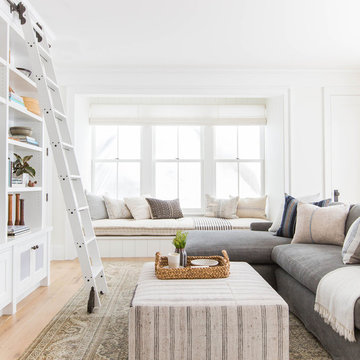
Chambers + Chambers Architects
Amber Interiors
Tessa Neustadt, Photographer
Cottage medium tone wood floor and brown floor family room photo in San Francisco with white walls and no fireplace
Cottage medium tone wood floor and brown floor family room photo in San Francisco with white walls and no fireplace
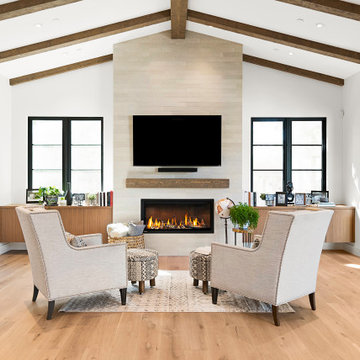
Fireplace tile: Sonoma Stone from Sonoma Tilemakers
Mid-sized farmhouse enclosed light wood floor and brown floor family room photo in San Francisco with white walls, a standard fireplace, a tile fireplace and a wall-mounted tv
Mid-sized farmhouse enclosed light wood floor and brown floor family room photo in San Francisco with white walls, a standard fireplace, a tile fireplace and a wall-mounted tv
Brown Floor Farmhouse Family Room Ideas
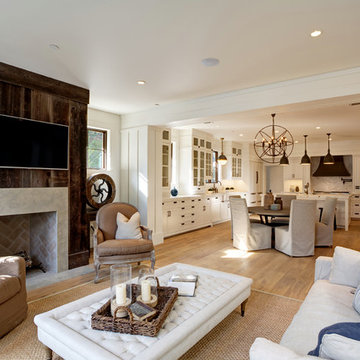
Mitchell Shenker Photography
Inspiration for a mid-sized country open concept light wood floor and brown floor family room remodel in San Francisco with white walls, a standard fireplace, a stone fireplace and a wall-mounted tv
Inspiration for a mid-sized country open concept light wood floor and brown floor family room remodel in San Francisco with white walls, a standard fireplace, a stone fireplace and a wall-mounted tv
1





