Brown Floor Galley Kitchen Ideas
Refine by:
Budget
Sort by:Popular Today
101 - 120 of 40,702 photos
Item 1 of 4
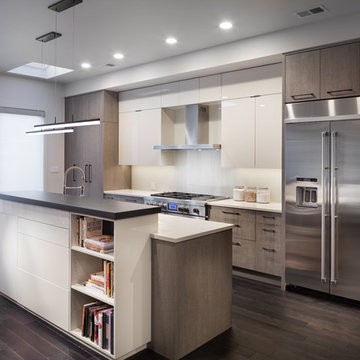
©Morgan Howarth Photography
Kitchen - large contemporary galley dark wood floor and brown floor kitchen idea in DC Metro with medium tone wood cabinets, quartz countertops, stainless steel appliances, an island, flat-panel cabinets, white backsplash, glass sheet backsplash and white countertops
Kitchen - large contemporary galley dark wood floor and brown floor kitchen idea in DC Metro with medium tone wood cabinets, quartz countertops, stainless steel appliances, an island, flat-panel cabinets, white backsplash, glass sheet backsplash and white countertops
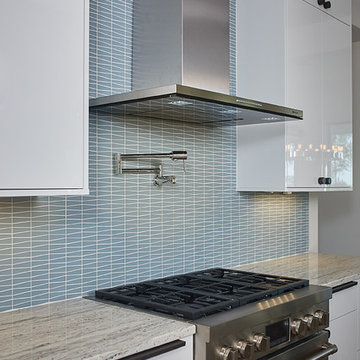
Featuring a classic H-shaped plan and minimalist details, the Winston was designed with the modern family in mind. This home carefully balances a sleek and uniform façade with more contemporary elements. This balance is noticed best when looking at the home on axis with the front or rear doors. Simple lap siding serve as a backdrop to the careful arrangement of windows and outdoor spaces. Stepping through a pair of natural wood entry doors gives way to sweeping vistas through the living and dining rooms. Anchoring the left side of the main level, and on axis with the living room, is a large white kitchen island and tiled range surround. To the right, and behind the living rooms sleek fireplace, is a vertical corridor that grants access to the upper level bedrooms, main level master suite, and lower level spaces. Serving as backdrop to this vertical corridor is a floor to ceiling glass display room for a sizeable wine collection. Set three steps down from the living room and through an articulating glass wall, the screened porch is enclosed by a retractable screen system that allows the room to be heated during cold nights. In all rooms, preferential treatment is given to maximize exposure to the rear yard, making this a perfect lakefront home.
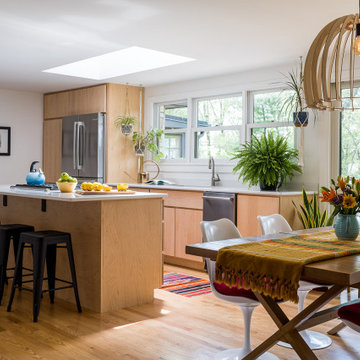
Hidden in this near westside neighborhood of modest midcentury ranches is a multi-acre back yard that feels worlds away from the hustle of the city. These homeowners knew they had a gem, but their cramped and dim interior and lack of outdoor living space kept them from the full enjoyment of it. They said they wanted us to design them a deck and screen porch; we replied, "sure! but don't you want a better connection to that luscious outdoor space from the inside, too?" The whole back of the house was eventually transformed, inside and out. We opened up and united the former kitchen and dining, and took over an extra bedroom for a semi-open tv room that is tucked behind a built-in bar. Light now streams in through windows and doors and skylights that weren't there before. Simple, natural materials tie to the expansive yard and huge trees beyond the deck and also provide a quiet backdrop for the homeowners' colorful boho style and enviable collection of house plants.
Contractor: Sharp Designs, Inc.
Cabinetry: Richland Cabinetry
Photographer: Sarah Shields
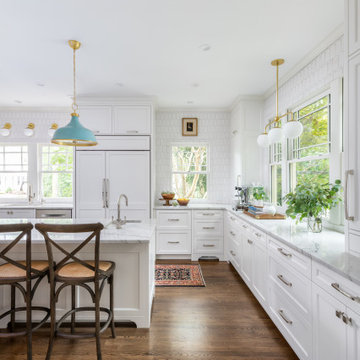
Our clients wanted to stay true to the style of this 1930's home with their kitchen renovation. Changing the footprint of the kitchen to include smaller rooms, we were able to provide this family their dream kitchen with all of the modern conveniences like a walk in pantry, a large seating island, custom cabinetry and appliances. It is now a sunny, open family kitchen.
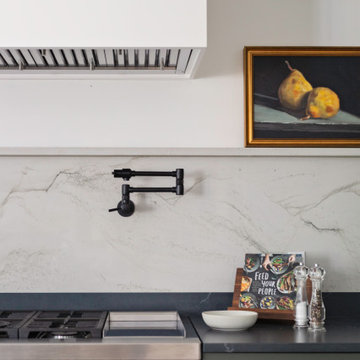
Large transitional galley medium tone wood floor and brown floor open concept kitchen photo in Orlando with a farmhouse sink, shaker cabinets and an island
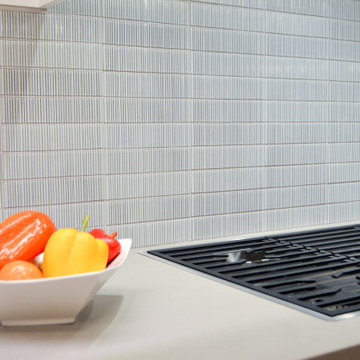
The ANN SACKS tile is 2x8 Savoy Ribbed Lotus
Example of a mid-sized transitional galley medium tone wood floor and brown floor kitchen design in Cleveland with an undermount sink, shaker cabinets, white cabinets, quartz countertops, gray backsplash, porcelain backsplash, stainless steel appliances, an island and white countertops
Example of a mid-sized transitional galley medium tone wood floor and brown floor kitchen design in Cleveland with an undermount sink, shaker cabinets, white cabinets, quartz countertops, gray backsplash, porcelain backsplash, stainless steel appliances, an island and white countertops
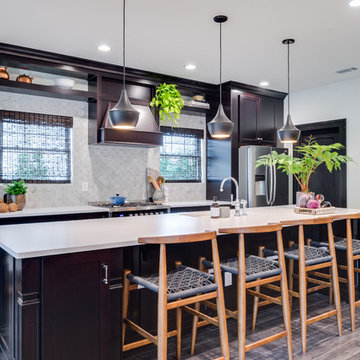
3 pendants over island xcustom wood floor xhardwood floor xmedium hardwood flooring xmedium hardwood floors xmedium wood floor xmedium wood flooring xmohawk flooring xMohawk floors xmohawk hardwood floor xMohawk Hardwood Flooring xmohawk wood floor xmohawk wood flooring xrustic medium floor xwood custom flooring xwood flooring xwooden floors x
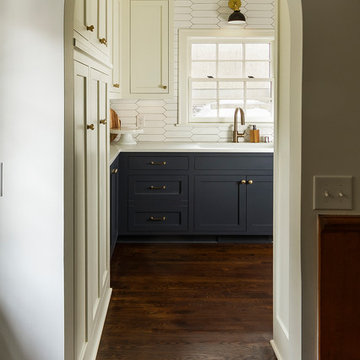
Photo Cred: Seth Hannula
Eat-in kitchen - mid-sized transitional galley dark wood floor and brown floor eat-in kitchen idea in Minneapolis with an undermount sink, shaker cabinets, quartz countertops, white backsplash, ceramic backsplash, paneled appliances and no island
Eat-in kitchen - mid-sized transitional galley dark wood floor and brown floor eat-in kitchen idea in Minneapolis with an undermount sink, shaker cabinets, quartz countertops, white backsplash, ceramic backsplash, paneled appliances and no island
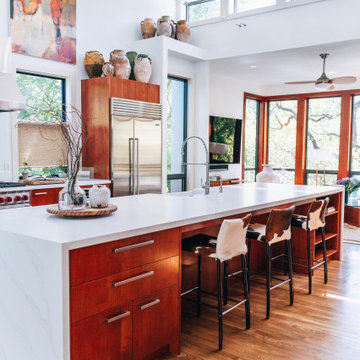
The ultimate chef's kitchen for every food guru. The double island and open floor plans make this kitchen to paradise for function.
Eat-in kitchen - large contemporary galley brown floor, vaulted ceiling and medium tone wood floor eat-in kitchen idea in Austin with a farmhouse sink, flat-panel cabinets, medium tone wood cabinets, quartz countertops, white backsplash, stainless steel appliances, white countertops and an island
Eat-in kitchen - large contemporary galley brown floor, vaulted ceiling and medium tone wood floor eat-in kitchen idea in Austin with a farmhouse sink, flat-panel cabinets, medium tone wood cabinets, quartz countertops, white backsplash, stainless steel appliances, white countertops and an island
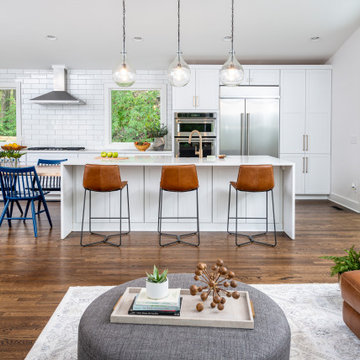
Contemporary rustic open floor plan kitchen/ living area idea.
Inspiration for a transitional galley dark wood floor and brown floor kitchen remodel in Nashville with shaker cabinets, white cabinets, stainless steel appliances, an island and white countertops
Inspiration for a transitional galley dark wood floor and brown floor kitchen remodel in Nashville with shaker cabinets, white cabinets, stainless steel appliances, an island and white countertops
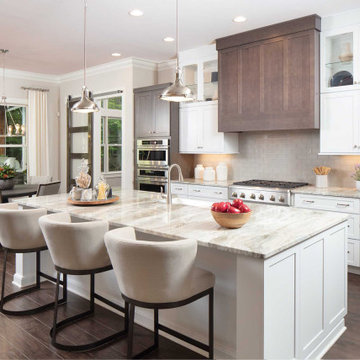
Large transitional galley brown floor kitchen photo in Other with a farmhouse sink, shaker cabinets, white cabinets, gray backsplash, stainless steel appliances, an island and gray countertops
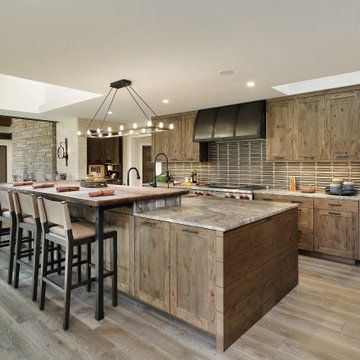
Kitchen - rustic galley medium tone wood floor and brown floor kitchen idea in Chicago with shaker cabinets, medium tone wood cabinets, gray backsplash, stainless steel appliances, an island and gray countertops
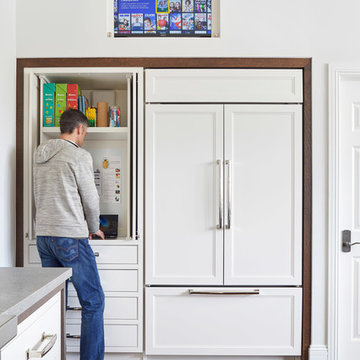
Susan Brenner
Inspiration for a huge transitional galley dark wood floor and brown floor eat-in kitchen remodel in Denver with an undermount sink, recessed-panel cabinets, white cabinets, quartzite countertops, white backsplash, ceramic backsplash, paneled appliances, an island and white countertops
Inspiration for a huge transitional galley dark wood floor and brown floor eat-in kitchen remodel in Denver with an undermount sink, recessed-panel cabinets, white cabinets, quartzite countertops, white backsplash, ceramic backsplash, paneled appliances, an island and white countertops
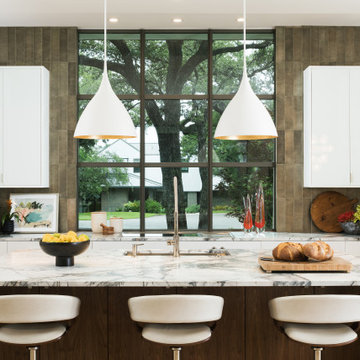
Inspiration for a contemporary galley medium tone wood floor and brown floor kitchen remodel in Austin with an undermount sink, flat-panel cabinets, white cabinets, marble countertops, brown backsplash, paneled appliances and multicolored countertops
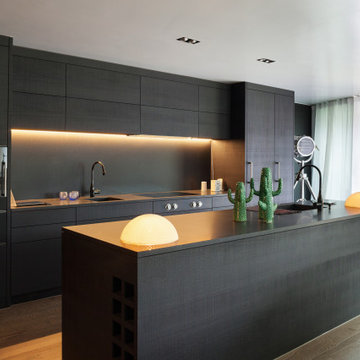
Inspiration for a contemporary galley medium tone wood floor and brown floor kitchen remodel in New York with an undermount sink, flat-panel cabinets, gray cabinets, gray backsplash, paneled appliances, an island and gray countertops
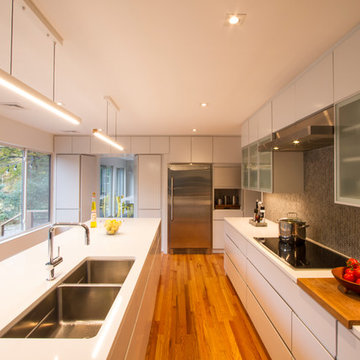
Kitchen is center stage with large island so family can gather and children can do their home work. Cabinetry by Tucker Distinctive Kitchens.
Jeffrey Tryon - Photographer / PDC
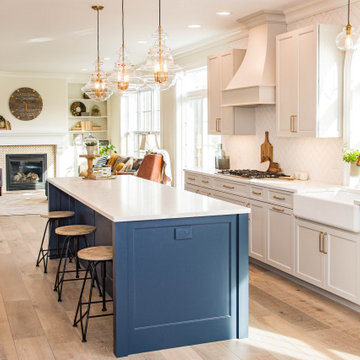
Kitchen - transitional galley medium tone wood floor and brown floor kitchen idea in Philadelphia with a farmhouse sink, shaker cabinets, white cabinets, white backsplash, stainless steel appliances, an island and white countertops
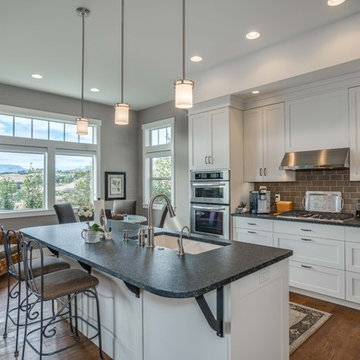
Kitchen - craftsman galley dark wood floor and brown floor kitchen idea in Seattle with an undermount sink, shaker cabinets, white cabinets, gray backsplash, subway tile backsplash, stainless steel appliances, an island and black countertops
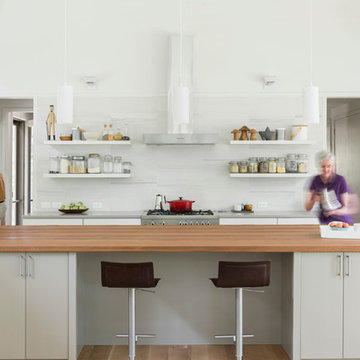
A modern, bright and white galley kitchen with large wooden island and a tile backsplash wall. The pantry and sink are to the side, making the kitchen a place for the family to spend.
A new interpretation of utilitarian farm structures. This mountain modern home sits in the foothills of North Carolina and brings a distinctly modern element to a rural working farm. It got its name because it was built to structurally support a series of hammocks that can be hung when the homeowners family comes for extended stays biannually. The hammocks can easily be taken down or moved to a different location and allows the home to hold many people comfortably under one roof.
2016 Todd Crawford Photography
Brown Floor Galley Kitchen Ideas
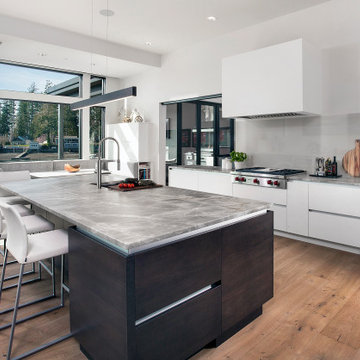
Eat-in kitchen - large contemporary galley medium tone wood floor and brown floor eat-in kitchen idea in Seattle with an undermount sink, flat-panel cabinets, white cabinets, gray backsplash, porcelain backsplash, paneled appliances, an island and gray countertops
6





