All Wall Treatments Brown Floor Hallway Ideas
Refine by:
Budget
Sort by:Popular Today
161 - 180 of 1,472 photos
Item 1 of 3

We did the painting, flooring, electricity, and lighting. As well as the meeting room remodeling. We did a cubicle office addition. We divided small offices for the employee. Float tape texture, sheetrock, cabinet, front desks, drop ceilings, we did all of them and the final look exceed client expectation
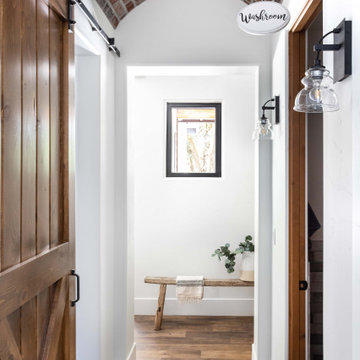
Inspiration for a mid-sized cottage vinyl floor, brown floor, coffered ceiling and brick wall hallway remodel in Sacramento with white walls

Remodeled hallway is flanked by new storage and display units
Inspiration for a mid-sized modern vinyl floor, brown floor, vaulted ceiling and wood wall hallway remodel in San Francisco with brown walls
Inspiration for a mid-sized modern vinyl floor, brown floor, vaulted ceiling and wood wall hallway remodel in San Francisco with brown walls

Inspiration for a large country medium tone wood floor, brown floor, shiplap ceiling and shiplap wall hallway remodel in Denver with multicolored walls

gallery through middle of house
Example of a large french country medium tone wood floor, brown floor and wainscoting hallway design in Dallas with white walls
Example of a large french country medium tone wood floor, brown floor and wainscoting hallway design in Dallas with white walls
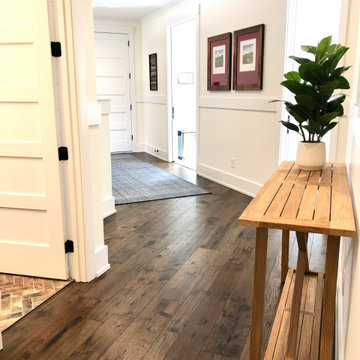
Casita Hickory – The Monterey Hardwood Collection was designed with a historical, European influence making it simply savvy & perfect for today’s trends. This collection captures the beauty of nature, developed using tomorrow’s technology to create a new demand for random width planks.
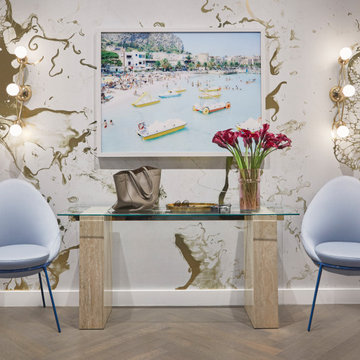
Key decor elements include: Vintage Artedi console table from 1stdibs, Lina 03-Light Diamond sconces from Rosie Li, Nest chairs by Studio Twenty Seven upholstered in Glace fabric from Holland and Sherry, Area Environments wallpaper in marble, Gold oval tray from Flair Home,
Mondello Paddle Boats, 2007 by Massimo Vitali
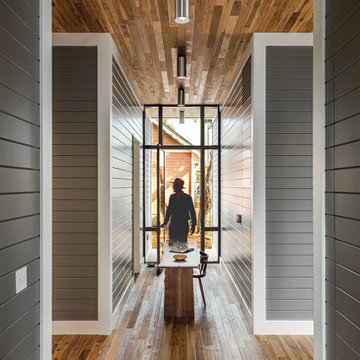
A Dog-Trot is a vernacular Texan architecture, where a central passage, the "Trot", separates two cabins. When researching this project, it was found that the original cottage was this type of structure. Here, this vernacular form is given a contemporary intervention, where four "cabins" containing bedrooms, kitchen, and living room are separated by two intersecting "trots". This treatment is emphasized by the material palette: shiplap walls match the exterior treatment of the house, while floors and ceilings create a continuous surface between inside and out.
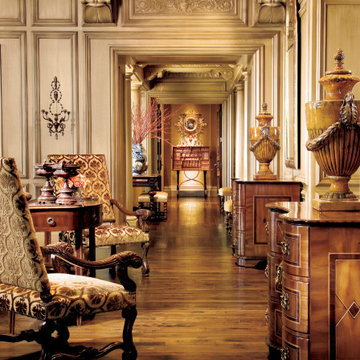
Beautiful hall with silk wall paper and hard wood floors wood paneling . Warm and inviting
Hallway - huge french country medium tone wood floor, brown floor, coffered ceiling and wallpaper hallway idea in Other with brown walls
Hallway - huge french country medium tone wood floor, brown floor, coffered ceiling and wallpaper hallway idea in Other with brown walls
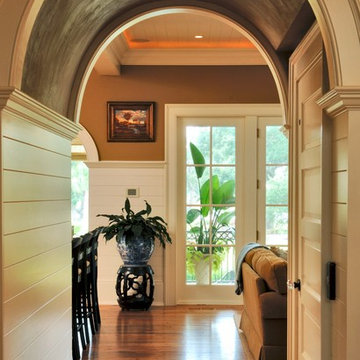
Tripp Smith
Example of a mid-sized beach style medium tone wood floor, brown floor, wood ceiling and wall paneling hallway design in Charleston with brown walls
Example of a mid-sized beach style medium tone wood floor, brown floor, wood ceiling and wall paneling hallway design in Charleston with brown walls
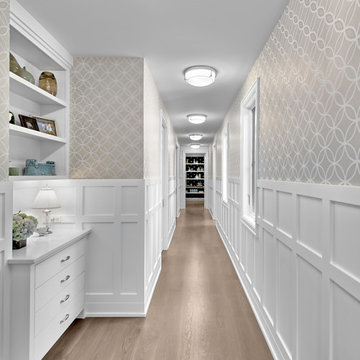
This gorgeous corridor connects the guest wing and garage to the main home, with plenty of utilitarian spaces along the way. Wallpaper by Thibaut; wide plank, white oak floors from Schafer, installed and finished by Old to Gold.
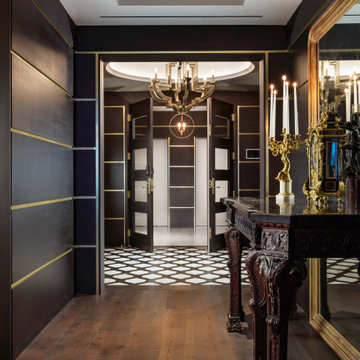
For visual unity, the three contiguous passageways employ coffee-stained wood walls accented with horizontal brass bands. They are differentiated by their unique floors and ceilings.
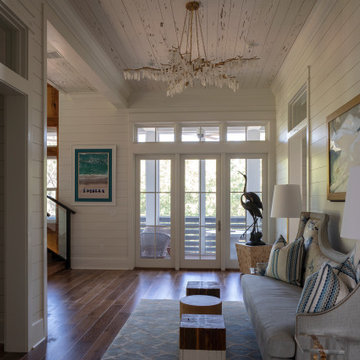
Hallway - large coastal medium tone wood floor, brown floor, wood ceiling and shiplap wall hallway idea in Other with white walls

Example of a huge cottage medium tone wood floor, brown floor and wall paneling hallway design in San Francisco with white walls
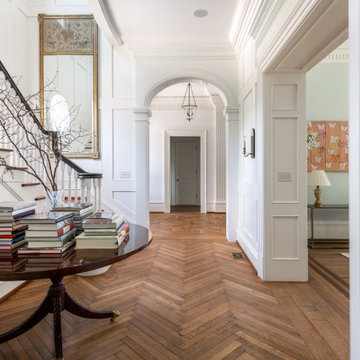
Example of a classic light wood floor, brown floor and wall paneling hallway design in Atlanta with white walls
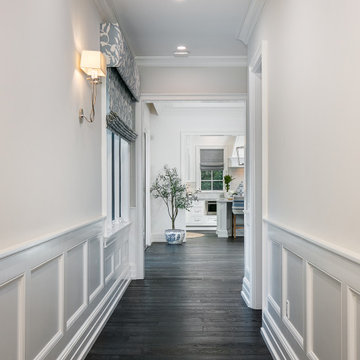
Hallway - transitional dark wood floor, brown floor and wainscoting hallway idea in Los Angeles with white walls
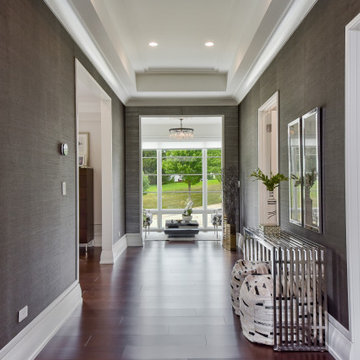
The specialty paneled doors lead to the master suite. A sitting room lies on axis with the entry while connecting the master bedroom with the master bath.
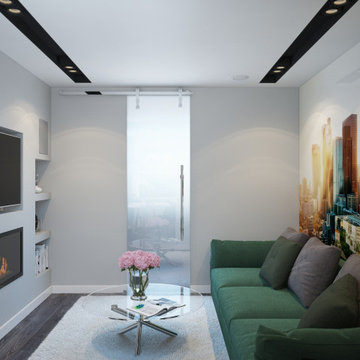
The design project of the studio is in white. The white version of the interior decoration allows to visually expanding the space. The dark wooden floor counterbalances the light space and favorably shades.
The layout of the room is conventionally divided into functional zones. The kitchen area is presented in a combination of white and black. It looks stylish and aesthetically pleasing. Monophonic facades, made to match the walls. The color of the kitchen working wall is a deep dark color, which looks especially impressive with backlighting. The bar counter makes a conditional division between the kitchen and the living room. The main focus of the center of the composition is a round table with metal legs. Fits organically into a restrained but elegant interior. Further, in the recreation area there is an indispensable attribute - a sofa. The green sofa complements the cool white tone and adds serenity to the setting. The fragile glass coffee table enhances the lightness atmosphere.
The installation of an electric fireplace is an interesting design solution. It will create an atmosphere of comfort and warm atmosphere. A niche with shelves made of drywall, serves as a decor and has a functional character. An accent wall with a photo dilutes the monochrome finish. Plants and textiles make the room cozy.
A textured white brick wall highlights the entrance hall. The necessary furniture consists of a hanger, shelves and mirrors. Lighting of the space is represented by built-in lamps, there is also lighting of functional areas.
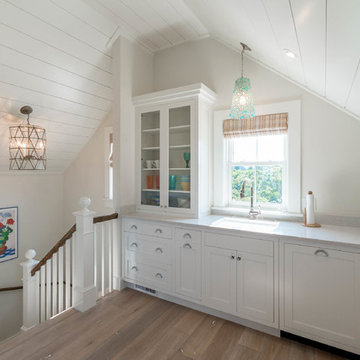
Inspiration for a mid-sized coastal light wood floor, brown floor, shiplap ceiling and wood wall hallway remodel in Boston with white walls
All Wall Treatments Brown Floor Hallway Ideas
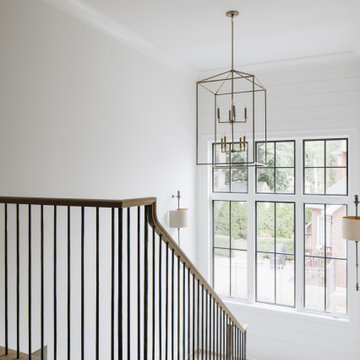
Large transitional light wood floor, brown floor and shiplap wall hallway photo in Chicago with white walls
9





