Brown Floor Kitchen with Marble Backsplash Ideas
Refine by:
Budget
Sort by:Popular Today
161 - 180 of 22,556 photos
Item 1 of 3
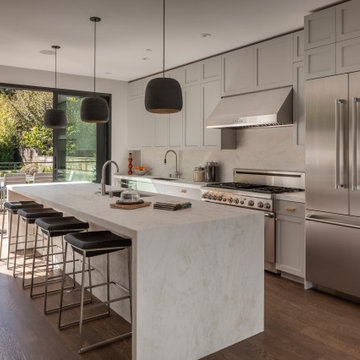
Example of a large transitional galley dark wood floor and brown floor open concept kitchen design in San Francisco with an undermount sink, shaker cabinets, gray cabinets, marble countertops, white backsplash, marble backsplash, stainless steel appliances, an island and white countertops
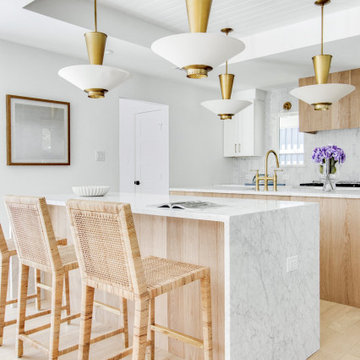
Experience the latest renovation by TK Homes with captivating Mid Century contemporary design by Jessica Koltun Home. Offering a rare opportunity in the Preston Hollow neighborhood, this single story ranch home situated on a prime lot has been superbly rebuilt to new construction specifications for an unparalleled showcase of quality and style. The mid century inspired color palette of textured whites and contrasting blacks flow throughout the wide-open floor plan features a formal dining, dedicated study, and Kitchen Aid Appliance Chef's kitchen with 36in gas range, and double island. Retire to your owner's suite with vaulted ceilings, an oversized shower completely tiled in Carrara marble, and direct access to your private courtyard. Three private outdoor areas offer endless opportunities for entertaining. Designer amenities include white oak millwork, tongue and groove shiplap, marble countertops and tile, and a high end lighting, plumbing, & hardware.
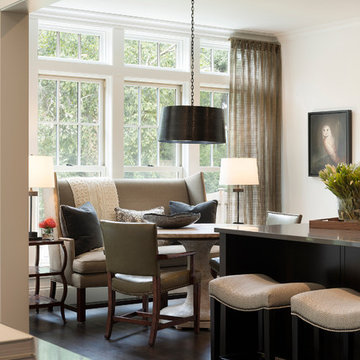
Martha O'Hara Interiors, Interior Design & Photo Styling | Elevation Homes, Builder | Peterssen/Keller, Architect | Spacecrafting, Photography | Please Note: All “related,” “similar,” and “sponsored” products tagged or listed by Houzz are not actual products pictured. They have not been approved by Martha O’Hara Interiors nor any of the professionals credited. For information about our work, please contact design@oharainteriors.com.
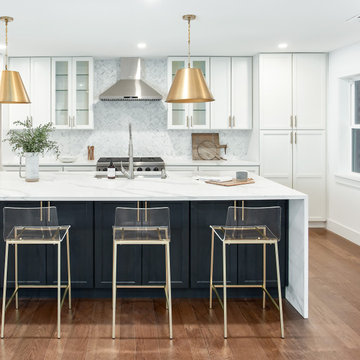
Example of a large trendy single-wall medium tone wood floor and brown floor open concept kitchen design in Dallas with an undermount sink, shaker cabinets, white cabinets, quartz countertops, white backsplash, marble backsplash, stainless steel appliances, an island and white countertops
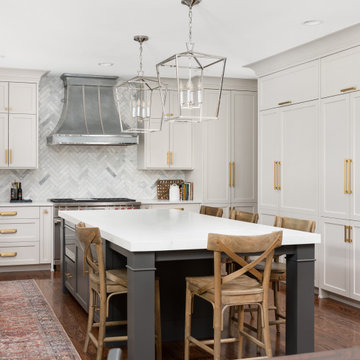
Large transitional u-shaped dark wood floor and brown floor eat-in kitchen photo in Chicago with a farmhouse sink, shaker cabinets, white cabinets, quartzite countertops, gray backsplash, marble backsplash, stainless steel appliances, an island and white countertops
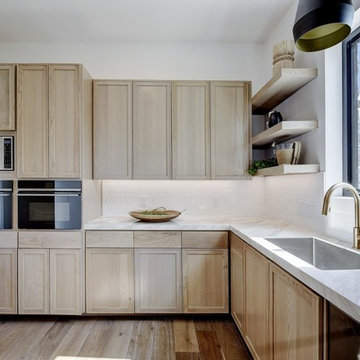
Pantry
Twist Tours Photography
Open concept kitchen - mid-sized transitional single-wall medium tone wood floor and brown floor open concept kitchen idea in Austin with a farmhouse sink, shaker cabinets, light wood cabinets, marble countertops, gray backsplash, marble backsplash, stainless steel appliances, an island and white countertops
Open concept kitchen - mid-sized transitional single-wall medium tone wood floor and brown floor open concept kitchen idea in Austin with a farmhouse sink, shaker cabinets, light wood cabinets, marble countertops, gray backsplash, marble backsplash, stainless steel appliances, an island and white countertops
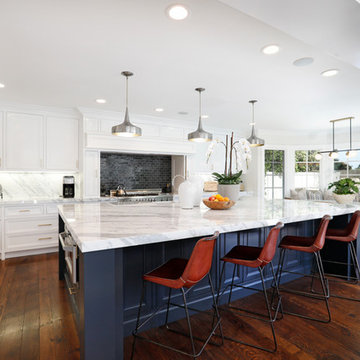
Example of a transitional galley medium tone wood floor and brown floor eat-in kitchen design in Orange County with a farmhouse sink, recessed-panel cabinets, white cabinets, gray backsplash, marble backsplash, stainless steel appliances, an island and gray countertops
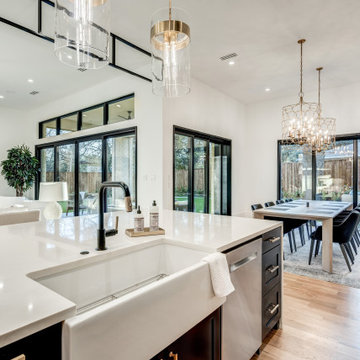
Inspiration for a modern l-shaped light wood floor and brown floor open concept kitchen remodel in Dallas with a farmhouse sink, recessed-panel cabinets, black cabinets, quartz countertops, white backsplash, marble backsplash, stainless steel appliances, an island and white countertops
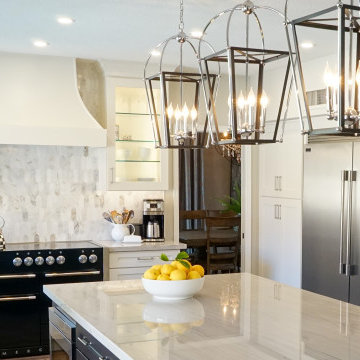
Example of a mid-sized transitional u-shaped porcelain tile and brown floor kitchen pantry design in Phoenix with a farmhouse sink, shaker cabinets, white cabinets, quartzite countertops, white backsplash, marble backsplash, stainless steel appliances, an island and white countertops
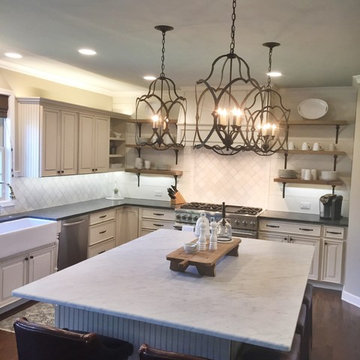
Kitchen - large transitional l-shaped dark wood floor and brown floor kitchen idea in Charlotte with a farmhouse sink, raised-panel cabinets, beige cabinets, marble countertops, white backsplash, marble backsplash, stainless steel appliances and an island
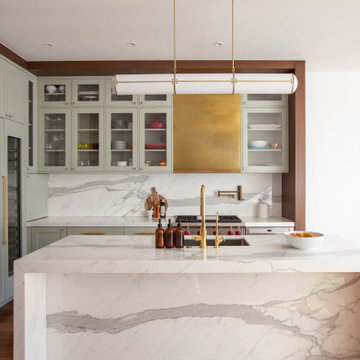
Example of a large trendy u-shaped medium tone wood floor and brown floor open concept kitchen design in New York with an integrated sink, shaker cabinets, green cabinets, marble countertops, white backsplash, marble backsplash, stainless steel appliances, an island and white countertops
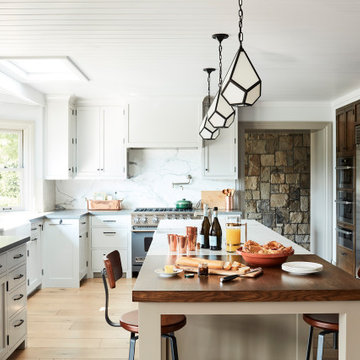
Mountain style medium tone wood floor, brown floor and shiplap ceiling eat-in kitchen photo in Los Angeles with a farmhouse sink, white backsplash, marble backsplash, stainless steel appliances and an island
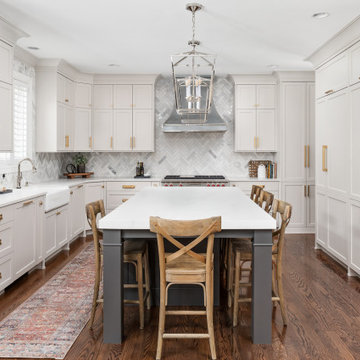
Large transitional u-shaped dark wood floor and brown floor eat-in kitchen photo in Chicago with a farmhouse sink, shaker cabinets, white cabinets, quartzite countertops, gray backsplash, marble backsplash, stainless steel appliances, an island and white countertops
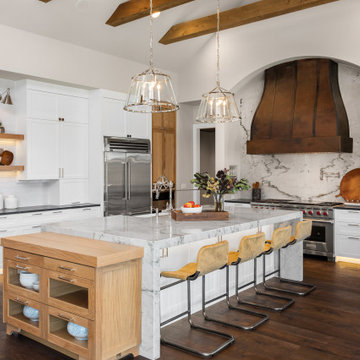
Inspiration for a large country dark wood floor, brown floor and exposed beam open concept kitchen remodel in Portland with white cabinets, marble countertops, gray backsplash, marble backsplash, stainless steel appliances, an island and gray countertops

Example of a transitional u-shaped medium tone wood floor, brown floor and exposed beam kitchen design in Minneapolis with an undermount sink, flat-panel cabinets, white cabinets, marble countertops, multicolored backsplash, marble backsplash, paneled appliances, an island and multicolored countertops
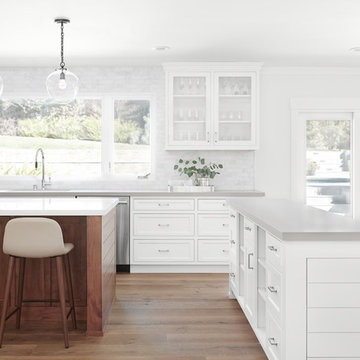
An open plan kitchen with white shaker cabinets and natural wood island. The upper cabinets have glass doors and frame the window looking into the yard ensuring a light and open feel to the room. Marble subway tile and island counter contrasts with the taupe Neolith counter surface. Shiplap detail was repeated on the buffet and island. The buffet is utilized as a serving center for large events.
Photo: Jean Bai / Konstrukt Photo
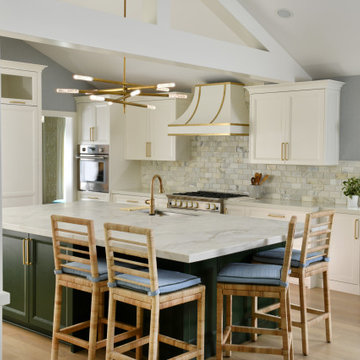
Example of a transitional light wood floor, brown floor and exposed beam open concept kitchen design in Other with an undermount sink, flat-panel cabinets, white cabinets, marble countertops, white backsplash, marble backsplash, paneled appliances, an island and white countertops
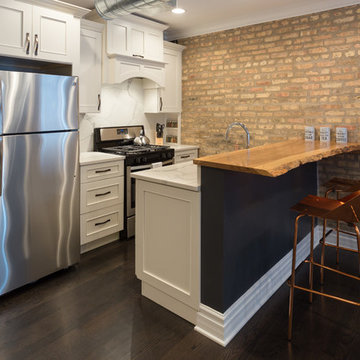
A mixture of styles come together perfectly in this small kitchen design. The crisp white cabinets and marble backsplash are contrasted with an industrial-style exposed brick wall and a rustic wooden breakfast bar. Accents of brass and thunderstorm grey bring the whole look together, adding classic and modern elements to the unusual organic wooden counter.
Designed by Chi Renovation & Design who serve Chicago and it's surrounding suburbs, with an emphasis on the North Side and North Shore. You'll find their work from the Loop through Lincoln Park, Skokie, Wilmette, and all the way up to Lake Forest.
For more about Chi Renovation & Design, click here: https://www.chirenovation.com/
To learn more about this project, click here:
https://www.chirenovation.com/portfolio/high-end-airbnb-renovation-design/
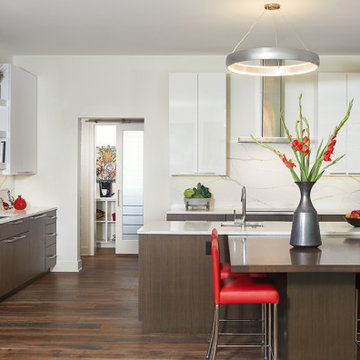
Example of a mid-century modern l-shaped dark wood floor and brown floor eat-in kitchen design in Grand Rapids with flat-panel cabinets, white cabinets, marble countertops, white backsplash, marble backsplash, stainless steel appliances, an island and white countertops
Brown Floor Kitchen with Marble Backsplash Ideas
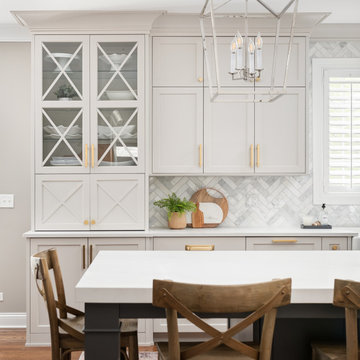
This large space did not function well for this family of 6. The cabinetry they had did not go to the ceiling and offered very poor storage options. The island that existed was tiny in comparrison to the space.
By taking the cabinets to the ceiling, enlarging the island and adding large pantry's we were able to achieve the storage needed. Then the fun began, all of the decorative details that make this space so stunning. Beautiful tile for the backsplash and a custom metal hood. Lighting and hardware to complement the hood.
Then, the vintage runner and natural wood elements to make the space feel more homey.
9





