All Ceiling Designs Brown Hallway Ideas
Refine by:
Budget
Sort by:Popular Today
1 - 20 of 1,270 photos
Item 1 of 3
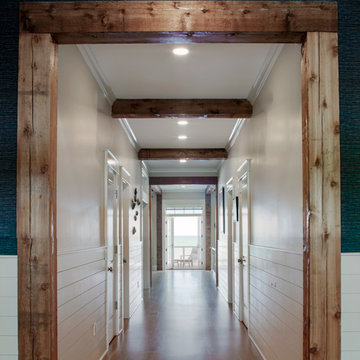
Inspiration for a coastal light wood floor, brown floor, exposed beam and shiplap wall hallway remodel in Other with white walls
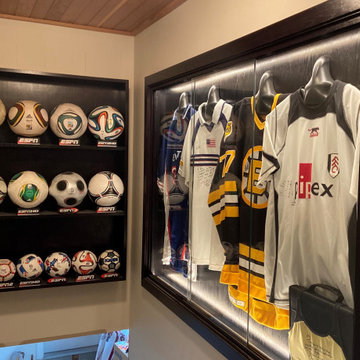
A long-time Carlisle client wanted to showcase and protect her sports memorabilia. The staircase wall provided the perfect location. The simple yet elegant trim frames the jerseys perfectly and top and bottom lighting doesn’t create shadows.

Balboa Oak Hardwood– The Alta Vista Hardwood Flooring is a return to vintage European Design. These beautiful classic and refined floors are crafted out of French White Oak, a premier hardwood species that has been used for everything from flooring to shipbuilding over the centuries due to its stability.

Warm, light, and inviting with characteristic knot vinyl floors that bring a touch of wabi-sabi to every room. This rustic maple style is ideal for Japanese and Scandinavian-inspired spaces.
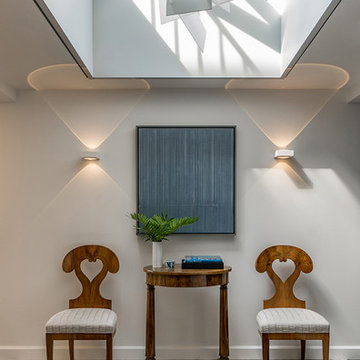
An atrium skylight in the entry hall is an unusual find in a mid-rise apartment. A suspended sculpture diffuses the light and provides a dappling effect.
Eric Roth Photography
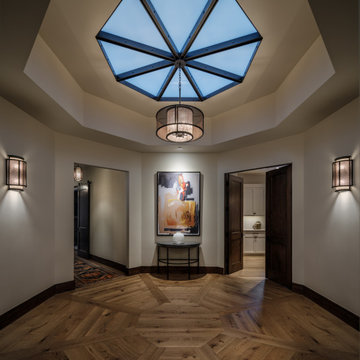
Hallway - mid-sized modern medium tone wood floor and exposed beam hallway idea in Denver with beige walls

This Italian Villa hallway features vaulted ceilings and arches accompanied by chandeliers. The tile and wood flooring design run throughout the hallway.
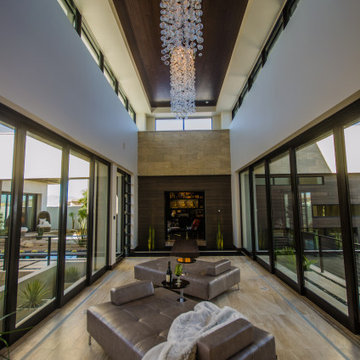
Hallway - large contemporary beige floor and tray ceiling hallway idea in Las Vegas with white walls
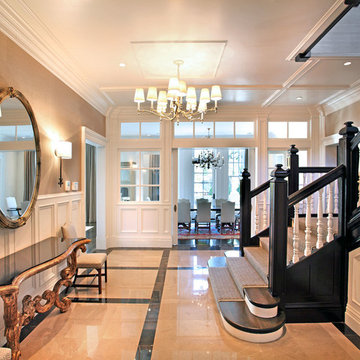
Example of a large transitional multicolored floor and coffered ceiling hallway design in Boston with beige walls

This hallway has arched entryways, custom chandeliers, vaulted ceilings, and a marble floor.
Example of a huge tuscan marble floor, multicolored floor, coffered ceiling and wall paneling hallway design in Phoenix with multicolored walls
Example of a huge tuscan marble floor, multicolored floor, coffered ceiling and wall paneling hallway design in Phoenix with multicolored walls
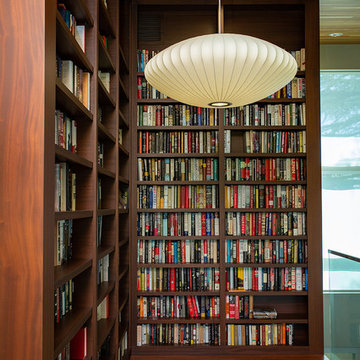
Custom book shelf.
Example of a large minimalist medium tone wood floor, brown floor and wood ceiling hallway design in Portland with white walls
Example of a large minimalist medium tone wood floor, brown floor and wood ceiling hallway design in Portland with white walls
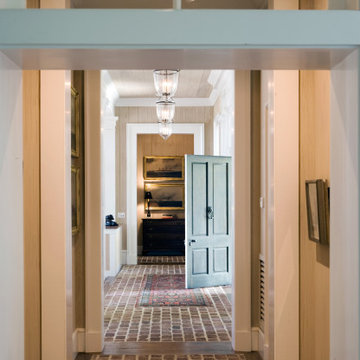
Gallery hall on either side of front entry.
Example of a mid-sized classic brick floor, wood ceiling and wood wall hallway design with beige walls
Example of a mid-sized classic brick floor, wood ceiling and wood wall hallway design with beige walls

Hallway featuring a large custom artwork piece, antique honed marble flooring and mushroom board walls and ceiling.
Inspiration for a 1960s marble floor, wood ceiling and wood wall hallway remodel in Charleston
Inspiration for a 1960s marble floor, wood ceiling and wood wall hallway remodel in Charleston
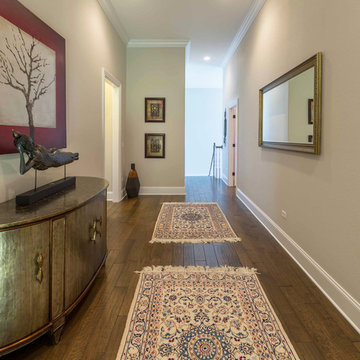
This 6,000sf luxurious custom new construction 5-bedroom, 4-bath home combines elements of open-concept design with traditional, formal spaces, as well. Tall windows, large openings to the back yard, and clear views from room to room are abundant throughout. The 2-story entry boasts a gently curving stair, and a full view through openings to the glass-clad family room. The back stair is continuous from the basement to the finished 3rd floor / attic recreation room.
The interior is finished with the finest materials and detailing, with crown molding, coffered, tray and barrel vault ceilings, chair rail, arched openings, rounded corners, built-in niches and coves, wide halls, and 12' first floor ceilings with 10' second floor ceilings.
It sits at the end of a cul-de-sac in a wooded neighborhood, surrounded by old growth trees. The homeowners, who hail from Texas, believe that bigger is better, and this house was built to match their dreams. The brick - with stone and cast concrete accent elements - runs the full 3-stories of the home, on all sides. A paver driveway and covered patio are included, along with paver retaining wall carved into the hill, creating a secluded back yard play space for their young children.
Project photography by Kmieick Imagery.

Example of a large southwest wood ceiling hallway design in Albuquerque
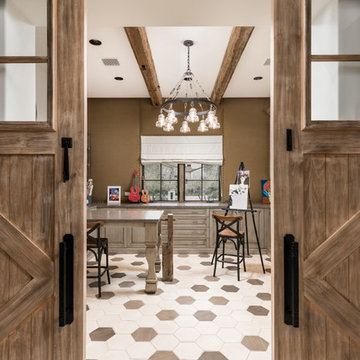
Home studio with double entry doors, exposed beams, tile flooring, and custom window treatments.
Hallway - huge rustic dark wood floor, multicolored floor and exposed beam hallway idea in Phoenix with white walls
Hallway - huge rustic dark wood floor, multicolored floor and exposed beam hallway idea in Phoenix with white walls
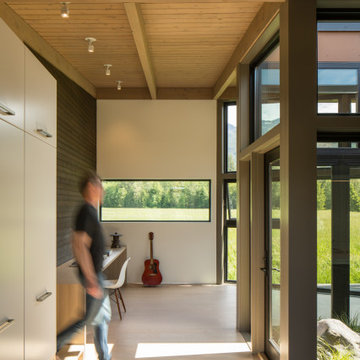
Hallway - modern light wood floor and exposed beam hallway idea in Seattle with white walls
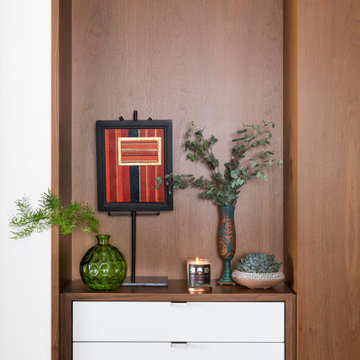
Our Cambridge interior design studio gave a warm and welcoming feel to this converted loft featuring exposed-brick walls and wood ceilings and beams. Comfortable yet stylish furniture, metal accents, printed wallpaper, and an array of colorful rugs add a sumptuous, masculine vibe.
---
Project designed by Boston interior design studio Dane Austin Design. They serve Boston, Cambridge, Hingham, Cohasset, Newton, Weston, Lexington, Concord, Dover, Andover, Gloucester, as well as surrounding areas.
For more about Dane Austin Design, see here: https://daneaustindesign.com/
To learn more about this project, see here:
https://daneaustindesign.com/luxury-loft
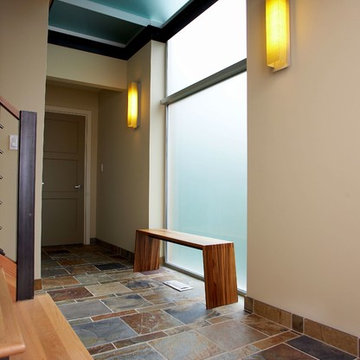
View of translucent glass wall at entry. Photography by Ian Gleadle.
Example of a mid-sized trendy slate floor, multicolored floor and exposed beam hallway design in Seattle with beige walls
Example of a mid-sized trendy slate floor, multicolored floor and exposed beam hallway design in Seattle with beige walls
All Ceiling Designs Brown Hallway Ideas
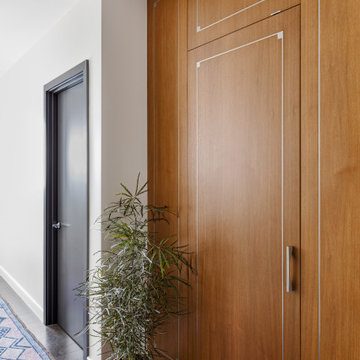
Our Cambridge interior design studio gave a warm and welcoming feel to this converted loft featuring exposed-brick walls and wood ceilings and beams. Comfortable yet stylish furniture, metal accents, printed wallpaper, and an array of colorful rugs add a sumptuous, masculine vibe.
---
Project designed by Boston interior design studio Dane Austin Design. They serve Boston, Cambridge, Hingham, Cohasset, Newton, Weston, Lexington, Concord, Dover, Andover, Gloucester, as well as surrounding areas.
For more about Dane Austin Design, see here: https://daneaustindesign.com/
To learn more about this project, see here:
https://daneaustindesign.com/luxury-loft
1





