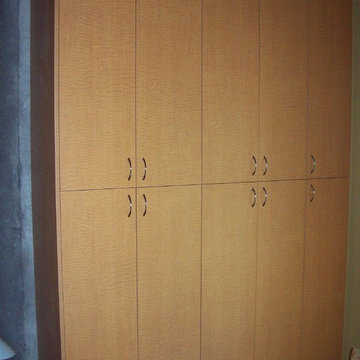Brown Laundry Room with Light Wood Cabinets Ideas
Refine by:
Budget
Sort by:Popular Today
161 - 180 of 437 photos
Item 1 of 3

Example of a minimalist galley concrete floor and gray floor utility room design in Portland with flat-panel cabinets, light wood cabinets, wood countertops and a concealed washer/dryer
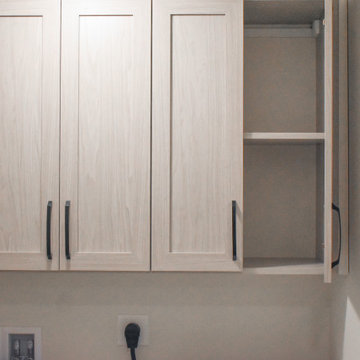
Inspiration for a small laundry room remodel in Burlington with shaker cabinets and light wood cabinets

Inspiration for a mid-sized modern l-shaped medium tone wood floor dedicated laundry room remodel in Salt Lake City with an undermount sink, flat-panel cabinets, laminate countertops, beige walls, a stacked washer/dryer and light wood cabinets
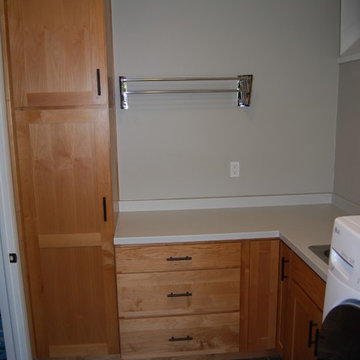
Large transitional l-shaped dedicated laundry room photo in Other with a drop-in sink, shaker cabinets, light wood cabinets, laminate countertops, white walls, a side-by-side washer/dryer and gray countertops

Dedicated laundry room - small contemporary single-wall porcelain tile and gray floor dedicated laundry room idea in Santa Barbara with flat-panel cabinets, light wood cabinets, quartz countertops, white backsplash, ceramic backsplash, white walls, a stacked washer/dryer and white countertops
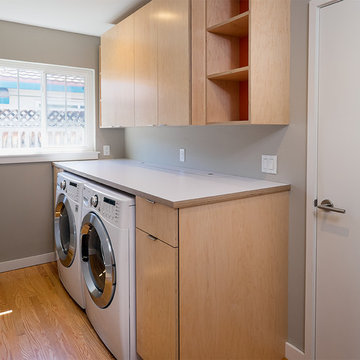
Keeping the layers of the plywood exposed gives it modern character, and using Blum soft-close hinges gives them the refined touch that people expect with high-end cabinets. Whether you have an Eichler or a new modern home, this style would also be perfect for your kitchen.
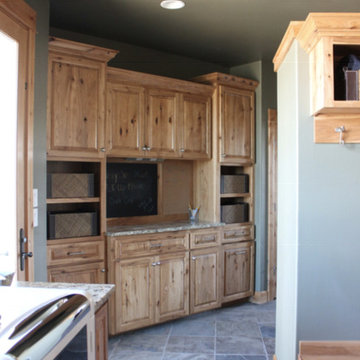
Inspiration for a large timeless l-shaped slate floor and gray floor utility room remodel in Other with an undermount sink, raised-panel cabinets, light wood cabinets, granite countertops, beige walls and a side-by-side washer/dryer
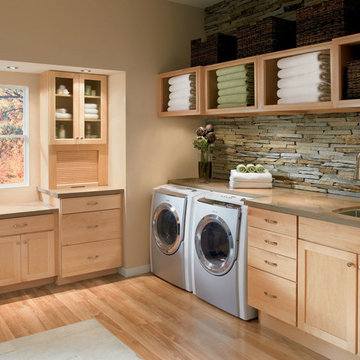
Laundry room - transitional laundry room idea in DC Metro with light wood cabinets, an undermount sink and beige countertops
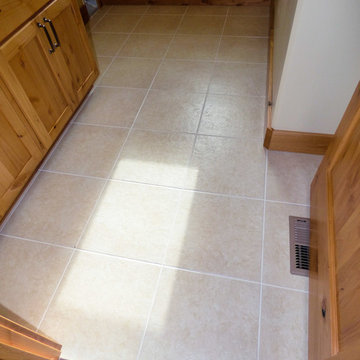
Slate floor. Colestone Cream color.
Big Sky Builders of Montana, Inc.
Utility room - mid-sized craftsman single-wall slate floor utility room idea in Other with an utility sink, shaker cabinets, light wood cabinets, laminate countertops and a side-by-side washer/dryer
Utility room - mid-sized craftsman single-wall slate floor utility room idea in Other with an utility sink, shaker cabinets, light wood cabinets, laminate countertops and a side-by-side washer/dryer
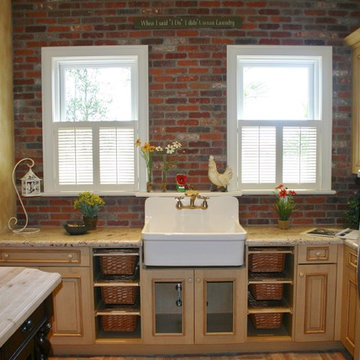
Dedicated laundry room - mid-sized traditional l-shaped dedicated laundry room idea in Tampa with a farmhouse sink, raised-panel cabinets, light wood cabinets, a side-by-side washer/dryer and beige walls
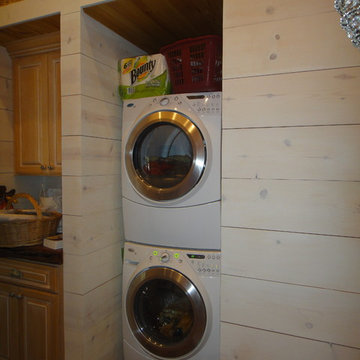
This unique cabin began as an ordinary ranch house with a million dollar Lake Norfork view. The layout was chopped up with too small of kitchen and baths. One bath that served two bedrooms was only accessible through one bedroom. We valted all of the ceilings and finished them with wood. Only closing in the porch, we rearranged the entire house. It is not only dramatic, it is functional and full of excellent craftsmanship. Howard Shannon drew all of the plans.
Photos by Claudia Shannon
Claudia Shannon
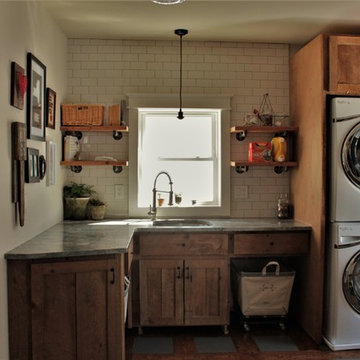
Georgia Del Vecchio
Inspiration for a mid-sized rustic l-shaped ceramic tile utility room remodel in New York with an undermount sink, shaker cabinets, light wood cabinets, quartzite countertops, beige walls and a stacked washer/dryer
Inspiration for a mid-sized rustic l-shaped ceramic tile utility room remodel in New York with an undermount sink, shaker cabinets, light wood cabinets, quartzite countertops, beige walls and a stacked washer/dryer
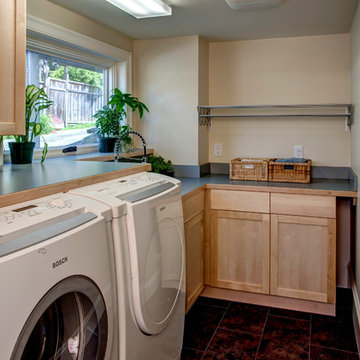
John Wilbanks Photography
Laundry room - transitional laundry room idea in Seattle with light wood cabinets and a side-by-side washer/dryer
Laundry room - transitional laundry room idea in Seattle with light wood cabinets and a side-by-side washer/dryer
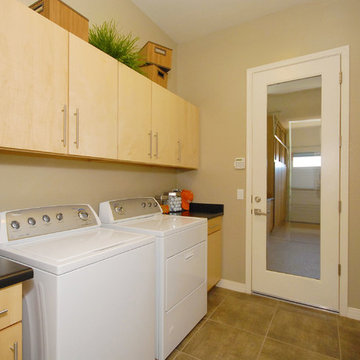
Dedicated laundry room - small transitional single-wall ceramic tile dedicated laundry room idea in Phoenix with flat-panel cabinets, light wood cabinets, laminate countertops, beige walls and a side-by-side washer/dryer
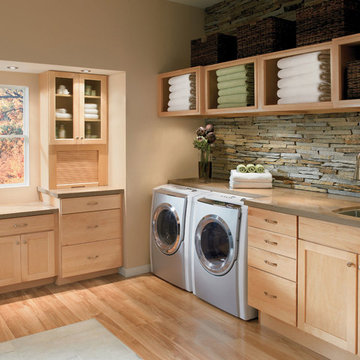
Large island style l-shaped medium tone wood floor dedicated laundry room photo in San Diego with an undermount sink, shaker cabinets, light wood cabinets, solid surface countertops, beige walls and a side-by-side washer/dryer
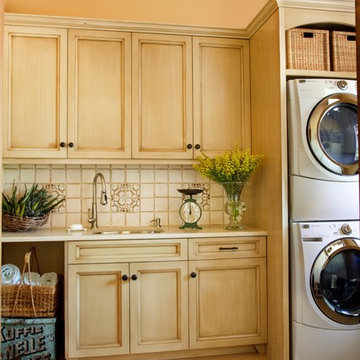
Example of a mid-sized tuscan single-wall carpeted and beige floor dedicated laundry room design in Other with an undermount sink, recessed-panel cabinets, light wood cabinets, quartz countertops, a stacked washer/dryer, beige countertops and beige walls
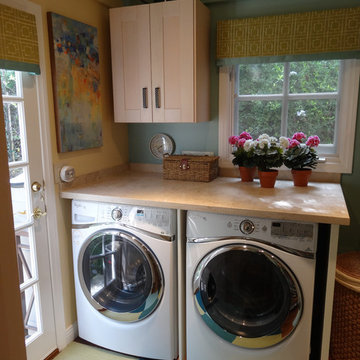
This laundry room has ample counter space (marble) over the side-by-side washer/dryer for a folding surface. Custom valancesadd a splash of contrast. Carpet tiles in green and teal are pieced together to create a custom area rug. It's a great day for laundry!

Inspiration for a mid-century modern galley laundry room remodel in Houston with an utility sink, flat-panel cabinets, light wood cabinets, beige walls and a side-by-side washer/dryer
Brown Laundry Room with Light Wood Cabinets Ideas

Inspiration for a huge porcelain tile utility room remodel in Other with an undermount sink, light wood cabinets, quartz countertops, black backsplash, gray walls, a side-by-side washer/dryer, white countertops and subway tile backsplash
9






