Brown Laundry Room with Light Wood Cabinets Ideas
Refine by:
Budget
Sort by:Popular Today
81 - 100 of 437 photos
Item 1 of 3
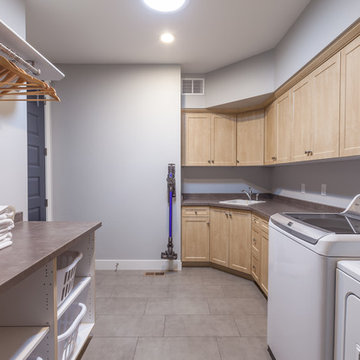
The laundry room connected to the master bathroom and mud room made access easy. With porcelain tile and lots of designated storage space, organization was a breeze.
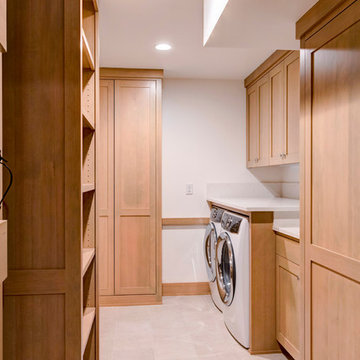
Laundry Room
Photography by Rick Keating
Dedicated laundry room - contemporary galley porcelain tile and beige floor dedicated laundry room idea in Portland with an undermount sink, shaker cabinets, light wood cabinets, quartzite countertops, white walls, a side-by-side washer/dryer and white countertops
Dedicated laundry room - contemporary galley porcelain tile and beige floor dedicated laundry room idea in Portland with an undermount sink, shaker cabinets, light wood cabinets, quartzite countertops, white walls, a side-by-side washer/dryer and white countertops
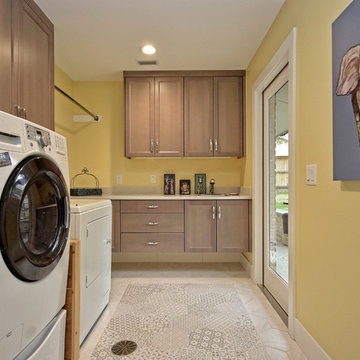
Example of a trendy galley ceramic tile laundry room design in Austin with shaker cabinets, light wood cabinets, solid surface countertops and yellow walls
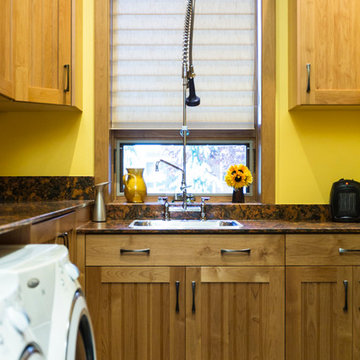
Millcreek Cabinet and Design constructed only the cabinetry. We do not have other information regarding the other finishes such as flooring, wall color, and counters; they were selected by the designer or homeowner.
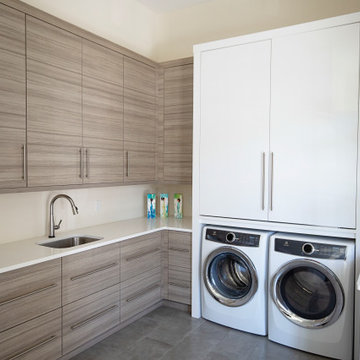
Project Number: M0000
Design/Manufacturer/Installer: Marquis Fine Cabinetry
Collection: Milano
Finishes: Fantasia, Bianco Lucido
Features: Floating Shelving, Adjustable Legs/Soft Close (Standard)
Cabinet/Drawer Extra Options: Custom Floating Shelves
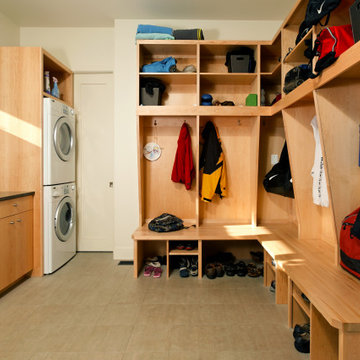
Example of a large trendy u-shaped porcelain tile and beige floor dedicated laundry room design in DC Metro with an undermount sink, flat-panel cabinets, light wood cabinets, granite countertops, a stacked washer/dryer and black countertops
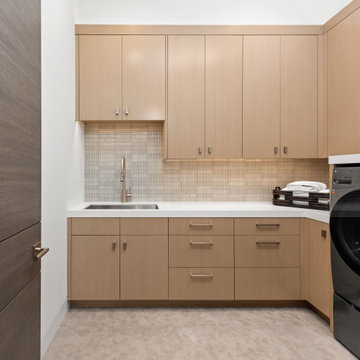
Mid-sized l-shaped beige floor dedicated laundry room photo in Orange County with a single-bowl sink, flat-panel cabinets, light wood cabinets, solid surface countertops, beige backsplash, white walls and a side-by-side washer/dryer
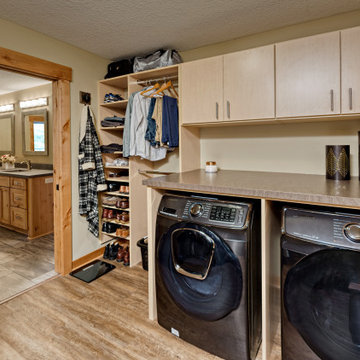
Example of a mid-sized arts and crafts vinyl floor and multicolored floor laundry room design in Minneapolis with flat-panel cabinets and light wood cabinets
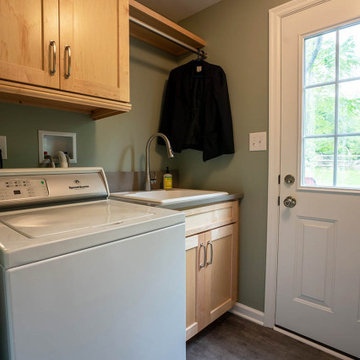
In the laundry room, we removed a wing wall and exchanged the hinged door for a pocket door, alleviating congestion and making the space feel much more open. New cabinets were installed for plenty of storage, and a countertop beside the dryer is the perfect landing space for folding clothes or resting a laundry basket.
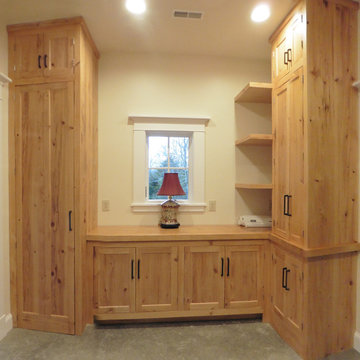
Carpenter Seth Mason site built pantry/laundry room cabinets of salvaged wood collected by the Owner and stored in her barn. Brook closet on the left. countertop of salvaged maple for microwave and miscellaneous kitchen appliance storage and pantry cabinets for food and equipment storage. Floors are natural concrete.
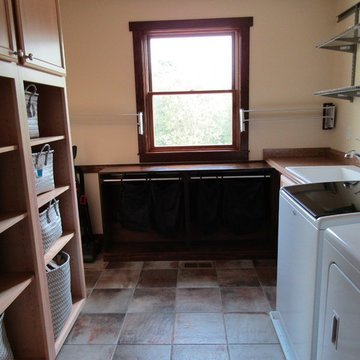
Mid-sized arts and crafts l-shaped dedicated laundry room photo in New York with a drop-in sink, recessed-panel cabinets, light wood cabinets, beige walls and a side-by-side washer/dryer
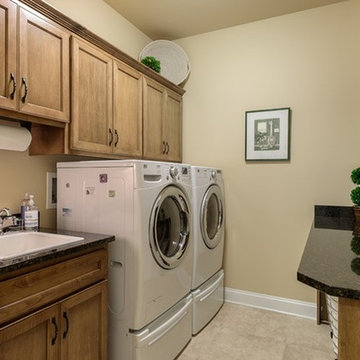
Inspiration for a mid-sized timeless ceramic tile utility room remodel in Chicago with a drop-in sink, light wood cabinets, granite countertops, beige walls and a side-by-side washer/dryer
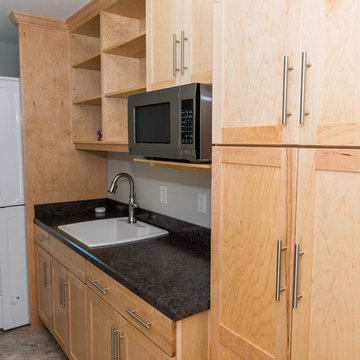
Transitional single-wall utility room photo in Other with a drop-in sink, shaker cabinets, light wood cabinets, gray walls and a stacked washer/dryer
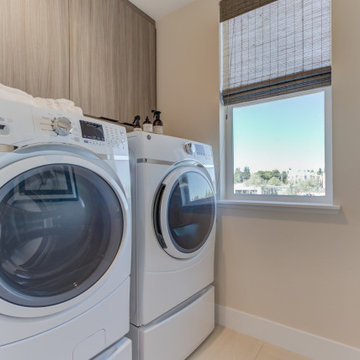
Nuevo in Santa Clara offers 41 E-States (4-story single-family homes), 114 E-Towns (3-4-story townhomes), and 176 Terraces (2-3-story townhomes) with up to 4 bedrooms and up to approximately 2,990 square feet.
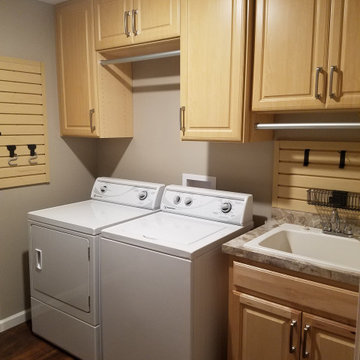
Example of a small single-wall dark wood floor and multicolored floor dedicated laundry room design in Cleveland with an undermount sink, raised-panel cabinets, light wood cabinets, gray walls, a side-by-side washer/dryer and brown countertops
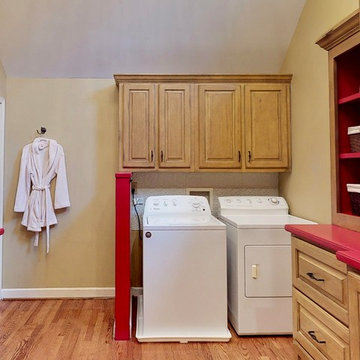
Example of a mid-sized u-shaped light wood floor dedicated laundry room design in Other with raised-panel cabinets, light wood cabinets, solid surface countertops, beige walls, a side-by-side washer/dryer and red countertops
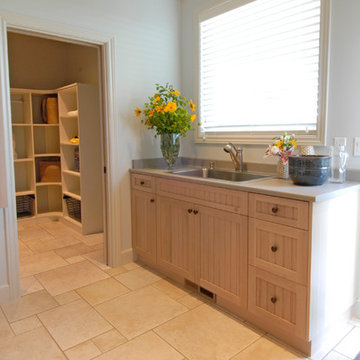
Heather Elsworth Photography
Utility room - mid-sized craftsman ceramic tile utility room idea in Vancouver with a drop-in sink, shaker cabinets, light wood cabinets and gray walls
Utility room - mid-sized craftsman ceramic tile utility room idea in Vancouver with a drop-in sink, shaker cabinets, light wood cabinets and gray walls
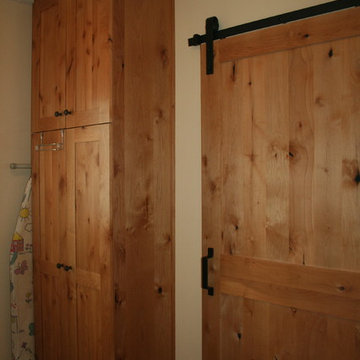
Diane Wandmaker
Example of a mid-sized transitional galley porcelain tile and brown floor dedicated laundry room design in Albuquerque with recessed-panel cabinets, light wood cabinets, granite countertops, beige backsplash, stone tile backsplash, a drop-in sink, beige walls and a side-by-side washer/dryer
Example of a mid-sized transitional galley porcelain tile and brown floor dedicated laundry room design in Albuquerque with recessed-panel cabinets, light wood cabinets, granite countertops, beige backsplash, stone tile backsplash, a drop-in sink, beige walls and a side-by-side washer/dryer
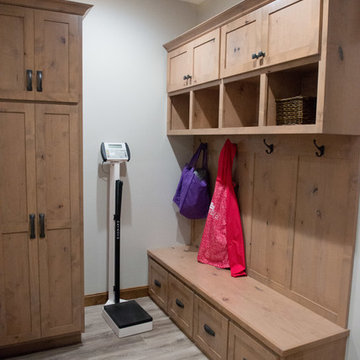
Alder wood storage bench with our custom Antique White stained finish.
Mandi B Photography
Example of a large mountain style u-shaped laminate floor utility room design in Other with an undermount sink, shaker cabinets, light wood cabinets, granite countertops, white walls, a side-by-side washer/dryer and multicolored countertops
Example of a large mountain style u-shaped laminate floor utility room design in Other with an undermount sink, shaker cabinets, light wood cabinets, granite countertops, white walls, a side-by-side washer/dryer and multicolored countertops
Brown Laundry Room with Light Wood Cabinets Ideas
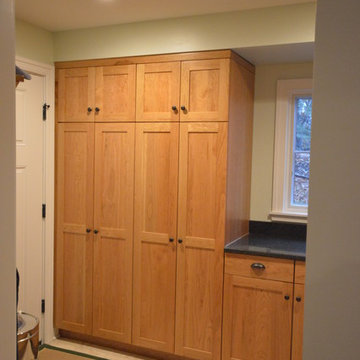
The storage locker-style cabinets are ideal for coats and boots or as a utility closet for cleaning items.
Inspiration for a mid-sized craftsman u-shaped ceramic tile utility room remodel in Detroit with recessed-panel cabinets, light wood cabinets, granite countertops and green walls
Inspiration for a mid-sized craftsman u-shaped ceramic tile utility room remodel in Detroit with recessed-panel cabinets, light wood cabinets, granite countertops and green walls
5





