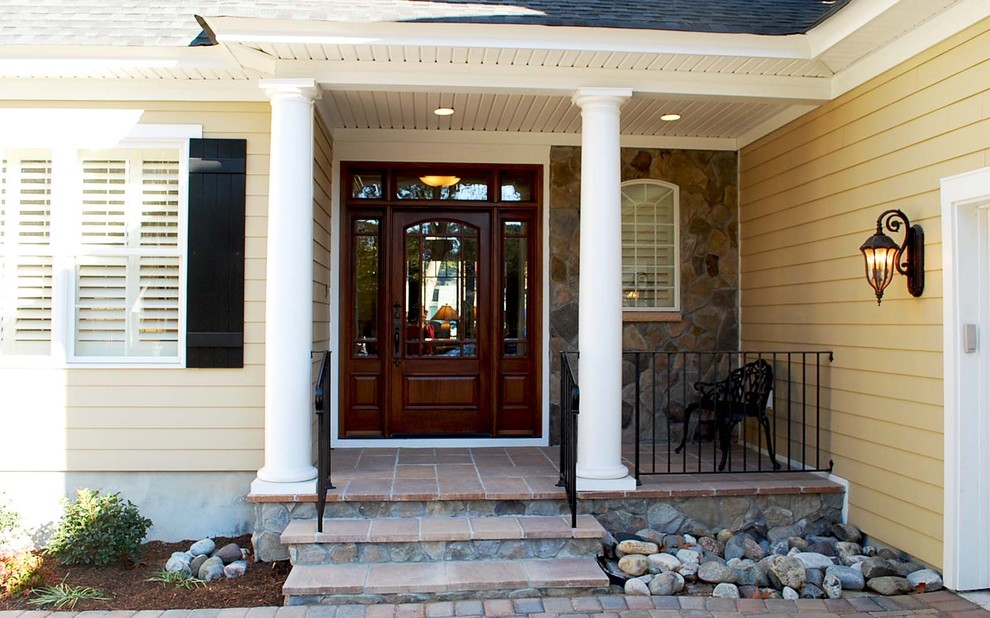
Cape Henry Residence
Transitional Porch
The foundation of this house is a raised concrete slab, just 2-0 feet above grade. The low floor height makes for a convenient entry porch as well as a handicapped ramp in the garage for wheelchair accessibility.
Other Photos in Handicapped Accessible Residence, Cape Henry, Virginia







Railings