Cement Tile Floor and Gray Floor Kitchen Ideas
Refine by:
Budget
Sort by:Popular Today
121 - 140 of 3,850 photos
Item 1 of 3
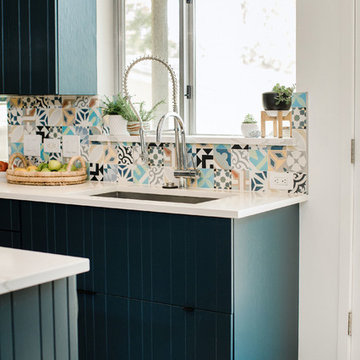
Mid-sized trendy l-shaped cement tile floor and gray floor open concept kitchen photo in Austin with an undermount sink, flat-panel cabinets, blue cabinets, quartz countertops, multicolored backsplash, cement tile backsplash, stainless steel appliances, an island and white countertops
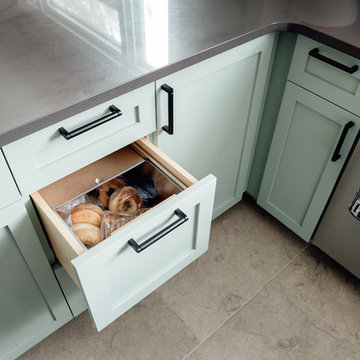
Our client requested interior design and architecture on this lovely Craftsman home to update and brighten the existing kitchen. The pop of color in the cabinetry pairs perfectly with the traditional style of the space.
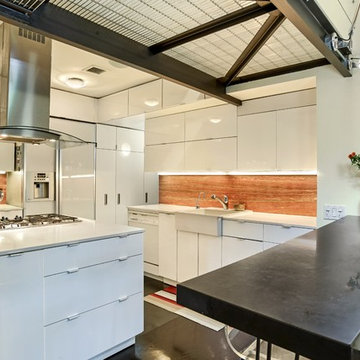
kitchen with walkway overhead
Enclosed kitchen - mid-sized contemporary u-shaped cement tile floor and gray floor enclosed kitchen idea in New York with a farmhouse sink, flat-panel cabinets, white cabinets, solid surface countertops, red backsplash, travertine backsplash, white appliances and a peninsula
Enclosed kitchen - mid-sized contemporary u-shaped cement tile floor and gray floor enclosed kitchen idea in New York with a farmhouse sink, flat-panel cabinets, white cabinets, solid surface countertops, red backsplash, travertine backsplash, white appliances and a peninsula
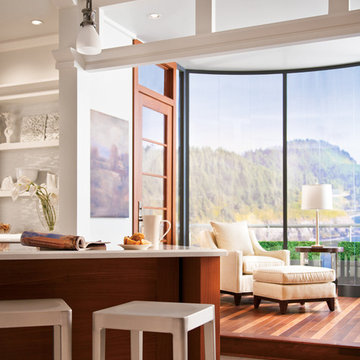
The gorgeous white glass subway tiles create a fresh look in this kitchen backsplash. The varying sizes used in this mosaic blend add even more interest to the clean, modern space.
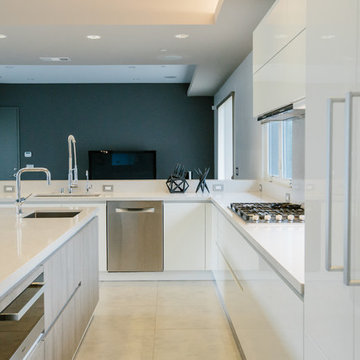
Open concept kitchen - large modern l-shaped cement tile floor and gray floor open concept kitchen idea in Los Angeles with an undermount sink, flat-panel cabinets, white cabinets, quartz countertops, paneled appliances and an island
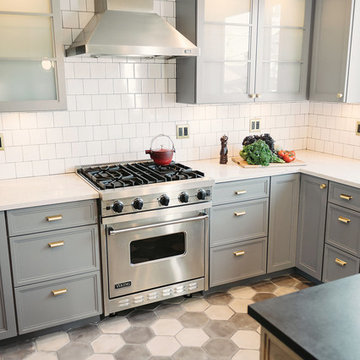
Love how those fresh veggies pop against their gray and white background. Amen.
Example of a large trendy l-shaped cement tile floor and gray floor open concept kitchen design in Los Angeles with a double-bowl sink, raised-panel cabinets, brown cabinets, marble countertops, white backsplash, ceramic backsplash, stainless steel appliances and an island
Example of a large trendy l-shaped cement tile floor and gray floor open concept kitchen design in Los Angeles with a double-bowl sink, raised-panel cabinets, brown cabinets, marble countertops, white backsplash, ceramic backsplash, stainless steel appliances and an island
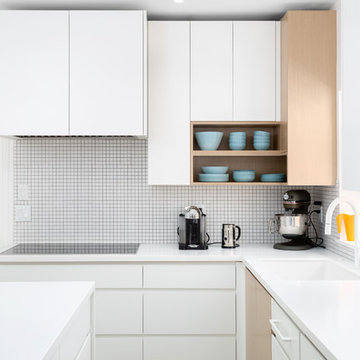
Kyle Aiken Captures a white contemporary kitchen in downtown Salt Lake City for an kitchen design client.
https://www.kaikenphotography.com/portfolio
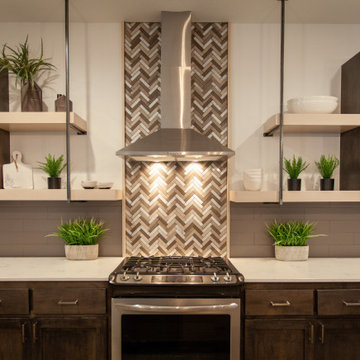
Eat-in kitchen - mid-sized modern u-shaped cement tile floor and gray floor eat-in kitchen idea in Oklahoma City with an undermount sink, recessed-panel cabinets, brown cabinets, quartz countertops, gray backsplash, subway tile backsplash, stainless steel appliances, an island and white countertops
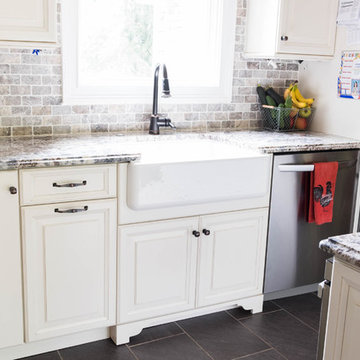
Example of a small country l-shaped cement tile floor and gray floor eat-in kitchen design in Philadelphia with a farmhouse sink, raised-panel cabinets, white cabinets, granite countertops, multicolored backsplash, stone tile backsplash, stainless steel appliances and an island
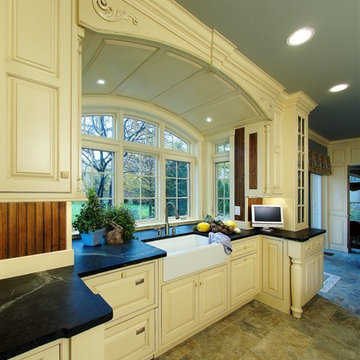
Inspiration for a large timeless u-shaped cement tile floor and gray floor open concept kitchen remodel in Philadelphia with a farmhouse sink, raised-panel cabinets, beige cabinets, marble countertops, beige backsplash, mosaic tile backsplash, paneled appliances and an island
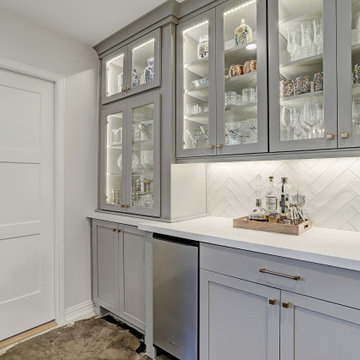
We opened up the kitchen to make it open concept. Added open shelves and beautiful gray cabinets with glass fronts. The clients originally wanted wood floors but decided to go with stained cement. Herringbone backsplash with white subway tiles creates a timeless look. This bar area is sleek and inviting when entertaining family or friends.
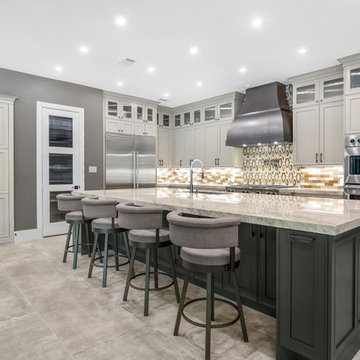
Welcome to the height of open concept living! We designed this luxury kitchen with entertaining in mind. Our streamlined design and top of the line appliances, including two Viking dishwashers, will make creating those memorable moments with friends and family a breeze. And let's not forget our show-stopper backsplash that breaths life into this family kitchen!
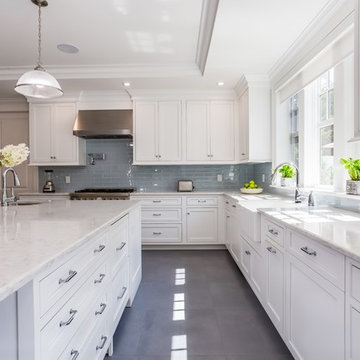
White Kitchens
Mid-sized transitional gray floor and cement tile floor eat-in kitchen photo in Atlanta with an undermount sink, shaker cabinets, white cabinets, quartzite countertops, gray backsplash, glass tile backsplash, stainless steel appliances, an island and white countertops
Mid-sized transitional gray floor and cement tile floor eat-in kitchen photo in Atlanta with an undermount sink, shaker cabinets, white cabinets, quartzite countertops, gray backsplash, glass tile backsplash, stainless steel appliances, an island and white countertops
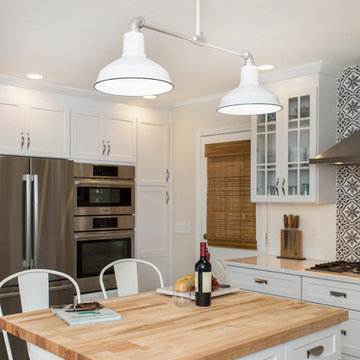
Inspiration for a mid-sized cottage u-shaped cement tile floor and gray floor kitchen remodel in Boston with a farmhouse sink, shaker cabinets, white cabinets, solid surface countertops, white backsplash, ceramic backsplash, stainless steel appliances and an island
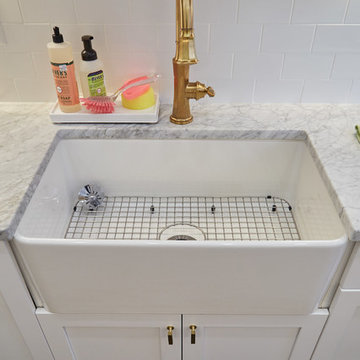
Transitional galley cement tile floor and gray floor kitchen photo in New York with a farmhouse sink, shaker cabinets, white cabinets, quartz countertops, white backsplash, ceramic backsplash, stainless steel appliances and gray countertops
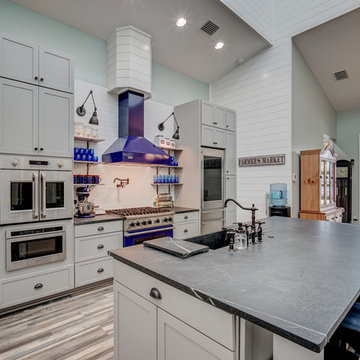
The kitchen is both highly functional and beautiful. The natural light from the raised dormer above floods the large island and food preparation area. The pantry area to the left features sliding barn doors with frosted glass fronts. Open shelving in combination with the shaker cabinets add color and interest.
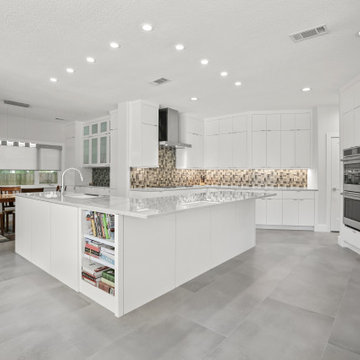
Chic, streamlined, luxury textures and materials, bright, welcoming....we could go on and on about this amazing home! We overhauled this interior into a contemporary dream! Chrome Delta fixtures, custom cabinetry, beautiful field tiles by Eleganza throughout the open areas, and custom-built glass stair rail by Ironwood all come together to transform this home.
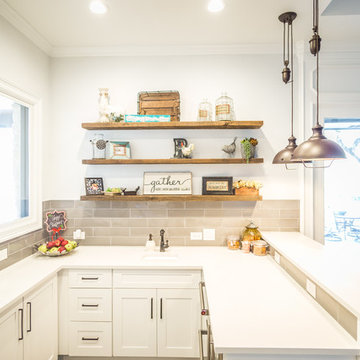
Eat-in kitchen - large country galley cement tile floor and gray floor eat-in kitchen idea in Austin with a farmhouse sink, shaker cabinets, white cabinets, granite countertops, gray backsplash, glass tile backsplash, stainless steel appliances and two islands
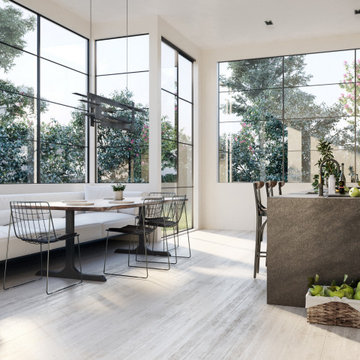
Custom home in Hassayampa, Prescott, AZ. Cabico Cabinetry, Brizo plumbing fixtures, Dacor appliances, Neolith countertops, and Emser flooring.
Large trendy l-shaped cement tile floor and gray floor eat-in kitchen photo in Phoenix with an undermount sink, flat-panel cabinets, medium tone wood cabinets, quartz countertops, an island and black countertops
Large trendy l-shaped cement tile floor and gray floor eat-in kitchen photo in Phoenix with an undermount sink, flat-panel cabinets, medium tone wood cabinets, quartz countertops, an island and black countertops
Cement Tile Floor and Gray Floor Kitchen Ideas
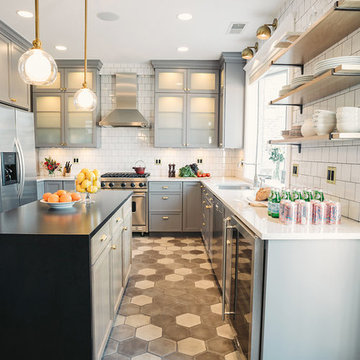
The white tiles on the walls do so much for this room. It's a fun twist from the usual white painted walls.
Open concept kitchen - large contemporary l-shaped cement tile floor and gray floor open concept kitchen idea in Los Angeles with a double-bowl sink, raised-panel cabinets, brown cabinets, marble countertops, white backsplash, ceramic backsplash, stainless steel appliances and an island
Open concept kitchen - large contemporary l-shaped cement tile floor and gray floor open concept kitchen idea in Los Angeles with a double-bowl sink, raised-panel cabinets, brown cabinets, marble countertops, white backsplash, ceramic backsplash, stainless steel appliances and an island
7





