All Cabinet Finishes Cement Tile Floor Bathroom Ideas
Refine by:
Budget
Sort by:Popular Today
161 - 180 of 10,343 photos
Item 1 of 3
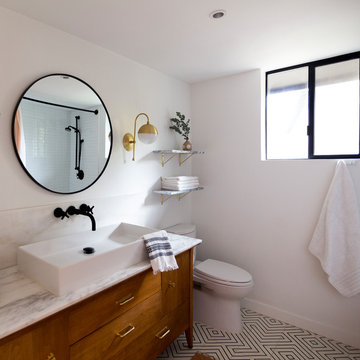
For the children's bathroom a cement tile (clearly tile) was used on the floor. A vessel sink was mounted on a marble countertop for a warm and simple look. Sconces by Cedar and Moss. Interior design by Amy Terranova.
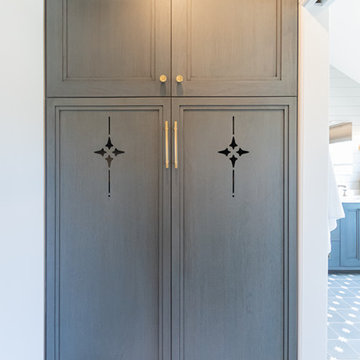
After renovating their neutrally styled master bath Gardner/Fox helped their clients create this farmhouse-inspired master bathroom, with subtle modern undertones. The original room was dominated by a seldom-used soaking tub and shower stall. Now, the master bathroom includes a glass-enclosed shower, custom walnut double vanity, make-up vanity, linen storage, and a private toilet room.

Inspiration for a small contemporary kids' white tile and ceramic tile cement tile floor, white floor and single-sink bathroom remodel in Other with flat-panel cabinets, distressed cabinets, a two-piece toilet, white walls, a vessel sink, marble countertops, gray countertops and a freestanding vanity
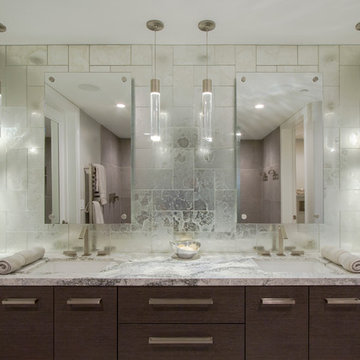
Inspiration for a mid-sized contemporary master gray tile and glass tile cement tile floor and beige floor bathroom remodel in Phoenix with flat-panel cabinets, dark wood cabinets, beige walls, an undermount sink and quartz countertops

Example of a large minimalist master white tile and cement tile cement tile floor, gray floor and double-sink bathroom design in Orange County with shaker cabinets, beige cabinets, a one-piece toilet, white walls, an undermount sink, quartz countertops, a hinged shower door, white countertops and a freestanding vanity
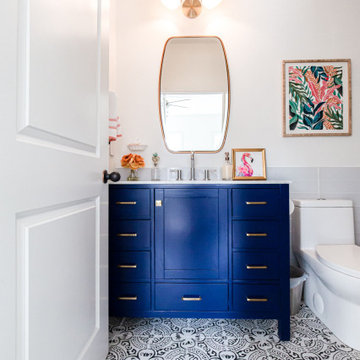
Bathroom - mid-sized contemporary kids' black and white tile and cement tile cement tile floor, multicolored floor and single-sink bathroom idea in Atlanta with shaker cabinets, blue cabinets, a one-piece toilet, white walls, an undermount sink, marble countertops, white countertops, a niche and a freestanding vanity
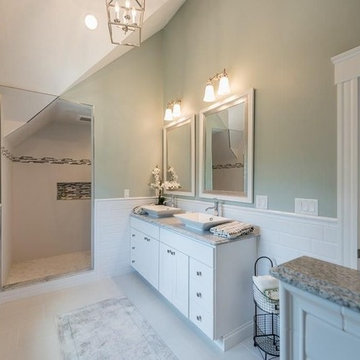
Designed by: Gianna Design Group
Example of a large transitional master white tile and subway tile cement tile floor and white floor bathroom design in Boston with recessed-panel cabinets, white cabinets, a two-piece toilet, green walls, a vessel sink, granite countertops and white countertops
Example of a large transitional master white tile and subway tile cement tile floor and white floor bathroom design in Boston with recessed-panel cabinets, white cabinets, a two-piece toilet, green walls, a vessel sink, granite countertops and white countertops
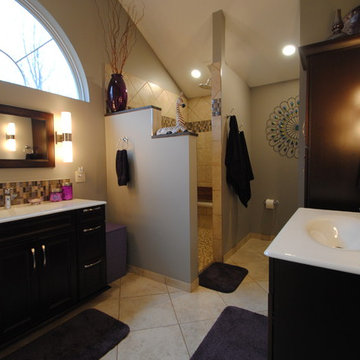
Mark Gregory
Inspiration for a large timeless master beige tile, multicolored tile and mosaic tile cement tile floor corner shower remodel in Cleveland with dark wood cabinets, beige walls, raised-panel cabinets, a two-piece toilet, an integrated sink and solid surface countertops
Inspiration for a large timeless master beige tile, multicolored tile and mosaic tile cement tile floor corner shower remodel in Cleveland with dark wood cabinets, beige walls, raised-panel cabinets, a two-piece toilet, an integrated sink and solid surface countertops
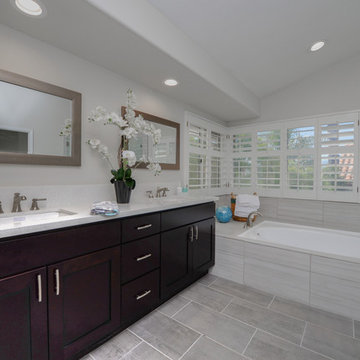
Bathroom - large transitional master beige tile, gray tile, white tile and ceramic tile cement tile floor bathroom idea in Los Angeles with shaker cabinets, light wood cabinets, white walls, an undermount sink and solid surface countertops

Small modern farmhouse renovation of the guest bath. Walk in shower with black matte shower valve and shower head. Patterned subway way tile with custom accent niche with wood shelf. Accent wall with blue patterned tile. Solid piece of stationary glass with black matte hardware. White octagon patterned floor with black grout.
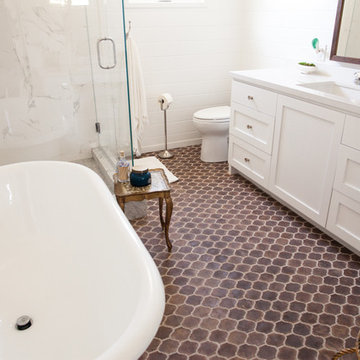
This bathroom is one of the cutest I've seen,
Example of a mid-sized mountain style cement tile floor and brown floor bathroom design in Los Angeles with raised-panel cabinets, white cabinets, marble countertops, a one-piece toilet, white walls, an undermount sink and a hinged shower door
Example of a mid-sized mountain style cement tile floor and brown floor bathroom design in Los Angeles with raised-panel cabinets, white cabinets, marble countertops, a one-piece toilet, white walls, an undermount sink and a hinged shower door
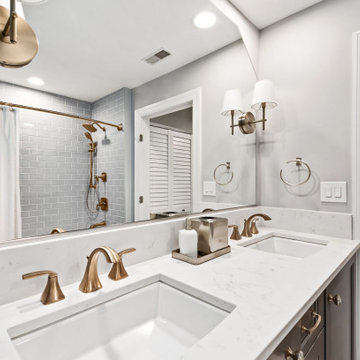
Example of a mid-sized transitional kids' blue tile and subway tile cement tile floor, white floor and double-sink bathroom design with shaker cabinets, gray cabinets, a two-piece toilet, gray walls, an undermount sink, quartzite countertops, white countertops and a built-in vanity
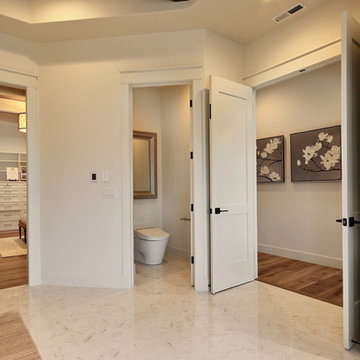
Inspired by the majesty of the Northern Lights and this family's everlasting love for Disney, this home plays host to enlighteningly open vistas and playful activity. Like its namesake, the beloved Sleeping Beauty, this home embodies family, fantasy and adventure in their truest form. Visions are seldom what they seem, but this home did begin 'Once Upon a Dream'. Welcome, to The Aurora.
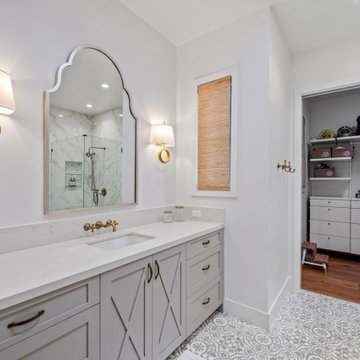
Our clients wanted the ultimate modern farmhouse custom dream home. They found property in the Santa Rosa Valley with an existing house on 3 ½ acres. They could envision a new home with a pool, a barn, and a place to raise horses. JRP and the clients went all in, sparing no expense. Thus, the old house was demolished and the couple’s dream home began to come to fruition.
The result is a simple, contemporary layout with ample light thanks to the open floor plan. When it comes to a modern farmhouse aesthetic, it’s all about neutral hues, wood accents, and furniture with clean lines. Every room is thoughtfully crafted with its own personality. Yet still reflects a bit of that farmhouse charm.
Their considerable-sized kitchen is a union of rustic warmth and industrial simplicity. The all-white shaker cabinetry and subway backsplash light up the room. All white everything complimented by warm wood flooring and matte black fixtures. The stunning custom Raw Urth reclaimed steel hood is also a star focal point in this gorgeous space. Not to mention the wet bar area with its unique open shelves above not one, but two integrated wine chillers. It’s also thoughtfully positioned next to the large pantry with a farmhouse style staple: a sliding barn door.
The master bathroom is relaxation at its finest. Monochromatic colors and a pop of pattern on the floor lend a fashionable look to this private retreat. Matte black finishes stand out against a stark white backsplash, complement charcoal veins in the marble looking countertop, and is cohesive with the entire look. The matte black shower units really add a dramatic finish to this luxurious large walk-in shower.
Photographer: Andrew - OpenHouse VC
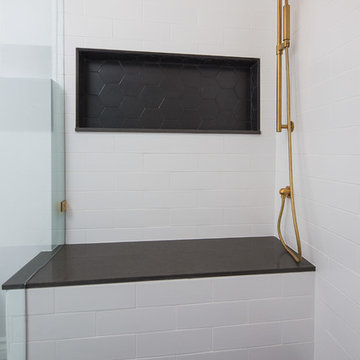
Facelift to this bathroom included removal of an internal wall that was dividing the vanity area from the toilet \ shower area. A huge shower was constructed instead (4.5' by 6.5') the vanity was slightly moved to allow enough space for a wall mounted toilet to be constructed.
1920's hand painted concrete tiles were used for the floor to give the contrast to the modern look of the toilet and shower, black hexagon tiles for the shower pan and the interior of the shampoo niche and large white subway tiles for the shower wall.
The bench and the base of the niche are done with a 1 piece of Quartz material for a sleek and clean look.
The vanity is a furniture style with storage underneath and Carrera marble on top.
All the plumbing fixtures are by Kohler with a vibrant modern gold finish.
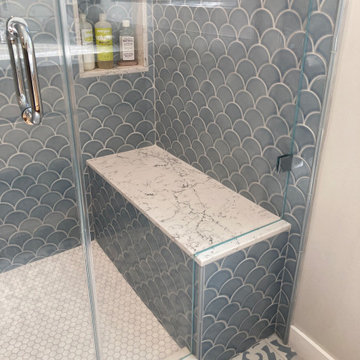
The mix of patterns and textures work perfectly thanks to the close attention to detail and careful planning.
Example of a mid-sized minimalist blue tile cement tile floor, multicolored floor and double-sink bathroom design in San Francisco with flat-panel cabinets, light wood cabinets, gray walls, an undermount sink, quartz countertops, a hinged shower door, white countertops, a niche and a floating vanity
Example of a mid-sized minimalist blue tile cement tile floor, multicolored floor and double-sink bathroom design in San Francisco with flat-panel cabinets, light wood cabinets, gray walls, an undermount sink, quartz countertops, a hinged shower door, white countertops, a niche and a floating vanity
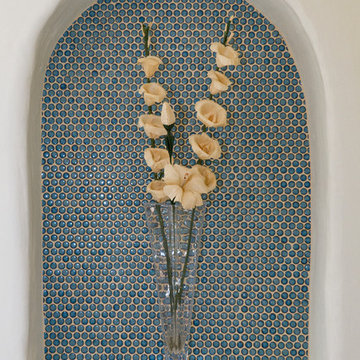
Photography by Jeffery Volker
Inspiration for a mid-sized southwestern master white tile and porcelain tile cement tile floor and multicolored floor bathroom remodel in Phoenix with recessed-panel cabinets, medium tone wood cabinets, a two-piece toilet, white walls, an undermount sink, quartz countertops, a hinged shower door and white countertops
Inspiration for a mid-sized southwestern master white tile and porcelain tile cement tile floor and multicolored floor bathroom remodel in Phoenix with recessed-panel cabinets, medium tone wood cabinets, a two-piece toilet, white walls, an undermount sink, quartz countertops, a hinged shower door and white countertops
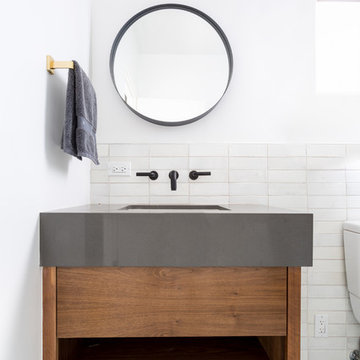
Remodeled by Lion Builder construction
Design By Veneer Designs
Inspiration for a mid-sized 1950s white tile and ceramic tile cement tile floor and blue floor alcove shower remodel in Los Angeles with flat-panel cabinets, dark wood cabinets, a one-piece toilet, white walls, an undermount sink, quartz countertops, a hinged shower door and white countertops
Inspiration for a mid-sized 1950s white tile and ceramic tile cement tile floor and blue floor alcove shower remodel in Los Angeles with flat-panel cabinets, dark wood cabinets, a one-piece toilet, white walls, an undermount sink, quartz countertops, a hinged shower door and white countertops
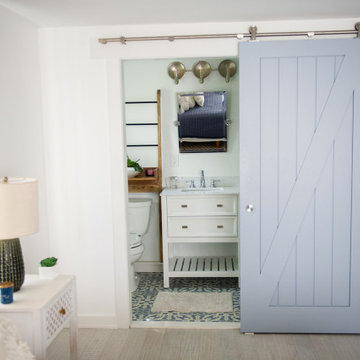
Inspiration for a small coastal 3/4 cement tile floor and multicolored floor alcove shower remodel in New York with furniture-like cabinets, white cabinets, a two-piece toilet, white walls, an undermount sink, quartz countertops, a hinged shower door and white countertops
All Cabinet Finishes Cement Tile Floor Bathroom Ideas
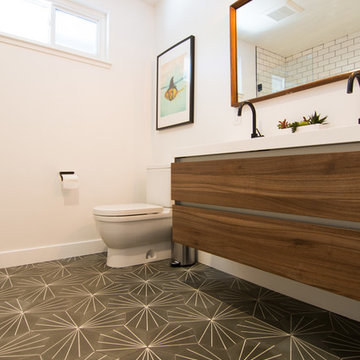
Avivit Weissman
Inspiration for a mid-sized eclectic kids' white tile and porcelain tile cement tile floor and gray floor drop-in bathtub remodel in San Francisco with flat-panel cabinets, medium tone wood cabinets, a one-piece toilet, white walls, a drop-in sink, solid surface countertops and white countertops
Inspiration for a mid-sized eclectic kids' white tile and porcelain tile cement tile floor and gray floor drop-in bathtub remodel in San Francisco with flat-panel cabinets, medium tone wood cabinets, a one-piece toilet, white walls, a drop-in sink, solid surface countertops and white countertops
9





