Cement Tile Floor Powder Room with Open Cabinets Ideas
Refine by:
Budget
Sort by:Popular Today
1 - 20 of 55 photos
Item 1 of 3

Modern powder bath. A moody and rich palette with brass fixtures, black cle tile, terrazzo flooring and warm wood vanity.
Small transitional black tile and terra-cotta tile cement tile floor and brown floor powder room photo in San Francisco with open cabinets, medium tone wood cabinets, a one-piece toilet, green walls, quartz countertops, white countertops and a freestanding vanity
Small transitional black tile and terra-cotta tile cement tile floor and brown floor powder room photo in San Francisco with open cabinets, medium tone wood cabinets, a one-piece toilet, green walls, quartz countertops, white countertops and a freestanding vanity

Add elegance to your bathroom when you choose from Fine Fixtures’ rounded vessels. With their sleek, curved sides, and spherical appearances, these rounded vessels present a modern and fresh look, allowing you to easily upgrade your bathroom design. Although simple, their chic and upscale styles feature a visible grace that creates an instant focal point.
The glossy white finish provides a multitude of styling options; the vessels can be paired with dark, bold colors for a stark contrast or lighter, muted colors for a more subtle statement. A wide array of sizes and styles allows for you to choose the perfect sink to match your bathroom, and Fine Fixtures’ hallmark—a winning combination of quality and beauty—will ensure that it lasts for years.
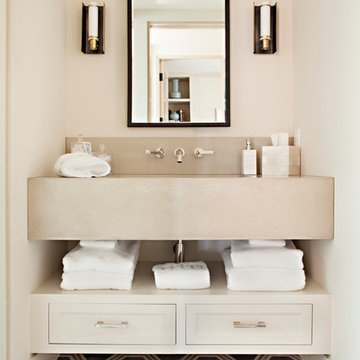
Bret Gum
Inspiration for a contemporary cement tile floor powder room remodel in Orange County with open cabinets, light wood cabinets, concrete countertops and beige walls
Inspiration for a contemporary cement tile floor powder room remodel in Orange County with open cabinets, light wood cabinets, concrete countertops and beige walls
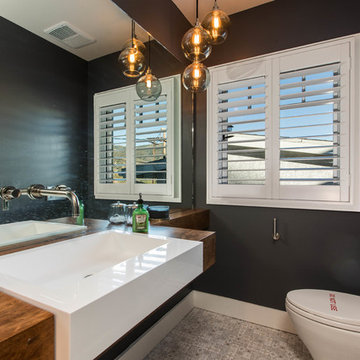
Small transitional cement tile floor and gray floor powder room photo in Los Angeles with open cabinets, a wall-mount toilet, black walls, a drop-in sink, wood countertops and brown countertops
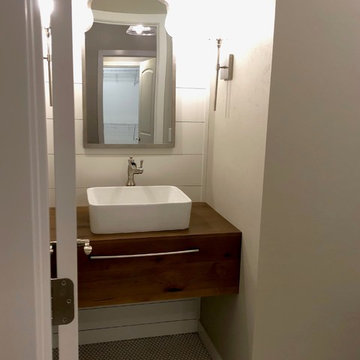
Powder room featuring a custom vanity, shiplap, and accent mirror giving the room a modern farmhouse look
Mid-sized trendy cement tile floor and white floor powder room photo in Other with open cabinets, medium tone wood cabinets, gray walls, wood countertops and brown countertops
Mid-sized trendy cement tile floor and white floor powder room photo in Other with open cabinets, medium tone wood cabinets, gray walls, wood countertops and brown countertops
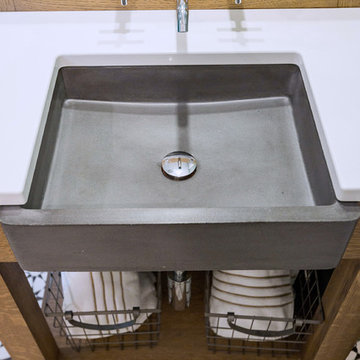
Pilot House - Powder Room
Example of a country cement tile floor and multicolored floor powder room design in Cincinnati with open cabinets, medium tone wood cabinets, an undermount sink, quartz countertops and white countertops
Example of a country cement tile floor and multicolored floor powder room design in Cincinnati with open cabinets, medium tone wood cabinets, an undermount sink, quartz countertops and white countertops

Small Powder room with a bold geometric blue and white tile accented with an open modern vanity off center with a wall mounted faucet.
Inspiration for a small contemporary cement tile floor and blue floor powder room remodel in Los Angeles with open cabinets, white walls and a console sink
Inspiration for a small contemporary cement tile floor and blue floor powder room remodel in Los Angeles with open cabinets, white walls and a console sink
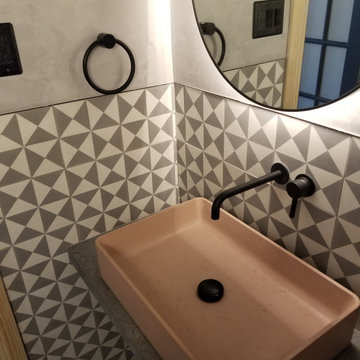
Example of a small minimalist black and white tile and cement tile cement tile floor and gray floor powder room design in Philadelphia with open cabinets, gray cabinets, a one-piece toilet, gray walls, a vessel sink, concrete countertops, gray countertops and a built-in vanity

Vivian Johnson
Mid-sized farmhouse cement tile floor and gray floor powder room photo in San Francisco with open cabinets, medium tone wood cabinets, beige walls and a console sink
Mid-sized farmhouse cement tile floor and gray floor powder room photo in San Francisco with open cabinets, medium tone wood cabinets, beige walls and a console sink
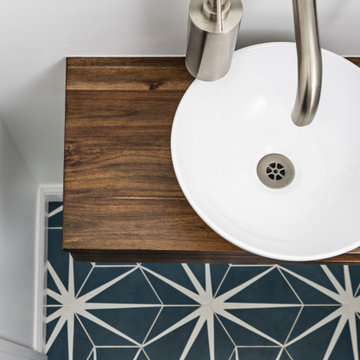
Our clients came to us wanting to create a kitchen that better served their day-to-day, to add a powder room so that guests were not using their primary bathroom, and to give a refresh to their primary bathroom.
Our design plan consisted of reimagining the kitchen space, adding a powder room and creating a primary bathroom that delighted our clients.
In the kitchen we created more integrated pantry space. We added a large island which allowed the homeowners to maintain seating within the kitchen and utilized the excess circulation space that was there previously. We created more space on either side of the kitchen range for easy back and forth from the sink to the range.
To add in the powder room we took space from a third bedroom and tied into the existing plumbing and electrical from the basement.
Lastly, we added unique square shaped skylights into the hallway. This completely brightened the hallway and changed the space.
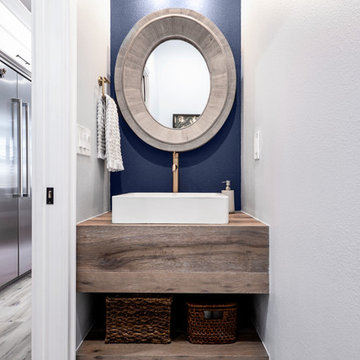
Photos by Project Focus Photography
Powder room - small traditional gray tile cement tile floor and multicolored floor powder room idea in Tampa with open cabinets, medium tone wood cabinets, a two-piece toilet, blue walls, a vessel sink, wood countertops and brown countertops
Powder room - small traditional gray tile cement tile floor and multicolored floor powder room idea in Tampa with open cabinets, medium tone wood cabinets, a two-piece toilet, blue walls, a vessel sink, wood countertops and brown countertops
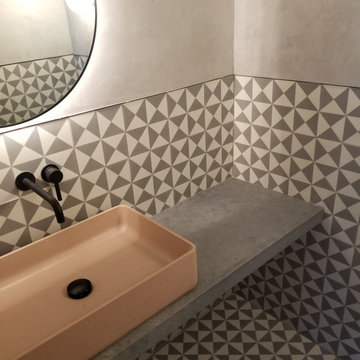
Example of a small minimalist black and white tile and cement tile cement tile floor and gray floor powder room design in Philadelphia with open cabinets, gray cabinets, a one-piece toilet, gray walls, a vessel sink, concrete countertops, gray countertops and a built-in vanity
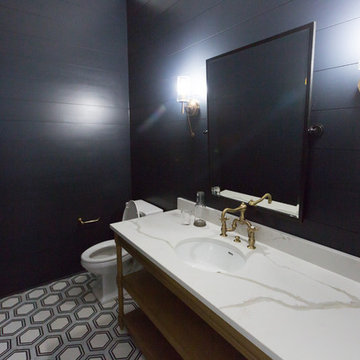
Mid-sized transitional cement tile floor and white floor powder room photo in Atlanta with open cabinets, medium tone wood cabinets, a two-piece toilet, black walls, an undermount sink and marble countertops
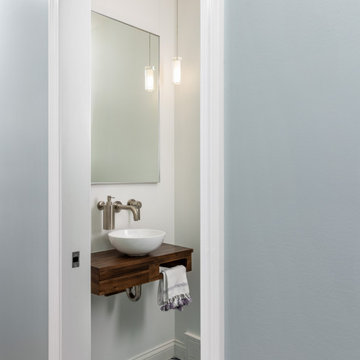
Our clients came to us wanting to create a kitchen that better served their day-to-day, to add a powder room so that guests were not using their primary bathroom, and to give a refresh to their primary bathroom.
Our design plan consisted of reimagining the kitchen space, adding a powder room and creating a primary bathroom that delighted our clients.
In the kitchen we created more integrated pantry space. We added a large island which allowed the homeowners to maintain seating within the kitchen and utilized the excess circulation space that was there previously. We created more space on either side of the kitchen range for easy back and forth from the sink to the range.
To add in the powder room we took space from a third bedroom and tied into the existing plumbing and electrical from the basement.
Lastly, we added unique square shaped skylights into the hallway. This completely brightened the hallway and changed the space.
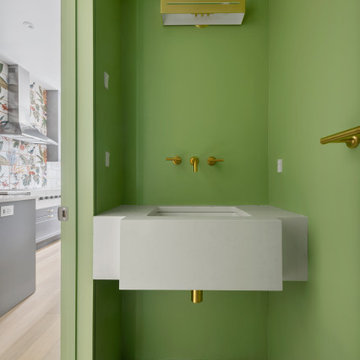
Design-build gut renovation of a Harlem powder room on the first floor of a brownstone by Bolster in NYC. Features a pop of green paint, unique tiled floor, and a spacious sink.

Example of a tuscan cement tile floor, white floor and wallpaper powder room design in St Louis with open cabinets, white cabinets, a one-piece toilet, white countertops and a floating vanity
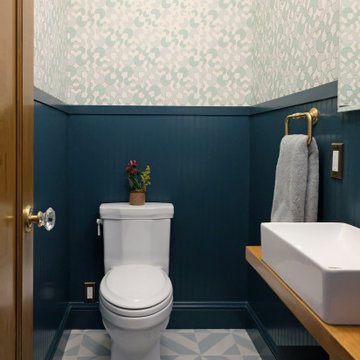
Cement tile floor, multicolored floor and wainscoting powder room photo in San Francisco with open cabinets, medium tone wood cabinets, a two-piece toilet, multicolored walls, a vessel sink, wood countertops and a built-in vanity
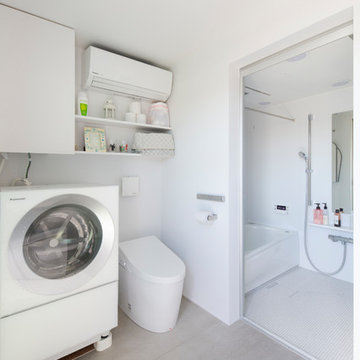
Photo by:Brian Sawazaki Photography
Inspiration for a small modern cement tile floor and gray floor powder room remodel in Tokyo with open cabinets, white cabinets, a one-piece toilet and white walls
Inspiration for a small modern cement tile floor and gray floor powder room remodel in Tokyo with open cabinets, white cabinets, a one-piece toilet and white walls

The fabulous decorative tiles set the tone for this wonderful small bathroom space which features in this newly renovated Dublin home.
Tiles & sanitary ware available from TileStyle.
Photography by Daragh Muldowney
Cement Tile Floor Powder Room with Open Cabinets Ideas

Example of a small 1960s blue tile and cement tile cement tile floor and multicolored floor powder room design in Munich with a wall-mount toilet, white walls, a vessel sink, wood countertops, open cabinets and brown countertops
1





