All Cabinet Styles Cement Tile Powder Room Ideas
Refine by:
Budget
Sort by:Popular Today
1 - 20 of 231 photos
Item 1 of 3

Amazing 37 sq. ft. bathroom transformation. Our client wanted to turn her bathtub into a shower, and bring light colors to make her small bathroom look more spacious. Instead of only tiling the shower, which would have visually shortened the plumbing wall, we created a feature wall made out of cement tiles to create an illusion of an elongated space. We paired these graphic tiles with brass accents and a simple, yet elegant white vanity to contrast this feature wall. The result…is pure magic ✨
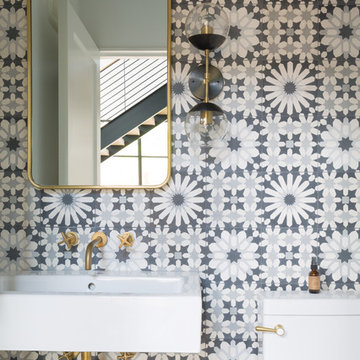
Leonid Furmansky Photography
Restructure Studio is dedicated to making sustainable design accessible to homeowners as well as building professionals in the residential construction industry.
Restructure Studio is a full service architectural design firm located in Austin and serving the Central Texas area. Feel free to contact us with any questions!
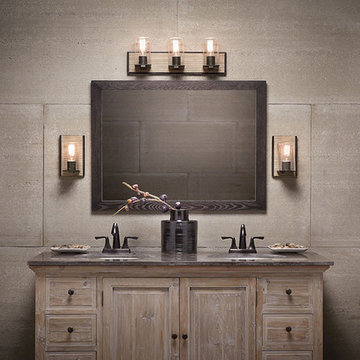
Example of a mid-sized mountain style beige tile and cement tile powder room design in Chicago with furniture-like cabinets, distressed cabinets, beige walls, an undermount sink and granite countertops
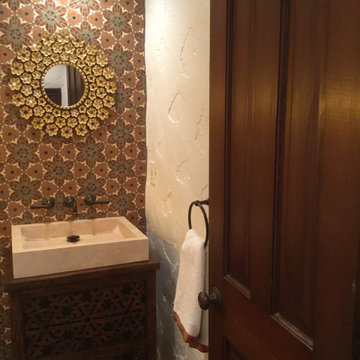
Powder room - small southwestern multicolored tile and cement tile terra-cotta tile and orange floor powder room idea in San Diego with furniture-like cabinets, dark wood cabinets, white walls, a vessel sink, wood countertops, brown countertops and a freestanding vanity

We completely updated this two-bedroom condo in Midtown Altanta from outdated to current. We replaced the flooring, cabinetry, countertops, window treatments, and accessories all to exhibit a fresh, modern design while also adding in an innovative showpiece of grey metallic tile in the living room and master bath.
This home showcases mostly cool greys but is given warmth through the add touches of burnt orange, navy, brass, and brown.
Designed by interior design firm, VRA Interiors, who serve the entire Atlanta metropolitan area including Buckhead, Dunwoody, Sandy Springs, Cobb County, and North Fulton County.
For more about VRA Interior Design, click here: https://www.vrainteriors.com/
To learn more about this project, click here: https://www.vrainteriors.com/portfolio/midtown-atlanta-luxe-condo/

Cathedral ceilings and seamless cabinetry complement this home’s river view.
The low ceilings in this ’70s contemporary were a nagging issue for the 6-foot-8 homeowner. Plus, drab interiors failed to do justice to the home’s Connecticut River view.
By raising ceilings and removing non-load-bearing partitions, architect Christopher Arelt was able to create a cathedral-within-a-cathedral structure in the kitchen, dining and living area. Decorative mahogany rafters open the space’s height, introduce a warmer palette and create a welcoming framework for light.
The homeowner, a Frank Lloyd Wright fan, wanted to emulate the famed architect’s use of reddish-brown concrete floors, and the result further warmed the interior. “Concrete has a connotation of cold and industrial but can be just the opposite,” explains Arelt. Clunky European hardware was replaced by hidden pivot hinges, and outside cabinet corners were mitered so there is no evidence of a drawer or door from any angle.
Photo Credit:
Read McKendree
Cathedral ceilings and seamless cabinetry complement this kitchen’s river view
The low ceilings in this ’70s contemporary were a nagging issue for the 6-foot-8 homeowner. Plus, drab interiors failed to do justice to the home’s Connecticut River view.
By raising ceilings and removing non-load-bearing partitions, architect Christopher Arelt was able to create a cathedral-within-a-cathedral structure in the kitchen, dining and living area. Decorative mahogany rafters open the space’s height, introduce a warmer palette and create a welcoming framework for light.
The homeowner, a Frank Lloyd Wright fan, wanted to emulate the famed architect’s use of reddish-brown concrete floors, and the result further warmed the interior. “Concrete has a connotation of cold and industrial but can be just the opposite,” explains Arelt.
Clunky European hardware was replaced by hidden pivot hinges, and outside cabinet corners were mitered so there is no evidence of a drawer or door from any angle.
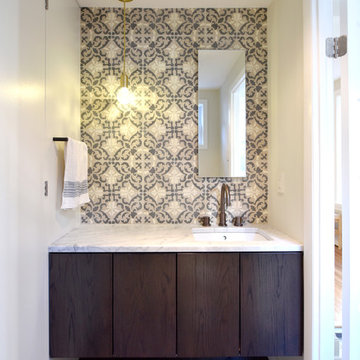
Small cement tile porcelain tile and gray floor powder room photo with flat-panel cabinets, brown cabinets, a one-piece toilet, white walls, an undermount sink and marble countertops
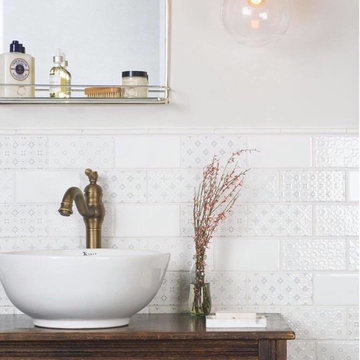
Example of a mid-sized trendy white tile and cement tile powder room design in Cleveland with furniture-like cabinets, dark wood cabinets, white walls, a vessel sink and wood countertops
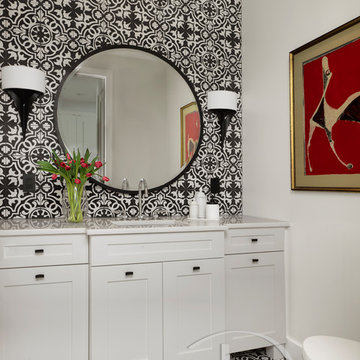
ASID award for bathroom design, ASID award for whole house design. Powder rooms are a superb place to make a statement in the house. We continued the handmade cement tile up the wall for a stunning accent. The wall sconces, large round mirror, vanity, and artwork add the perfect final touches to impress every lucky guest.

Example of a small transitional black and white tile and cement tile powder room design in Santa Barbara with open cabinets, medium tone wood cabinets, a one-piece toilet, white walls, a vessel sink and wood countertops
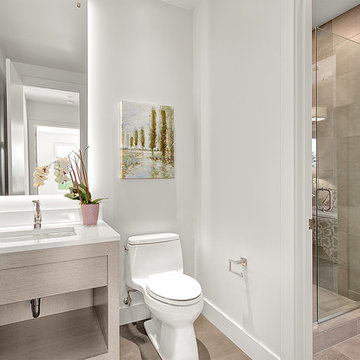
Example of a mid-sized trendy beige tile and cement tile ceramic tile and beige floor powder room design in Seattle with open cabinets, light wood cabinets, a one-piece toilet, white walls, an undermount sink and limestone countertops
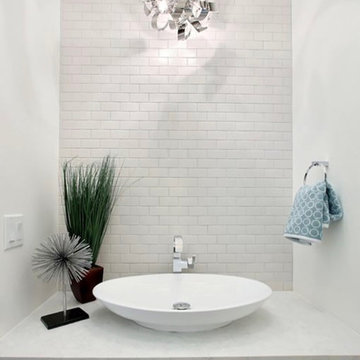
This was a brand new construction in a really beautiful Denver neighborhood. My client wanted a modern style across the board keeping functionality and costs in mind at all times. Beautiful Scandinavian white oak hardwood floors were used throughout the house.
I designed this two-tone kitchen to bring a lot of personality to the space while keeping it simple combining white countertops and black light fixtures.
Project designed by Denver, Colorado interior designer Margarita Bravo. She serves Denver as well as surrounding areas such as Cherry Hills Village, Englewood, Greenwood Village, and Bow Mar.
For more about MARGARITA BRAVO, click here: https://www.margaritabravo.com/
To learn more about this project, click here: https://www.margaritabravo.com/portfolio/bonnie-brae/
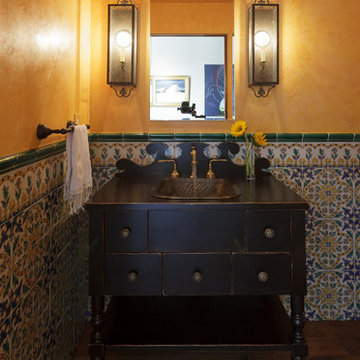
Small tuscan blue tile and cement tile brown floor powder room photo in Orange County with furniture-like cabinets, dark wood cabinets, yellow walls, a drop-in sink and wood countertops
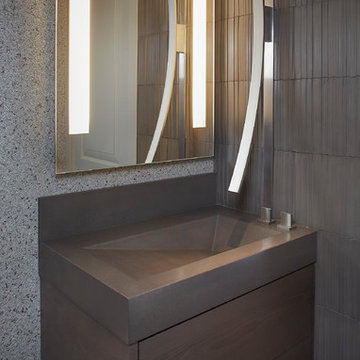
Warm finishes play off sleek forms in this impeccably detailed modern bathroom. A dramatic wall-mount faucet is installed in a matching metal band that creates a vertical line between mocha colored concrete tiles. Water flows into a custom integrated concrete sink which sits on a custom veneer cabinet with horizontal graining. Photos by Peter Medilek
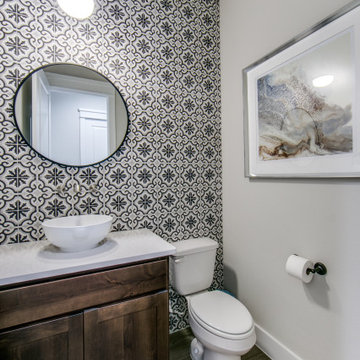
Powder room - mid-sized transitional cement tile porcelain tile powder room idea in Dallas with shaker cabinets, dark wood cabinets, a two-piece toilet, a vessel sink, quartz countertops, white countertops and a built-in vanity

Palm Springs - Bold Funkiness. This collection was designed for our love of bold patterns and playful colors.
Small cottage chic white tile and cement tile powder room photo in Los Angeles with flat-panel cabinets, blue cabinets, a wall-mount toilet, white walls, an undermount sink, quartz countertops, white countertops and a freestanding vanity
Small cottage chic white tile and cement tile powder room photo in Los Angeles with flat-panel cabinets, blue cabinets, a wall-mount toilet, white walls, an undermount sink, quartz countertops, white countertops and a freestanding vanity
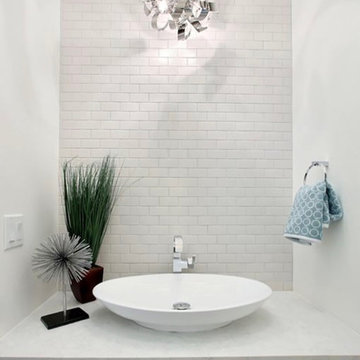
This was a brand new construction in a really beautiful Denver neighborhood. My client wanted a modern style across the board keeping functionality and costs in mind at all times. Beautiful Scandinavian white oak hardwood floors were used throughout the house.
I designed this two-tone kitchen to bring a lot of personality to the space while keeping it simple combining white countertops and black light fixtures.
Project designed by Denver, Colorado interior designer Margarita Bravo. She serves Denver as well as surrounding areas such as Cherry Hills Village, Englewood, Greenwood Village, and Bow Mar.
For more about MARGARITA BRAVO, click here: https://www.margaritabravo.com/
To learn more about this project, click here: https://www.margaritabravo.com/portfolio/bonnie-brae/

Grass cloth wallpaper by Schumacher, a vintage dresser turned vanity from MegMade and lights from Hudson Valley pull together a powder room fit for guests.
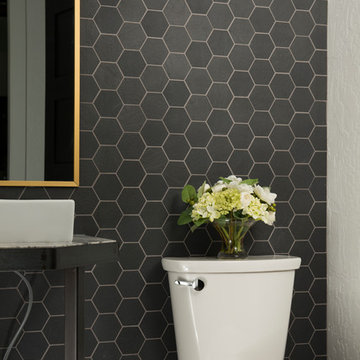
Mid-sized transitional gray tile and cement tile cement tile floor and gray floor powder room photo in Seattle with a two-piece toilet, a vessel sink, shaker cabinets, white cabinets, marble countertops, white countertops and gray walls
All Cabinet Styles Cement Tile Powder Room Ideas
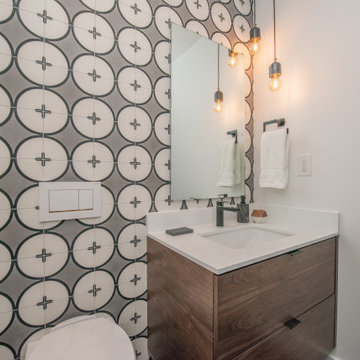
Palm Springs - Bold Funkiness. This collection was designed for our love of bold patterns and playful colors.
Example of a small 1960s black and white tile and cement tile powder room design in Los Angeles with flat-panel cabinets, medium tone wood cabinets, a wall-mount toilet, white walls, an undermount sink, quartz countertops, white countertops and a floating vanity
Example of a small 1960s black and white tile and cement tile powder room design in Los Angeles with flat-panel cabinets, medium tone wood cabinets, a wall-mount toilet, white walls, an undermount sink, quartz countertops, white countertops and a floating vanity
1





