Cement Tile Powder Room with Flat-Panel Cabinets Ideas
Refine by:
Budget
Sort by:Popular Today
1 - 20 of 88 photos
Item 1 of 3

Amazing 37 sq. ft. bathroom transformation. Our client wanted to turn her bathtub into a shower, and bring light colors to make her small bathroom look more spacious. Instead of only tiling the shower, which would have visually shortened the plumbing wall, we created a feature wall made out of cement tiles to create an illusion of an elongated space. We paired these graphic tiles with brass accents and a simple, yet elegant white vanity to contrast this feature wall. The result…is pure magic ✨

We completely updated this two-bedroom condo in Midtown Altanta from outdated to current. We replaced the flooring, cabinetry, countertops, window treatments, and accessories all to exhibit a fresh, modern design while also adding in an innovative showpiece of grey metallic tile in the living room and master bath.
This home showcases mostly cool greys but is given warmth through the add touches of burnt orange, navy, brass, and brown.
Designed by interior design firm, VRA Interiors, who serve the entire Atlanta metropolitan area including Buckhead, Dunwoody, Sandy Springs, Cobb County, and North Fulton County.
For more about VRA Interior Design, click here: https://www.vrainteriors.com/
To learn more about this project, click here: https://www.vrainteriors.com/portfolio/midtown-atlanta-luxe-condo/
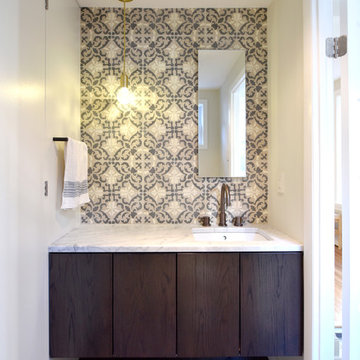
Small cement tile porcelain tile and gray floor powder room photo with flat-panel cabinets, brown cabinets, a one-piece toilet, white walls, an undermount sink and marble countertops
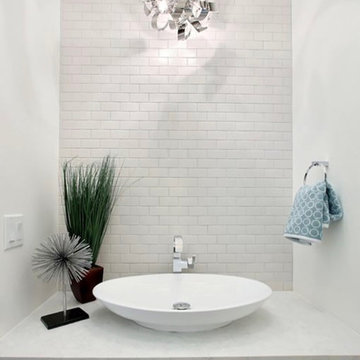
This was a brand new construction in a really beautiful Denver neighborhood. My client wanted a modern style across the board keeping functionality and costs in mind at all times. Beautiful Scandinavian white oak hardwood floors were used throughout the house.
I designed this two-tone kitchen to bring a lot of personality to the space while keeping it simple combining white countertops and black light fixtures.
Project designed by Denver, Colorado interior designer Margarita Bravo. She serves Denver as well as surrounding areas such as Cherry Hills Village, Englewood, Greenwood Village, and Bow Mar.
For more about MARGARITA BRAVO, click here: https://www.margaritabravo.com/
To learn more about this project, click here: https://www.margaritabravo.com/portfolio/bonnie-brae/
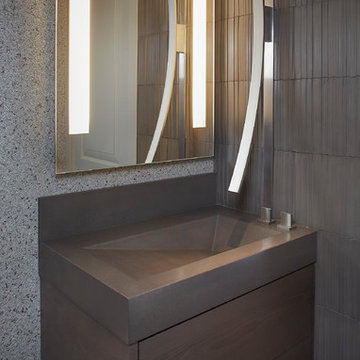
Warm finishes play off sleek forms in this impeccably detailed modern bathroom. A dramatic wall-mount faucet is installed in a matching metal band that creates a vertical line between mocha colored concrete tiles. Water flows into a custom integrated concrete sink which sits on a custom veneer cabinet with horizontal graining. Photos by Peter Medilek

Palm Springs - Bold Funkiness. This collection was designed for our love of bold patterns and playful colors.
Small cottage chic white tile and cement tile powder room photo in Los Angeles with flat-panel cabinets, blue cabinets, a wall-mount toilet, white walls, an undermount sink, quartz countertops, white countertops and a freestanding vanity
Small cottage chic white tile and cement tile powder room photo in Los Angeles with flat-panel cabinets, blue cabinets, a wall-mount toilet, white walls, an undermount sink, quartz countertops, white countertops and a freestanding vanity
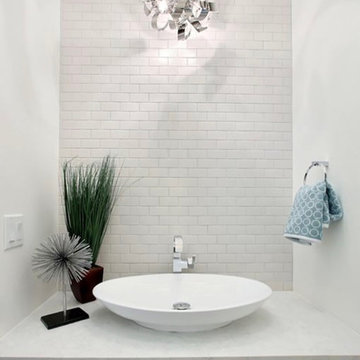
This was a brand new construction in a really beautiful Denver neighborhood. My client wanted a modern style across the board keeping functionality and costs in mind at all times. Beautiful Scandinavian white oak hardwood floors were used throughout the house.
I designed this two-tone kitchen to bring a lot of personality to the space while keeping it simple combining white countertops and black light fixtures.
Project designed by Denver, Colorado interior designer Margarita Bravo. She serves Denver as well as surrounding areas such as Cherry Hills Village, Englewood, Greenwood Village, and Bow Mar.
For more about MARGARITA BRAVO, click here: https://www.margaritabravo.com/
To learn more about this project, click here: https://www.margaritabravo.com/portfolio/bonnie-brae/

Grass cloth wallpaper by Schumacher, a vintage dresser turned vanity from MegMade and lights from Hudson Valley pull together a powder room fit for guests.
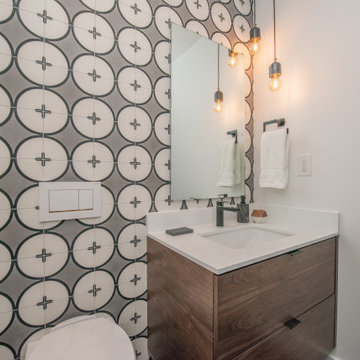
Palm Springs - Bold Funkiness. This collection was designed for our love of bold patterns and playful colors.
Example of a small 1960s black and white tile and cement tile powder room design in Los Angeles with flat-panel cabinets, medium tone wood cabinets, a wall-mount toilet, white walls, an undermount sink, quartz countertops, white countertops and a floating vanity
Example of a small 1960s black and white tile and cement tile powder room design in Los Angeles with flat-panel cabinets, medium tone wood cabinets, a wall-mount toilet, white walls, an undermount sink, quartz countertops, white countertops and a floating vanity
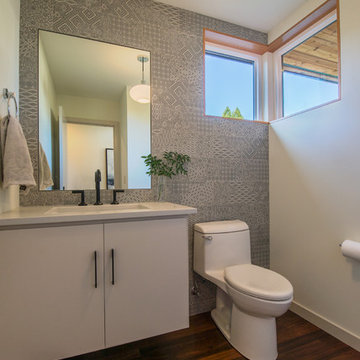
Jesse Smith
Powder room - mid-sized 1960s gray tile and cement tile dark wood floor and brown floor powder room idea in Other with flat-panel cabinets, white cabinets, a one-piece toilet, multicolored walls, an undermount sink, quartz countertops and white countertops
Powder room - mid-sized 1960s gray tile and cement tile dark wood floor and brown floor powder room idea in Other with flat-panel cabinets, white cabinets, a one-piece toilet, multicolored walls, an undermount sink, quartz countertops and white countertops

Tasteful nods to a modern northwoods camp aesthetic abound in this luxury cabin. In the powder bath, handprinted cement tiles are patterned after Native American kilim rugs. A custom dyed concrete vanity and sink and warm white oak complete the look.

Mutina puzzle tiles in cerulean are the centerpiece of this powder room off of the kitchen. Custom cabinetry in maple and satin nickel complete the room.
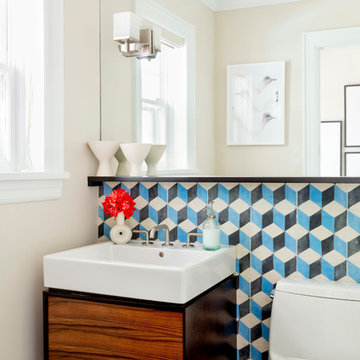
Rikki Snyder
Inspiration for a small eclectic blue tile and cement tile porcelain tile powder room remodel in New York with flat-panel cabinets, dark wood cabinets, a one-piece toilet, beige walls and a wall-mount sink
Inspiration for a small eclectic blue tile and cement tile porcelain tile powder room remodel in New York with flat-panel cabinets, dark wood cabinets, a one-piece toilet, beige walls and a wall-mount sink

Recipient of the "Best Powder Room" award in the national 2018 Kitchen & Bath Design Awards. The judges at Kitchen & Bath Design News Magazine called it “unique and architectural.” This cozy powder room is tucked beneath a curving main stairway, which became an intriguing ceiling in this unique space. Because of that dramatic feature, I created an equally bold design throughout. Among the major features are a chocolate glazed ceramic tile focal wall, contemporary, flat-panel cabinetry and a leathered quartzite countertop. I added wall sconces instead of a chandelier, which would have blocked the view of the stairway overhead.
Photo by Brian Gassel
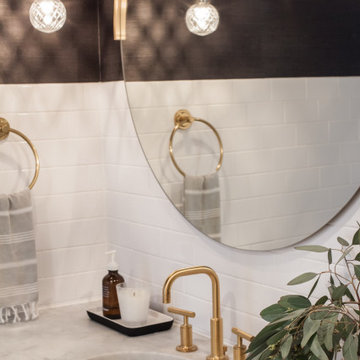
Pendant lights by Hudson Valley reflecting in a top framed mirror from Crate and Barrel add a little sparkle and elevate this powder room.
Example of a classic white tile and cement tile mosaic tile floor, multicolored floor and wallpaper powder room design in Chicago with flat-panel cabinets, brown cabinets, gray walls, an undermount sink, quartz countertops and white countertops
Example of a classic white tile and cement tile mosaic tile floor, multicolored floor and wallpaper powder room design in Chicago with flat-panel cabinets, brown cabinets, gray walls, an undermount sink, quartz countertops and white countertops

Mid-sized minimalist gray tile and cement tile cement tile floor powder room photo in Orange County with flat-panel cabinets, white walls, a drop-in sink, quartz countertops and black cabinets
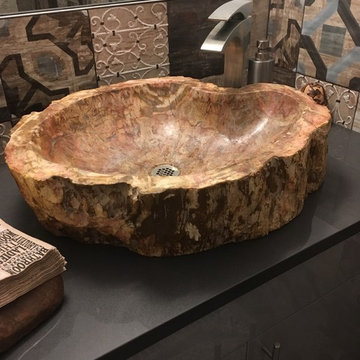
Mid-sized tuscan multicolored tile and cement tile medium tone wood floor and gray floor powder room photo in Other with flat-panel cabinets, gray cabinets, a two-piece toilet, multicolored walls, a vessel sink, solid surface countertops and gray countertops

Bel Air - Serene Elegance. This collection was designed with cool tones and spa-like qualities to create a space that is timeless and forever elegant.
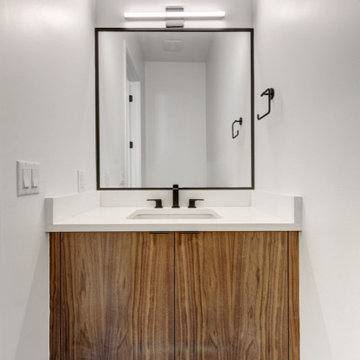
Completed in 2017, this single family home features matte black & brass finishes with hexagon motifs. We selected light oak floors to highlight the natural light throughout the modern home designed by architect Ryan Rodenberg. Joseph Builders were drawn to blue tones so we incorporated it through the navy wallpaper and tile accents to create continuity throughout the home, while also giving this pre-specified home a distinct identity.
---
Project designed by the Atomic Ranch featured modern designers at Breathe Design Studio. From their Austin design studio, they serve an eclectic and accomplished nationwide clientele including in Palm Springs, LA, and the San Francisco Bay Area.
For more about Breathe Design Studio, see here: https://www.breathedesignstudio.com/
To learn more about this project, see here: https://www.breathedesignstudio.com/cleanmodernsinglefamily
Cement Tile Powder Room with Flat-Panel Cabinets Ideas

Cement tiles
Mid-sized beach style gray tile and cement tile cement tile floor, gray floor, exposed beam and wall paneling powder room photo in Hawaii with flat-panel cabinets, distressed cabinets, a one-piece toilet, white walls, a pedestal sink, quartz countertops, white countertops and a freestanding vanity
Mid-sized beach style gray tile and cement tile cement tile floor, gray floor, exposed beam and wall paneling powder room photo in Hawaii with flat-panel cabinets, distressed cabinets, a one-piece toilet, white walls, a pedestal sink, quartz countertops, white countertops and a freestanding vanity
1





