Ceramic Tile and Brown Floor Laundry Room Ideas
Refine by:
Budget
Sort by:Popular Today
141 - 160 of 339 photos
Item 1 of 3
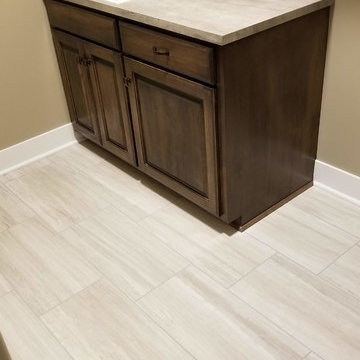
Tile floors and laminate countertops in the Laundry Room
Transitional single-wall ceramic tile and brown floor dedicated laundry room photo in Omaha with laminate countertops and beige countertops
Transitional single-wall ceramic tile and brown floor dedicated laundry room photo in Omaha with laminate countertops and beige countertops
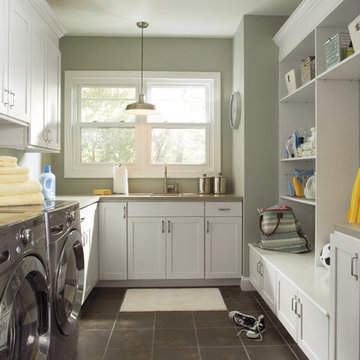
Mid-sized transitional l-shaped ceramic tile and brown floor dedicated laundry room photo in Other with an undermount sink, shaker cabinets, white cabinets, solid surface countertops, beige walls and a side-by-side washer/dryer
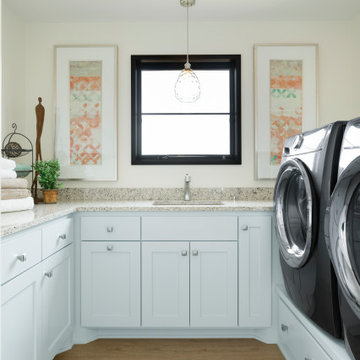
Luxury laundry room with ample storage and front loading appliances.
Example of a large cottage u-shaped ceramic tile and brown floor dedicated laundry room design in Minneapolis with an undermount sink, flat-panel cabinets, white cabinets, quartz countertops, beige walls, a side-by-side washer/dryer and beige countertops
Example of a large cottage u-shaped ceramic tile and brown floor dedicated laundry room design in Minneapolis with an undermount sink, flat-panel cabinets, white cabinets, quartz countertops, beige walls, a side-by-side washer/dryer and beige countertops

Dedicated laundry room - mid-sized transitional galley ceramic tile and brown floor dedicated laundry room idea in Other with a farmhouse sink, flat-panel cabinets, white cabinets, quartz countertops, beige walls, a side-by-side washer/dryer and white countertops
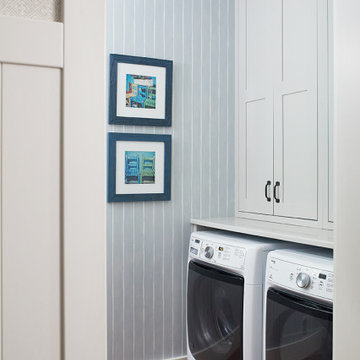
This cozy lake cottage skillfully incorporates a number of features that would normally be restricted to a larger home design. A glance of the exterior reveals a simple story and a half gable running the length of the home, enveloping the majority of the interior spaces. To the rear, a pair of gables with copper roofing flanks a covered dining area that connects to a screened porch. Inside, a linear foyer reveals a generous staircase with cascading landing. Further back, a centrally placed kitchen is connected to all of the other main level entertaining spaces through expansive cased openings. A private study serves as the perfect buffer between the homes master suite and living room. Despite its small footprint, the master suite manages to incorporate several closets, built-ins, and adjacent master bath complete with a soaker tub flanked by separate enclosures for shower and water closet. Upstairs, a generous double vanity bathroom is shared by a bunkroom, exercise space, and private bedroom. The bunkroom is configured to provide sleeping accommodations for up to 4 people. The rear facing exercise has great views of the rear yard through a set of windows that overlook the copper roof of the screened porch below.
Builder: DeVries & Onderlinde Builders
Interior Designer: Vision Interiors by Visbeen
Photographer: Ashley Avila Photography

Williamson Photography
Example of a small beach style galley ceramic tile and brown floor dedicated laundry room design in Other with an undermount sink, shaker cabinets, white cabinets, granite countertops, blue walls and a side-by-side washer/dryer
Example of a small beach style galley ceramic tile and brown floor dedicated laundry room design in Other with an undermount sink, shaker cabinets, white cabinets, granite countertops, blue walls and a side-by-side washer/dryer
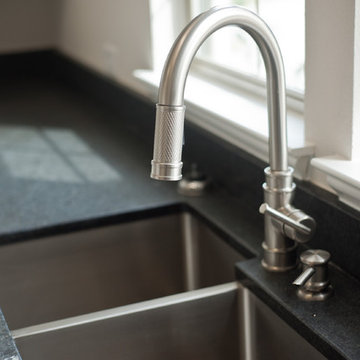
MLA photography - Erin Matlock
Example of a large transitional u-shaped ceramic tile and brown floor utility room design in Dallas with an undermount sink, recessed-panel cabinets, white cabinets, granite countertops, beige walls and beige countertops
Example of a large transitional u-shaped ceramic tile and brown floor utility room design in Dallas with an undermount sink, recessed-panel cabinets, white cabinets, granite countertops, beige walls and beige countertops
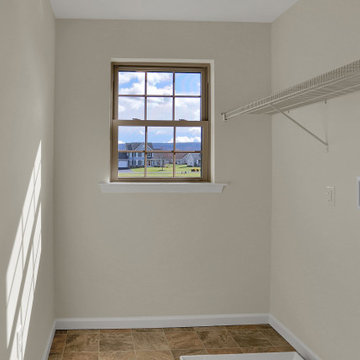
Mid-sized elegant u-shaped ceramic tile and brown floor dedicated laundry room photo in Other with beige walls and a side-by-side washer/dryer
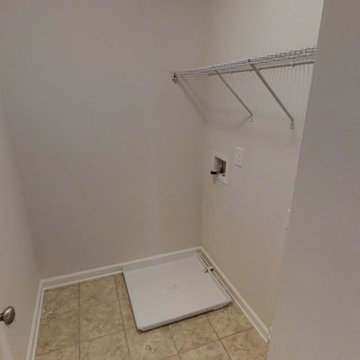
Inspiration for a transitional ceramic tile and brown floor laundry room remodel in Atlanta with beige walls
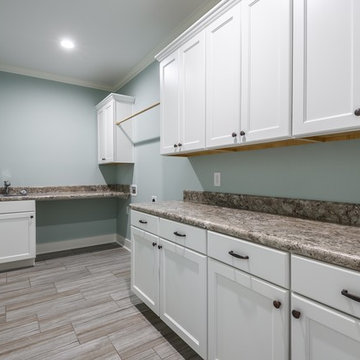
Dedicated laundry room - mid-sized country l-shaped ceramic tile and brown floor dedicated laundry room idea in Other with shaker cabinets, white cabinets, a side-by-side washer/dryer, a drop-in sink, laminate countertops, blue walls and brown countertops
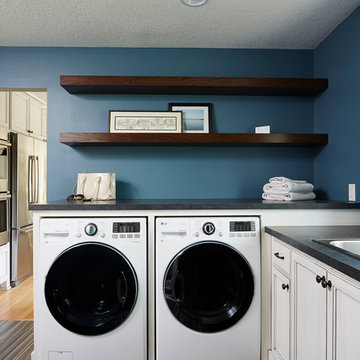
Utility room - large transitional l-shaped ceramic tile and brown floor utility room idea in Minneapolis with a drop-in sink, recessed-panel cabinets, white cabinets, laminate countertops, blue walls and a side-by-side washer/dryer
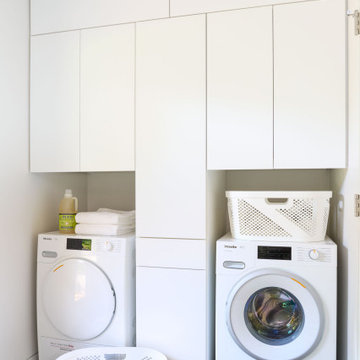
Small trendy single-wall ceramic tile and brown floor dedicated laundry room photo in Austin with flat-panel cabinets, white cabinets, white walls and a side-by-side washer/dryer
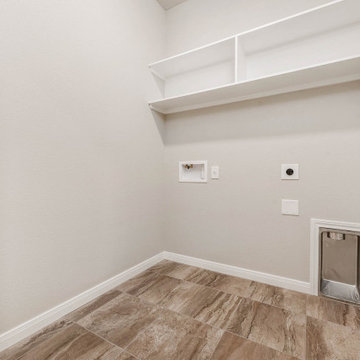
Example of a mid-sized arts and crafts single-wall ceramic tile and brown floor dedicated laundry room design in Austin with beige walls and a side-by-side washer/dryer
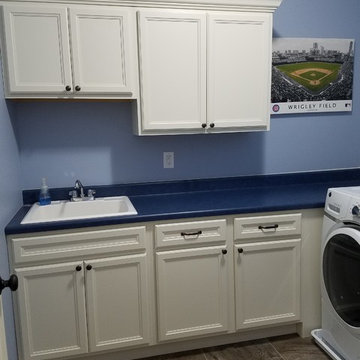
Designer Jenni Knight of @VonTobelValpo worked on this Cubs fan’s laundry room. The Kemper Echo white laminate cabinets are the perfect contrast to the Cubbies blue laminate countertops and light blue walls.
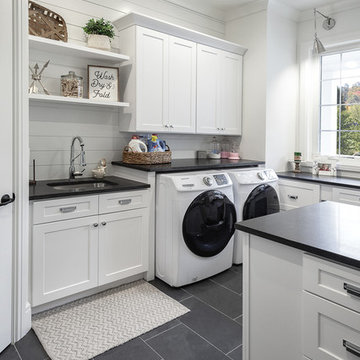
This is a Laundry Room Plus! We’re seeing more and more homeowners taking advantage of this space to include extra square feet and features to help improve the way your family lives. They wanted a space where the children could work on crafts – glue, paint, color – and they could be close by Mom on the first floor. She can be preparing dinner and still see the kids working on crafts in the laundry room. Better yet, she can be doing laundry and the kids are right there completely entertained!
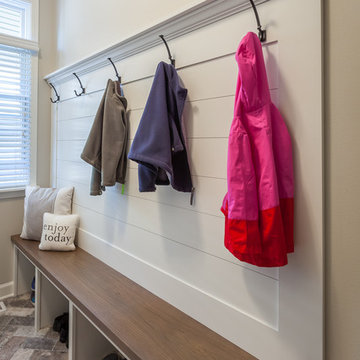
This typical laundry room held dual purposes - laundry and mudroom. We created an effective use of this space with a wall mudroom locker for shoes and coats, and upper cabinets that go to the ceiling for maximum storage. Also added a little flare of style with the floating shelves!
Designed by Wheatland Custom Cabinetry (www.wheatlandcabinets.com)
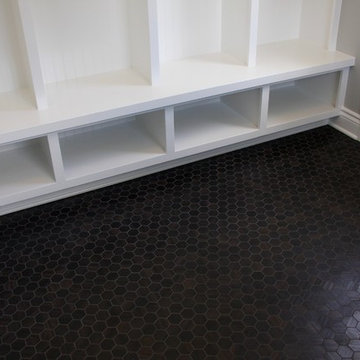
Elegant galley ceramic tile and brown floor utility room photo in Detroit with white cabinets, gray walls and a side-by-side washer/dryer

Todd Myra Photography
Utility room - mid-sized rustic l-shaped brown floor and ceramic tile utility room idea in Minneapolis with an undermount sink, raised-panel cabinets, medium tone wood cabinets, brown walls and a side-by-side washer/dryer
Utility room - mid-sized rustic l-shaped brown floor and ceramic tile utility room idea in Minneapolis with an undermount sink, raised-panel cabinets, medium tone wood cabinets, brown walls and a side-by-side washer/dryer
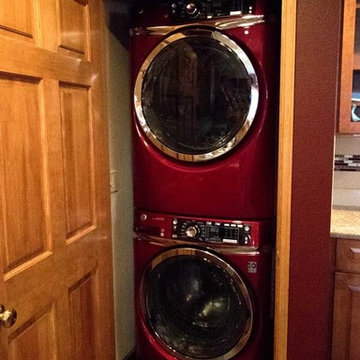
Mid-sized elegant u-shaped ceramic tile and brown floor laundry room photo in Portland with an undermount sink, raised-panel cabinets, medium tone wood cabinets, quartz countertops, multicolored backsplash, subway tile backsplash and white countertops
Ceramic Tile and Brown Floor Laundry Room Ideas
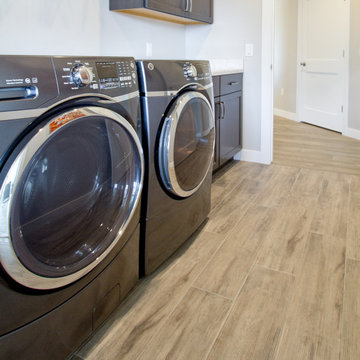
If you love what you see and would like to know more about the manufacturer/color/style of a Floor & Home product used in this project, submit a product inquiry request here: bit.ly/_ProductInquiry
Floor & Home products supplied by Coyle Carpet One- Madison, WI - Products Supplied Include: White Oak Hardwood Floors, Tradewinds Carpet, White Oak Hardwood Floors, Kitchen Backsplash Tile, Masterbath Tile, Carpet Tile, Fireplace Stone, Bathroom Tile, Laundry Room, Entryway Tile, Powder Room Tile, Rubber Gym Floor
8





