Ceramic Tile and Gray Floor Sunroom Ideas
Refine by:
Budget
Sort by:Popular Today
1 - 20 of 407 photos
Item 1 of 3

Susie Soleimani Photography
Sunroom - large transitional ceramic tile and gray floor sunroom idea in DC Metro with no fireplace and a skylight
Sunroom - large transitional ceramic tile and gray floor sunroom idea in DC Metro with no fireplace and a skylight
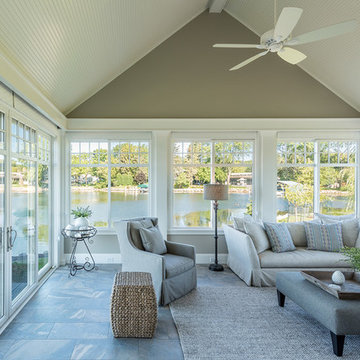
Photographer, Morgan Sheff
Inspiration for a large timeless ceramic tile and gray floor sunroom remodel in Minneapolis with no fireplace and a standard ceiling
Inspiration for a large timeless ceramic tile and gray floor sunroom remodel in Minneapolis with no fireplace and a standard ceiling
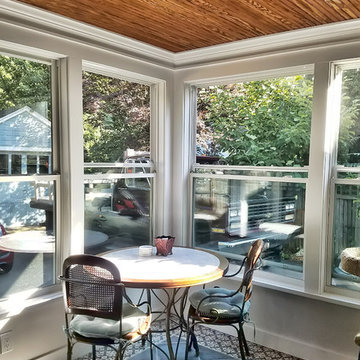
Sunroom - small transitional ceramic tile and gray floor sunroom idea in Bridgeport with no fireplace
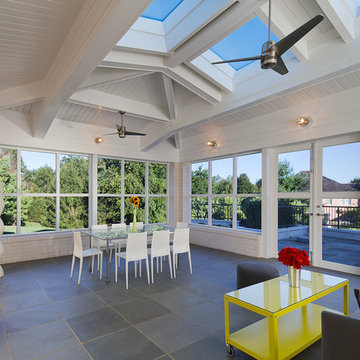
Hoachlander Davis Photography
Inspiration for a large contemporary ceramic tile and gray floor sunroom remodel in DC Metro with a skylight and no fireplace
Inspiration for a large contemporary ceramic tile and gray floor sunroom remodel in DC Metro with a skylight and no fireplace
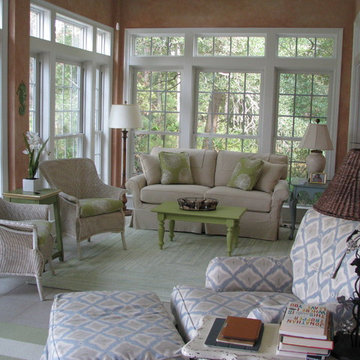
ETS ID Inc
Mid-sized cottage chic ceramic tile and gray floor sunroom photo in Charleston with no fireplace and a standard ceiling
Mid-sized cottage chic ceramic tile and gray floor sunroom photo in Charleston with no fireplace and a standard ceiling
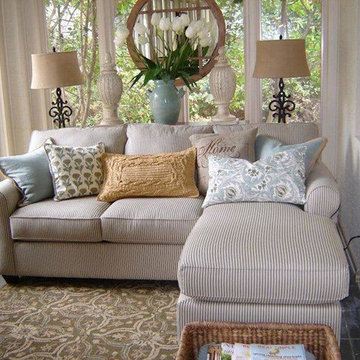
Soothing colors of cream, brown, blue and green and a comfortable Pottery Barn sectional in a casual ticking stripe, make this sun room a favorite place to curl up and read the newspaper, check your email, or do nothing! (Ceiling is painted a Robin’s Egg blue color.)
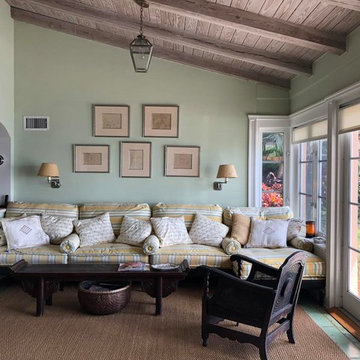
Inspiration for a mid-sized coastal ceramic tile and gray floor sunroom remodel in New York with no fireplace and a standard ceiling
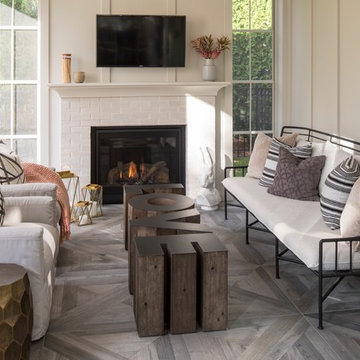
Troy Theis Photography
Example of a mid-sized transitional ceramic tile and gray floor sunroom design in Minneapolis with a standard fireplace, a brick fireplace and a standard ceiling
Example of a mid-sized transitional ceramic tile and gray floor sunroom design in Minneapolis with a standard fireplace, a brick fireplace and a standard ceiling
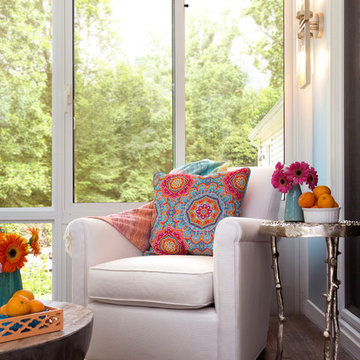
A space that was only used as a pass through now has become a daily destination. Located in pastoral Great Falls, VA, just outside of Washington D.C., this sunroom needed to be a welcoming year round retreat for an active family of four. Inspired by resort lifestyle, the space was reconstructed using the same footprint as before, adding floor to ceiling windows. Air conditioning and underlayment heat under new wood-look porcelain tile were added to ensure the room could be enjoyed no matter what season. Sunbrella fabrics were used on the settee and chairs that will stand up to wet bathing suits and barbeques. Benjamin Moore’s Sapphireberry 2063 60 was painted to bring the blue sky in on even a cloudy day. Designed by Laura Hildebrandt of Interiors by LH, LLC. Photos by Jenn Verrier Photography. Construction by Patio Enclosures.
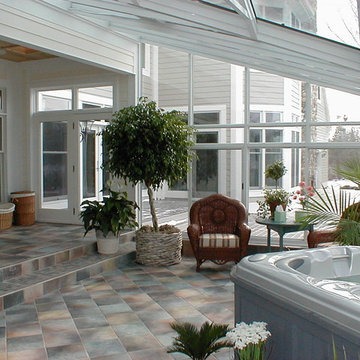
Sunroom - large transitional ceramic tile and gray floor sunroom idea in Detroit with no fireplace and a skylight
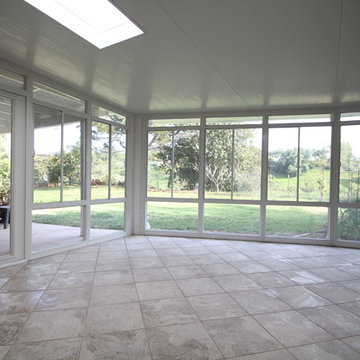
Large trendy ceramic tile and gray floor sunroom photo in Los Angeles with a skylight and no fireplace
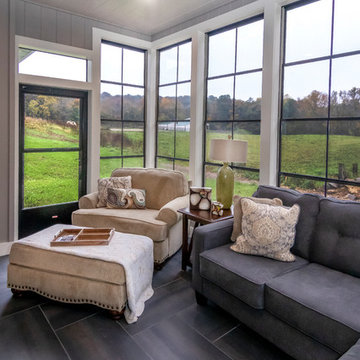
Inspiration for a mid-sized craftsman ceramic tile and gray floor sunroom remodel in Other with a standard ceiling

Cedar Cove Modern benefits from its integration into the landscape. The house is set back from Lake Webster to preserve an existing stand of broadleaf trees that filter the low western sun that sets over the lake. Its split-level design follows the gentle grade of the surrounding slope. The L-shape of the house forms a protected garden entryway in the area of the house facing away from the lake while a two-story stone wall marks the entry and continues through the width of the house, leading the eye to a rear terrace. This terrace has a spectacular view aided by the structure’s smart positioning in relationship to Lake Webster.
The interior spaces are also organized to prioritize views of the lake. The living room looks out over the stone terrace at the rear of the house. The bisecting stone wall forms the fireplace in the living room and visually separates the two-story bedroom wing from the active spaces of the house. The screen porch, a staple of our modern house designs, flanks the terrace. Viewed from the lake, the house accentuates the contours of the land, while the clerestory window above the living room emits a soft glow through the canopy of preserved trees.
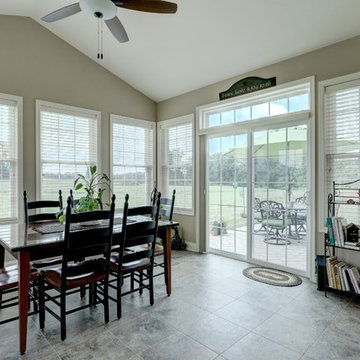
Photo by Open.Tours
Example of a mid-sized classic ceramic tile and gray floor sunroom design in Other with no fireplace and a standard ceiling
Example of a mid-sized classic ceramic tile and gray floor sunroom design in Other with no fireplace and a standard ceiling
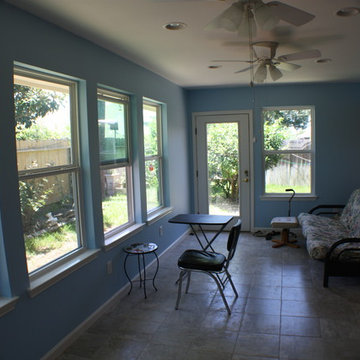
Fans and recessed lights for night time use.
Example of a mid-sized classic ceramic tile and gray floor sunroom design in Houston with a standard ceiling
Example of a mid-sized classic ceramic tile and gray floor sunroom design in Houston with a standard ceiling
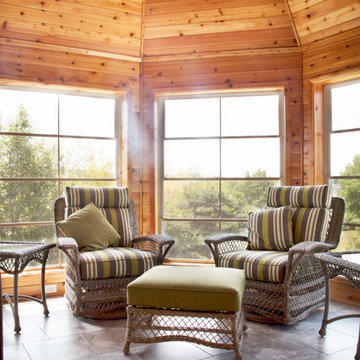
Sunroom - mid-sized craftsman ceramic tile and gray floor sunroom idea in Milwaukee with no fireplace and a standard ceiling
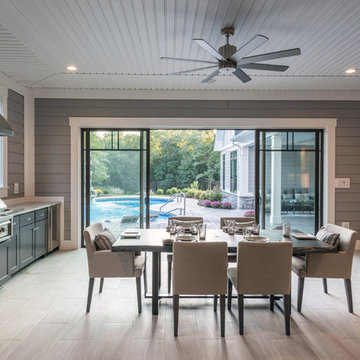
Alan Wycheck Photography
Inspiration for a large craftsman ceramic tile and gray floor sunroom remodel in Other with a standard ceiling
Inspiration for a large craftsman ceramic tile and gray floor sunroom remodel in Other with a standard ceiling
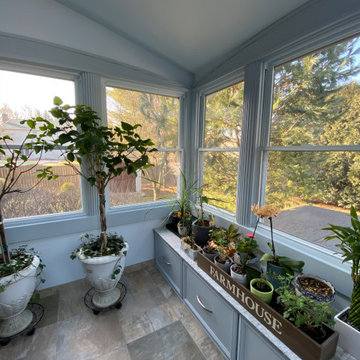
Updated this formerly 1 season to room to be a heated/cooled year round sunroom, with new tile flooring, cathedral ceiling, recessed lighting, custom cabinetry for a bench as well as custom trim around the windows.
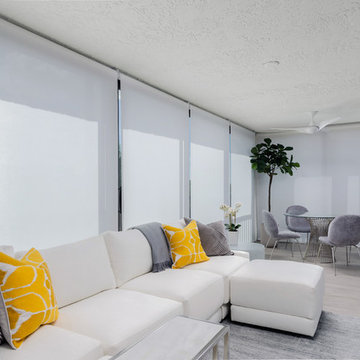
Rob from O'Neil Industries killed it! Thanks for letting us be apart of your remarkable remodel. Always great working together! #tagteam Contractor - O'Neil Industries inc. Cabinetry - W. W. Wood Products, Inc - Acrylic - Bianco Appliances - Monark Premium Appliance Co - Fisher & Paykel, U-Line Corporation Lighting - Task Lighting Corporation
Ceramic Tile and Gray Floor Sunroom Ideas
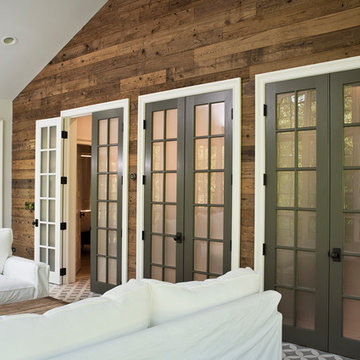
Mid-sized elegant ceramic tile and gray floor sunroom photo in New York with a standard ceiling and no fireplace
1





