Ceramic Tile and Multicolored Floor Dining Room Ideas
Refine by:
Budget
Sort by:Popular Today
1 - 20 of 274 photos
Item 1 of 3

Dunn-Edwards Paints paint colors -
Walls & Ceiling: Golden Retriever DE5318
Cabinets: Eat Your Peas DET528, Greener Pastures DET529, Stanford Green DET531
Jeremy Samuelson Photography | www.jeremysamuelson.com
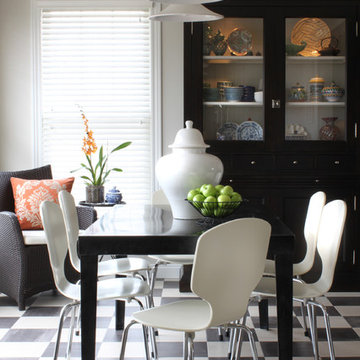
Inspiration for a timeless ceramic tile and multicolored floor dining room remodel in Chicago with beige walls
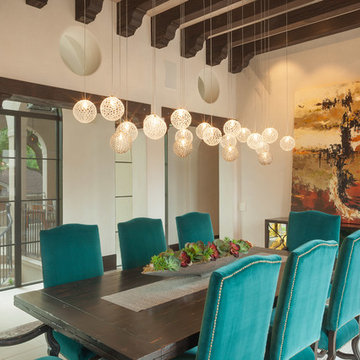
Shakuff Glass
Large tuscan ceramic tile and multicolored floor enclosed dining room photo in Houston with beige walls
Large tuscan ceramic tile and multicolored floor enclosed dining room photo in Houston with beige walls
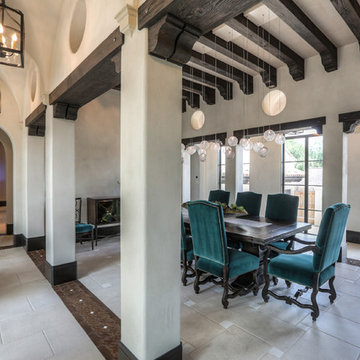
Large tuscan ceramic tile and multicolored floor enclosed dining room photo in Houston with beige walls
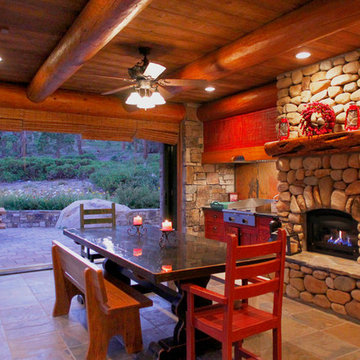
Brad Miller Photography
Inspiration for a large timeless ceramic tile and multicolored floor kitchen/dining room combo remodel in Other with brown walls, a standard fireplace and a stone fireplace
Inspiration for a large timeless ceramic tile and multicolored floor kitchen/dining room combo remodel in Other with brown walls, a standard fireplace and a stone fireplace
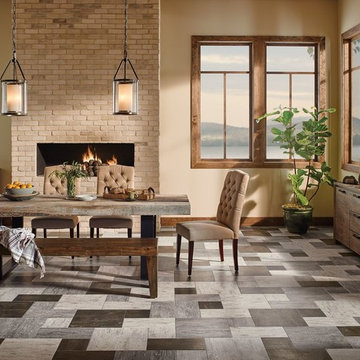
Dining room - mid-sized transitional ceramic tile and multicolored floor dining room idea in Orange County with beige walls and no fireplace
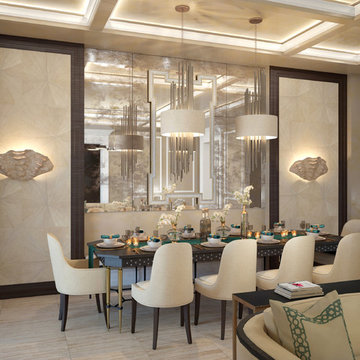
The reflective antiqued mirror increases the spacial illusion in this dining area. The cove lighting adds a layer of warmth.
Large trendy ceramic tile and multicolored floor great room photo in Miami with beige walls
Large trendy ceramic tile and multicolored floor great room photo in Miami with beige walls
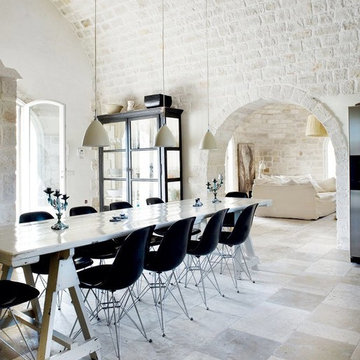
Black plastic chair with eiffel legs from homedotdot / 2xhome. Inspiration for ceramic tile floor with white beige wood table for dining room, remodel with white painted brick walls.
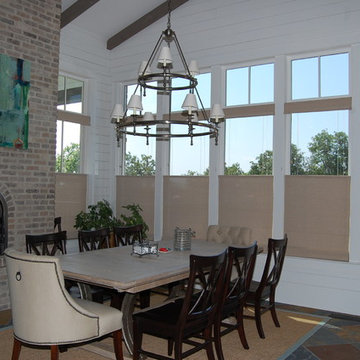
Top down/ bottom up sahdes
Kitchen/dining room combo - mid-sized contemporary ceramic tile and multicolored floor kitchen/dining room combo idea in Atlanta with white walls, a standard fireplace and a brick fireplace
Kitchen/dining room combo - mid-sized contemporary ceramic tile and multicolored floor kitchen/dining room combo idea in Atlanta with white walls, a standard fireplace and a brick fireplace
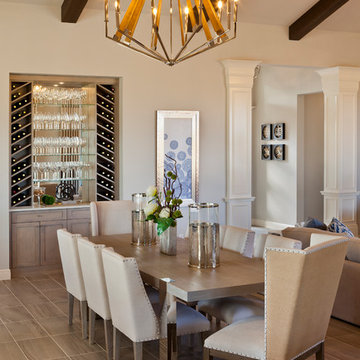
A Distinctly Contemporary West Indies
4 BEDROOMS | 4 BATHS | 3 CAR GARAGE | 3,744 SF
The Milina is one of John Cannon Home’s most contemporary homes to date, featuring a well-balanced floor plan filled with character, color and light. Oversized wood and gold chandeliers add a touch of glamour, accent pieces are in creamy beige and Cerulean blue. Disappearing glass walls transition the great room to the expansive outdoor entertaining spaces. The Milina’s dining room and contemporary kitchen are warm and congenial. Sited on one side of the home, the master suite with outdoor courtroom shower is a sensual
retreat. Gene Pollux Photography
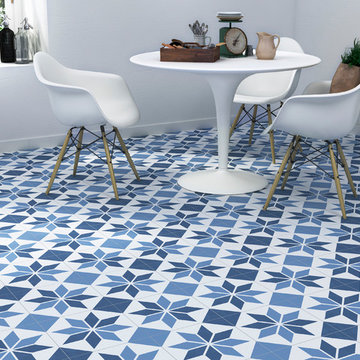
Kitchen/dining room combo - mid-sized 1960s ceramic tile and multicolored floor kitchen/dining room combo idea in New York with white walls and no fireplace
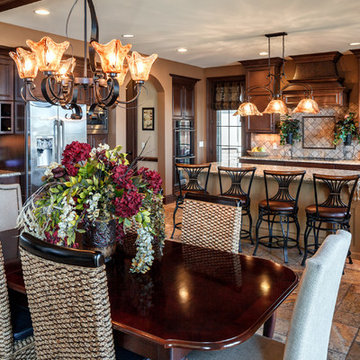
To the manor born… or at least it will feel like it in this elegant yet easygoing French Country home designed by Visbeen Architects with a busy family who wants the best of the past and the present in mind. Drawn from both French and English traditional architecture, this two-story 5,463-square-foot home is a pleasing and timeless blend of two perennially popular styles.
Driving up the circular driveway, the home’s front façade impresses with its distinctive details, including a covered porch, iron and stone accents, a roofline with multiple peaks, large windows and its central turret capping two bay windows. The back is no less eye-catching, with a series of large central windows on all three floors overlooking the backyard, two private balconies and both a covered second-floor screen porch and an open-air main-level patio perfect for al fresco entertaining.
There’s magic on the inside too. The expansive 2,900-square-foot main level revolves around a welcoming two-story foyer with a grand curved staircase that leads into the rest of the luxurious yet not excessive floor plan. Highlights of the public spaces on the left include a spacious two-story light-filled living room with a wall of windows overlooking the backyard and a fireplace, an adjacent dining room perfect for entertaining with its own deck, and a open-plan kitchen with central island, convenient home management area and walk-in pantry. A nearby screened porch is the perfect place for enjoying outdoors meals bug-free. Private rooms are concentrated on the first-floor’s right side, with a secluded master suite that includes spa-like bath with his and her vanities and a large tub as well as a private balcony, large walk-in closet and secluded nearby study/office.
Upstairs, another 1,100 square feet of living space is designed with family living in mind, including two bedrooms, each with private bath and large closet, and a convenient kids study with peaked ceiling overlooking the street. The central circular staircase leads to another 1,800 square-feet in the lower level, with a large family room with kitchen /bar, a guest bedroom suite, a handy exercise area and access to a nearby covered patio.
Photographer: Brad Gillette
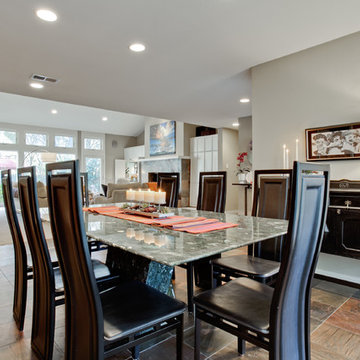
Dining area looking through to living room. Photo by shoot2sell.
Great room - large transitional ceramic tile and multicolored floor great room idea in Dallas with beige walls and no fireplace
Great room - large transitional ceramic tile and multicolored floor great room idea in Dallas with beige walls and no fireplace
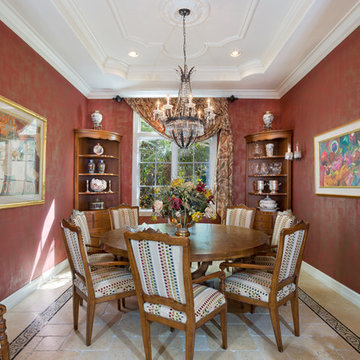
Dining Room
Example of a mid-sized classic ceramic tile and multicolored floor enclosed dining room design in Other with red walls and no fireplace
Example of a mid-sized classic ceramic tile and multicolored floor enclosed dining room design in Other with red walls and no fireplace
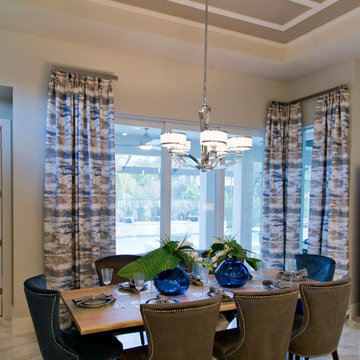
Nichole Kennelly Photography
Large transitional ceramic tile and multicolored floor great room photo in Miami with beige walls
Large transitional ceramic tile and multicolored floor great room photo in Miami with beige walls
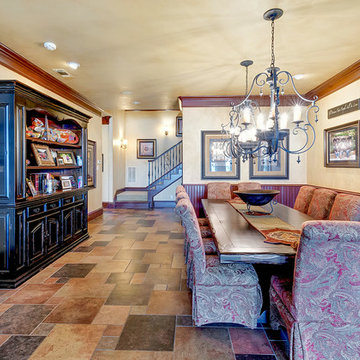
Imagery Intelligence, LLC
Enclosed dining room - large mediterranean ceramic tile and multicolored floor enclosed dining room idea in Dallas with beige walls and no fireplace
Enclosed dining room - large mediterranean ceramic tile and multicolored floor enclosed dining room idea in Dallas with beige walls and no fireplace
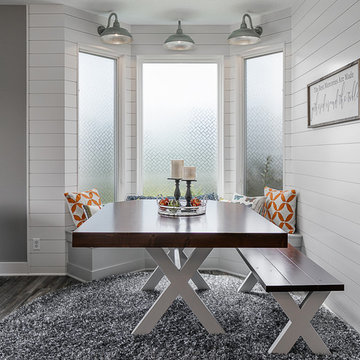
Inspiration for a mid-sized country ceramic tile and multicolored floor kitchen/dining room combo remodel in Other
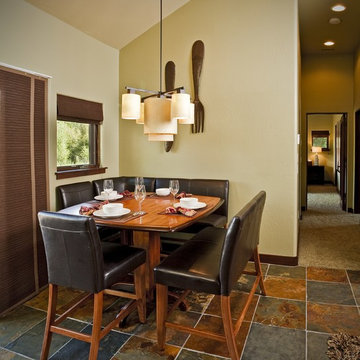
Example of a small mountain style ceramic tile and multicolored floor breakfast nook design in Tampa with beige walls and no fireplace
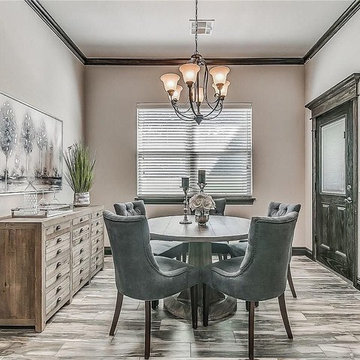
Dining area staged
Mid-sized transitional ceramic tile and multicolored floor kitchen/dining room combo photo in Oklahoma City with gray walls and no fireplace
Mid-sized transitional ceramic tile and multicolored floor kitchen/dining room combo photo in Oklahoma City with gray walls and no fireplace
Ceramic Tile and Multicolored Floor Dining Room Ideas
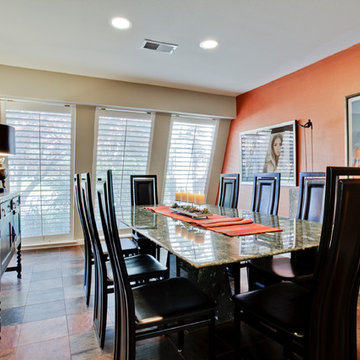
Soft contemporary home with an open floor plan for a blended family. Front entry opens into the living and dining areas. Photo by shoot2sell.
Example of a large transitional ceramic tile and multicolored floor great room design in Dallas with beige walls and no fireplace
Example of a large transitional ceramic tile and multicolored floor great room design in Dallas with beige walls and no fireplace
1





