Ceramic Tile and Multicolored Floor Home Bar Ideas
Refine by:
Budget
Sort by:Popular Today
1 - 20 of 101 photos
Item 1 of 3

Modern bar, Frameless cabinets in Vista Plus door style, rift wood species in Matte Eclipse finish by Wood-Mode Custom Cabinets, glass shelving highlighted with abundant LED lighting. Waterfall countertops
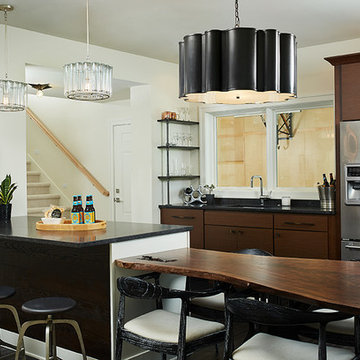
Builder: AVB Inc.
Interior Design: Vision Interiors by Visbeen
Photographer: Ashley Avila Photography
The Holloway blends the recent revival of mid-century aesthetics with the timelessness of a country farmhouse. Each façade features playfully arranged windows tucked under steeply pitched gables. Natural wood lapped siding emphasizes this homes more modern elements, while classic white board & batten covers the core of this house. A rustic stone water table wraps around the base and contours down into the rear view-out terrace.
Inside, a wide hallway connects the foyer to the den and living spaces through smooth case-less openings. Featuring a grey stone fireplace, tall windows, and vaulted wood ceiling, the living room bridges between the kitchen and den. The kitchen picks up some mid-century through the use of flat-faced upper and lower cabinets with chrome pulls. Richly toned wood chairs and table cap off the dining room, which is surrounded by windows on three sides. The grand staircase, to the left, is viewable from the outside through a set of giant casement windows on the upper landing. A spacious master suite is situated off of this upper landing. Featuring separate closets, a tiled bath with tub and shower, this suite has a perfect view out to the rear yard through the bedrooms rear windows. All the way upstairs, and to the right of the staircase, is four separate bedrooms. Downstairs, under the master suite, is a gymnasium. This gymnasium is connected to the outdoors through an overhead door and is perfect for athletic activities or storing a boat during cold months. The lower level also features a living room with view out windows and a private guest suite.
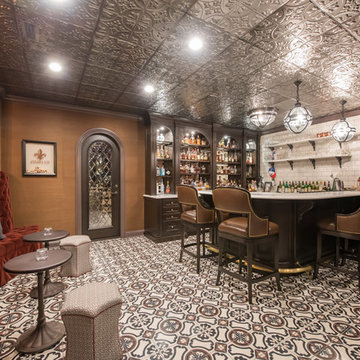
New Orleans style bistro bar perfect for entertaining
Example of a classic u-shaped ceramic tile and multicolored floor seated home bar design in Chicago with a drop-in sink, open cabinets, dark wood cabinets, white backsplash and ceramic backsplash
Example of a classic u-shaped ceramic tile and multicolored floor seated home bar design in Chicago with a drop-in sink, open cabinets, dark wood cabinets, white backsplash and ceramic backsplash

New Orleans style bistro bar perfect for entertaining
Example of a large classic u-shaped ceramic tile and multicolored floor seated home bar design in Chicago with a drop-in sink, recessed-panel cabinets, dark wood cabinets, granite countertops, white backsplash, mirror backsplash and white countertops
Example of a large classic u-shaped ceramic tile and multicolored floor seated home bar design in Chicago with a drop-in sink, recessed-panel cabinets, dark wood cabinets, granite countertops, white backsplash, mirror backsplash and white countertops
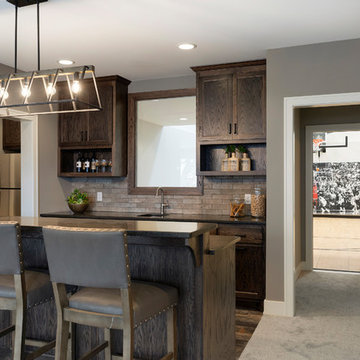
Seated Wet Bar with brick tile backsplash & wine room!
Inspiration for a mid-sized transitional u-shaped ceramic tile and multicolored floor seated home bar remodel in Minneapolis with an undermount sink, shaker cabinets, dark wood cabinets, granite countertops, brown backsplash, subway tile backsplash and black countertops
Inspiration for a mid-sized transitional u-shaped ceramic tile and multicolored floor seated home bar remodel in Minneapolis with an undermount sink, shaker cabinets, dark wood cabinets, granite countertops, brown backsplash, subway tile backsplash and black countertops
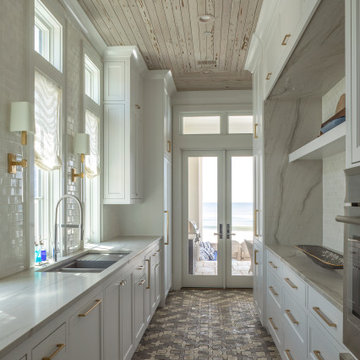
Inspiration for a large coastal galley ceramic tile and multicolored floor wet bar remodel in Other with a drop-in sink, recessed-panel cabinets, white cabinets, marble countertops, white backsplash, ceramic backsplash and white countertops
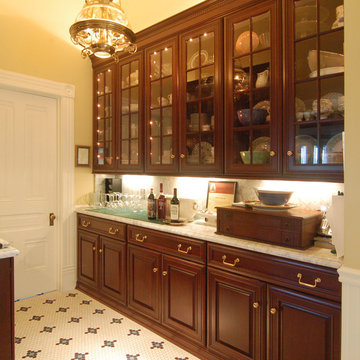
The owners of a local historic Victorian home needed a kitchen that would not only meet the everyday needs of their family but also function well for large catered events. We designed the kitchen to fit with the historic architecture -- using period specific materials such as dark cherry wood, Carrera marble counters, and hexagonal mosaic floor tile. (Not to mention the unique light fixtures and custom decor throughout the home.) The island boasts back to back sinks, double dishwashers and trash/recycling cabinets. A 60" stainless range and 48" refrigerator allow plenty of room to prep those parties! Just off the kitchen to the right is a butler's pantry -- storage for all the entertaining table & glassware as well as a perfect staging area. We used Wood-Mode cabinets in the Beacon Hill doorstyle -- Burgundy finish on cherry; integral raised end panels and lavish Victorian style trim are essential to the kitchen's appeal. To the left of the range a breakfast bar and island seating meets the everyday prep needs for the family.
Wood-Mode Fine Custom Cabinetry: Beacon Hill
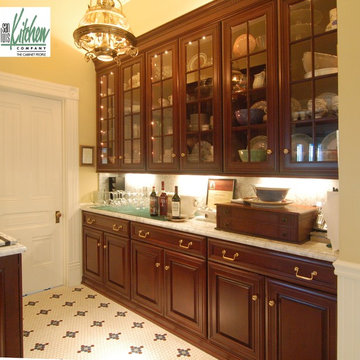
The owners of a local historic Victorian home needed a kitchen that would not only meet the everyday needs of their family but also function well for large catered events. We designed the kitchen to fit with the historic architecture -- using period specific materials such as dark cherry wood, Carrera marble counters, and hexagonal mosaic floor tile. (Not to mention the unique light fixtures and custom decor throughout the home.) Just off the kitchen to the right is a butler's pantry -- storage for all the entertaining table & glassware as well as a perfect staging area. We used Wood-Mode cabinets in the Beacon Hill doorstyle -- Burgundy finish on cherry; integral raised end panels and lavish Victorian style trim are essential to the kitchen's appeal.
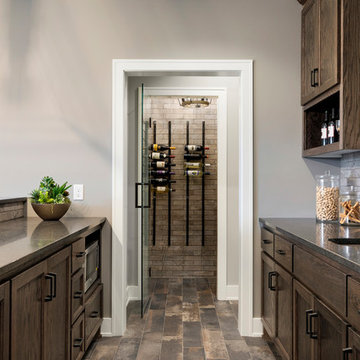
Seated Wet Bar with brick tile backsplash & wine room!
Example of a mid-sized transitional u-shaped ceramic tile and multicolored floor seated home bar design in Minneapolis with an undermount sink, shaker cabinets, dark wood cabinets, granite countertops, brown backsplash, subway tile backsplash and black countertops
Example of a mid-sized transitional u-shaped ceramic tile and multicolored floor seated home bar design in Minneapolis with an undermount sink, shaker cabinets, dark wood cabinets, granite countertops, brown backsplash, subway tile backsplash and black countertops
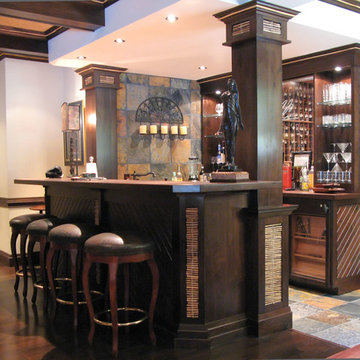
Example of a large transitional galley ceramic tile and multicolored floor seated home bar design in Chicago with an undermount sink, shaker cabinets, dark wood cabinets, wood countertops and mirror backsplash
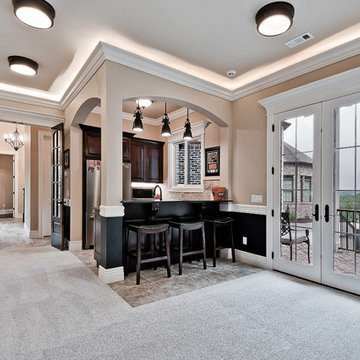
Example of a mid-sized classic galley ceramic tile and multicolored floor seated home bar design in Other with an undermount sink, raised-panel cabinets, dark wood cabinets, granite countertops, beige backsplash, travertine backsplash and black countertops
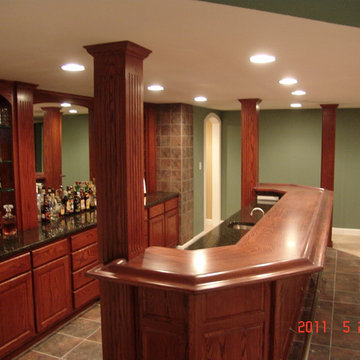
Classic basement bar
Lily Otte
Inspiration for a large timeless single-wall ceramic tile and multicolored floor seated home bar remodel in St Louis with an undermount sink, raised-panel cabinets, granite countertops and dark wood cabinets
Inspiration for a large timeless single-wall ceramic tile and multicolored floor seated home bar remodel in St Louis with an undermount sink, raised-panel cabinets, granite countertops and dark wood cabinets
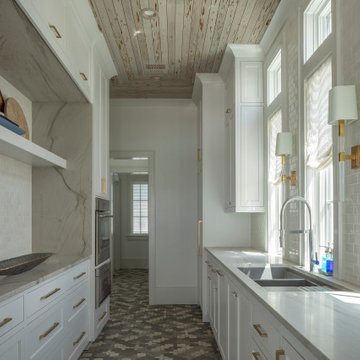
Large beach style galley ceramic tile and multicolored floor wet bar photo in Other with a drop-in sink, recessed-panel cabinets, white cabinets, marble countertops, white backsplash, ceramic backsplash and white countertops
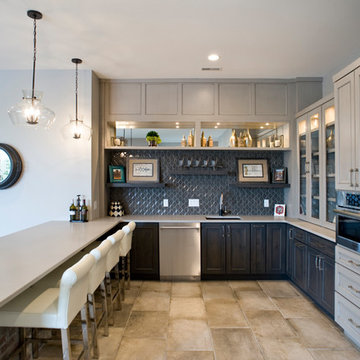
(c) Cipher Imaging Architectural Photography
Inspiration for a contemporary u-shaped ceramic tile and multicolored floor seated home bar remodel in Other with an undermount sink, raised-panel cabinets, beige cabinets, quartz countertops, gray backsplash and glass tile backsplash
Inspiration for a contemporary u-shaped ceramic tile and multicolored floor seated home bar remodel in Other with an undermount sink, raised-panel cabinets, beige cabinets, quartz countertops, gray backsplash and glass tile backsplash
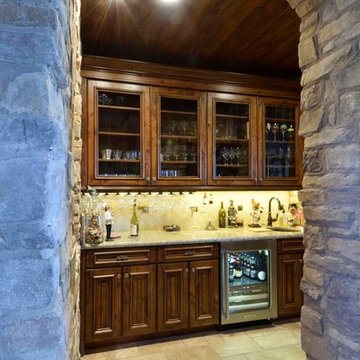
Adult beverage center; with glass door upper cabinets for vessel display. wine cooler., image by UDCC
Inspiration for a mid-sized mediterranean galley ceramic tile and multicolored floor wet bar remodel in Other with an undermount sink, dark wood cabinets, granite countertops, beige backsplash, ceramic backsplash and multicolored countertops
Inspiration for a mid-sized mediterranean galley ceramic tile and multicolored floor wet bar remodel in Other with an undermount sink, dark wood cabinets, granite countertops, beige backsplash, ceramic backsplash and multicolored countertops
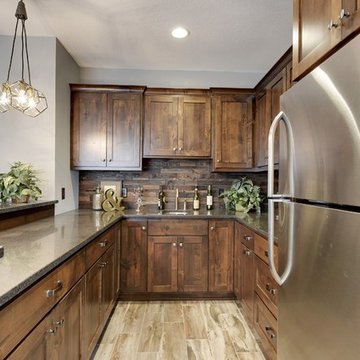
Home Bar with reclaimed barnwood backsplash, granite countertop, and tile floors.
Inspiration for a mid-sized transitional u-shaped ceramic tile and multicolored floor seated home bar remodel in Minneapolis with an undermount sink, shaker cabinets, medium tone wood cabinets, granite countertops, brown backsplash, wood backsplash and black countertops
Inspiration for a mid-sized transitional u-shaped ceramic tile and multicolored floor seated home bar remodel in Minneapolis with an undermount sink, shaker cabinets, medium tone wood cabinets, granite countertops, brown backsplash, wood backsplash and black countertops
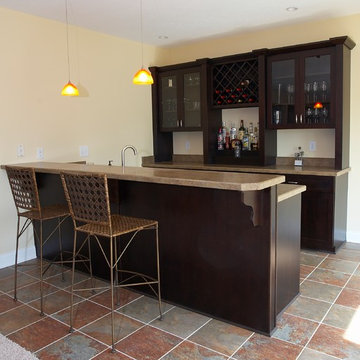
Dale Hanke
Example of an arts and crafts ceramic tile and multicolored floor home bar design in Indianapolis
Example of an arts and crafts ceramic tile and multicolored floor home bar design in Indianapolis
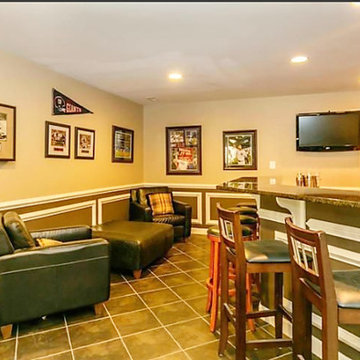
The Home bar offers expanded living and entertaining space for all ages.
Inspiration for a mid-sized l-shaped ceramic tile and multicolored floor seated home bar remodel in Baltimore with an undermount sink, glass-front cabinets, medium tone wood cabinets, granite countertops and black backsplash
Inspiration for a mid-sized l-shaped ceramic tile and multicolored floor seated home bar remodel in Baltimore with an undermount sink, glass-front cabinets, medium tone wood cabinets, granite countertops and black backsplash
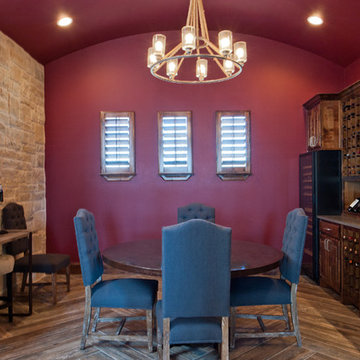
Erin Matlock
Inspiration for a large transitional galley ceramic tile and multicolored floor home bar remodel in Dallas with raised-panel cabinets, medium tone wood cabinets, wood countertops and brown countertops
Inspiration for a large transitional galley ceramic tile and multicolored floor home bar remodel in Dallas with raised-panel cabinets, medium tone wood cabinets, wood countertops and brown countertops
Ceramic Tile and Multicolored Floor Home Bar Ideas
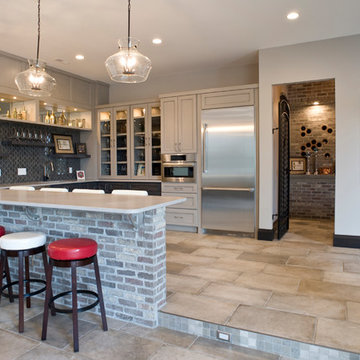
(c) Cipher Imaging Architectural Photography
Inspiration for a contemporary u-shaped ceramic tile and multicolored floor seated home bar remodel in Other with an undermount sink, raised-panel cabinets, beige cabinets, quartz countertops, gray backsplash and glass tile backsplash
Inspiration for a contemporary u-shaped ceramic tile and multicolored floor seated home bar remodel in Other with an undermount sink, raised-panel cabinets, beige cabinets, quartz countertops, gray backsplash and glass tile backsplash
1





