Wet Room Ceramic Tile Bath Ideas
Refine by:
Budget
Sort by:Popular Today
61 - 80 of 3,967 photos
Item 1 of 3
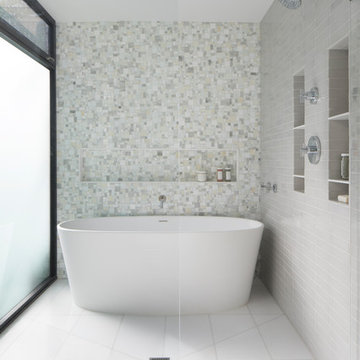
Master Bathroom - handmade tile by Ann Sacks and Fireclay Tile
Architect : John Lum Architecture
Photography : Paul Dyer
Trendy ceramic tile marble floor and white floor bathroom photo in San Francisco with a hinged shower door
Trendy ceramic tile marble floor and white floor bathroom photo in San Francisco with a hinged shower door
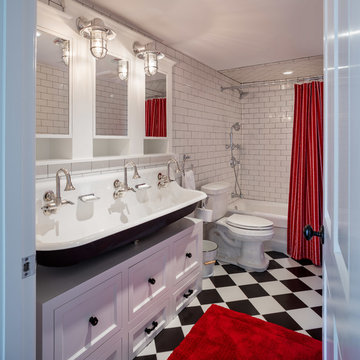
Robert Brewster Photography
Mid-sized elegant kids' white tile and ceramic tile ceramic tile and multicolored floor bathroom photo in Providence with flat-panel cabinets, white cabinets, a one-piece toilet, white walls, a trough sink, marble countertops and a hinged shower door
Mid-sized elegant kids' white tile and ceramic tile ceramic tile and multicolored floor bathroom photo in Providence with flat-panel cabinets, white cabinets, a one-piece toilet, white walls, a trough sink, marble countertops and a hinged shower door
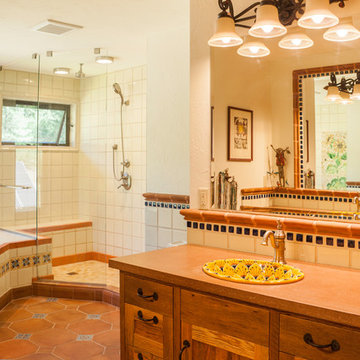
Bathroom - mid-sized rustic master beige tile and ceramic tile terra-cotta tile and red floor bathroom idea in Seattle with medium tone wood cabinets, an undermount tub, beige walls, a drop-in sink, solid surface countertops, shaker cabinets and brown countertops

This modern farmhouse master bath features his and hers separate vanities, a soaking tub, and a walk-in shower.
Large country master multicolored tile and ceramic tile ceramic tile and beige floor bathroom photo in Oklahoma City with furniture-like cabinets, white cabinets, a one-piece toilet, beige walls, an undermount sink, granite countertops, a hinged shower door and multicolored countertops
Large country master multicolored tile and ceramic tile ceramic tile and beige floor bathroom photo in Oklahoma City with furniture-like cabinets, white cabinets, a one-piece toilet, beige walls, an undermount sink, granite countertops, a hinged shower door and multicolored countertops
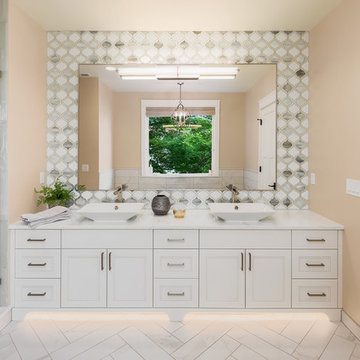
We used a delightful mix of soft color tones and warm wood floors in this Sammamish lakefront home.
Project designed by Michelle Yorke Interior Design Firm in Bellevue. Serving Redmond, Sammamish, Issaquah, Mercer Island, Kirkland, Medina, Clyde Hill, and Seattle.
For more about Michelle Yorke, click here: https://michelleyorkedesign.com/
To learn more about this project, click here:
https://michelleyorkedesign.com/sammamish-lakefront-home/

Inspiration for a small modern master beige tile and ceramic tile limestone floor and gray floor bathroom remodel in Other with flat-panel cabinets, light wood cabinets, a one-piece toilet, beige walls, an integrated sink, concrete countertops and gray countertops
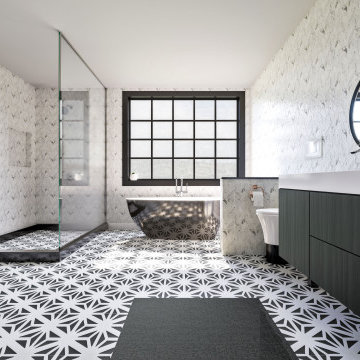
Our Scandinavian bathroom.. you can also see the video of this design
https://www.youtube.com/watch?v=vS1A8XAGUYU
for more information and contacts, please visit our website.
www.mscreationandmore.com/services
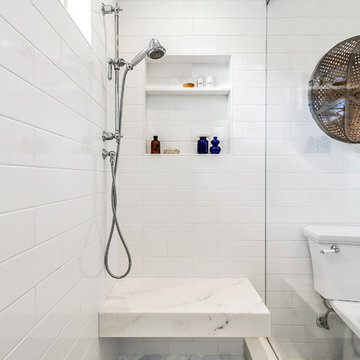
We used clean lines and a white palette to brighten up this narrow La Cañada bathroom.
Project designed by Courtney Thomas Design in La Cañada. Serving Pasadena, Glendale, Monrovia, San Marino, Sierra Madre, South Pasadena, and Altadena.
For more about Courtney Thomas Design, click here: https://www.courtneythomasdesign.com/
To learn more about this project, click here:
https://www.courtneythomasdesign.com/portfolio/shepherds-lane-la-canada-residence/
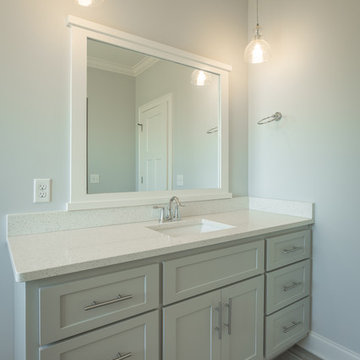
Mid-sized arts and crafts master gray tile and ceramic tile ceramic tile and gray floor bathroom photo in Other with shaker cabinets, gray cabinets, gray walls, an undermount sink, quartzite countertops and a hinged shower door
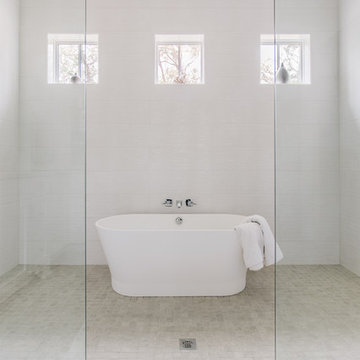
Cristina Danielle Photography
Inspiration for a large coastal master white tile and ceramic tile ceramic tile and white floor bathroom remodel in Jacksonville
Inspiration for a large coastal master white tile and ceramic tile ceramic tile and white floor bathroom remodel in Jacksonville
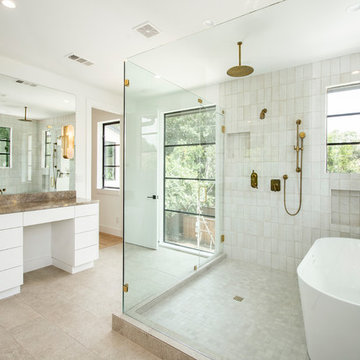
Spanish Modern Custom Home approx 4900 sq feet in Dallas, Texas, Bluffview, with high end and quality DaVinci Roof, Durango Windows & Doors, Milgard Windows, custom cabinetry
Architect: hdesign - Sarah Harper, AIA, LEED AP - Harper Design Projects
Builder: Greg Jeffers Custom Homes
Designer: Shelley Marron Interiors
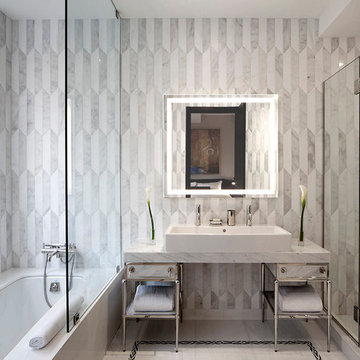
A distinctive, hand-made, artisan interior, filled with custom architectural appointments; each feature crafted to reflect the individual personalities of the family.
Joe Ginsberg's vision was developed to provide a unique level of execution while synchronizing the needs and goals of the client.
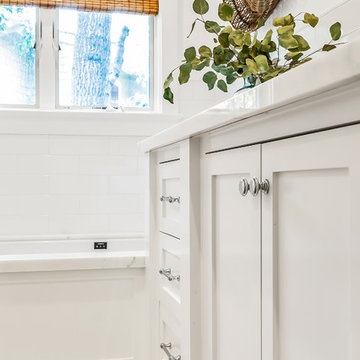
We infused fresh, clean lines into the interiors of these long and narrow bathrooms.
Project designed by Courtney Thomas Design in La Cañada. Serving Pasadena, Glendale, Monrovia, San Marino, Sierra Madre, South Pasadena, and Altadena.
For more about Courtney Thomas Design, click here: https://www.courtneythomasdesign.com/
To learn more about this project, click here:
https://www.courtneythomasdesign.com/portfolio/shepherds-lane-la-canada-residence/
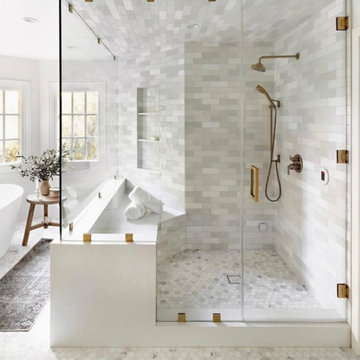
Mid-sized master gray tile and ceramic tile marble floor and gray floor bathroom photo in Dallas with a hinged shower door and white walls
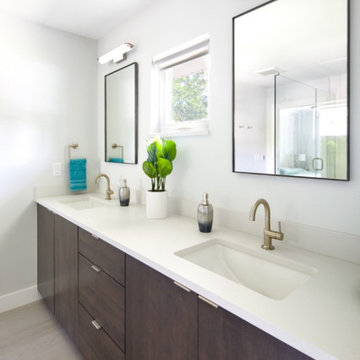
In the master bathroom remodel, a spare bedroom was utilized to expand the bathroom footprint to include a full walk-in closet as well as a luxurious shower and commode. The blue tiles work so nicely with the newly designed kitchen remodel, making this 1950’s ranch into a contemporary and welcoming home for a social family.
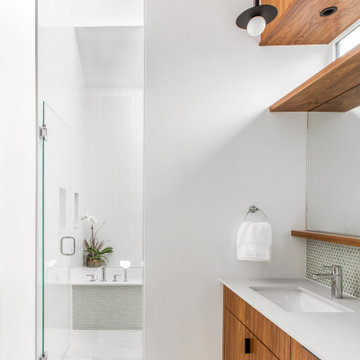
Example of a large 1960s master green tile and ceramic tile porcelain tile, gray floor, double-sink and vaulted ceiling bathroom design in Seattle with flat-panel cabinets, an undermount tub, a one-piece toilet, white walls, an undermount sink, quartz countertops, a hinged shower door, white countertops and a floating vanity

Walnut floating vanities in newly remodeled master bath. Vanities have all drawers below the counter including a top drawer under the sinks.
Inspiration for a large contemporary master white tile and ceramic tile porcelain tile, white floor, double-sink and vaulted ceiling bathroom remodel in Milwaukee with flat-panel cabinets, brown cabinets, a one-piece toilet, multicolored walls, a vessel sink, quartz countertops, white countertops and a floating vanity
Inspiration for a large contemporary master white tile and ceramic tile porcelain tile, white floor, double-sink and vaulted ceiling bathroom remodel in Milwaukee with flat-panel cabinets, brown cabinets, a one-piece toilet, multicolored walls, a vessel sink, quartz countertops, white countertops and a floating vanity
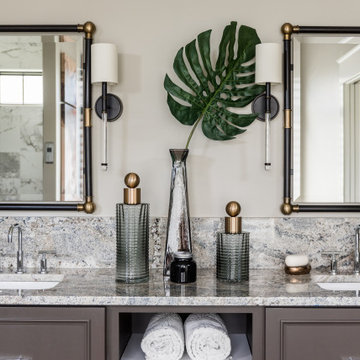
Modern-rustic lights, patterned rugs, warm woods, stone finishes, and colorful upholstery unite in this twist on traditional design.
Project completed by Wendy Langston's Everything Home interior design firm, which serves Carmel, Zionsville, Fishers, Westfield, Noblesville, and Indianapolis.
For more about Everything Home, click here: https://everythinghomedesigns.com/
To learn more about this project, click here:
https://everythinghomedesigns.com/portfolio/chatham-model-home/
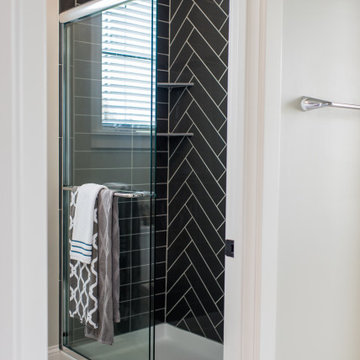
Modern-rustic lights, patterned rugs, warm woods, stone finishes, and colorful upholstery unite in this twist on traditional design.
Project completed by Wendy Langston's Everything Home interior design firm, which serves Carmel, Zionsville, Fishers, Westfield, Noblesville, and Indianapolis.
For more about Everything Home, click here: https://everythinghomedesigns.com/
To learn more about this project, click here:
https://everythinghomedesigns.com/portfolio/chatham-model-home/
Wet Room Ceramic Tile Bath Ideas
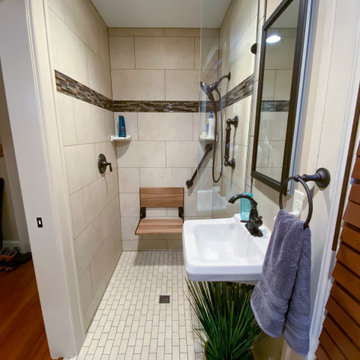
Our client facing mobility issues wanted to stay in the home he had purchased with his wife in 1963, and raised his family in. He needed a bathroom on the first floor, because he had decided he was not moving.
We needed to create an accessible full bath on his first floor using existing space. We used a portion of his sitting room/office for the bathroom and his family moved his couch and tv to the other half, and then turned his living room into his new bedroom.
We converted half of his sitting room to a wet room. The space was directly above plumbing in the basement and also had a window.
The shower space does not have an enclosure, only a 17-inch glass panel to protect the medicine cabinet and sink. We added a wall sink to keep floor space open and a large doubled mirror medicine cabinet to provide ample storage.
The finishing touch was a pocket door for access; the client chose a door that mirrors the front door which added a bit of interest to the area.
We also removed the existing carpeting from the first floor after well-preserved pine flooring was discovered underneath the carpet. When the construction was complete the family redecorated the entire first floor to create a bedroom and sitting area.
4







