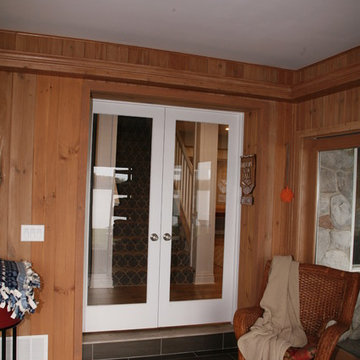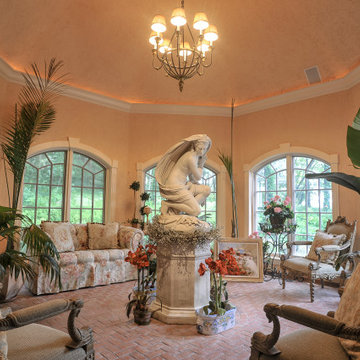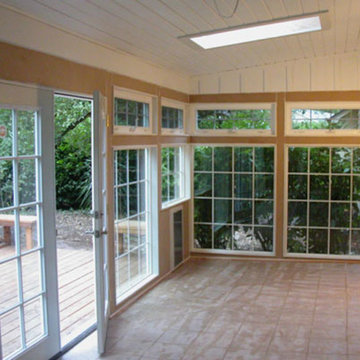Ceramic Tile Brown Sunroom Ideas
Refine by:
Budget
Sort by:Popular Today
101 - 120 of 308 photos
Item 1 of 3
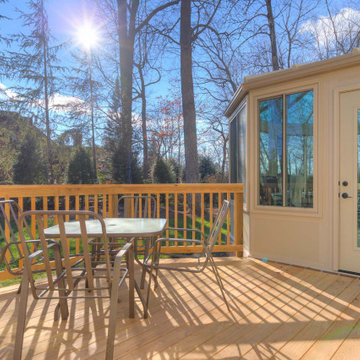
Mid-sized elegant ceramic tile and beige floor sunroom photo in Other with a glass ceiling
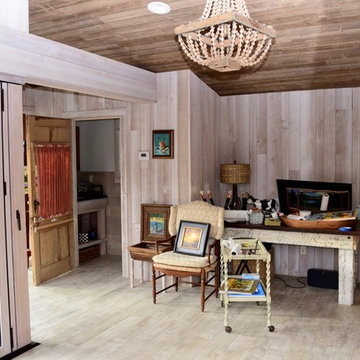
detached art studio
Example of a mountain style ceramic tile and white floor sunroom design in Denver
Example of a mountain style ceramic tile and white floor sunroom design in Denver
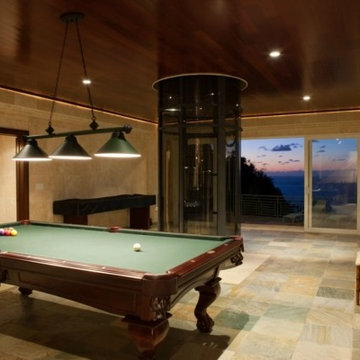
We love this billiards room featuring a custom wood ceiling, sliding glass doors, and a home elevator!
Inspiration for a huge contemporary ceramic tile sunroom remodel in Hawaii with no fireplace
Inspiration for a huge contemporary ceramic tile sunroom remodel in Hawaii with no fireplace
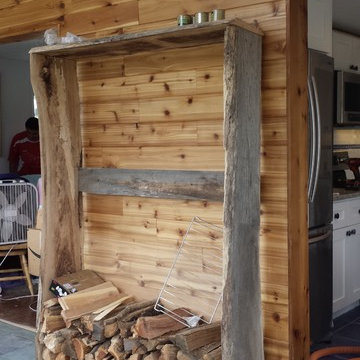
Sunroom - mid-sized traditional ceramic tile sunroom idea in Richmond with no fireplace and a skylight
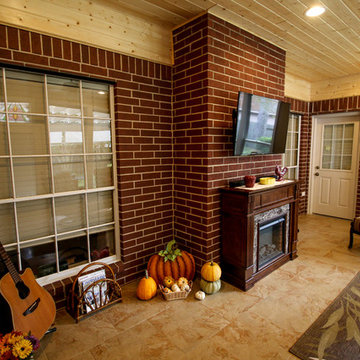
Our clients desired a sunroom addition to their home, allowing them to enjoy the natural light and scenery of their backyard with the option of staying indoors. This sunroom was built to look original to the home, with a hip roof and matching trim. An extra wide door to the back patio provides ample room to move patio furniture outside. This space is fitted with an extending TV mounted above an electric fireplace. Gorgeous unstained tongue and groove ceilings and travertine-looking ceramic tile complement our clients' vintage décor. Ideal for sipping morning coffee or evening tea, the recessed lighting calmly illuminates this space.
The exterior side of the sunroom extends a pergola with a concrete slab. In addition, the perfect niche was created by transformation of the breezeway. This enclosed area is completed with a window and door accessing the side yard, while providing a secluded sitting area just outside the dining room.

With a growing family, the client needed a cozy family space for everyone to hangout. We created a beautiful farm-house sunroom with a grand fireplace. The design reflected colonial exterior and blended well with the rest of the interior style.
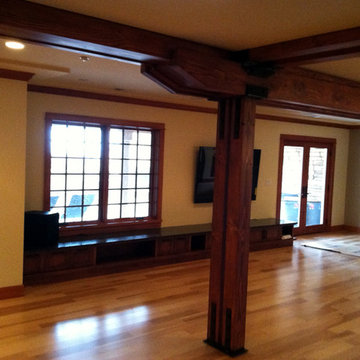
Paul Heller
Mid-sized arts and crafts ceramic tile sunroom photo in Denver with no fireplace and a standard ceiling
Mid-sized arts and crafts ceramic tile sunroom photo in Denver with no fireplace and a standard ceiling
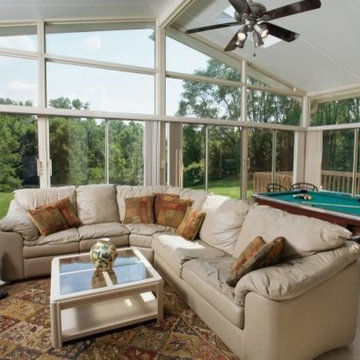
Inspiration for a large ceramic tile sunroom remodel in Boston with a standard ceiling
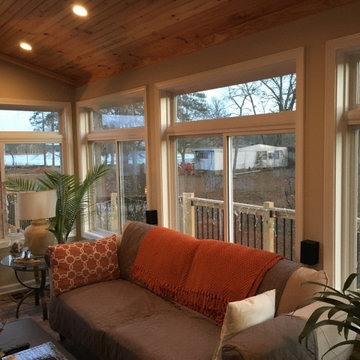
Floor-to-ceiling sunroom customization is a win for this Lake Murray family.
Large eclectic ceramic tile and multicolored floor sunroom photo in Other
Large eclectic ceramic tile and multicolored floor sunroom photo in Other
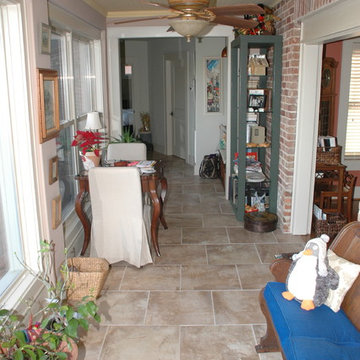
Josh Jackson
Inspiration for a timeless ceramic tile sunroom remodel in Little Rock
Inspiration for a timeless ceramic tile sunroom remodel in Little Rock
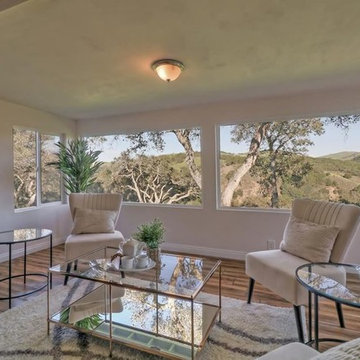
Inspiration for a small cottage ceramic tile sunroom remodel in Other with no fireplace
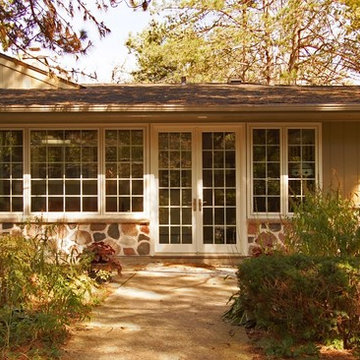
Mid-sized elegant ceramic tile sunroom photo in Milwaukee with no fireplace

The walls of windows and the sloped ceiling provide dimension and architectural detail, maximizing the natural light and view.
The floor tile was installed in a herringbone pattern.
The painted tongue and groove wood ceiling keeps the open space light, airy, and bright in contract to the dark Tudor style of the existing. home.
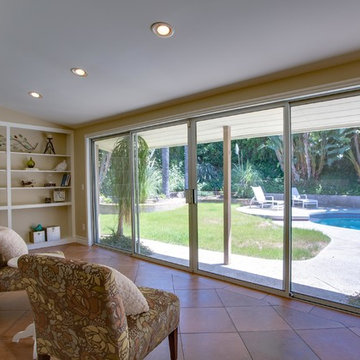
Staged by Ana Hitzel
Photos by Jared Tafua
Example of a small 1960s ceramic tile and multicolored floor sunroom design in Los Angeles
Example of a small 1960s ceramic tile and multicolored floor sunroom design in Los Angeles
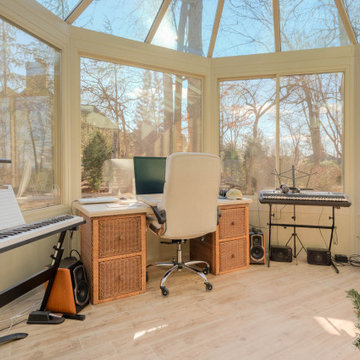
Mid-sized elegant ceramic tile and beige floor sunroom photo in Other with a glass ceiling
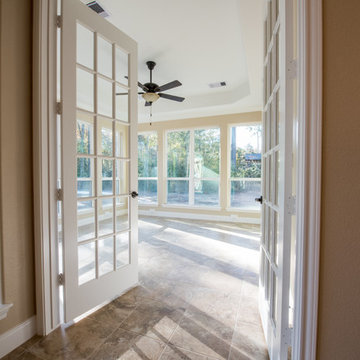
Melonhead Photo
Example of a mid-sized classic ceramic tile sunroom design in Houston with no fireplace and a standard ceiling
Example of a mid-sized classic ceramic tile sunroom design in Houston with no fireplace and a standard ceiling
Ceramic Tile Brown Sunroom Ideas
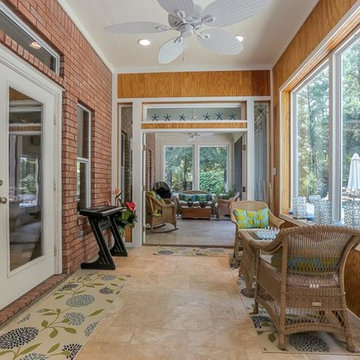
Christy Armstrong
Sunroom - coastal ceramic tile sunroom idea in Houston with a standard ceiling
Sunroom - coastal ceramic tile sunroom idea in Houston with a standard ceiling
6






