All Cabinet Finishes Ceramic Tile Closet Ideas
Refine by:
Budget
Sort by:Popular Today
1 - 20 of 1,075 photos
Item 1 of 3
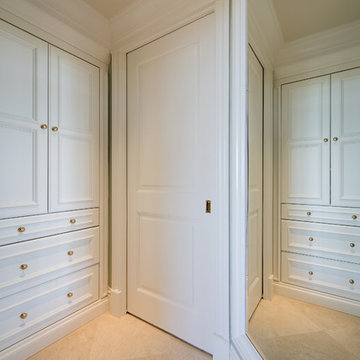
Mid-sized elegant gender-neutral ceramic tile and beige floor built-in closet photo in Other with white cabinets and beaded inset cabinets
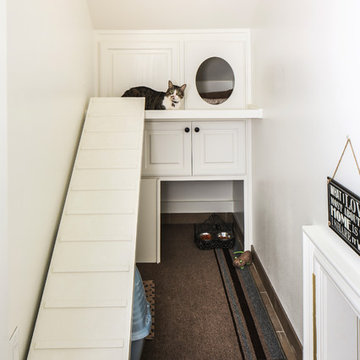
Oivanki Photography
Example of a huge classic ceramic tile closet design in New Orleans with white cabinets
Example of a huge classic ceramic tile closet design in New Orleans with white cabinets
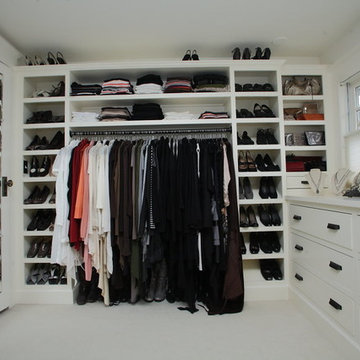
Teness Herman Photography
Large elegant women's ceramic tile dressing room photo in Portland with open cabinets and white cabinets
Large elegant women's ceramic tile dressing room photo in Portland with open cabinets and white cabinets
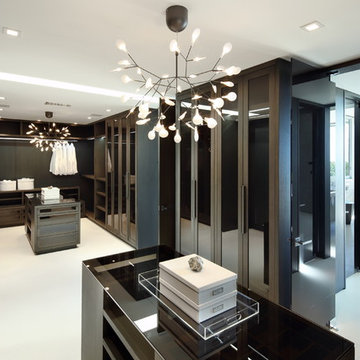
Inspiration for a huge contemporary gender-neutral ceramic tile and beige floor walk-in closet remodel in Los Angeles with flat-panel cabinets and dark wood cabinets
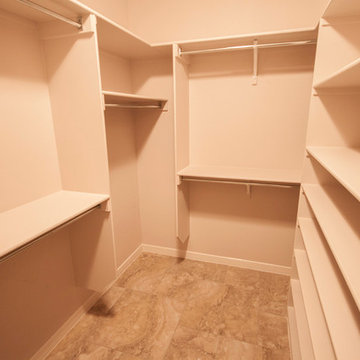
Walk-in closet - mid-sized traditional gender-neutral ceramic tile walk-in closet idea in Austin with open cabinets and white cabinets

His Master Closet ||| We were involved with most aspects of this newly constructed 8,300 sq ft penthouse and guest suite, including: comprehensive construction documents; interior details, drawings and specifications; custom power & lighting; client & builder communications. ||| Penthouse and interior design by: Harry J Crouse Design Inc ||| Photo by: Harry Crouse ||| Builder: Balfour Beatty
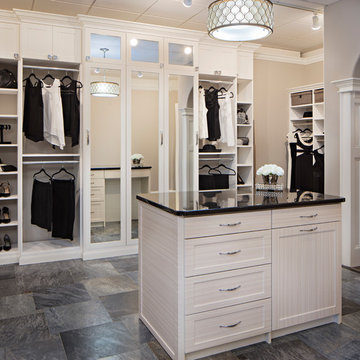
Huge cottage chic women's ceramic tile and gray floor walk-in closet photo in Philadelphia with shaker cabinets and white cabinets
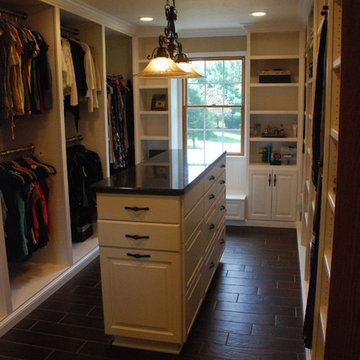
White dressing room, with open cabinets.
Large elegant women's ceramic tile dressing room photo in Cleveland with open cabinets and white cabinets
Large elegant women's ceramic tile dressing room photo in Cleveland with open cabinets and white cabinets
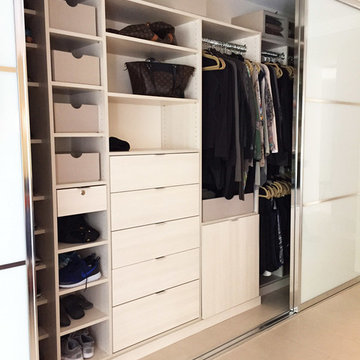
Mid-sized ceramic tile reach-in closet photo in Los Angeles with flat-panel cabinets and light wood cabinets
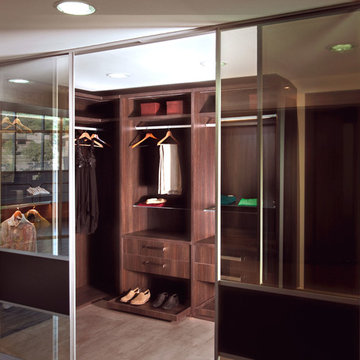
Walk-in closet - mid-sized contemporary gender-neutral ceramic tile walk-in closet idea in Houston with flat-panel cabinets and dark wood cabinets
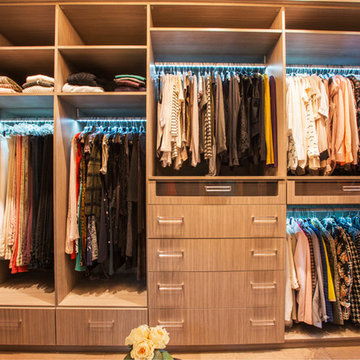
Comprised of a Roucke textured melamine, this boutique closet corales everything with a mix of organizational elements, from cubbies and hanging to shelving and drawers.
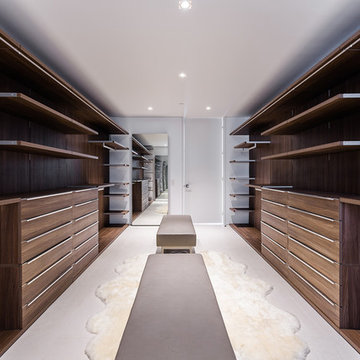
Project Type: Interior & Cabinetry Design
Year Designed: 2016
Location: Beverly Hills, California, USA
Size: 7,500 square feet
Construction Budget: $5,000,000
Status: Built
CREDITS:
Designer of Interior Built-In Work: Archillusion Design, MEF Inc, LA Modern Kitchen.
Architect: X-Ten Architecture
Interior Cabinets: Miton Kitchens Italy, LA Modern Kitchen
Photographer: Katya Grozovskaya
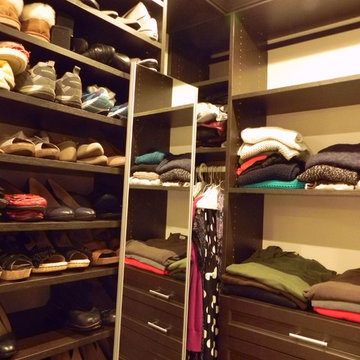
A remodeled bathroom led to the design of the master closet to maximize storage and display the owners' shoes.
Example of a small transitional gender-neutral ceramic tile walk-in closet design in Cincinnati with shaker cabinets and dark wood cabinets
Example of a small transitional gender-neutral ceramic tile walk-in closet design in Cincinnati with shaker cabinets and dark wood cabinets
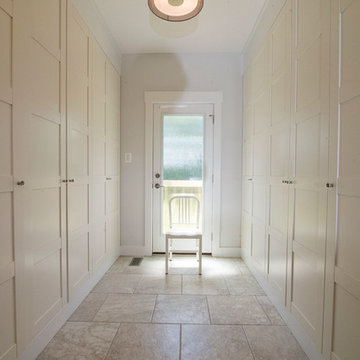
Country ceramic tile dressing room photo in Baltimore with shaker cabinets and white cabinets
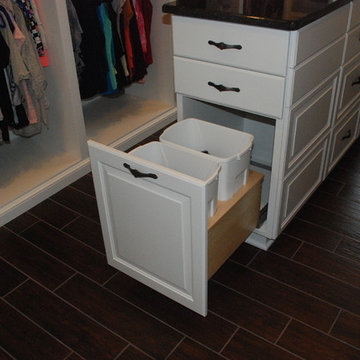
White dressing room with, hidden laundry baskets.
Inspiration for a large timeless women's ceramic tile dressing room remodel in Cleveland with open cabinets and white cabinets
Inspiration for a large timeless women's ceramic tile dressing room remodel in Cleveland with open cabinets and white cabinets

Master Bedroom dream closet with custom cabinets featuring glass front doors and all lit within. M2 Design Group worked on this from initial design concept to move-in. They were involved in every decision on architectural plans, build phase, selecting all finish-out items and furnishings and accessories.
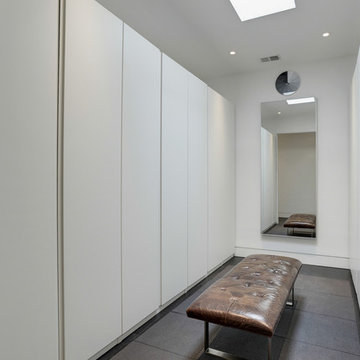
Contractor: AllenBuilt Inc.
Interior Designer: Cecconi Simone
Photographer: Connie Gauthier with HomeVisit
Minimalist gender-neutral ceramic tile and brown floor walk-in closet photo in DC Metro with flat-panel cabinets and white cabinets
Minimalist gender-neutral ceramic tile and brown floor walk-in closet photo in DC Metro with flat-panel cabinets and white cabinets
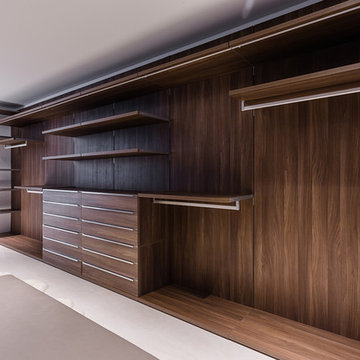
Project Type: Interior & Cabinetry Design
Year Designed: 2016
Location: Beverly Hills, California, USA
Size: 7,500 square feet
Construction Budget: $5,000,000
Status: Built
CREDITS:
Designer of Interior Built-In Work: Archillusion Design, MEF Inc, LA Modern Kitchen.
Architect: X-Ten Architecture
Interior Cabinets: Miton Kitchens Italy, LA Modern Kitchen
Photographer: Katya Grozovskaya
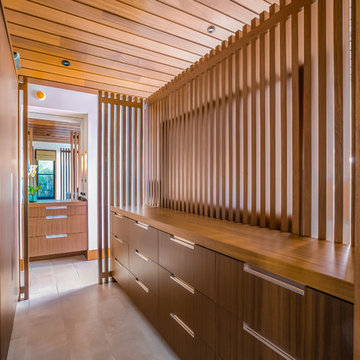
Inspiration for a mid-sized modern gender-neutral ceramic tile and gray floor walk-in closet remodel in Hawaii with flat-panel cabinets and medium tone wood cabinets
All Cabinet Finishes Ceramic Tile Closet Ideas
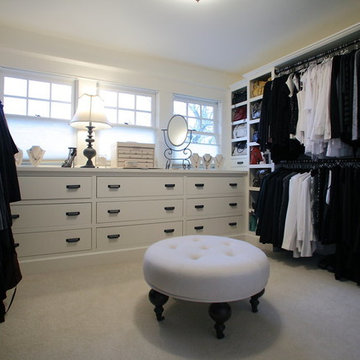
Teness Herman Photography
Example of a large classic women's ceramic tile dressing room design in Portland with open cabinets and white cabinets
Example of a large classic women's ceramic tile dressing room design in Portland with open cabinets and white cabinets
1





