Ceramic Tile Galley Home Bar Ideas
Refine by:
Budget
Sort by:Popular Today
1 - 20 of 498 photos
Item 1 of 3

Large transitional galley ceramic tile and brown floor wet bar photo in Minneapolis with recessed-panel cabinets, gray cabinets, gray backsplash and gray countertops

Mid-sized trendy galley ceramic tile and beige floor seated home bar photo in Los Angeles with flat-panel cabinets, light wood cabinets, onyx countertops, beige backsplash and stone slab backsplash

John Shum, Destination Eichler
Mid-sized 1950s galley ceramic tile and gray floor home bar photo in San Francisco with an undermount sink, flat-panel cabinets, medium tone wood cabinets, quartz countertops, multicolored backsplash and ceramic backsplash
Mid-sized 1950s galley ceramic tile and gray floor home bar photo in San Francisco with an undermount sink, flat-panel cabinets, medium tone wood cabinets, quartz countertops, multicolored backsplash and ceramic backsplash
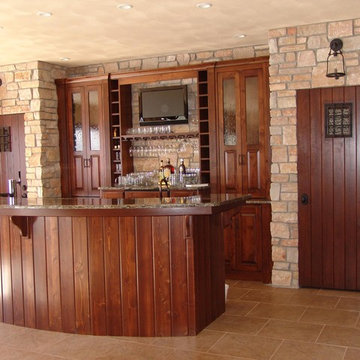
Custom Home Electronics Design and Installation by Suess Electronics - Northeast Wisconsin
Large arts and crafts galley ceramic tile wet bar photo in Other with glass-front cabinets, medium tone wood cabinets, granite countertops and beige backsplash
Large arts and crafts galley ceramic tile wet bar photo in Other with glass-front cabinets, medium tone wood cabinets, granite countertops and beige backsplash
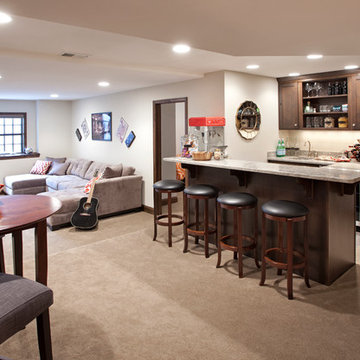
Landmark Photography
Inspiration for a large craftsman galley ceramic tile seated home bar remodel in Minneapolis with an undermount sink, dark wood cabinets and granite countertops
Inspiration for a large craftsman galley ceramic tile seated home bar remodel in Minneapolis with an undermount sink, dark wood cabinets and granite countertops

Spacecrafting Photography
Inspiration for a large transitional galley ceramic tile and brown floor seated home bar remodel in Minneapolis with an undermount sink, shaker cabinets, dark wood cabinets, quartz countertops, mirror backsplash and gray countertops
Inspiration for a large transitional galley ceramic tile and brown floor seated home bar remodel in Minneapolis with an undermount sink, shaker cabinets, dark wood cabinets, quartz countertops, mirror backsplash and gray countertops
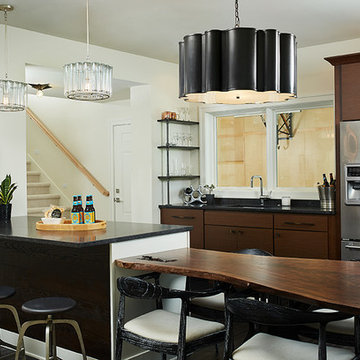
Builder: AVB Inc.
Interior Design: Vision Interiors by Visbeen
Photographer: Ashley Avila Photography
The Holloway blends the recent revival of mid-century aesthetics with the timelessness of a country farmhouse. Each façade features playfully arranged windows tucked under steeply pitched gables. Natural wood lapped siding emphasizes this homes more modern elements, while classic white board & batten covers the core of this house. A rustic stone water table wraps around the base and contours down into the rear view-out terrace.
Inside, a wide hallway connects the foyer to the den and living spaces through smooth case-less openings. Featuring a grey stone fireplace, tall windows, and vaulted wood ceiling, the living room bridges between the kitchen and den. The kitchen picks up some mid-century through the use of flat-faced upper and lower cabinets with chrome pulls. Richly toned wood chairs and table cap off the dining room, which is surrounded by windows on three sides. The grand staircase, to the left, is viewable from the outside through a set of giant casement windows on the upper landing. A spacious master suite is situated off of this upper landing. Featuring separate closets, a tiled bath with tub and shower, this suite has a perfect view out to the rear yard through the bedrooms rear windows. All the way upstairs, and to the right of the staircase, is four separate bedrooms. Downstairs, under the master suite, is a gymnasium. This gymnasium is connected to the outdoors through an overhead door and is perfect for athletic activities or storing a boat during cold months. The lower level also features a living room with view out windows and a private guest suite.
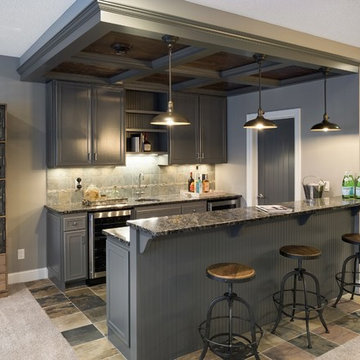
New pendant lights and simple coat of gray paint transformed the basement bar from a vaguely western theme to something more timeless.
Photography by Spacecrafting
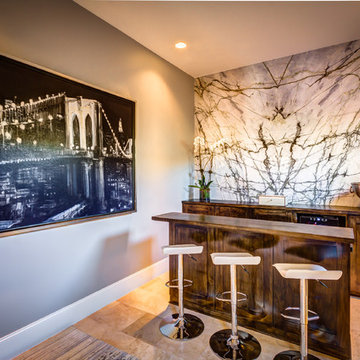
Bayou360
Trendy galley ceramic tile home bar photo in Houston with recessed-panel cabinets, dark wood cabinets, wood countertops, gray backsplash and stone slab backsplash
Trendy galley ceramic tile home bar photo in Houston with recessed-panel cabinets, dark wood cabinets, wood countertops, gray backsplash and stone slab backsplash
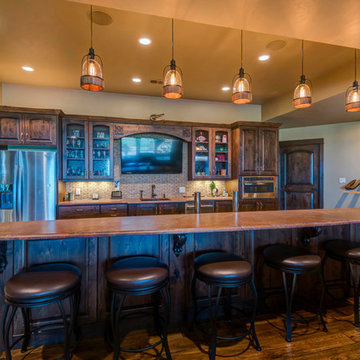
Example of a large arts and crafts galley ceramic tile and brown floor seated home bar design in Denver with an undermount sink, raised-panel cabinets, dark wood cabinets, brown backsplash and matchstick tile backsplash
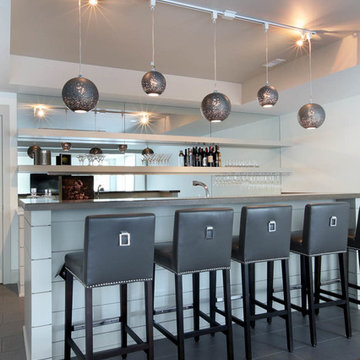
2014 Fall Parade East Grand Rapids I J Visser Design I Joel Peterson Homes I Rock Kauffman Design I Photography by M-Buck Studios
Seated home bar - mid-sized transitional galley ceramic tile seated home bar idea in Grand Rapids with flat-panel cabinets, white cabinets and wood countertops
Seated home bar - mid-sized transitional galley ceramic tile seated home bar idea in Grand Rapids with flat-panel cabinets, white cabinets and wood countertops
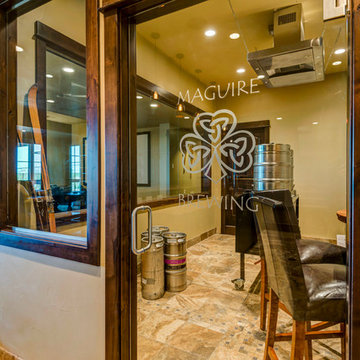
Seated home bar - mid-sized craftsman galley ceramic tile and brown floor seated home bar idea in Denver with an undermount sink, raised-panel cabinets, dark wood cabinets, brown backsplash and matchstick tile backsplash
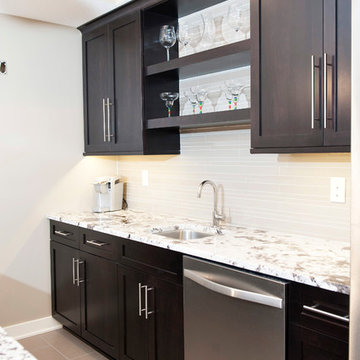
This handsome basement bar finish kept crisp clean lines with high contrast between the dark cabinets and light countertops and backsplash. Stainless steel appliances, sink and fixtures compliment the design, and floating shelves leave space for the display of glassware.
Schedule a free consultation with one of our designers today:
https://paramount-kitchens.com/

Maple Custom Cabinetry by Kingdom Woodworks, Hudson Valley Lighting, Sub Zero Refrigerator Freezer, Sub Zero Icemaker within cabinetry, TV in the Mirror, Lit Liquir Shelves, Leathered Granite Tops, Emser Tile Backsplash, Fairfield Chair Barstools
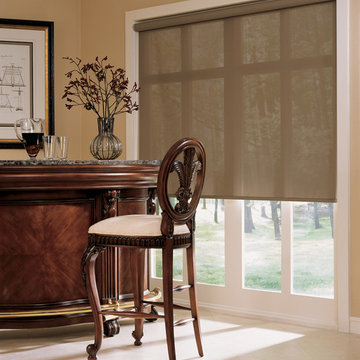
Hunter Douglas Designer Screen Shade
Seated home bar - mid-sized traditional galley ceramic tile and beige floor seated home bar idea in Houston with dark wood cabinets and granite countertops
Seated home bar - mid-sized traditional galley ceramic tile and beige floor seated home bar idea in Houston with dark wood cabinets and granite countertops

Home bar in basement.
Photography by D'Arcy Leck
Mid-sized elegant galley ceramic tile and beige floor seated home bar photo in Denver with an integrated sink, flat-panel cabinets, dark wood cabinets, wood countertops, beige backsplash, brown countertops and wood backsplash
Mid-sized elegant galley ceramic tile and beige floor seated home bar photo in Denver with an integrated sink, flat-panel cabinets, dark wood cabinets, wood countertops, beige backsplash, brown countertops and wood backsplash
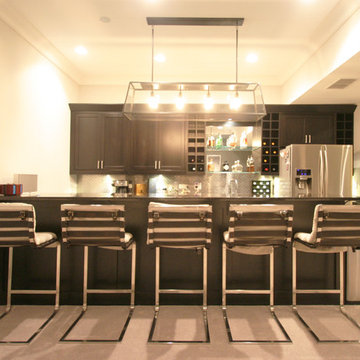
Example of a large transitional galley ceramic tile seated home bar design in Chicago with an undermount sink, shaker cabinets, dark wood cabinets, granite countertops, gray backsplash and metal backsplash
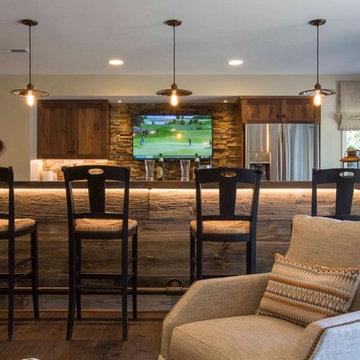
Example of a large mountain style galley ceramic tile seated home bar design in Other with an undermount sink, shaker cabinets, medium tone wood cabinets, solid surface countertops, multicolored backsplash and stone tile backsplash
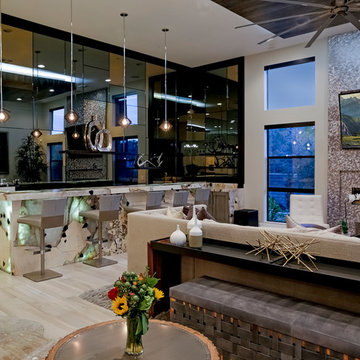
Photography by Richard Faverty of Beckett Studios
Inspiration for a large contemporary galley ceramic tile and beige floor home bar remodel in Las Vegas with an undermount sink, flat-panel cabinets, onyx countertops, black backsplash and mirror backsplash
Inspiration for a large contemporary galley ceramic tile and beige floor home bar remodel in Las Vegas with an undermount sink, flat-panel cabinets, onyx countertops, black backsplash and mirror backsplash
Ceramic Tile Galley Home Bar Ideas
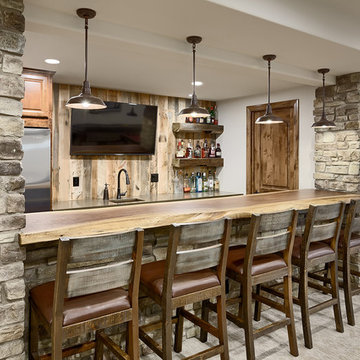
Home bar in basement.
Photography by D'Arcy Leck
Seated home bar - mid-sized traditional galley ceramic tile and beige floor seated home bar idea in Denver with an undermount sink, flat-panel cabinets, dark wood cabinets, wood countertops, beige backsplash, wood backsplash and brown countertops
Seated home bar - mid-sized traditional galley ceramic tile and beige floor seated home bar idea in Denver with an undermount sink, flat-panel cabinets, dark wood cabinets, wood countertops, beige backsplash, wood backsplash and brown countertops
1





