Ceramic Tile Laundry Room with Beige Countertops Ideas
Refine by:
Budget
Sort by:Popular Today
1 - 20 of 282 photos
Item 1 of 3

This mudroom is finished in grey melamine with shaker raised panel door fronts and butcher block counter tops. Bead board backing was used on the wall where coats hang to protect the wall and providing a more built-in look.
Bench seating is flanked with large storage drawers and both open and closed upper cabinetry. Above the washer and dryer there is ample space for sorting and folding clothes along with a hanging rod above the sink for drying out hanging items.
Designed by Jamie Wilson for Closet Organizing Systems

Farmhouse inspired laundry room, made complete with a gorgeous, pattern cement floor tile!
Mid-sized trendy l-shaped ceramic tile and multicolored floor dedicated laundry room photo in San Diego with an undermount sink, recessed-panel cabinets, blue cabinets, beige walls, a side-by-side washer/dryer, beige countertops and quartz countertops
Mid-sized trendy l-shaped ceramic tile and multicolored floor dedicated laundry room photo in San Diego with an undermount sink, recessed-panel cabinets, blue cabinets, beige walls, a side-by-side washer/dryer, beige countertops and quartz countertops
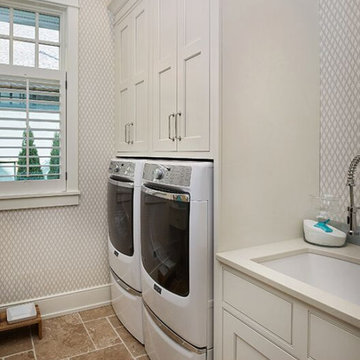
Inspiration for a large timeless single-wall ceramic tile and brown floor dedicated laundry room remodel in Grand Rapids with an undermount sink, shaker cabinets, beige cabinets, quartz countertops, beige walls, a side-by-side washer/dryer and beige countertops

This custom granite slab gives the homeowner a nice view into the backyard and the children's play area.
Inspiration for a mid-sized timeless galley ceramic tile and beige floor utility room remodel in Other with white cabinets, granite countertops, beige walls, a side-by-side washer/dryer, beige countertops and shaker cabinets
Inspiration for a mid-sized timeless galley ceramic tile and beige floor utility room remodel in Other with white cabinets, granite countertops, beige walls, a side-by-side washer/dryer, beige countertops and shaker cabinets
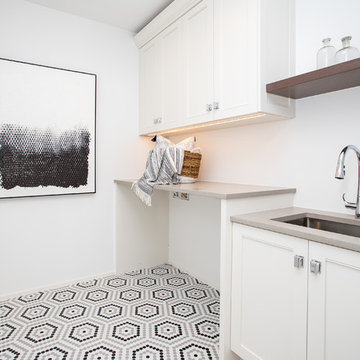
Mid-sized cottage single-wall ceramic tile and multicolored floor dedicated laundry room photo in Denver with a drop-in sink, shaker cabinets, white cabinets, white walls, a side-by-side washer/dryer and beige countertops

Example of a large transitional l-shaped ceramic tile and white floor dedicated laundry room design in Salt Lake City with an undermount sink, recessed-panel cabinets, dark wood cabinets, quartz countertops, multicolored backsplash, matchstick tile backsplash, gray walls, a side-by-side washer/dryer and beige countertops
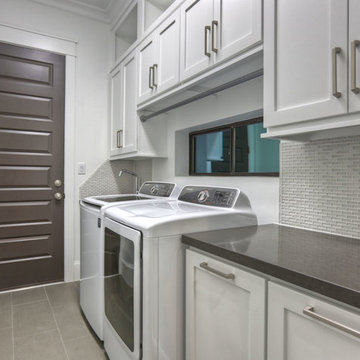
this is a pass-thru utility room from the garage to kitchen. in order to maximize storage space while still providing some natural light, a "tweener" window was used behind the wet hanging space. hamper pullouts are under the counter to the right of the dryer, under folding area.
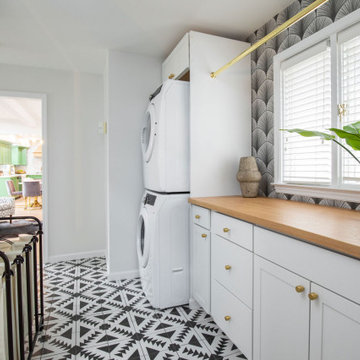
Mid-sized transitional galley ceramic tile and black floor dedicated laundry room photo in Indianapolis with shaker cabinets, white cabinets, wood countertops, white walls, a stacked washer/dryer and beige countertops

Pull out shelves installed in the laundry room make deep cabinet space easily accessible. These standard height slide out shelves fully extend and can hold up to 100 pounds!

The shiplap walls ties together the tricky architectural angles in the room. 2-level countertops, above the sink and the washer/dryer units provides plenty of folding surface. The ceramic tile pattern is a fun and practical alternative to cement tile.
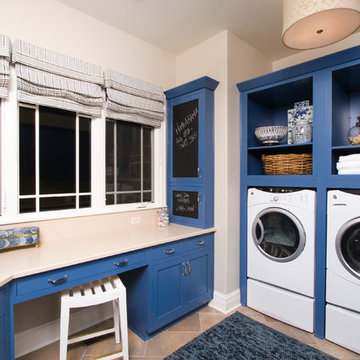
Kittles Design Studio, Tom Myers
Utility room - mid-sized transitional l-shaped ceramic tile and beige floor utility room idea in Indianapolis with raised-panel cabinets, blue cabinets, quartzite countertops, beige walls, a side-by-side washer/dryer and beige countertops
Utility room - mid-sized transitional l-shaped ceramic tile and beige floor utility room idea in Indianapolis with raised-panel cabinets, blue cabinets, quartzite countertops, beige walls, a side-by-side washer/dryer and beige countertops
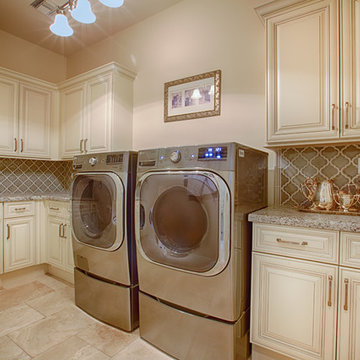
Designed and installed by Aspen Hills Cabinetry
Photographer: Shane Baker
Dedicated laundry room - large traditional l-shaped ceramic tile dedicated laundry room idea in Phoenix with an undermount sink, raised-panel cabinets, white cabinets, granite countertops, beige walls, a side-by-side washer/dryer and beige countertops
Dedicated laundry room - large traditional l-shaped ceramic tile dedicated laundry room idea in Phoenix with an undermount sink, raised-panel cabinets, white cabinets, granite countertops, beige walls, a side-by-side washer/dryer and beige countertops
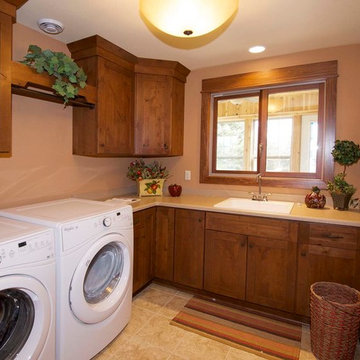
Victory Homes of Wisconsin, Inc.
Detour Marketing, LLC (Photographer)
Example of a mid-sized classic l-shaped ceramic tile and beige floor dedicated laundry room design in Milwaukee with a drop-in sink, recessed-panel cabinets, medium tone wood cabinets, quartz countertops, orange walls, a side-by-side washer/dryer and beige countertops
Example of a mid-sized classic l-shaped ceramic tile and beige floor dedicated laundry room design in Milwaukee with a drop-in sink, recessed-panel cabinets, medium tone wood cabinets, quartz countertops, orange walls, a side-by-side washer/dryer and beige countertops
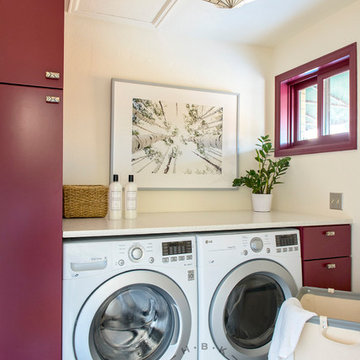
HBK Photography shot for Emily Tucker Design
Small single-wall ceramic tile and multicolored floor dedicated laundry room photo with flat-panel cabinets, red cabinets, beige walls, a side-by-side washer/dryer and beige countertops
Small single-wall ceramic tile and multicolored floor dedicated laundry room photo with flat-panel cabinets, red cabinets, beige walls, a side-by-side washer/dryer and beige countertops
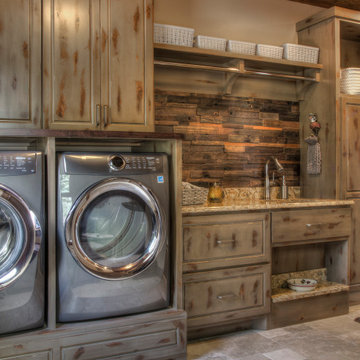
Example of a mid-sized mountain style single-wall ceramic tile and gray floor dedicated laundry room design in Minneapolis with an undermount sink, raised-panel cabinets, distressed cabinets, quartzite countertops, beige walls, a side-by-side washer/dryer and beige countertops
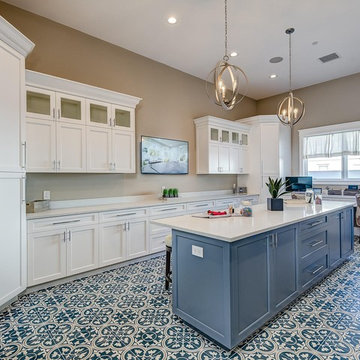
This laundry room comes with its' own entertainment center.
Example of a huge transitional u-shaped ceramic tile and multicolored floor utility room design in Phoenix with shaker cabinets, white cabinets, quartz countertops, brown walls, a side-by-side washer/dryer and beige countertops
Example of a huge transitional u-shaped ceramic tile and multicolored floor utility room design in Phoenix with shaker cabinets, white cabinets, quartz countertops, brown walls, a side-by-side washer/dryer and beige countertops

This laundry room accommodates laundry, art projects, pets and more. We decided to stack the washer and dry to maximize the space as much as possible. We wrapped the counter around the back of the room to give the owners a folding table and included as many cabinets as possible to maximize storage. Our favorite part was the very fun chevron wallpaper.
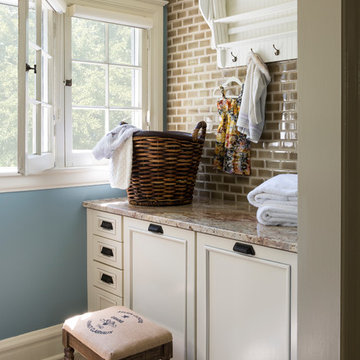
Transitional Style Laundry Room
Dedicated laundry room - mid-sized transitional galley ceramic tile and beige floor dedicated laundry room idea in Denver with louvered cabinets, beige cabinets, solid surface countertops, blue walls and beige countertops
Dedicated laundry room - mid-sized transitional galley ceramic tile and beige floor dedicated laundry room idea in Denver with louvered cabinets, beige cabinets, solid surface countertops, blue walls and beige countertops
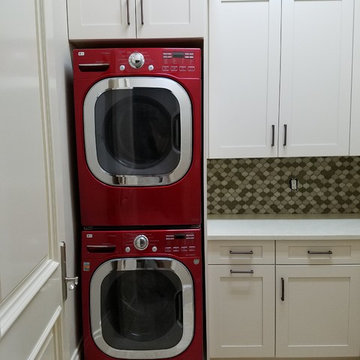
The side-by-side washer/dryer were converted to a stacked pair to create more counter space.
Photo by Scot Trueblood
Utility room - mid-sized traditional l-shaped ceramic tile and beige floor utility room idea in Tampa with an undermount sink, shaker cabinets, white cabinets, beige walls, a stacked washer/dryer and beige countertops
Utility room - mid-sized traditional l-shaped ceramic tile and beige floor utility room idea in Tampa with an undermount sink, shaker cabinets, white cabinets, beige walls, a stacked washer/dryer and beige countertops
Ceramic Tile Laundry Room with Beige Countertops Ideas

Large transitional l-shaped ceramic tile and white floor dedicated laundry room photo in Salt Lake City with an undermount sink, recessed-panel cabinets, dark wood cabinets, quartz countertops, multicolored backsplash, matchstick tile backsplash, gray walls, a side-by-side washer/dryer and beige countertops
1





