Ceramic Tile Marble Floor Bathroom Ideas
Sort by:Popular Today
141 - 160 of 5,795 photos
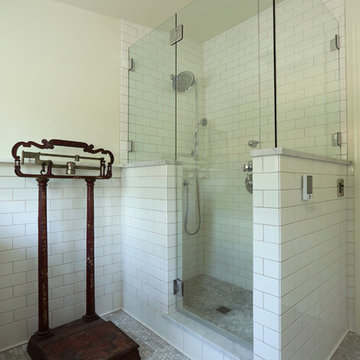
Frameless shower door with ceramic tile basin. Ceramic subway tile on walls & marble hexagon tile on floors. Photo by Photo Art Portraits
Example of a white tile and ceramic tile marble floor and gray floor corner shower design in Portland with white cabinets, white walls, a pedestal sink and a hinged shower door
Example of a white tile and ceramic tile marble floor and gray floor corner shower design in Portland with white cabinets, white walls, a pedestal sink and a hinged shower door
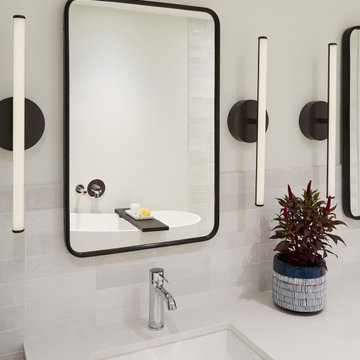
Bathroom - mid-sized contemporary master white tile and ceramic tile marble floor, white floor and double-sink bathroom idea in Chicago with flat-panel cabinets, medium tone wood cabinets, a two-piece toilet, white walls, an undermount sink, quartz countertops, a hinged shower door, white countertops, a niche and a freestanding vanity
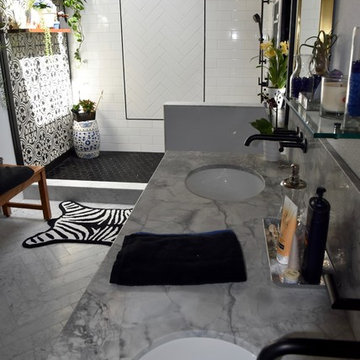
RH vanity in Black Oak. Custom stained window casement in oak. Rejuvenation Hardware brass mirrors. RH sconces. Brizo faucets.
Large eclectic master black and white tile and ceramic tile marble floor and black floor bathroom photo in Los Angeles with raised-panel cabinets, black cabinets, gray walls and marble countertops
Large eclectic master black and white tile and ceramic tile marble floor and black floor bathroom photo in Los Angeles with raised-panel cabinets, black cabinets, gray walls and marble countertops
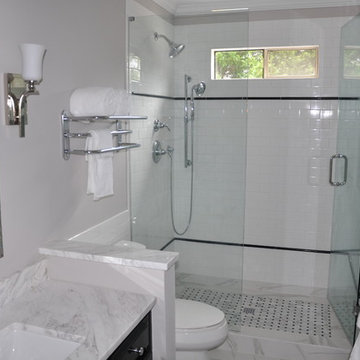
This guest bathroom was out dated and dull. The customer requested a traditional retro tile design in white subway tile. a Black and white Carrara Marble basket weave mosaic was used for the shower floor and bath floor. The existing hardwood cabinet with raised panel doors was simply painted black. White Carrara Marble was used for the vanity top. The antique mirror is accented with sconce lights on each side
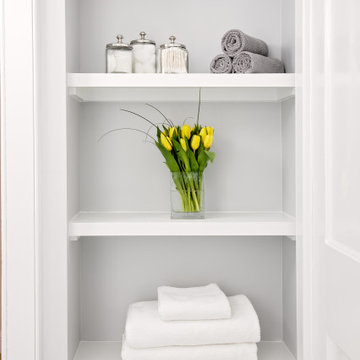
Calacatta marble floor tile was installed in a diamond pattern in the hall bathroom and a coordinating basketweave mosaic was used in the large walk-in shower. We converted a small linen closet to open shelving to make towels and toiletries easily accessible to guests.
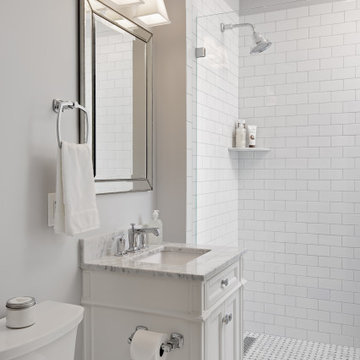
Calacatta marble floor tile was installed in a diamond pattern in the hall bathroom and a coordinating basketweave mosaic was used in the large walk-in shower. We opted to use classic white subway tile on the shower walls and the fixed frameless glass enclosure keeps the space feeling light and airy. Relocating the shower controls to the side wall ensures that the water can be turned on without getting wet.
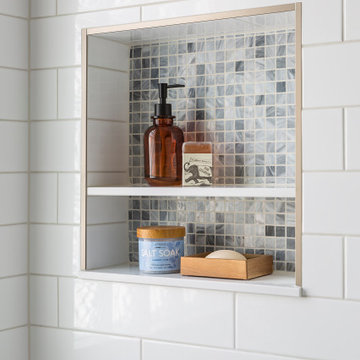
Inspiration for a small timeless white tile and ceramic tile marble floor, gray floor and single-sink bathroom remodel in Minneapolis with recessed-panel cabinets, white cabinets, a two-piece toilet, blue walls, an undermount sink, marble countertops, white countertops and a built-in vanity
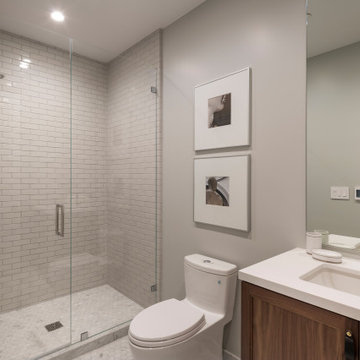
Example of a mid-sized transitional gray tile and ceramic tile marble floor, white floor and single-sink alcove shower design in San Francisco with shaker cabinets, medium tone wood cabinets, a one-piece toilet, gray walls, an undermount sink, quartz countertops, a hinged shower door, white countertops and a built-in vanity
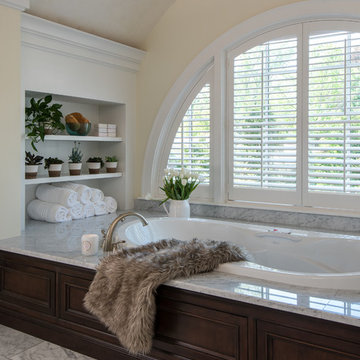
Most breathtaking, however, might be the luxury master bathroom which included extensive use of marble, a 2-person Maax whirlpool tub and gorgeous custom-built inset cherry cabinetry.
Kate Benjamin Photography
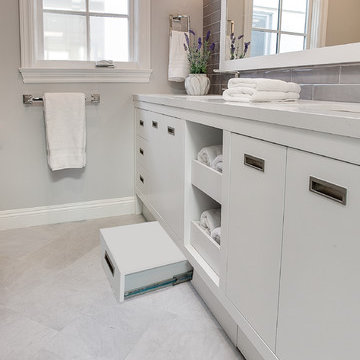
Transitional kids' gray tile and ceramic tile marble floor bathroom photo in San Diego with shaker cabinets, white cabinets, gray walls, an undermount sink and quartz countertops
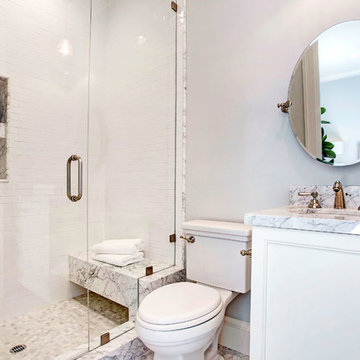
Inspiration for a small transitional kids' white tile and ceramic tile marble floor and gray floor alcove shower remodel in Los Angeles with recessed-panel cabinets, white cabinets, a two-piece toilet, gray walls, an undermount sink, marble countertops, a hinged shower door and white countertops
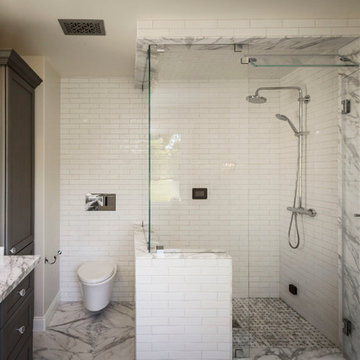
Dennis Mayer
Example of a mid-sized transitional master white tile and ceramic tile marble floor corner shower design in San Francisco with a vessel sink, recessed-panel cabinets, gray cabinets, marble countertops, a wall-mount toilet and white walls
Example of a mid-sized transitional master white tile and ceramic tile marble floor corner shower design in San Francisco with a vessel sink, recessed-panel cabinets, gray cabinets, marble countertops, a wall-mount toilet and white walls
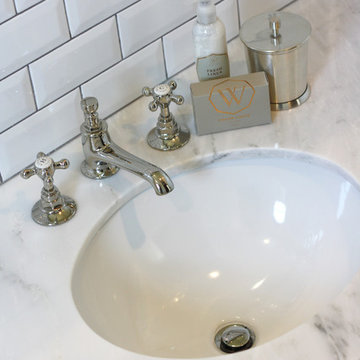
Captured & Company
Tub/shower combo - mid-sized transitional kids' white tile and ceramic tile marble floor tub/shower combo idea in Orange County with furniture-like cabinets, gray cabinets, marble countertops, an undermount tub, a two-piece toilet, an undermount sink and white walls
Tub/shower combo - mid-sized transitional kids' white tile and ceramic tile marble floor tub/shower combo idea in Orange County with furniture-like cabinets, gray cabinets, marble countertops, an undermount tub, a two-piece toilet, an undermount sink and white walls
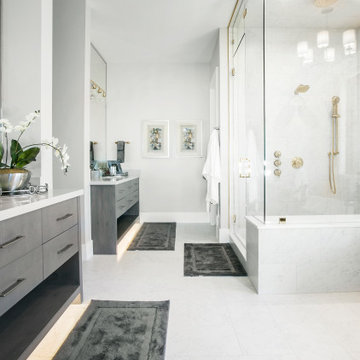
Inspiration for a large master white tile and ceramic tile marble floor, white floor and double-sink corner shower remodel in Salt Lake City with flat-panel cabinets, gray cabinets, a two-piece toilet, gray walls, an undermount sink, quartz countertops, a hinged shower door, white countertops and a built-in vanity

Contemporary Bathroom with custom details.
Example of a large trendy master beige tile and ceramic tile marble floor, yellow floor and double-sink bathroom design in San Francisco with louvered cabinets, medium tone wood cabinets, a wall-mount toilet, yellow walls, a drop-in sink, marble countertops, a hinged shower door, yellow countertops and a floating vanity
Example of a large trendy master beige tile and ceramic tile marble floor, yellow floor and double-sink bathroom design in San Francisco with louvered cabinets, medium tone wood cabinets, a wall-mount toilet, yellow walls, a drop-in sink, marble countertops, a hinged shower door, yellow countertops and a floating vanity
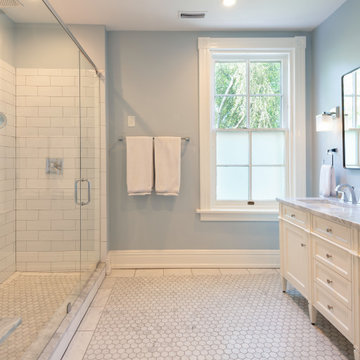
James Martin Brittany vanity. Delta fixtures
Mid-sized elegant master white tile and ceramic tile marble floor, gray floor and double-sink alcove shower photo in Richmond with recessed-panel cabinets, white cabinets, a two-piece toilet, blue walls, an undermount sink, marble countertops, a hinged shower door, gray countertops and a freestanding vanity
Mid-sized elegant master white tile and ceramic tile marble floor, gray floor and double-sink alcove shower photo in Richmond with recessed-panel cabinets, white cabinets, a two-piece toilet, blue walls, an undermount sink, marble countertops, a hinged shower door, gray countertops and a freestanding vanity
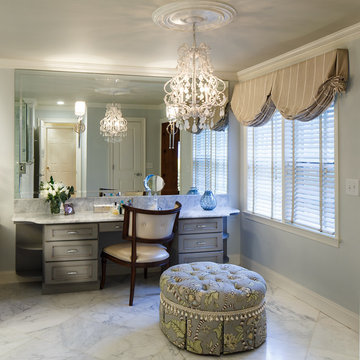
This is the very feminine vanity/dressing area for a major master bath renovation. We wanted to create an elegant, yet modern space. We started with a white/grey marble for the floor and we included a sage sage vanity. The tufted ottoman with tassel fringe adds softness and cool. The mirror on mirror vanity with chrome sconces adds a touch of glamour to the room. The Murano glass chandelier adds the sparkle!
Photo by David Keith
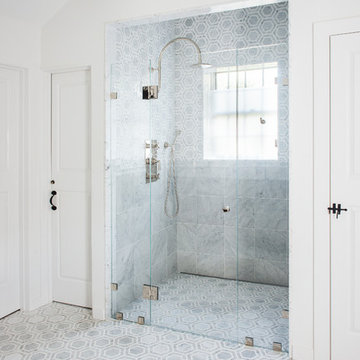
Elegant master white tile and ceramic tile marble floor and gray floor walk-in shower photo in Boston with white cabinets, white walls, an undermount sink, a hinged shower door and white countertops
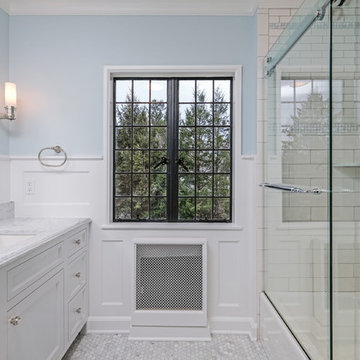
Inspiration for a mid-sized timeless kids' white tile and ceramic tile marble floor and white floor bathroom remodel in New York with beaded inset cabinets, white cabinets, a two-piece toilet, blue walls, an undermount sink, marble countertops and white countertops
Ceramic Tile Marble Floor Bathroom Ideas
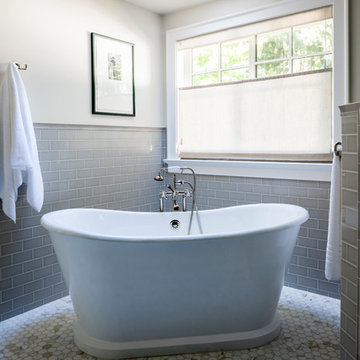
While the owners are away the designers will play! This Bellevue craftsman stunner went through a large remodel while its occupants were living in Europe. Almost every room in the home was touched to give it the beautiful update it deserved. A vibrant yellow front door mixed with a few farmhouse touches on the exterior provide a casual yet upscale feel. From the craftsman style millwork seen through out, to the carefully selected finishes in the kitchen and bathrooms, to a dreamy backyard retreat, it is clear from the moment you walk through the door not a design detail was missed.
Being a busy family, the clients requested a great room fit for entertaining. A breakfast nook off the kitchen with upholstered chairs and bench cushions provides a cozy corner with a lot of seating - a perfect spot for a "kids" table so the adults can wine and dine in the formal dining room. Pops of blue and yellow brighten the neutral palette and create a playful environment for a sophisticated space. Painted cabinets in the office, floral wallpaper in the powder bathroom, a swing in one of the daughter's rooms, and a hidden cabinet in the pantry only the adults know about are a few of the elements curated to create the customized home my clients were looking for.
---
Project designed by interior design studio Kimberlee Marie Interiors. They serve the Seattle metro area including Seattle, Bellevue, Kirkland, Medina, Clyde Hill, and Hunts Point.
For more about Kimberlee Marie Interiors, see here: https://www.kimberleemarie.com/
To learn more about this project, see here
https://www.kimberleemarie.com/bellevuecraftsman
8





