Ceramic Tile Powder Room with Multicolored Walls Ideas
Refine by:
Budget
Sort by:Popular Today
1 - 20 of 381 photos
Item 1 of 3
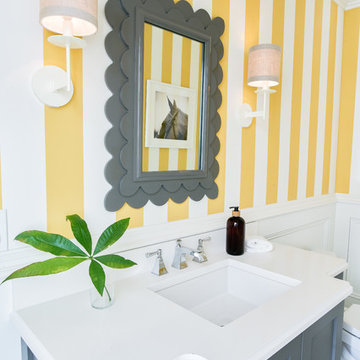
Andrea Pietrangeli http://andrea.media/
Inspiration for a large contemporary ceramic tile and multicolored floor powder room remodel in Boston with furniture-like cabinets, gray cabinets, multicolored walls, an integrated sink, granite countertops and white countertops
Inspiration for a large contemporary ceramic tile and multicolored floor powder room remodel in Boston with furniture-like cabinets, gray cabinets, multicolored walls, an integrated sink, granite countertops and white countertops
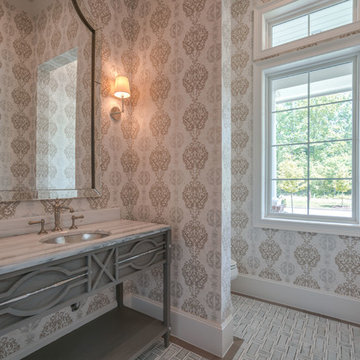
The powder room off the front entry also sits next to the large office.
Example of a large beach style ceramic tile, gray floor and wallpaper powder room design in Houston with furniture-like cabinets, a two-piece toilet, multicolored walls, gray cabinets, an undermount sink, quartz countertops and multicolored countertops
Example of a large beach style ceramic tile, gray floor and wallpaper powder room design in Houston with furniture-like cabinets, a two-piece toilet, multicolored walls, gray cabinets, an undermount sink, quartz countertops and multicolored countertops
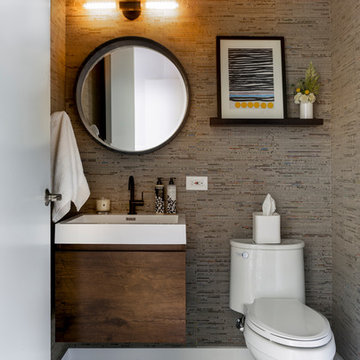
Nathanael Filbert
Powder room - small contemporary ceramic tile and white floor powder room idea in Chicago with flat-panel cabinets, medium tone wood cabinets, multicolored walls, quartz countertops and white countertops
Powder room - small contemporary ceramic tile and white floor powder room idea in Chicago with flat-panel cabinets, medium tone wood cabinets, multicolored walls, quartz countertops and white countertops
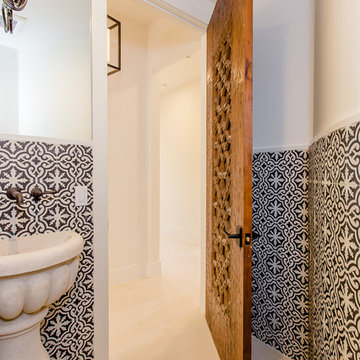
Inspiration for a mid-sized mediterranean beige tile and cement tile ceramic tile powder room remodel in Houston with a two-piece toilet, multicolored walls and limestone countertops
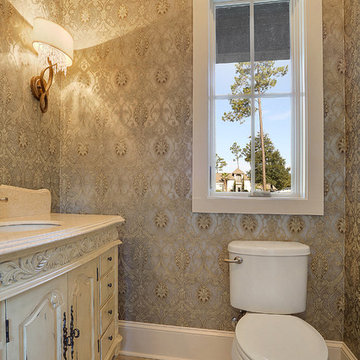
Powder room - traditional beige tile ceramic tile powder room idea in New Orleans with an undermount sink, furniture-like cabinets, distressed cabinets, granite countertops and multicolored walls
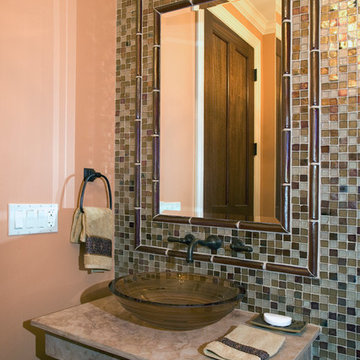
Linda Oyama Bryan
Large elegant multicolored tile and mosaic tile ceramic tile powder room photo in Chicago with a vessel sink, granite countertops and multicolored walls
Large elegant multicolored tile and mosaic tile ceramic tile powder room photo in Chicago with a vessel sink, granite countertops and multicolored walls
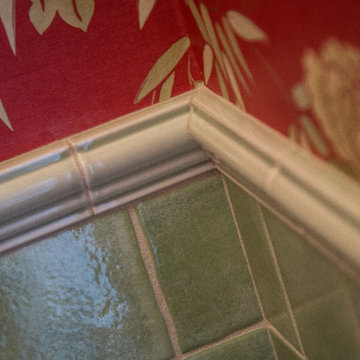
Powder room - small eclectic gray tile and ceramic tile ceramic tile and gray floor powder room idea in New York with a two-piece toilet, multicolored walls and a pedestal sink
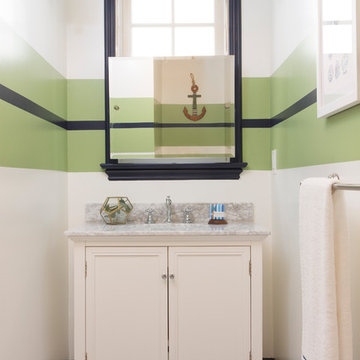
The nautical theme continues in this bathroom. The deep navy trim is complemented by the soft green tone and the crisp white. The stripe runs the length of the bathroom to accentuate its shape. An anchor hangs on the wall opposite the vanity. Since there was not enough room to mount the sconces on either side of the mirror, they were placed on the side walls.
Photography: Vivian Johnson

Powder room - mid-sized contemporary ceramic tile, black floor and wallpaper powder room idea in Portland with flat-panel cabinets, brown cabinets, a one-piece toilet, multicolored walls, a drop-in sink, quartz countertops, beige countertops and a floating vanity
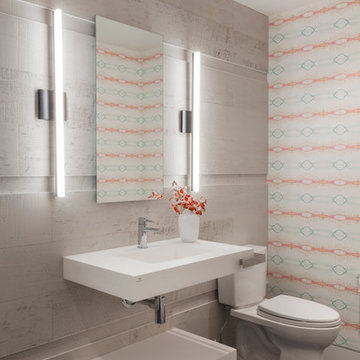
Example of a mid-sized trendy ceramic tile powder room design in New York with a two-piece toilet, multicolored walls and a wall-mount sink
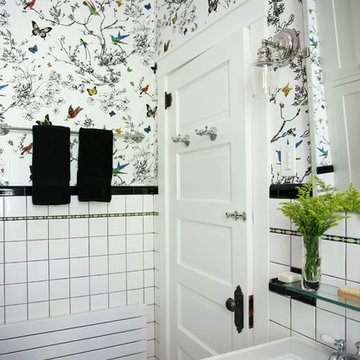
Schumacher Wallpaper
Arts and crafts ceramic tile and black floor powder room photo in Albuquerque with multicolored walls and a pedestal sink
Arts and crafts ceramic tile and black floor powder room photo in Albuquerque with multicolored walls and a pedestal sink
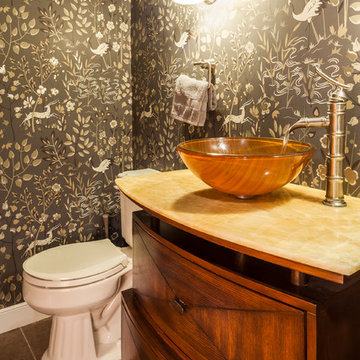
Powder room - small traditional ceramic tile and brown floor powder room idea in Baltimore with multicolored walls, furniture-like cabinets, medium tone wood cabinets, a two-piece toilet, a vessel sink and beige countertops
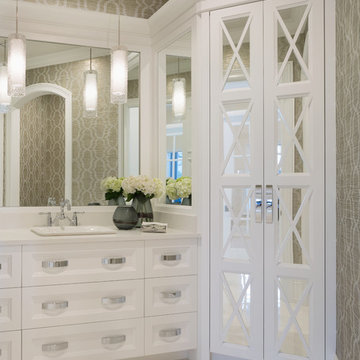
Design by Mylene Robert & Sherri DuPont
Photography by Lori Hamilton
Inspiration for a mid-sized mediterranean white floor and ceramic tile powder room remodel in Miami with glass-front cabinets, white cabinets, multicolored walls, a drop-in sink, quartzite countertops and white countertops
Inspiration for a mid-sized mediterranean white floor and ceramic tile powder room remodel in Miami with glass-front cabinets, white cabinets, multicolored walls, a drop-in sink, quartzite countertops and white countertops
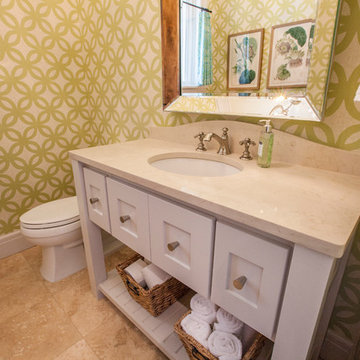
Inspiration for a mid-sized transitional beige tile and ceramic tile ceramic tile powder room remodel in Oklahoma City with open cabinets, white cabinets, a two-piece toilet, multicolored walls, an undermount sink and quartz countertops
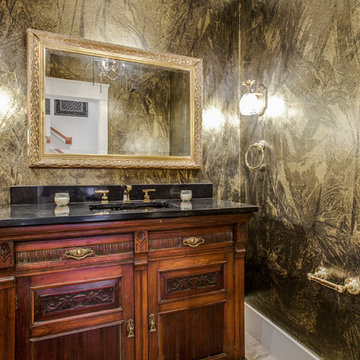
Shoot2Sell
Example of a mid-sized classic beige tile and ceramic tile ceramic tile and beige floor powder room design in Dallas with flat-panel cabinets, a two-piece toilet, an undermount sink, dark wood cabinets, multicolored walls and marble countertops
Example of a mid-sized classic beige tile and ceramic tile ceramic tile and beige floor powder room design in Dallas with flat-panel cabinets, a two-piece toilet, an undermount sink, dark wood cabinets, multicolored walls and marble countertops
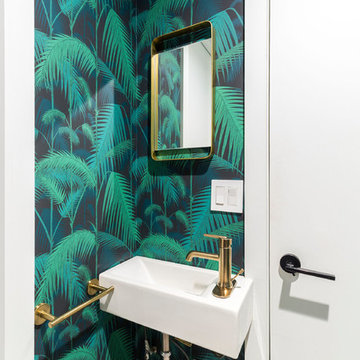
This is a gut renovation of a townhouse in Harlem.
Kate Glicksberg Photography
Inspiration for a small contemporary ceramic tile and beige floor powder room remodel in New York with a wall-mount toilet, multicolored walls and a wall-mount sink
Inspiration for a small contemporary ceramic tile and beige floor powder room remodel in New York with a wall-mount toilet, multicolored walls and a wall-mount sink
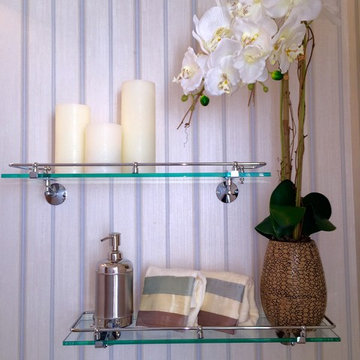
This powder was plain white when we began this project. We replaced builder grade white tiles with large 12"x18" tiles and installed a beautiful striped wallpaper which gives off a pearl sheen when the light shines. Instead of art work, the client requested extra storage for toiletries and other decorations.
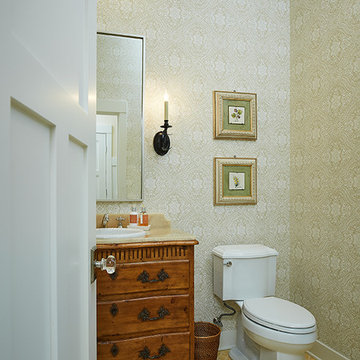
Builder: Segard Builders
Photographer: Ashley Avila Photography
Symmetry and traditional sensibilities drive this homes stately style. Flanking garages compliment a grand entrance and frame a roundabout style motor court. On axis, and centered on the homes roofline is a traditional A-frame dormer. The walkout rear elevation is covered by a paired column gallery that is connected to the main levels living, dining, and master bedroom. Inside, the foyer is centrally located, and flanked to the right by a grand staircase. To the left of the foyer is the homes private master suite featuring a roomy study, expansive dressing room, and bedroom. The dining room is surrounded on three sides by large windows and a pair of French doors open onto a separate outdoor grill space. The kitchen island, with seating for seven, is strategically placed on axis to the living room fireplace and the dining room table. Taking a trip down the grand staircase reveals the lower level living room, which serves as an entertainment space between the private bedrooms to the left and separate guest bedroom suite to the right. Rounding out this plans key features is the attached garage, which has its own separate staircase connecting it to the lower level as well as the bonus room above.
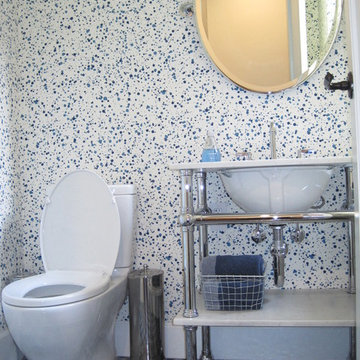
This upper west side townhouse had great bones but needed a facelift. The powder room was made over with new tile, wallpaper, toilet and vanity.
Small trendy ceramic tile powder room photo in New York with an undermount sink, open cabinets, marble countertops and multicolored walls
Small trendy ceramic tile powder room photo in New York with an undermount sink, open cabinets, marble countertops and multicolored walls
Ceramic Tile Powder Room with Multicolored Walls Ideas
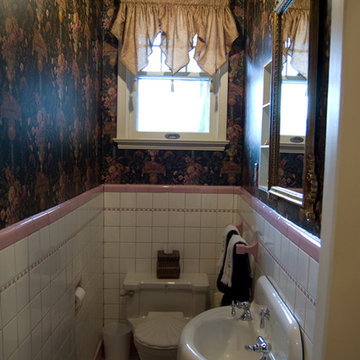
This homeowner didn't want to gutt the 1913 bathroom to change the vintage tile. Since it is on the main floor next to the formal dining room, we dressed it up with new wallpaper, chandelier, new mirror and window treatments.
1





