Ceramic Tile Powder Room with Quartzite Countertops Ideas
Refine by:
Budget
Sort by:Popular Today
1 - 20 of 165 photos
Item 1 of 3
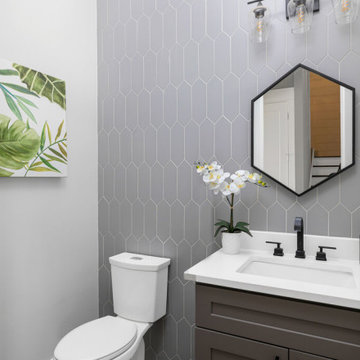
Inspiration for a mid-sized transitional gray tile and ceramic tile dark wood floor and brown floor powder room remodel in Atlanta with shaker cabinets, gray cabinets, a two-piece toilet, gray walls, an undermount sink, quartzite countertops, white countertops and a freestanding vanity

This antique dresser was transformed into a bathroom vanity by mounting the mirror to the wall and surrounding it with beautiful backsplash tile, adding a slab countertop, and installing a sink into the countertop.
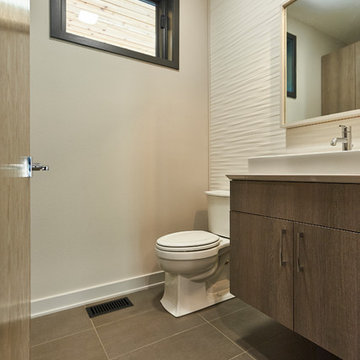
Minimalist white tile and ceramic tile porcelain tile and gray floor powder room photo in Other with flat-panel cabinets, gray cabinets, a vessel sink and quartzite countertops
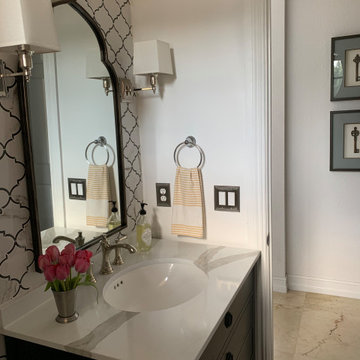
Example of a small transitional ceramic tile ceramic tile and brown floor powder room design in Miami with furniture-like cabinets, black cabinets, white walls, an undermount sink, quartzite countertops, white countertops and a freestanding vanity
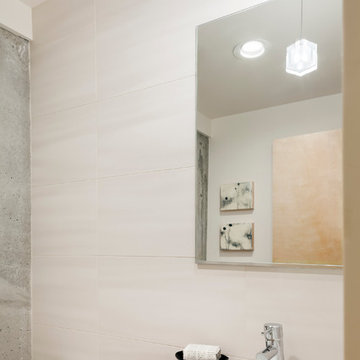
Tim Bies Photography
Example of a minimalist white tile and ceramic tile powder room design in Seattle with an undermount sink, flat-panel cabinets, medium tone wood cabinets, quartzite countertops and a two-piece toilet
Example of a minimalist white tile and ceramic tile powder room design in Seattle with an undermount sink, flat-panel cabinets, medium tone wood cabinets, quartzite countertops and a two-piece toilet
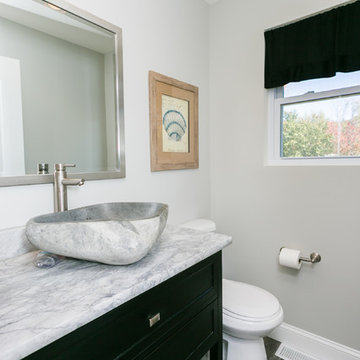
Half bathroom with river rock vessel sink, quartz top, black vanity and tile flooring
Small trendy ceramic tile and gray tile ceramic tile powder room photo in St Louis with open cabinets, black cabinets, gray walls, a vessel sink and quartzite countertops
Small trendy ceramic tile and gray tile ceramic tile powder room photo in St Louis with open cabinets, black cabinets, gray walls, a vessel sink and quartzite countertops
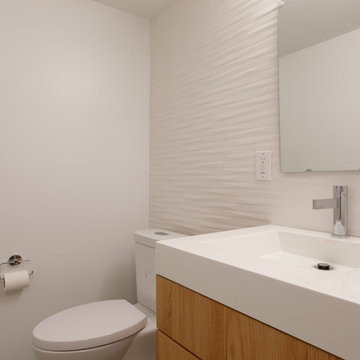
We met the owners of this 6-story townhouse in Philadelphia when we renovated their neighbor's home. Originally, this townhouse contained a multi-level apartment and a separate studio apartment. The owners wanted to combine both units into one modern home with sleek, yet warm elements. We really enjoyed creating a beautiful triangular, glass paneled staircase; a living garden wall that stretches up through 4 stories of the house; and an eye-catching glass fireplace with a mantle made out of reclaimed wood. Anchoring the entire house design are distressed white oak floors.
RUDLOFF Custom Builders has won Best of Houzz for Customer Service in 2014, 2015 2016 and 2017. We also were voted Best of Design in 2016, 2017 and 2018, which only 2% of professionals receive. Rudloff Custom Builders has been featured on Houzz in their Kitchen of the Week, What to Know About Using Reclaimed Wood in the Kitchen as well as included in their Bathroom WorkBook article. We are a full service, certified remodeling company that covers all of the Philadelphia suburban area. This business, like most others, developed from a friendship of young entrepreneurs who wanted to make a difference in their clients’ lives, one household at a time. This relationship between partners is much more than a friendship. Edward and Stephen Rudloff are brothers who have renovated and built custom homes together paying close attention to detail. They are carpenters by trade and understand concept and execution. RUDLOFF CUSTOM BUILDERS will provide services for you with the highest level of professionalism, quality, detail, punctuality and craftsmanship, every step of the way along our journey together.
Specializing in residential construction allows us to connect with our clients early on in the design phase to ensure that every detail is captured as you imagined. One stop shopping is essentially what you will receive with RUDLOFF CUSTOM BUILDERS from design of your project to the construction of your dreams, executed by on-site project managers and skilled craftsmen. Our concept, envision our client’s ideas and make them a reality. Our mission; CREATING LIFETIME RELATIONSHIPS BUILT ON TRUST AND INTEGRITY.
Photo Credit: JMB Photoworks
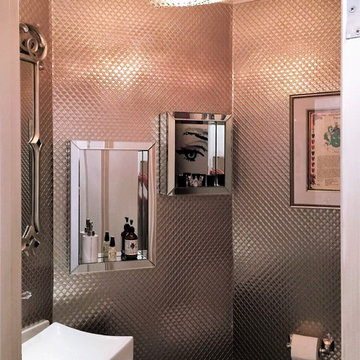
Powder room features metallic wallpaper, a chandelier that casts patterns on the walls, and a rectangular vessel sink. The ceiling has crown molding and the floor is porcelain wood-looking planks.
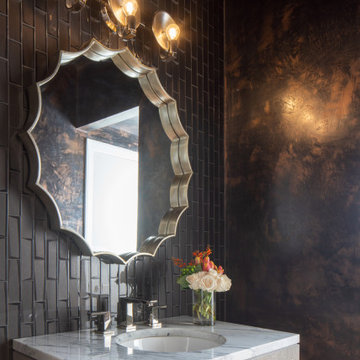
Inspiration for a transitional black tile and ceramic tile powder room remodel in Other with flat-panel cabinets, light wood cabinets, black walls, an undermount sink, quartzite countertops and white countertops
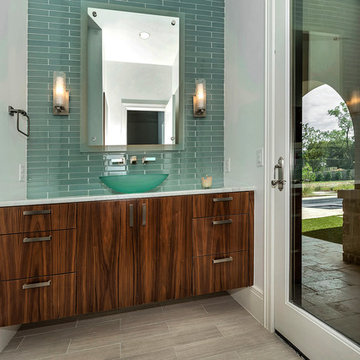
Trendy ceramic tile gray floor powder room photo in Dallas with flat-panel cabinets, brown cabinets, white walls, a vessel sink, quartzite countertops and white countertops
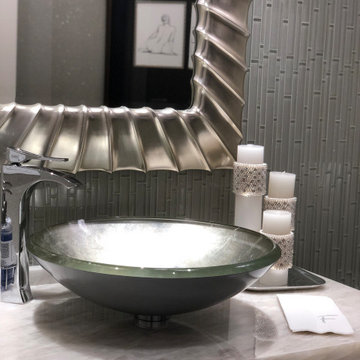
This powder room absolutely glows with shiny, shimmery surfaces, from the vessel sink to the metallic-finished, wood-carved mirror, the textural mosaic tile walls and the polished chrome, single-handle faucet.
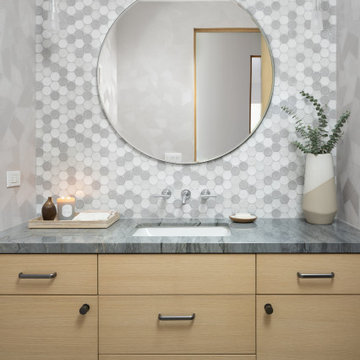
Geometric contrasting patterns creates a fun and modern aesthetic in this powder room design.
Example of a large trendy multicolored tile and ceramic tile light wood floor and wallpaper powder room design in Orange County with flat-panel cabinets, light wood cabinets, a two-piece toilet, gray walls, an undermount sink, quartzite countertops, blue countertops and a floating vanity
Example of a large trendy multicolored tile and ceramic tile light wood floor and wallpaper powder room design in Orange County with flat-panel cabinets, light wood cabinets, a two-piece toilet, gray walls, an undermount sink, quartzite countertops, blue countertops and a floating vanity
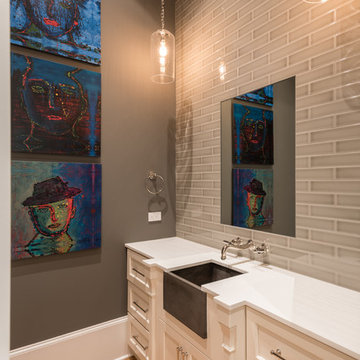
Mid-sized transitional beige tile and ceramic tile light wood floor powder room photo in Dallas with flat-panel cabinets, white cabinets, a two-piece toilet, gray walls and quartzite countertops
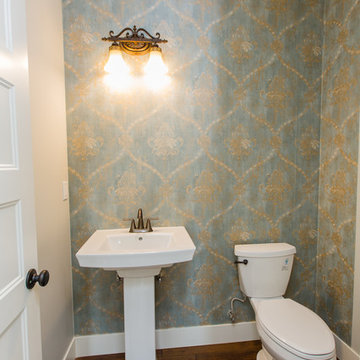
Inspiration for a small timeless white tile and ceramic tile ceramic tile and blue floor powder room remodel in Portland with recessed-panel cabinets, white cabinets, a one-piece toilet, blue walls, a drop-in sink and quartzite countertops
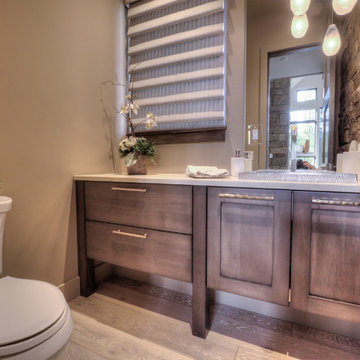
Studio Kiva Photographer
Example of a transitional multicolored tile and ceramic tile ceramic tile powder room design in Denver with recessed-panel cabinets, medium tone wood cabinets, a two-piece toilet, beige walls, a drop-in sink and quartzite countertops
Example of a transitional multicolored tile and ceramic tile ceramic tile powder room design in Denver with recessed-panel cabinets, medium tone wood cabinets, a two-piece toilet, beige walls, a drop-in sink and quartzite countertops
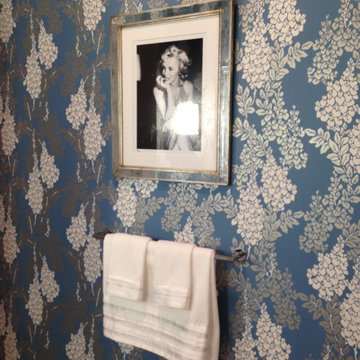
Powder room - large contemporary gray tile and ceramic tile mosaic tile floor powder room idea in New York with an integrated sink, furniture-like cabinets, white cabinets, quartzite countertops, a two-piece toilet and blue walls
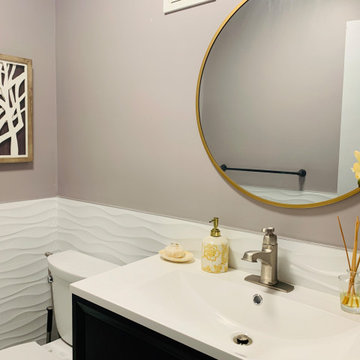
Inspiration for a small transitional ceramic tile marble floor and white floor powder room remodel in New York with flat-panel cabinets, black cabinets, a one-piece toilet, a drop-in sink, quartzite countertops and white countertops
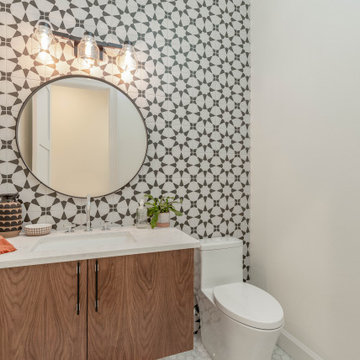
Walnut floating vanity cabinet, Crosswater Mpro Dual flush one piece toilet
Example of a mid-sized southwest multicolored tile and ceramic tile porcelain tile and white floor powder room design in Portland with flat-panel cabinets, medium tone wood cabinets, a one-piece toilet, white walls, an undermount sink, quartzite countertops, white countertops and a floating vanity
Example of a mid-sized southwest multicolored tile and ceramic tile porcelain tile and white floor powder room design in Portland with flat-panel cabinets, medium tone wood cabinets, a one-piece toilet, white walls, an undermount sink, quartzite countertops, white countertops and a floating vanity
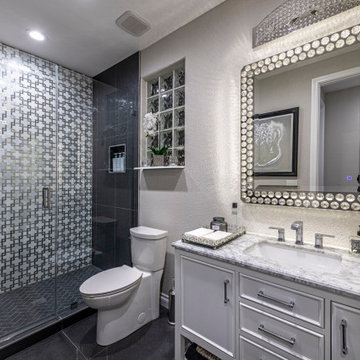
Powder room with amazing wall tile, and LED lighting
Inspiration for a large transitional gray tile and ceramic tile ceramic tile and gray floor powder room remodel in Las Vegas with shaker cabinets, white cabinets, a two-piece toilet, gray walls, an undermount sink, quartzite countertops, white countertops and a freestanding vanity
Inspiration for a large transitional gray tile and ceramic tile ceramic tile and gray floor powder room remodel in Las Vegas with shaker cabinets, white cabinets, a two-piece toilet, gray walls, an undermount sink, quartzite countertops, white countertops and a freestanding vanity
Ceramic Tile Powder Room with Quartzite Countertops Ideas
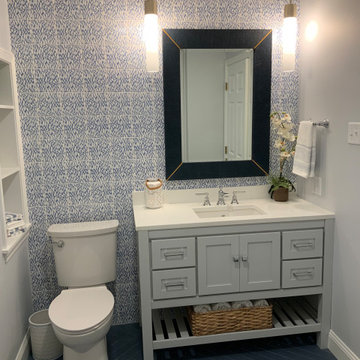
Example of a mid-sized beach style blue tile and ceramic tile ceramic tile and blue floor powder room design in Portland Maine with shaker cabinets, gray cabinets, a two-piece toilet, gray walls, an undermount sink, quartzite countertops, white countertops and a freestanding vanity
1





