Ceramic Tile Seated Home Bar Ideas
Refine by:
Budget
Sort by:Popular Today
1 - 20 of 808 photos
Item 1 of 3

An entertainment space for discerning client who loves Texas, vintage, reclaimed materials, stone, distressed wood, beer tapper, wine, and sports memorabilia. Photo by Jeremy Fenelon

Mid-sized trendy galley ceramic tile and beige floor seated home bar photo in Los Angeles with flat-panel cabinets, light wood cabinets, onyx countertops, beige backsplash and stone slab backsplash
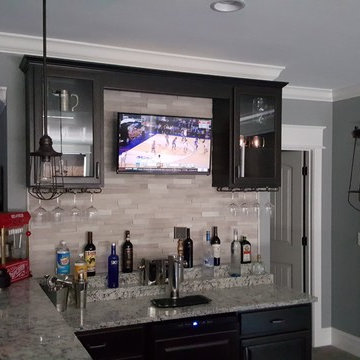
Home was built by Old Town Design Group.
We pre-wired this whole home. After the home was finished, we mounted this TV above the bar area.
Seated home bar - mid-sized modern l-shaped ceramic tile seated home bar idea in Indianapolis with a drop-in sink, glass-front cabinets, dark wood cabinets, granite countertops, multicolored backsplash and ceramic backsplash
Seated home bar - mid-sized modern l-shaped ceramic tile seated home bar idea in Indianapolis with a drop-in sink, glass-front cabinets, dark wood cabinets, granite countertops, multicolored backsplash and ceramic backsplash
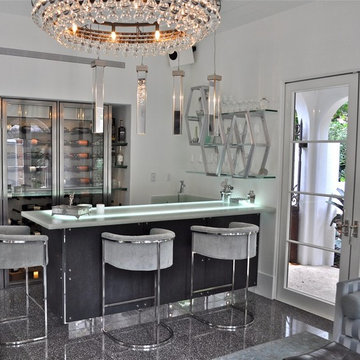
The cabana bar overlooks the pool courtyard. A custom bar and custom wine cooler were designed specifically for this client.
Example of a large minimalist l-shaped ceramic tile seated home bar design in Other with an undermount sink, flat-panel cabinets, gray cabinets and recycled glass countertops
Example of a large minimalist l-shaped ceramic tile seated home bar design in Other with an undermount sink, flat-panel cabinets, gray cabinets and recycled glass countertops
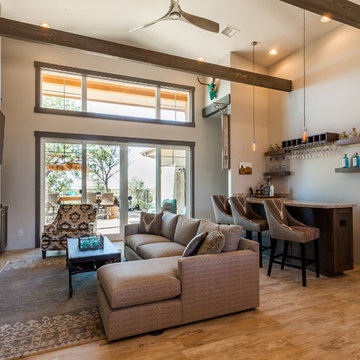
The Lobby Bar
Rick Brazile Photographer
Freilich Construction, Inc
Example of a mid-sized urban ceramic tile seated home bar design in Phoenix with granite countertops
Example of a mid-sized urban ceramic tile seated home bar design in Phoenix with granite countertops
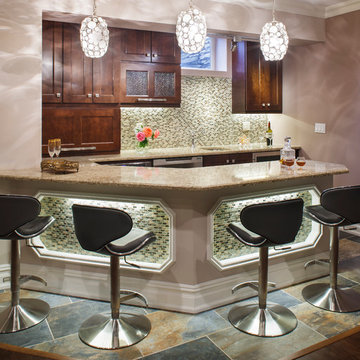
Minimalist u-shaped ceramic tile seated home bar photo in New York with an undermount sink, shaker cabinets, medium tone wood cabinets, granite countertops, multicolored backsplash and mosaic tile backsplash
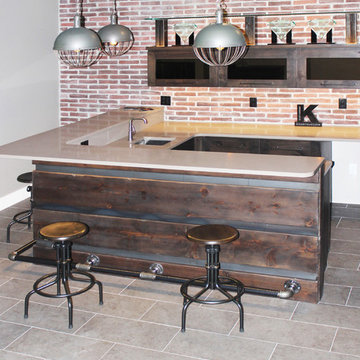
Example of a mid-sized urban u-shaped ceramic tile and gray floor seated home bar design in Cedar Rapids with an undermount sink, flat-panel cabinets, dark wood cabinets, quartzite countertops, red backsplash, brick backsplash and beige countertops
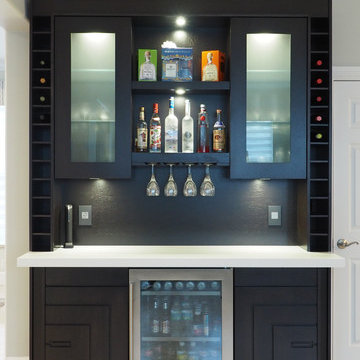
Walk-up Bar in Espresso stained Rift Cut Oak and Maple. This little gem measures less than 6' long but packs all the necessities to service you and your guests for any occasion - resting just between the Kitchen and matching Entertainment Center for maximum convenience.
The main focal point is the engraved lower doors with their concentric designs framing the glass front Cooler. Each side has interior liquor drawers built in for ease of selection when hunting for that seldom used liqueur. Above the open work surface hangs the stemware with LED lighting. The upper glass storage has 1/2" polished glass illuminated with cool operating LED lights all behind wood framed frosted glass inserts to match the white counter top
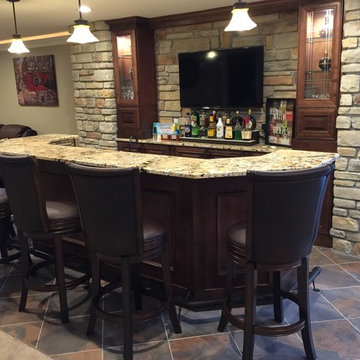
Larry Otte
Seated home bar - large craftsman single-wall ceramic tile seated home bar idea in St Louis with an undermount sink, raised-panel cabinets, granite countertops, beige backsplash and stone tile backsplash
Seated home bar - large craftsman single-wall ceramic tile seated home bar idea in St Louis with an undermount sink, raised-panel cabinets, granite countertops, beige backsplash and stone tile backsplash
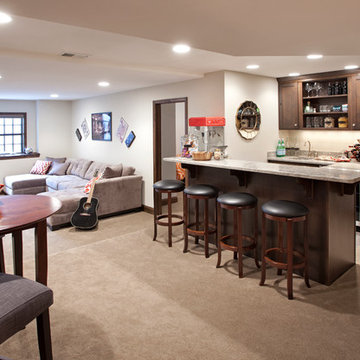
Landmark Photography
Inspiration for a large craftsman galley ceramic tile seated home bar remodel in Minneapolis with an undermount sink, dark wood cabinets and granite countertops
Inspiration for a large craftsman galley ceramic tile seated home bar remodel in Minneapolis with an undermount sink, dark wood cabinets and granite countertops

Spacecrafting Photography
Inspiration for a large transitional galley ceramic tile and brown floor seated home bar remodel in Minneapolis with an undermount sink, shaker cabinets, dark wood cabinets, quartz countertops, mirror backsplash and gray countertops
Inspiration for a large transitional galley ceramic tile and brown floor seated home bar remodel in Minneapolis with an undermount sink, shaker cabinets, dark wood cabinets, quartz countertops, mirror backsplash and gray countertops
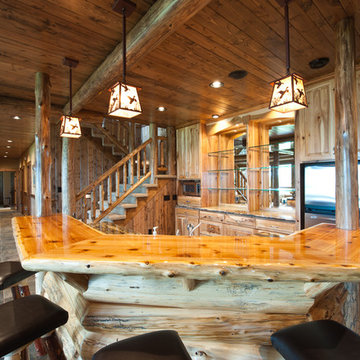
This rustic log home features many log details throughout. From the stunning log trusses and columns to the beautiful split log bar. The large Great Room features a grand stone fireplace.
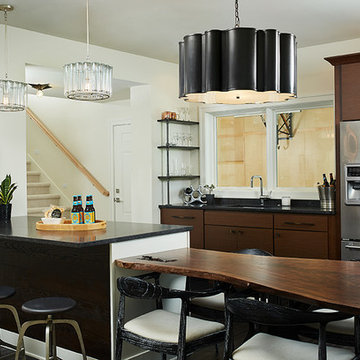
Builder: AVB Inc.
Interior Design: Vision Interiors by Visbeen
Photographer: Ashley Avila Photography
The Holloway blends the recent revival of mid-century aesthetics with the timelessness of a country farmhouse. Each façade features playfully arranged windows tucked under steeply pitched gables. Natural wood lapped siding emphasizes this homes more modern elements, while classic white board & batten covers the core of this house. A rustic stone water table wraps around the base and contours down into the rear view-out terrace.
Inside, a wide hallway connects the foyer to the den and living spaces through smooth case-less openings. Featuring a grey stone fireplace, tall windows, and vaulted wood ceiling, the living room bridges between the kitchen and den. The kitchen picks up some mid-century through the use of flat-faced upper and lower cabinets with chrome pulls. Richly toned wood chairs and table cap off the dining room, which is surrounded by windows on three sides. The grand staircase, to the left, is viewable from the outside through a set of giant casement windows on the upper landing. A spacious master suite is situated off of this upper landing. Featuring separate closets, a tiled bath with tub and shower, this suite has a perfect view out to the rear yard through the bedrooms rear windows. All the way upstairs, and to the right of the staircase, is four separate bedrooms. Downstairs, under the master suite, is a gymnasium. This gymnasium is connected to the outdoors through an overhead door and is perfect for athletic activities or storing a boat during cold months. The lower level also features a living room with view out windows and a private guest suite.
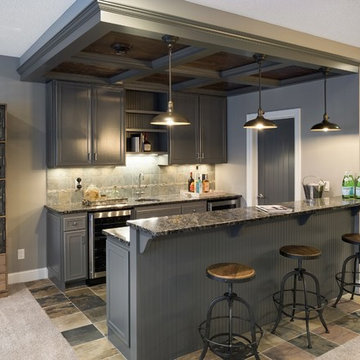
New pendant lights and simple coat of gray paint transformed the basement bar from a vaguely western theme to something more timeless.
Photography by Spacecrafting
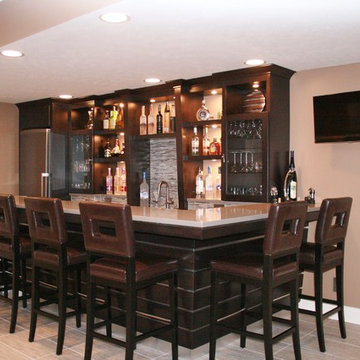
Inspiration for a mid-sized contemporary l-shaped ceramic tile seated home bar remodel in Chicago with an undermount sink, glass-front cabinets, dark wood cabinets, quartzite countertops, gray backsplash and glass tile backsplash
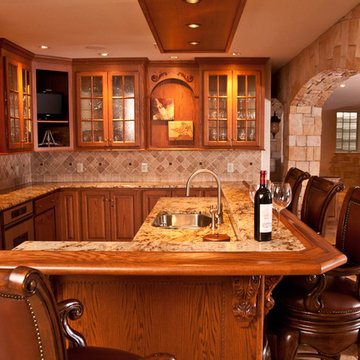
Josh Barker
Elegant u-shaped ceramic tile seated home bar photo in Philadelphia with an undermount sink, glass-front cabinets, medium tone wood cabinets and beige backsplash
Elegant u-shaped ceramic tile seated home bar photo in Philadelphia with an undermount sink, glass-front cabinets, medium tone wood cabinets and beige backsplash
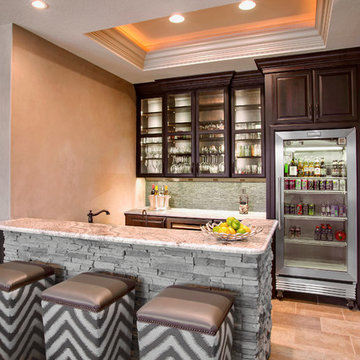
Example of a mid-sized trendy single-wall ceramic tile seated home bar design in Denver with raised-panel cabinets, dark wood cabinets, granite countertops, gray backsplash and cement tile backsplash
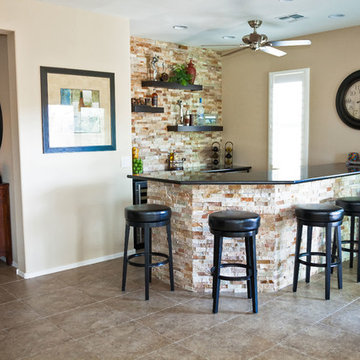
i2i Films
Seated home bar - mid-sized transitional l-shaped ceramic tile seated home bar idea in Phoenix with no sink, dark wood cabinets, granite countertops, recessed-panel cabinets, beige backsplash and stone tile backsplash
Seated home bar - mid-sized transitional l-shaped ceramic tile seated home bar idea in Phoenix with no sink, dark wood cabinets, granite countertops, recessed-panel cabinets, beige backsplash and stone tile backsplash
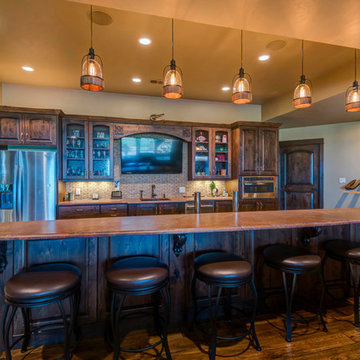
Example of a large arts and crafts galley ceramic tile and brown floor seated home bar design in Denver with an undermount sink, raised-panel cabinets, dark wood cabinets, brown backsplash and matchstick tile backsplash
Ceramic Tile Seated Home Bar Ideas
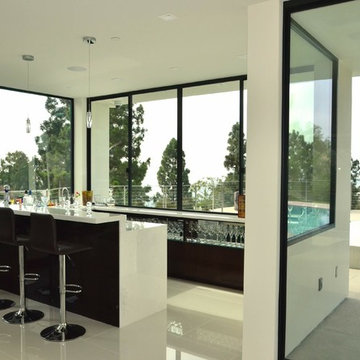
Seated home bar - mid-sized contemporary single-wall ceramic tile and beige floor seated home bar idea in Los Angeles with dark wood cabinets
1





