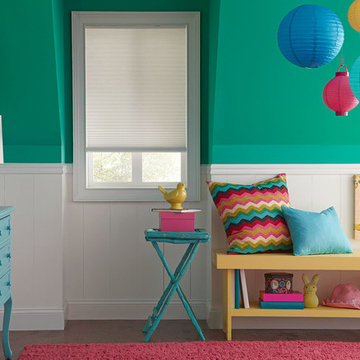Childrens' Room Ideas
Refine by:
Budget
Sort by:Popular Today
1 - 20 of 151 photos
Item 1 of 3
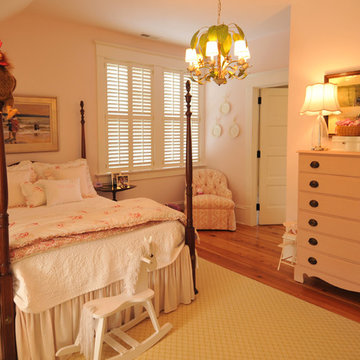
Example of a classic girl medium tone wood floor kids' room design in Charleston
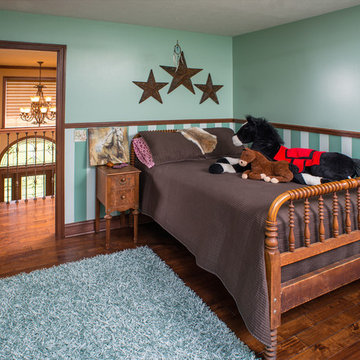
Elegant gender-neutral dark wood floor kids' room photo in Charleston with multicolored walls
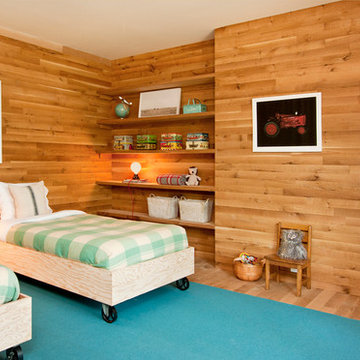
Hardwood flooring finished with WOCA Master Oil Natural. Wood Paneling finished with a custom blend of WOCA Master Oil Natural and WOCA Color Oil 119 Walnut.
Lang Architecture, http://langarchitecture.com/projects/hudson-woods
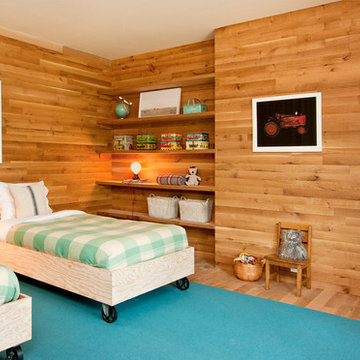
www.hudsonwoods.com
This is a great project from Lang Architect in the Catskill Mountains of NY. Each home is this development uses materials which are design-conscious to the local community & environment, which is why they found us. They used lumber & flooring from Hickman Lumber & Allegheny Mountain Hardwood Flooring for all the hardwood aspects of the home - walls, ceiling, doors, & floors.
R&Q natural white oak. 3" & 4". Various Widths and lengths. Turned out Beautifully!
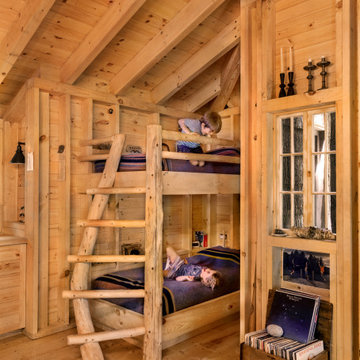
Childrens' room - rustic gender-neutral medium tone wood floor and brown floor childrens' room idea in Burlington with brown walls
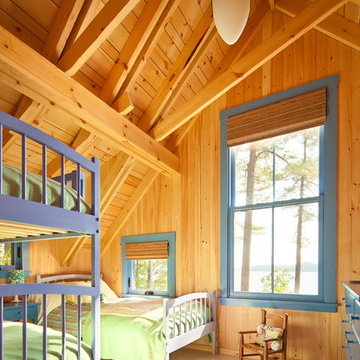
Trent Bell
Mountain style gender-neutral beige floor kids' room photo in Portland Maine
Mountain style gender-neutral beige floor kids' room photo in Portland Maine
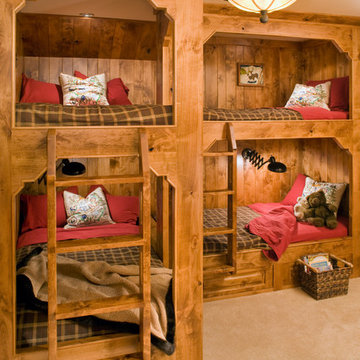
Lesley Allen Photography, interior design by Corinne Brown, ASID
The boy's bunk room in this ski retreat is rustic and playful. The flannel sheets and plaid bedcovers go with the more masculine look. There are two wall beds opposite, so that this tiny room can sleep six. All designed by DK Woodworks and Corinne Brown, ASID
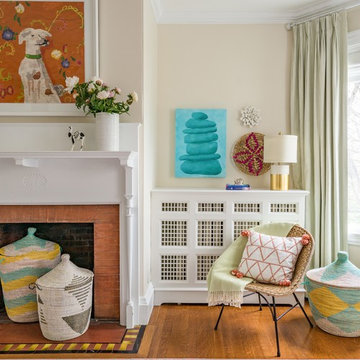
Eric Roth Photography
Example of a mid-sized eclectic girl medium tone wood floor and multicolored floor kids' room design in Boston with white walls
Example of a mid-sized eclectic girl medium tone wood floor and multicolored floor kids' room design in Boston with white walls
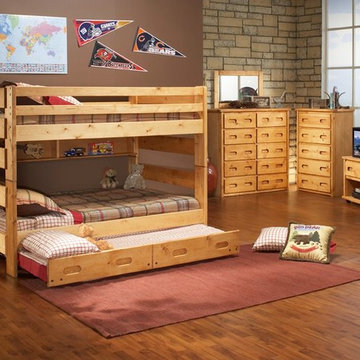
Kids' room - large traditional boy dark wood floor kids' room idea in Albuquerque with brown walls
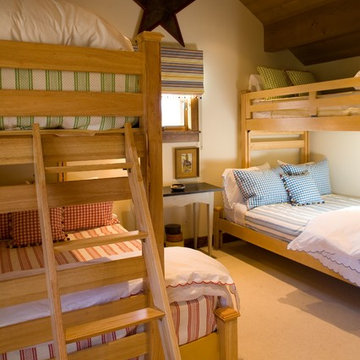
Kids' room - large rustic gender-neutral carpeted kids' room idea in San Francisco with beige walls
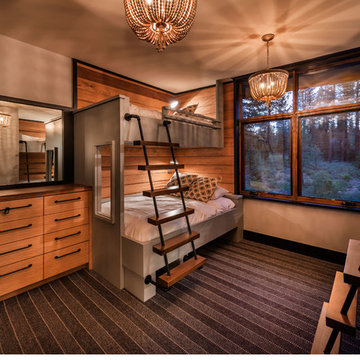
Vance Fox
Mid-sized transitional gender-neutral carpeted kids' room photo in Sacramento with beige walls
Mid-sized transitional gender-neutral carpeted kids' room photo in Sacramento with beige walls
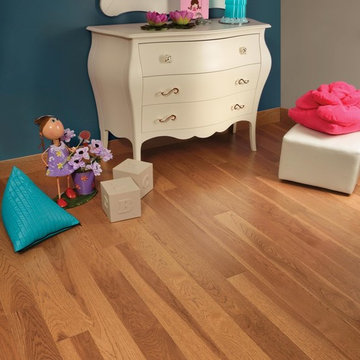
Inspiration for a large transitional girl light wood floor and brown floor kids' room remodel in Other with gray walls
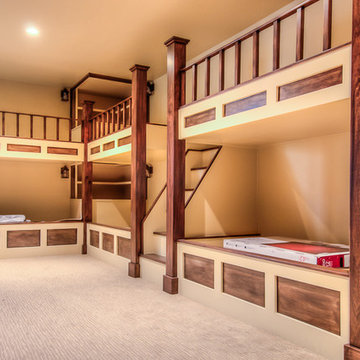
Caroline Merrill
Kids' room - large traditional boy carpeted kids' room idea in Salt Lake City with beige walls
Kids' room - large traditional boy carpeted kids' room idea in Salt Lake City with beige walls
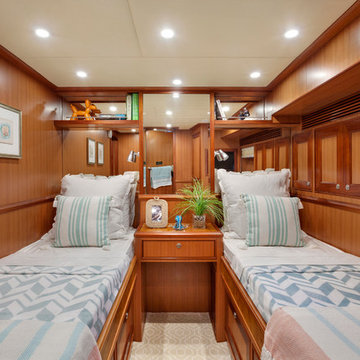
IBI Designs
Kids' room - small traditional gender-neutral carpeted and beige floor kids' room idea in Miami with brown walls
Kids' room - small traditional gender-neutral carpeted and beige floor kids' room idea in Miami with brown walls
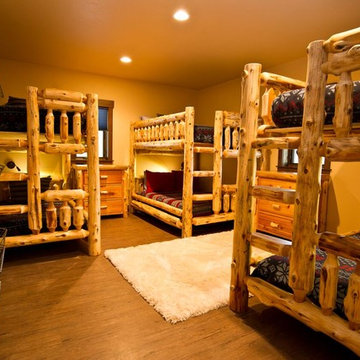
Locally harvested Englemann Spruce 12-14" diameter log home, hand-crafted by Shavano Custom Log Works. Available for nightly and weekly rental. https://www.riverridgerentals.com/breckenridge/vacation-rentals/apres-ski-cabin/
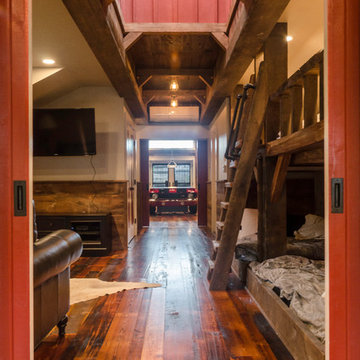
Looking through the sliding barn doors, the entire length of the barn can be seen. Past the kids' playroom is a kitchen and game room for the whole family.
Photo by Daniel Contelmo Jr.
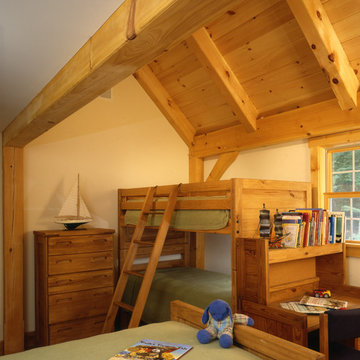
Simple, yet beautiful kids post and beam bedroom equipped with bunk beds a natural decor. Perfect for traditional farmhouse living.
Kids' room - mid-sized farmhouse boy kids' room idea in Burlington
Kids' room - mid-sized farmhouse boy kids' room idea in Burlington
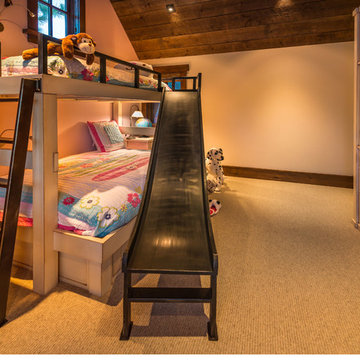
Custom painted bunk beds with twin over full beds, storage drawers below and custom steel ladder, rail and detachable slide from top. Chalk board on custom dresser/storage cab, wired for future TV
(c) SANDBOX & Vance Fox Photography
Childrens' Room Ideas
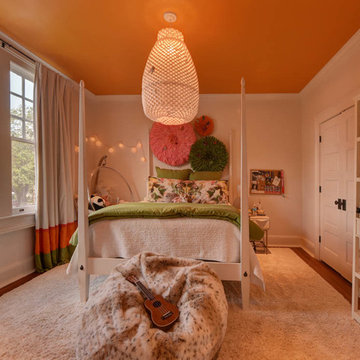
Kids' room - mid-sized transitional girl medium tone wood floor and brown floor kids' room idea in New Orleans with beige walls
1






