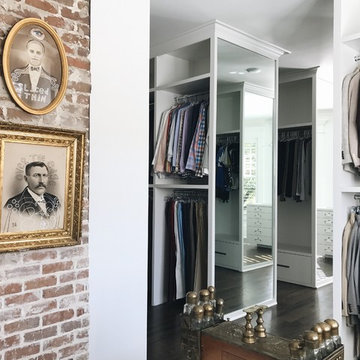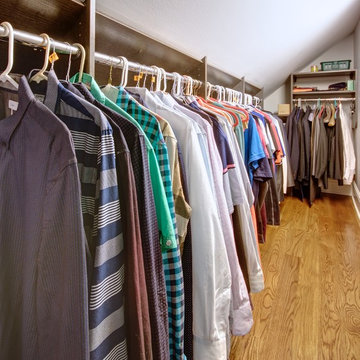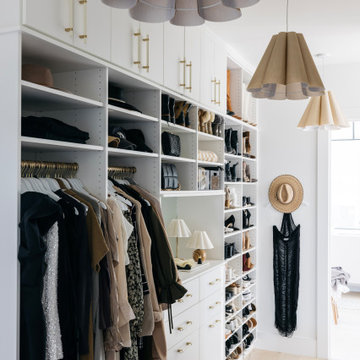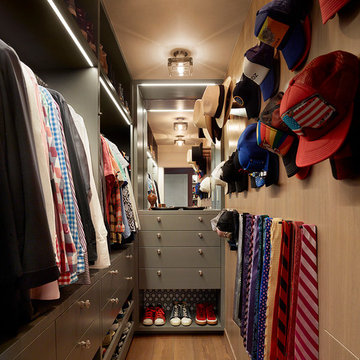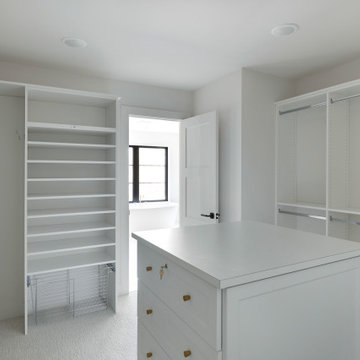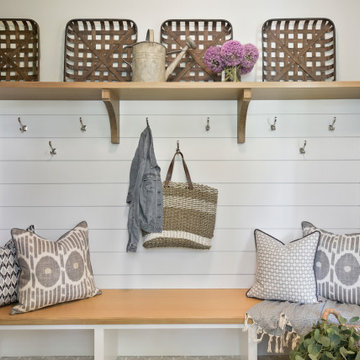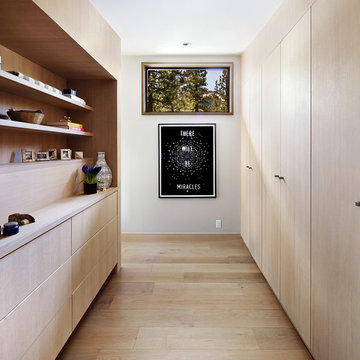Closet Ideas
Refine by:
Budget
Sort by:Popular Today
4161 - 4180 of 211,237 photos
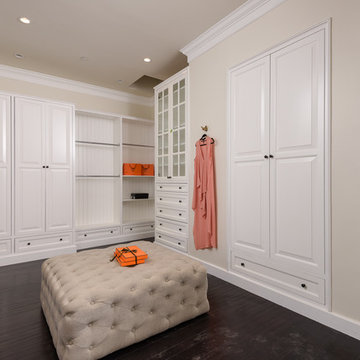
Walk-in closet - huge transitional gender-neutral dark wood floor and brown floor walk-in closet idea in Los Angeles with raised-panel cabinets and white cabinets
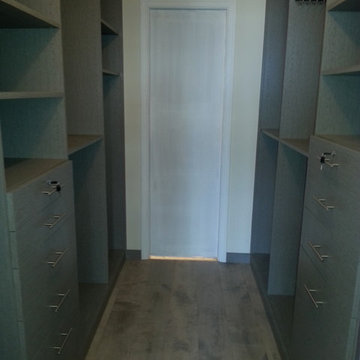
Andrea Gary
Example of a mid-sized trendy gender-neutral light wood floor and beige floor walk-in closet design in New York with flat-panel cabinets and gray cabinets
Example of a mid-sized trendy gender-neutral light wood floor and beige floor walk-in closet design in New York with flat-panel cabinets and gray cabinets
Find the right local pro for your project
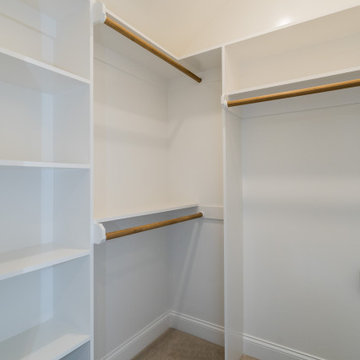
Inspiration for a mid-sized cottage gender-neutral carpeted and gray floor walk-in closet remodel in Raleigh
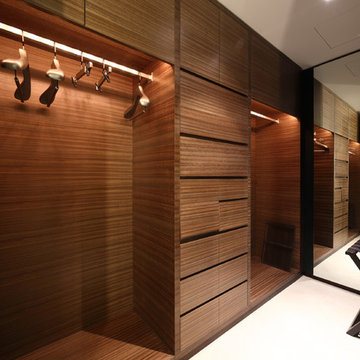
Based in New York, with over 50 years in the industry our business is built on a foundation of steadfast commitment to client satisfaction.
Example of a small arts and crafts men's vinyl floor and brown floor walk-in closet design in New York
Example of a small arts and crafts men's vinyl floor and brown floor walk-in closet design in New York
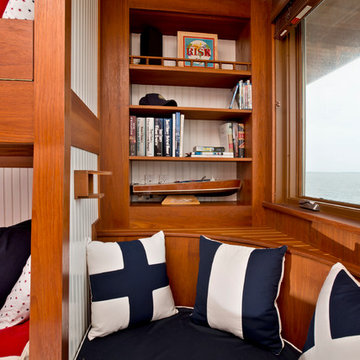
Randall Perry Photography
Reach-in closet - small coastal gender-neutral medium tone wood floor reach-in closet idea in New York with open cabinets and medium tone wood cabinets
Reach-in closet - small coastal gender-neutral medium tone wood floor reach-in closet idea in New York with open cabinets and medium tone wood cabinets
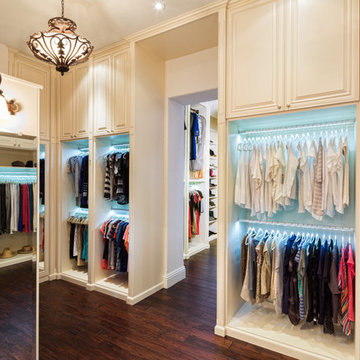
Inspiration for a huge contemporary gender-neutral vinyl floor walk-in closet remodel in Tampa with raised-panel cabinets and white cabinets

Inspired by the iconic American farmhouse, this transitional home blends a modern sense of space and living with traditional form and materials. Details are streamlined and modernized, while the overall form echoes American nastolgia. Past the expansive and welcoming front patio, one enters through the element of glass tying together the two main brick masses.
The airiness of the entry glass wall is carried throughout the home with vaulted ceilings, generous views to the outside and an open tread stair with a metal rail system. The modern openness is balanced by the traditional warmth of interior details, including fireplaces, wood ceiling beams and transitional light fixtures, and the restrained proportion of windows.
The home takes advantage of the Colorado sun by maximizing the southern light into the family spaces and Master Bedroom, orienting the Kitchen, Great Room and informal dining around the outdoor living space through views and multi-slide doors, the formal Dining Room spills out to the front patio through a wall of French doors, and the 2nd floor is dominated by a glass wall to the front and a balcony to the rear.
As a home for the modern family, it seeks to balance expansive gathering spaces throughout all three levels, both indoors and out, while also providing quiet respites such as the 5-piece Master Suite flooded with southern light, the 2nd floor Reading Nook overlooking the street, nestled between the Master and secondary bedrooms, and the Home Office projecting out into the private rear yard. This home promises to flex with the family looking to entertain or stay in for a quiet evening.
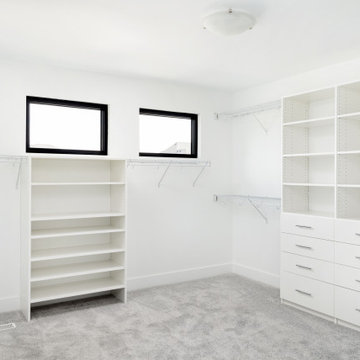
Large master closet with plenty of storage and natural light!
Example of a large minimalist gender-neutral carpeted and gray floor walk-in closet design in Chicago with flat-panel cabinets and white cabinets
Example of a large minimalist gender-neutral carpeted and gray floor walk-in closet design in Chicago with flat-panel cabinets and white cabinets
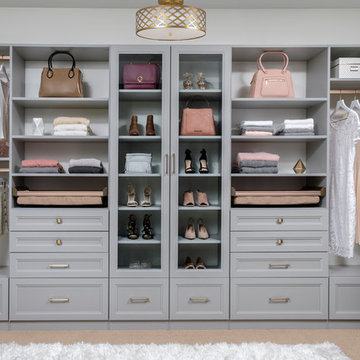
Example of a mid-sized minimalist women's carpeted and beige floor walk-in closet design in Dallas with recessed-panel cabinets and gray cabinets
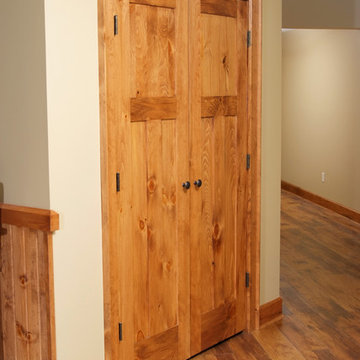
Shaker style Knotty Pine double door closet unit.
Example of a trendy closet design in Other
Example of a trendy closet design in Other
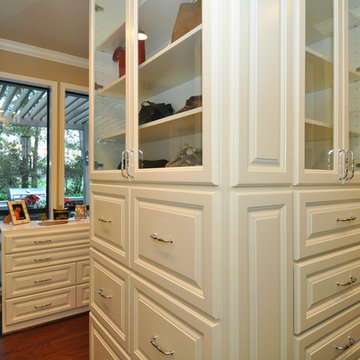
Example of a mid-sized classic women's dark wood floor walk-in closet design in Houston with glass-front cabinets and white cabinets
Closet Ideas

Sponsored
Delaware, OH
DelCo Handyman & Remodeling LLC
Franklin County's Remodeling & Handyman Services
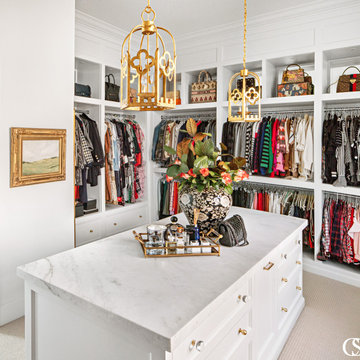
The tall storage space showcased here gives plenty of room to store and display items not regularly used.
Large elegant men's carpeted and beige floor dressing room photo in Salt Lake City with shaker cabinets and white cabinets
Large elegant men's carpeted and beige floor dressing room photo in Salt Lake City with shaker cabinets and white cabinets
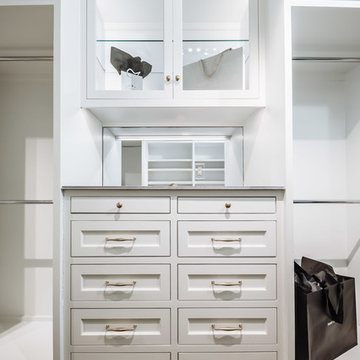
Mid-sized transitional women's dark wood floor and brown floor walk-in closet photo in Dallas with beaded inset cabinets and white cabinets
209






