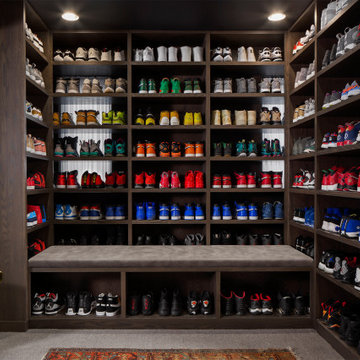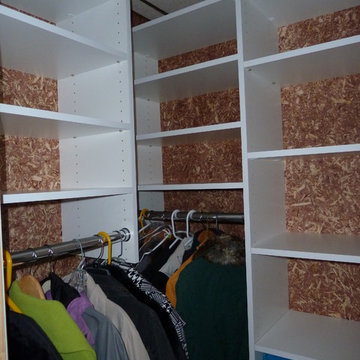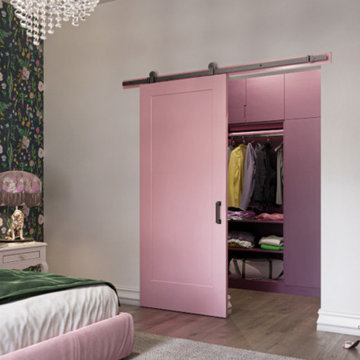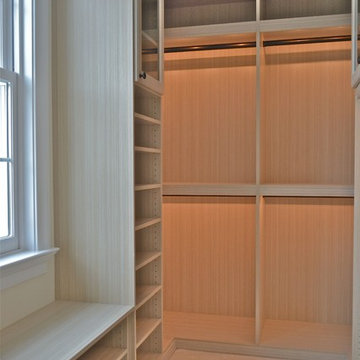Closet Ideas
Refine by:
Budget
Sort by:Popular Today
4841 - 4860 of 211,267 photos
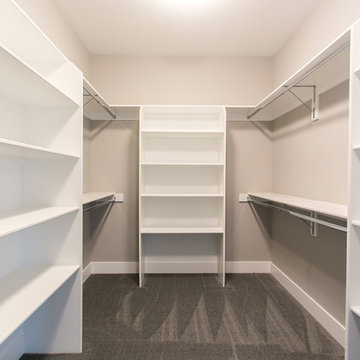
Mid-sized transitional gender-neutral carpeted and gray floor walk-in closet photo in Seattle with open cabinets and white cabinets
Find the right local pro for your project
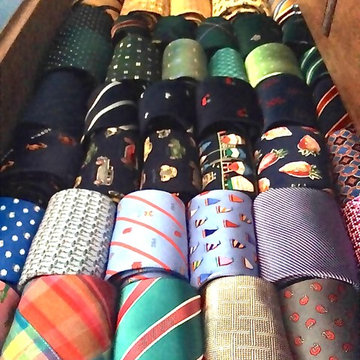
Men's ties organized, neatly rolled and visible inside dresser drawer.
Example of a classic closet design in Richmond
Example of a classic closet design in Richmond
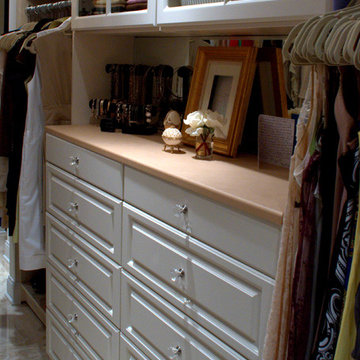
This is a beautiful double draw unit with latte countertop and double glass door shelving unit.
Walk-in closet - large traditional gender-neutral walk-in closet idea in Philadelphia with raised-panel cabinets and beige cabinets
Walk-in closet - large traditional gender-neutral walk-in closet idea in Philadelphia with raised-panel cabinets and beige cabinets
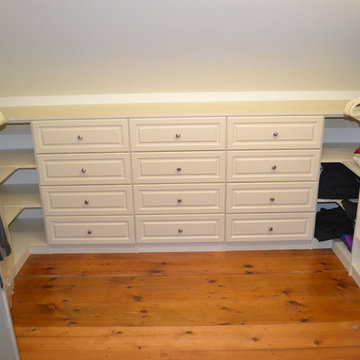
Old farmhouse addition w/ sloped ceiling master closet. Wraparound shelving w/ twelve drawer section, short and long hanging sections. Almond finish
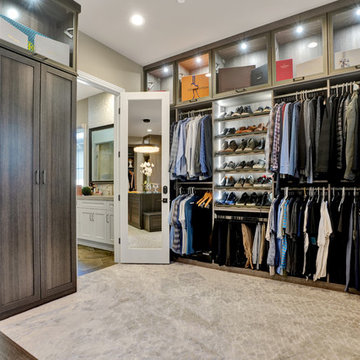
Transitional gray floor closet photo in Orange County with shaker cabinets and dark wood cabinets
Reload the page to not see this specific ad anymore
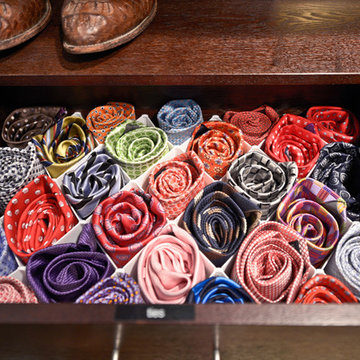
Organized Living freedomRail O-boxes are designed to help optimize space in many rooms of your home.
Inspiration for a timeless closet remodel in Cincinnati
Inspiration for a timeless closet remodel in Cincinnati
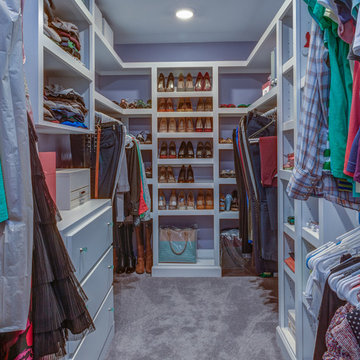
We updated this beautiful Craftsman home with new interior and exterior paint, new carpet and flooring, as well as adding on living room and master suite additions. The two-story addition also adds a new deck upstairs with stunning views of downtown skylines.
Downstairs, we updated the kitchen counter tops and back splash, the sink, and the faucet. The kitchen opens up into the new living room addition that features a three-panel Nanawall door that opens completely onto the back courtyard area. Open or closed, the Nanawall door truly invites the outdoors in!
Upstairs the new master suite bath room sees a new threshold-free shower, a custom vanity and new floors. The suite boasts a coffee bar for early mornings, as well as a walk-in closet with all new custom cabinets and shelves for clothing and shoes. The French doors open onto the new deck where the homeowners can relax after work and watch the sun set over the downtown skyline.
Ryan Long Photography
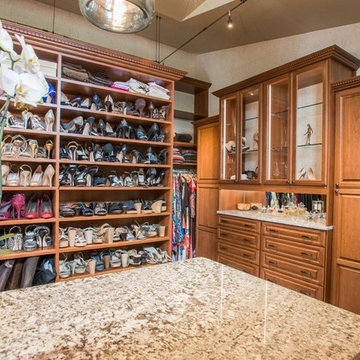
Mid-sized elegant gender-neutral carpeted and beige floor walk-in closet photo in Denver with raised-panel cabinets and medium tone wood cabinets
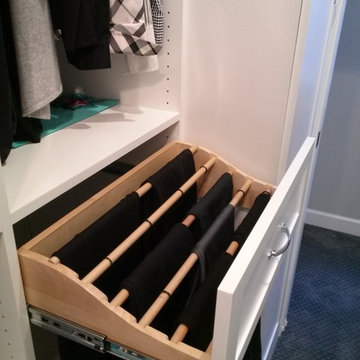
This is a 12 foot deep by 7 foot wide walk in closet. The idea was to give the client clean lines without anything sticking out from the frame. The right side is 24" deep and the left side is 16" deep. White shaker doors/drawers done in white melamine.
Pull out pants storage 24" wide with hanging above.
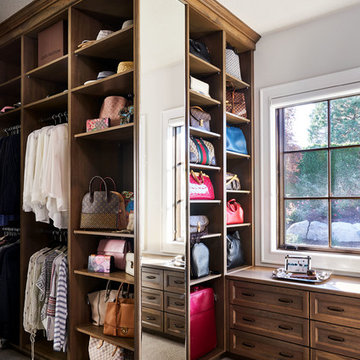
Large cottage gender-neutral carpeted and gray floor dressing room photo in Portland with open cabinets and medium tone wood cabinets
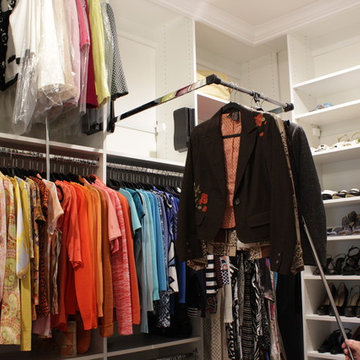
Kara Lashuay
Walk-in closet - mid-sized contemporary women's walk-in closet idea in New York with flat-panel cabinets and white cabinets
Walk-in closet - mid-sized contemporary women's walk-in closet idea in New York with flat-panel cabinets and white cabinets
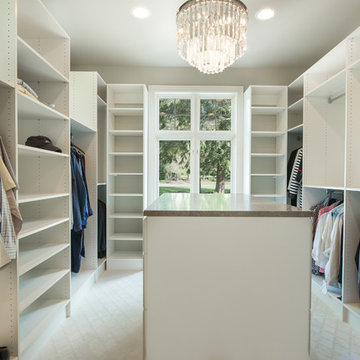
Inspiration for a large transitional gender-neutral carpeted and white floor walk-in closet remodel in Seattle with open cabinets and white cabinets
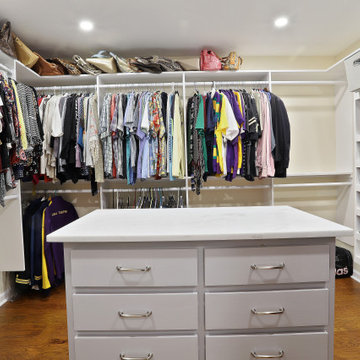
This wonderful couple came to Mireworks with a desire to enlarge their master bathroom and add a sizable front porch to the home. By designing a small and simple addition, at the back of the home, we were able to achieve the bath of their dreams, accompanied by a grand master closet. The focal point of this bath is the beautiful freestanding soaker tub and the spacious zero threshold shower. Natural light enlarges the feel of the space and invites color into the simple palette. The new front porch creates a more welcoming curb appeal and matches the homes style and architecture comfortably.
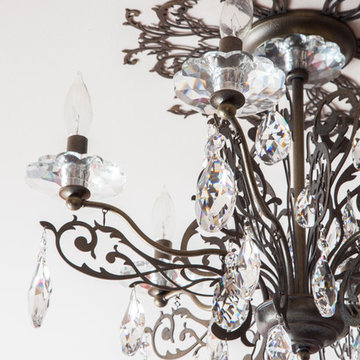
A spare bedroom was transformed into a dream walk in closet for this lucky client! Inspired by Paris, we used a pretty palette of light colors, reflective surfaces, and a gorgeous Swarovski Crystal Chandelier to set the tone for this Glamorous space!
Closet Ideas

Sponsored
Delaware, OH
DelCo Handyman & Remodeling LLC
Franklin County's Remodeling & Handyman Services
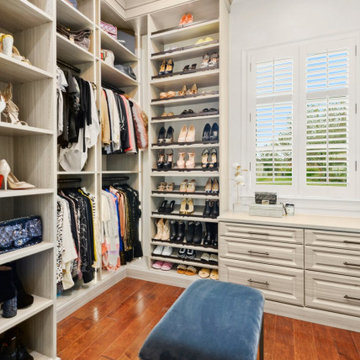
One morning, you’re starting your day as you normally would. Then you take a look at your closet, and it’s all the same.
There’s not much room for anything, and everything is a mess.
That was the daily routine for Mary, one of our recent Baton Rouge clients, until she decided she had finally had enough.
Little to No Closet Space: The Start of a Solution
Mary and her family moved into their new home in 2020, and they quickly realized they had had little to no closet space. Knowing that she needed that space for herself, she was inspired and wanted to see if she could turn a 10x12 office in her home into a closet.
Mary took charge and found us through an online search for closet installations, and she decided to give us a call. After speaking with our expert designer Felicity and sharing some photos she saw online, she decided to trust us with her closet installation.
“We had an instant connection and relationship,” Mary said. “Felicity was so down-to-earth and personable that a relationship was built immediately.”
Get the Ball Rolling: Designing and Constructing the Closet
Mary thought that the process was beautiful and simple. Felicity provided a 3D interactive design of the project and based it on Mary’s needs.
Mary said, “It felt like she was trying to accommodate my needs by using her knowledge of what I would need in my closet. It felt very natural.”
Felicity had a contractor she worked with closely. Together, they handled the project in two days, even with the crown molding that needed to be removed for the projected closet cabinets to reach the ceiling.
Once we finished, Mary was amazed at how quickly we finished the closet.
The Final Product: When Fashion and Functionality Work Together
“I love how everything has a place, is very organized, and can all be seen very quickly,” Mary said. Along with the closet’s functionality, Mary loves that her closet looks like a boutique showroom.
We were able to bring fashion and functionality to this closet with:
Showroom lights; makes it look more like a boutique rather than a closet
Hidden hamper
Separate space to see her purses and shoes
Jewelry drawer
Display cabinet for belts and scarves
Small closet for her four-year-old daughter to put her items in
See for yourself!
Saving Time and Stress Through The Day
Now Mary has cut down on both her time and wardrobe. Thanks to her new closet, finding an outfit each day is “quick and easy.”
She even entertains guests in her closet space, thanks to the showroom look we gave her closet.
What makes it better? The small closet inside helps her daughter find her things and keep organized.
Let Us Make Your Dreams Come True
Our work has Mary making plans to work with us for the future. She is already planning to convert another room into a closet, design her pantry, and renovate her garage.
Let us help you achieve your dream pantry, laundry room, or even a closet space like Mary’s!
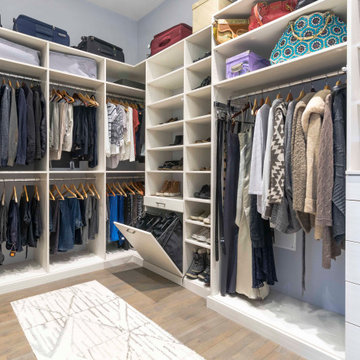
Walk-in Closet in White Chocolate, with his and hers hanging, draws and shelves. with a Double hamper.
Inspiration for a large contemporary gender-neutral light wood floor and brown floor walk-in closet remodel in New York with flat-panel cabinets and light wood cabinets
Inspiration for a large contemporary gender-neutral light wood floor and brown floor walk-in closet remodel in New York with flat-panel cabinets and light wood cabinets
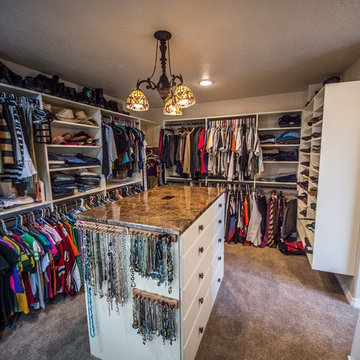
Master Dressing Suite with marble top island cabinet
Photographed by Angela Donovan
Large elegant porcelain tile closet photo in Denver with raised-panel cabinets and light wood cabinets
Large elegant porcelain tile closet photo in Denver with raised-panel cabinets and light wood cabinets
243






