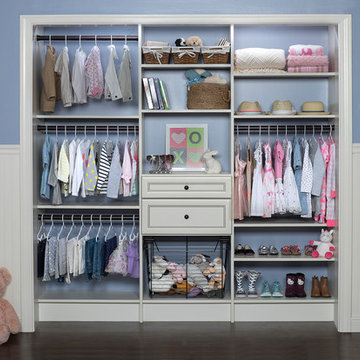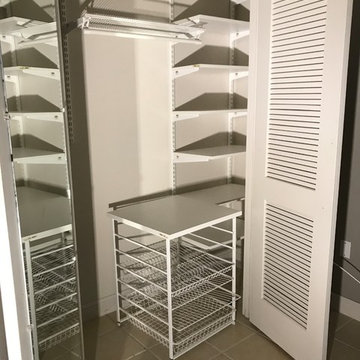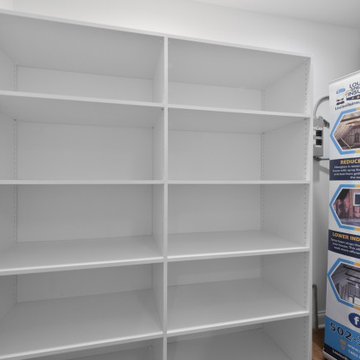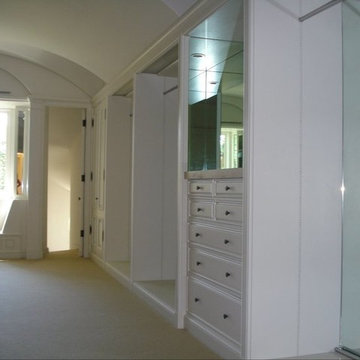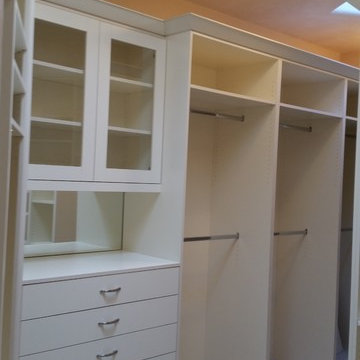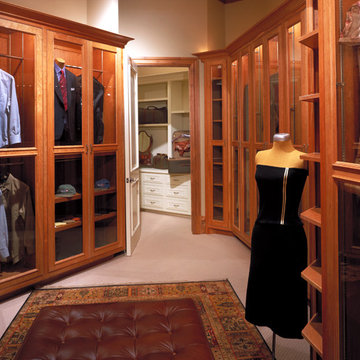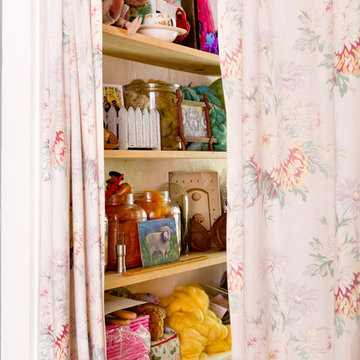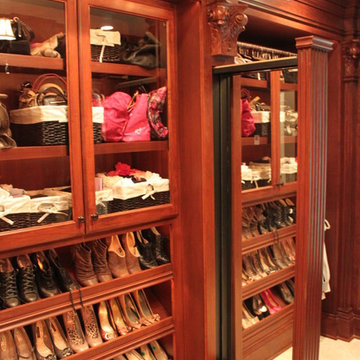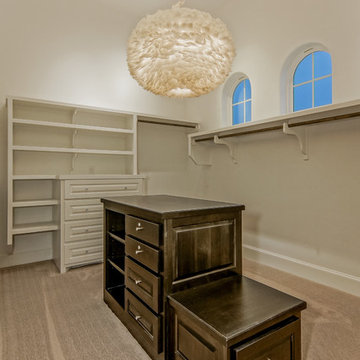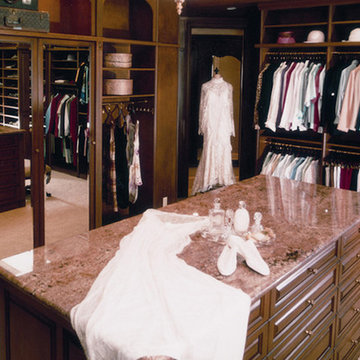Closet Ideas
Refine by:
Budget
Sort by:Popular Today
5721 - 5740 of 211,241 photos
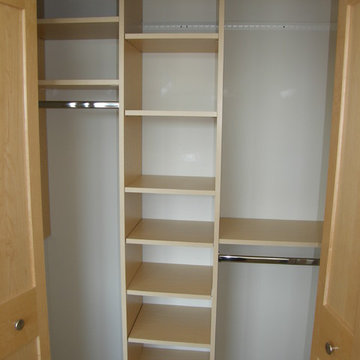
Reach-In Closet Organization -Maximize the storage potential in your reach-in closet with a custom designed organization system designed to meet your needs. Learn more at www.closetsforlife.com.
Find the right local pro for your project
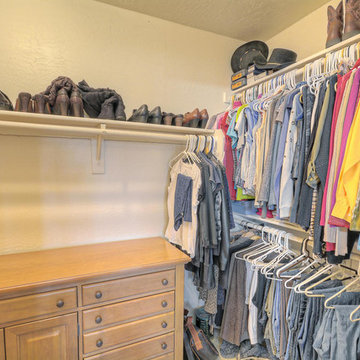
A dresser in the closet! Why didn't we think of that sooner.
Closet - southwestern closet idea in Phoenix
Closet - southwestern closet idea in Phoenix
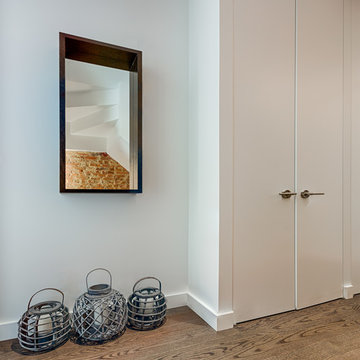
These elegant closets make keeping clothes and other small things comfortable thanks to the perfect configuration, right arrangement and big size of the closets.
Our interior designers used the white color as the prevailing color. Thanks to this color, the room always looks light and friendly. The white color creates an atmosphere warmth, comfort, coziness, and peace.
Looking to radically change the interior design of your home? Then try the best Grandeur Hills Group services and enjoy using your updated interior design!
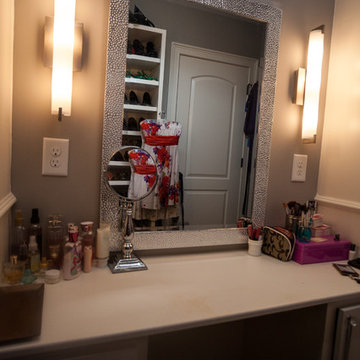
TTime Photography
Walk-in closet - transitional women's carpeted walk-in closet idea in Nashville with shaker cabinets and white cabinets
Walk-in closet - transitional women's carpeted walk-in closet idea in Nashville with shaker cabinets and white cabinets
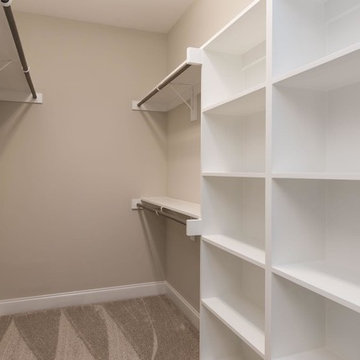
Dwight Myers Real Estate Photography
Example of a large classic gender-neutral carpeted and beige floor walk-in closet design in Raleigh with open cabinets and white cabinets
Example of a large classic gender-neutral carpeted and beige floor walk-in closet design in Raleigh with open cabinets and white cabinets
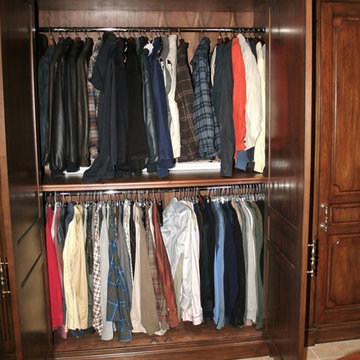
Master Bathroom Suites Design/Build Projects By Howe Custom Home Buliders. Custom Home Buliders.
Closet - traditional closet idea in Los Angeles
Closet - traditional closet idea in Los Angeles
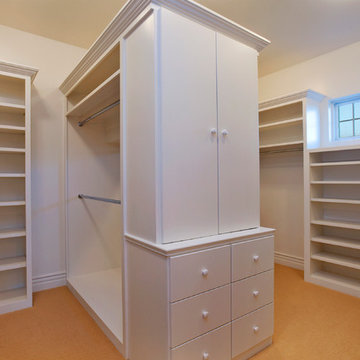
Master Bedroom closet with built-ins and plenty of shoe space! Photo by FlashItFirst.com
Tuscan closet photo in San Diego
Tuscan closet photo in San Diego
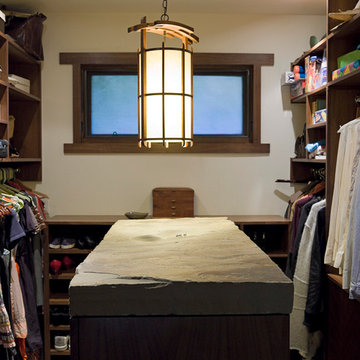
Interior of custom master closet. Center dresser island with carved stone top and Japanese lantern above.
Photo by Misha Gravenor
Inspiration for a small contemporary gender-neutral carpeted walk-in closet remodel in Los Angeles with open cabinets and dark wood cabinets
Inspiration for a small contemporary gender-neutral carpeted walk-in closet remodel in Los Angeles with open cabinets and dark wood cabinets
Closet Ideas

Sponsored
Delaware, OH
DelCo Handyman & Remodeling LLC
Franklin County's Remodeling & Handyman Services

Builder: Boone Construction
Photographer: M-Buck Studio
This lakefront farmhouse skillfully fits four bedrooms and three and a half bathrooms in this carefully planned open plan. The symmetrical front façade sets the tone by contrasting the earthy textures of shake and stone with a collection of crisp white trim that run throughout the home. Wrapping around the rear of this cottage is an expansive covered porch designed for entertaining and enjoying shaded Summer breezes. A pair of sliding doors allow the interior entertaining spaces to open up on the covered porch for a seamless indoor to outdoor transition.
The openness of this compact plan still manages to provide plenty of storage in the form of a separate butlers pantry off from the kitchen, and a lakeside mudroom. The living room is centrally located and connects the master quite to the home’s common spaces. The master suite is given spectacular vistas on three sides with direct access to the rear patio and features two separate closets and a private spa style bath to create a luxurious master suite. Upstairs, you will find three additional bedrooms, one of which a private bath. The other two bedrooms share a bath that thoughtfully provides privacy between the shower and vanity.
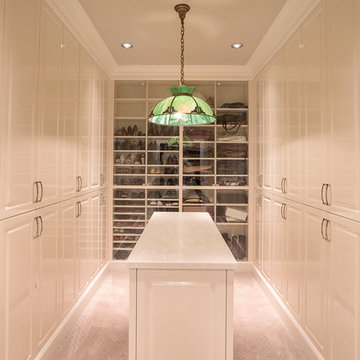
Kurt Johnson
Dressing room - large traditional women's carpeted dressing room idea in Omaha with raised-panel cabinets and white cabinets
Dressing room - large traditional women's carpeted dressing room idea in Omaha with raised-panel cabinets and white cabinets
287






