Closet with Glass-Front Cabinets and White Cabinets Ideas
Refine by:
Budget
Sort by:Popular Today
161 - 180 of 844 photos
Item 1 of 4
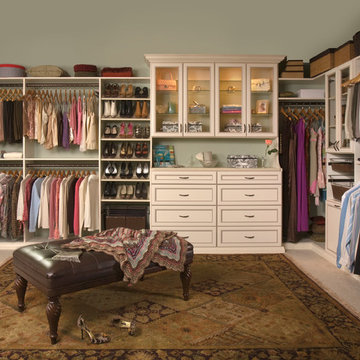
This classic design features White Chocolate Custom Cabinetry. Double hang areas, shoe storage and tip out laundry baskets are accentuated by the beautiful chest of drawers with lighted glass shelves with glass cabinet doors.
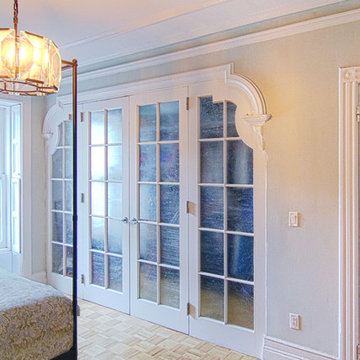
photos by Pedro Marti
For this project the client hired us to renovate the top unit of this two family brownstone located in the historic district of Bedstuy in Brooklyn, NY. The upper apartment of the house is a three story home of which the lower two floors were fully renovated. The Clients wanted to keep the historic charm and original detail of the home as well as the general historic layout. The main layout change was to move the kitchen from the top floor to what was previously a living room at the rear of the first floor, creating an open dining/kitchen area. The kitchen consists of a large island with a farmhouse sink and a wall of paneled white and gray cabinetry. The rear window in the kitchen was enlarged and two large French doors were installed which lead out to a new elevated ipe deck with a stair that leads down to the garden. A powder room on the parlor floor from a previous renovation was reduced in size to give extra square footage to the dining room, its main feature is a colorful butterfly wallpaper. On the second floor The existing bedrooms were maintained but the center of the floor was gutted to create an additional bathroom in a previous walk-in closet. This new bathroom is a large ensuite masterbath featuring a multicolored glass mosaic tile detail adjacent to a more classic subway tile. To make up for the lost closet space where the masterbath was installed we chose to install new French swinging doors with historic bubble glass beneath an arched entry to an alcove in the master bedroom thus creating a large walk-in closet while maintaining the light in the room.
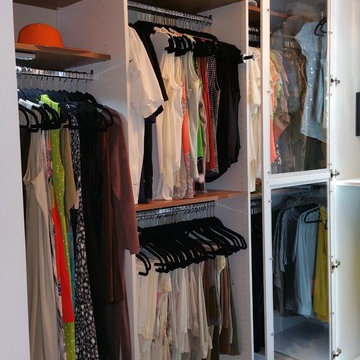
TRANSFORMATIONS Decor Charisse Holder
Inspiration for a mid-sized transitional women's medium tone wood floor walk-in closet remodel in DC Metro with glass-front cabinets and white cabinets
Inspiration for a mid-sized transitional women's medium tone wood floor walk-in closet remodel in DC Metro with glass-front cabinets and white cabinets
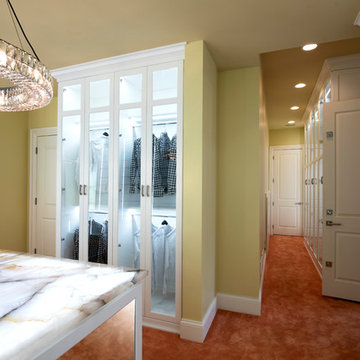
Designed by Sue Tinker of Closet Works
This walk-in closet is a magnificent display of how simple organization can have utmost extravagance. The LED lit cabinets containing wardrobe items make each and every piece look like treasures. The already spacious square footage expands into a hallway of even more storage for lengthier formalwear such as dresses and suits.
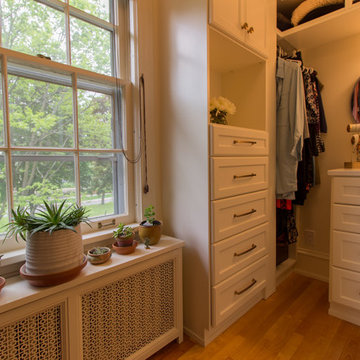
This 1903 home is full of character and traditional elements like detailed paneling, crown molding and hardware. The clients’ master bathroom did not share this charm and after a plumbing leak in the shower, it was time to make an update. We designed the bathroom to mimic the traditional style of the rest of the home and create a cohesive feel. Wood paneling on the walls was matched to paneling in the stairwell, old style cement tiles, subway tile and antique style fixtures were selected to enhance the feeling that the bathroom had been there since 1903. A walk-in closet room was also created, and finished out by California Closets. The master suite is now a traditional, modern day beauty. Designed by Natalie Hanson. See full details (including before photos) at http://www.castlebri.com/bathrooms/project-3263-1/
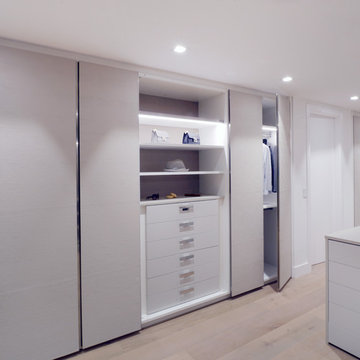
480 sq.ft of walk-in closet
Huge minimalist gender-neutral light wood floor and beige floor walk-in closet photo in Miami with glass-front cabinets and white cabinets
Huge minimalist gender-neutral light wood floor and beige floor walk-in closet photo in Miami with glass-front cabinets and white cabinets
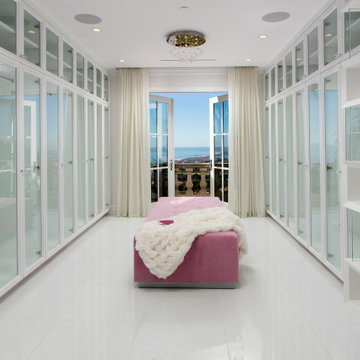
Minimalist ceramic tile and white floor closet photo in Orange County with glass-front cabinets and white cabinets
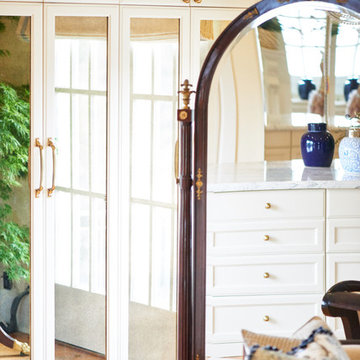
Peter Valli
Inspiration for a huge timeless women's medium tone wood floor walk-in closet remodel in Los Angeles with glass-front cabinets and white cabinets
Inspiration for a huge timeless women's medium tone wood floor walk-in closet remodel in Los Angeles with glass-front cabinets and white cabinets
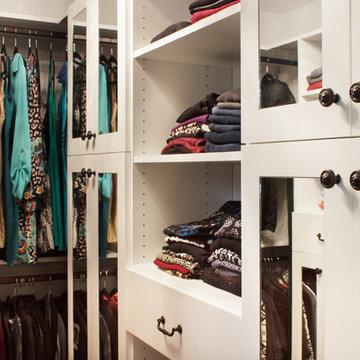
Kara Lashuay
Walk-in closet - small transitional women's light wood floor walk-in closet idea in New York with glass-front cabinets and white cabinets
Walk-in closet - small transitional women's light wood floor walk-in closet idea in New York with glass-front cabinets and white cabinets
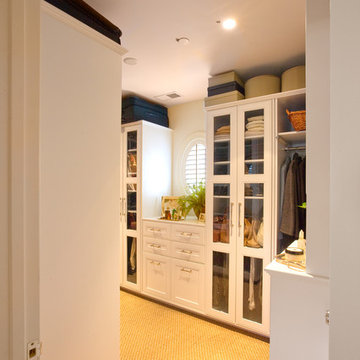
Joe Burull
Mid-sized transitional gender-neutral carpeted walk-in closet photo in San Francisco with glass-front cabinets and white cabinets
Mid-sized transitional gender-neutral carpeted walk-in closet photo in San Francisco with glass-front cabinets and white cabinets
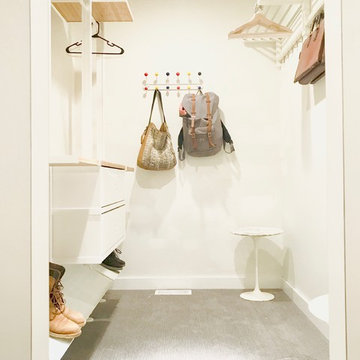
Example of a mid-sized trendy gender-neutral carpeted and gray floor walk-in closet design in Salt Lake City with glass-front cabinets and white cabinets
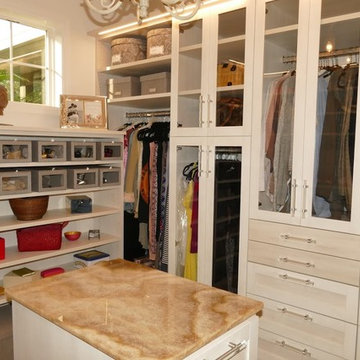
Large transitional women's walk-in closet photo in Tampa with white cabinets and glass-front cabinets
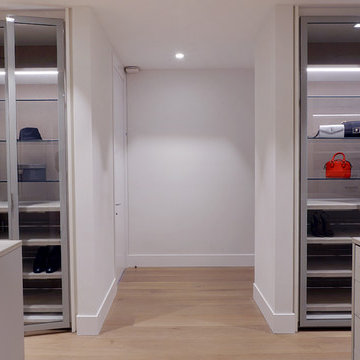
Inspiration for a huge modern gender-neutral light wood floor and beige floor walk-in closet remodel in Miami with glass-front cabinets and white cabinets
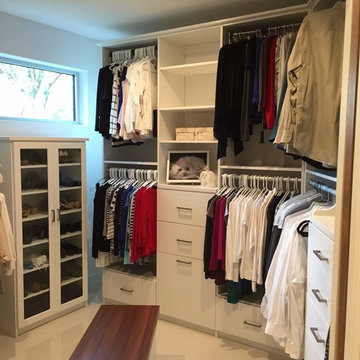
Example of a large minimalist walk-in closet design in Other with glass-front cabinets and white cabinets
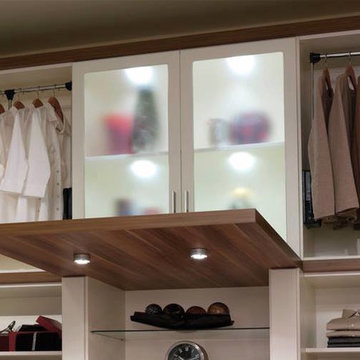
Example of a mid-sized transitional men's walk-in closet design in Grand Rapids with glass-front cabinets and white cabinets
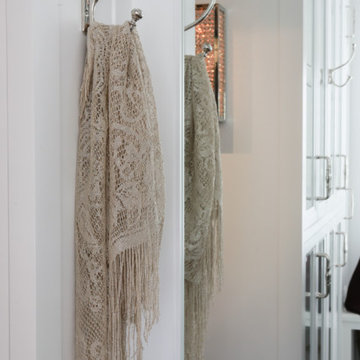
This master suite truly embodies the essence of “Suite Sophistication”. Each detail was designed to highlight the refined aesthetic of this room. The gray toned color scheme created an atmosphere of sophistication, highlighted by touches of lavender and deep purples for rich notes. We surrounded the room in exquisite custom millwork on each wall, adding texture and elegance. Above the bed we created millwork that would exactly feature the curves of the headboard. Topped with custom bedding and pillows the bed perfectly reflects both the warm and cool tones of the room. As the eye moves to the corner, it holds alluring lush seating for our clients to lounge in after a long day, beset by two impeccable gold and beaded chandeliers. From this bedroom our client may slide their detailed pocket doors, decorated with Victorian style windowpanes, and be transported into their own dream closet. We left no detail untouched, creating space in lighted cabinets for his & her wardrobes, including custom fitted spaces for all shoes and accessories. Embellished with our own design accessories such as grand glass perfume bottles and jewelry displays, we left these clients wanting for nothing. This picturesque master bedroom and closet work in harmony to provide our clients with the perfect space to start and end their days in a picture of true sophistication.
Custom designed by Hartley and Hill Design. All materials and furnishings in this space are available through Hartley and Hill Design. www.hartleyandhilldesign.com 888-639-0639
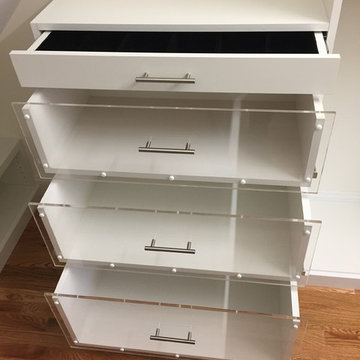
Inspiration for a mid-sized transitional gender-neutral medium tone wood floor and brown floor walk-in closet remodel in New York with glass-front cabinets and white cabinets
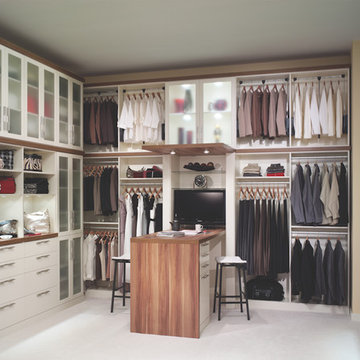
Large transitional gender-neutral ceramic tile and white floor walk-in closet photo in Philadelphia with glass-front cabinets and white cabinets
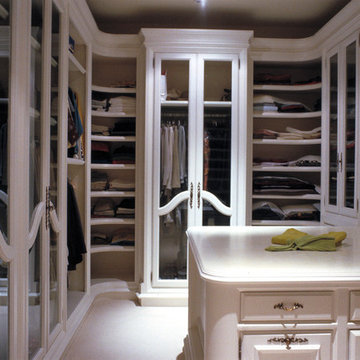
Closet - large traditional closet idea in Los Angeles with glass-front cabinets and white cabinets
Closet with Glass-Front Cabinets and White Cabinets Ideas
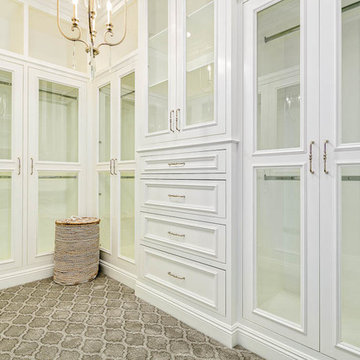
Large transitional gender-neutral carpeted and gray floor walk-in closet photo in Los Angeles with glass-front cabinets and white cabinets
9





