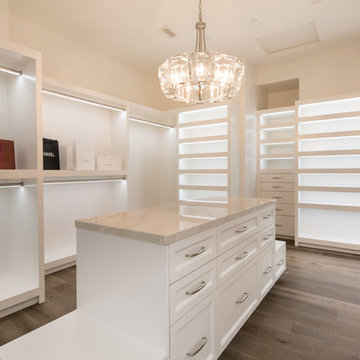Closet with Recessed-Panel Cabinets and White Cabinets Ideas
Refine by:
Budget
Sort by:Popular Today
141 - 160 of 1,958 photos
Item 1 of 3
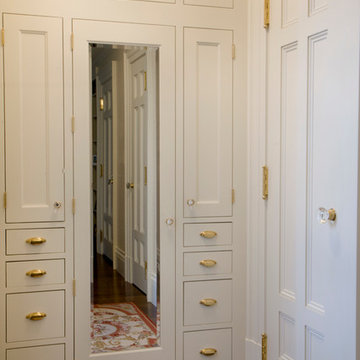
Eric Roth Photography
Closet - small traditional gender-neutral dark wood floor closet idea in Boston with recessed-panel cabinets and white cabinets
Closet - small traditional gender-neutral dark wood floor closet idea in Boston with recessed-panel cabinets and white cabinets
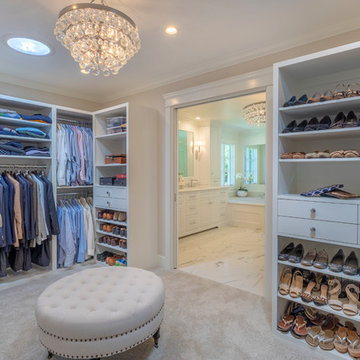
Our clients were living with outdated, dark bathrooms in their newly purchased Falling Star home. The dull palette of warm neutrals did not reflect the couple’s East Coast traditional style. They noticed several renovation projects by JRP in the neighborhood. The professionalism and the process impressed them. After receiving a Pardon Our Dust courtesy letter from JRP, the couple decided to call for a consultation. Their wish list was clear. They wanted the Falling Star design to be light, airy, and white. It had to reflect their East Coast roots. Working with the original footprint, JRP completely transformed the space, creating a tranquil primary suite rich with traditional detail. The result is an effusive celebration of classic style.
Now, the radiant rooms glow. To enlarge the primary closet, the JRP team removed a cluttered storage area. Inside, a separate dressing space is finished with upgraded storage and refined built-in cabinetry with recessed panels. Pops of glam such as Robert Abbey glass chandeliers and brilliant bits of chrome are moored by traditional elements like crown molding, porcelain tiles, and a quartz-clad drop-in soaking tub. Large windows in the primary bath and funnel skylights in the closet harness the natural light to stunning effect, sweeping the rooms with the cool feeling of fresh air. The “Sail Cloth” white paint adds soft depth to the uncomplicated elegance of both rooms.
PROJECT DETAILS:
• Style: Transitional
• Countertops: Vadara Quartz – Calacatta Dorado
• Cabinets: DeWils Recessed-panel, painted white
• Hardware/Plumbing Fixture Finish: Chrome
• Lighting Fixtures:
Master Closet: Skylight Sun Tunnel
Master Bath: Robert Abbey, Glass Chandelier
• Flooring:
Floor: Calacatta Dorado Porcelain Tiles w/Accent
• Tile/Backsplash: Shower Surround: Ceramic Blanc/Crackle
• Paint Colors:
Master Bath & Closet: Dunn Edwards Sail Cloth
Hall Bath: Benjamin Moore Ballet White
• Other Details: Drop-in soaking Tub
Photographer: J.R. Maddox
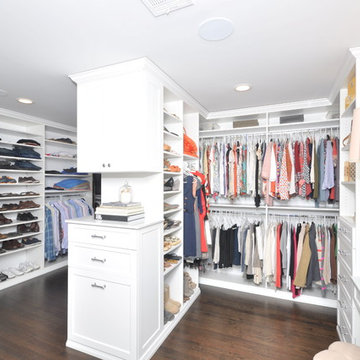
Paul Wesley
Mid-sized elegant gender-neutral medium tone wood floor walk-in closet photo in New York with recessed-panel cabinets and white cabinets
Mid-sized elegant gender-neutral medium tone wood floor walk-in closet photo in New York with recessed-panel cabinets and white cabinets
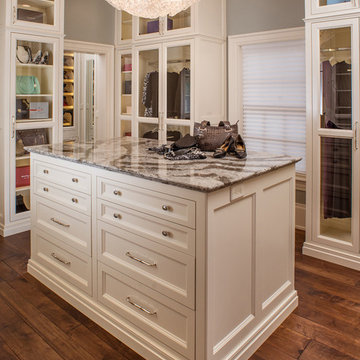
Rick Lee
Inspiration for a large transitional women's dark wood floor dressing room remodel in Charleston with recessed-panel cabinets and white cabinets
Inspiration for a large transitional women's dark wood floor dressing room remodel in Charleston with recessed-panel cabinets and white cabinets
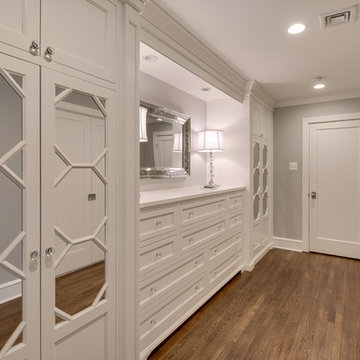
Walk-in closet - mid-sized traditional gender-neutral medium tone wood floor and brown floor walk-in closet idea in Philadelphia with recessed-panel cabinets and white cabinets
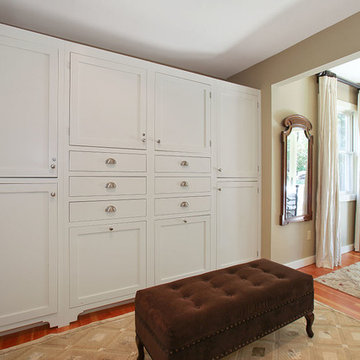
Mid-sized elegant women's medium tone wood floor closet photo in San Francisco with recessed-panel cabinets and white cabinets
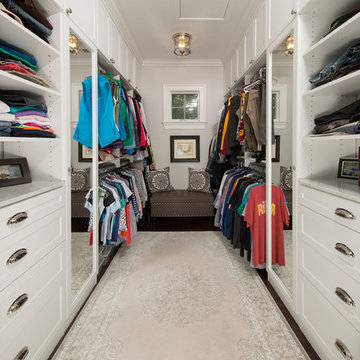
Ample open shelving and cabinets, and symmetry in design create a handsome his and hers master bedroom closet.
Greg Hadley Photography
Example of a large classic gender-neutral dark wood floor and brown floor walk-in closet design in DC Metro with recessed-panel cabinets and white cabinets
Example of a large classic gender-neutral dark wood floor and brown floor walk-in closet design in DC Metro with recessed-panel cabinets and white cabinets
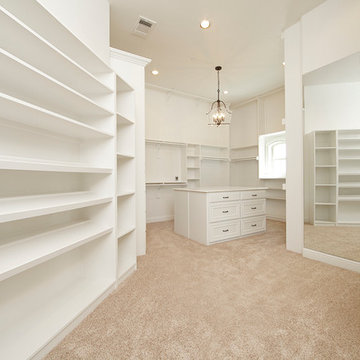
Inspiration for a transitional gender-neutral carpeted and beige floor walk-in closet remodel in Dallas with recessed-panel cabinets and white cabinets
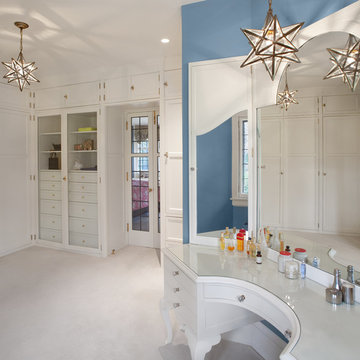
This master closet for her is both elegant and highly functional, The white cabinetry and light carpeting, along with the recessed lighting and star pendant lights, keep it bright and cheery. The beautiful glass top vanity features Queen Anne legs and curved mirrored doors.
Photo by Jim Maguire

Our Princeton architects collaborated with the homeowners to customize two spaces within the primary suite of this home - the closet and the bathroom. The new, gorgeous, expansive, walk-in closet was previously a small closet and attic space. We added large windows and designed a window seat at each dormer. Custom-designed to meet the needs of the homeowners, this space has the perfect balance or hanging and drawer storage. The center islands offers multiple drawers and a separate vanity with mirror has space for make-up and jewelry. Shoe shelving is on the back wall with additional drawer space. The remainder of the wall space is full of short and long hanging areas and storage shelves, creating easy access for bulkier items such as sweaters.
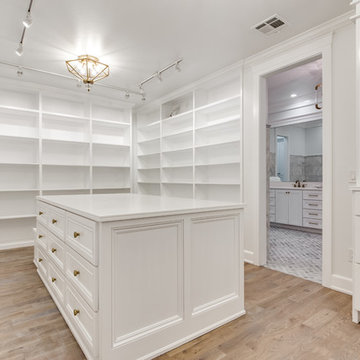
MAKING A STATEMENT sited on EXPANSIVE Nichols Hills lot. Worth the wait...STUNNING MASTERPIECE by Sudderth Design. ULTIMATE in LUXURY features oak hardwoods throughout, HIGH STYLE quartz and marble counters, catering kitchen, Statement gas fireplace, wine room, floor to ceiling windows, cutting-edge fixtures, ample storage, and more! Living space was made to entertain. Kitchen adjacent to spacious living leaves nothing missed...built in hutch, Top of the line appliances, pantry wall, & spacious island. Sliding doors lead to outdoor oasis. Private outdoor space complete w/pool, kitchen, fireplace, huge covered patio, & bath. Sudderth hits it home w/the master suite. Forward thinking master bedroom is simply SEXY! EXPERIENCE the master bath w/HUGE walk-in closet, built-ins galore, & laundry. Well thought out 2nd level features: OVERSIZED game room, 2 bed, 2bth, 1 half bth, Large walk-in heated & cooled storage, & laundry. A HOME WORTH DREAMING ABOUT.
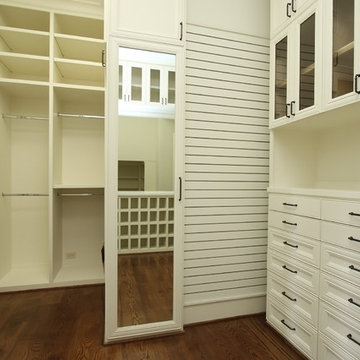
Mid-sized elegant gender-neutral medium tone wood floor walk-in closet photo in Houston with recessed-panel cabinets and white cabinets
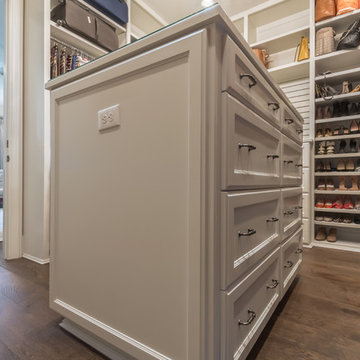
Inspiration for a large transitional women's dark wood floor and brown floor dressing room remodel in Houston with recessed-panel cabinets and white cabinets
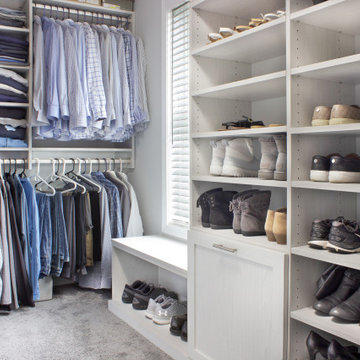
Material is Winter Fun with satin nickel hardware.
Inspiration for a mid-sized contemporary gender-neutral carpeted and gray floor walk-in closet remodel in New York with recessed-panel cabinets and white cabinets
Inspiration for a mid-sized contemporary gender-neutral carpeted and gray floor walk-in closet remodel in New York with recessed-panel cabinets and white cabinets
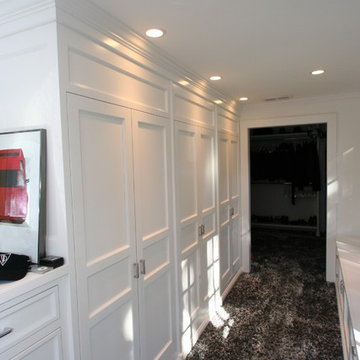
Transitional gender-neutral carpeted walk-in closet photo in Chicago with recessed-panel cabinets and white cabinets
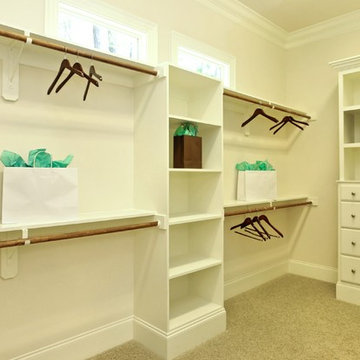
Inspiration for a large timeless gender-neutral carpeted walk-in closet remodel in Raleigh with recessed-panel cabinets and white cabinets
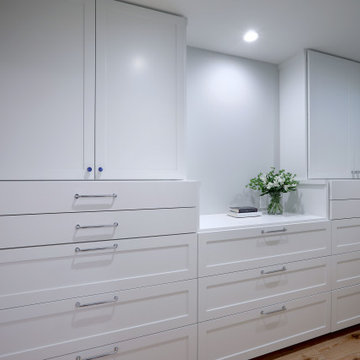
Walk-in closet - small transitional gender-neutral light wood floor walk-in closet idea in Grand Rapids with recessed-panel cabinets and white cabinets
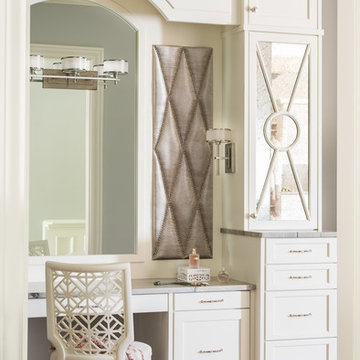
Inspiration for a large transitional women's medium tone wood floor and brown floor dressing room remodel in Charlotte with recessed-panel cabinets and white cabinets
Closet with Recessed-Panel Cabinets and White Cabinets Ideas
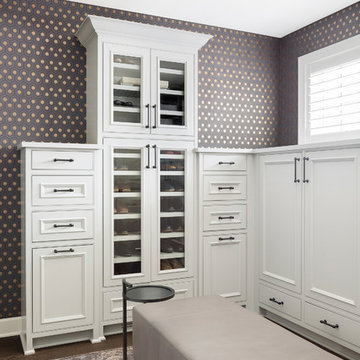
Example of a large transitional gender-neutral dark wood floor walk-in closet design in Minneapolis with recessed-panel cabinets and white cabinets
8






