Closet with Recessed-Panel Cabinets Ideas
Refine by:
Budget
Sort by:Popular Today
281 - 300 of 3,608 photos
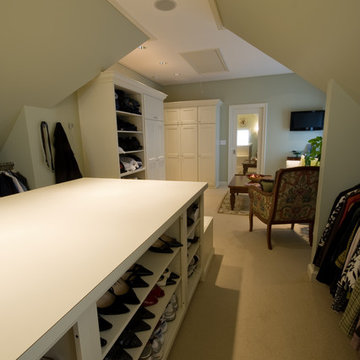
Inspiration for a huge timeless carpeted walk-in closet remodel in Seattle with recessed-panel cabinets and white cabinets
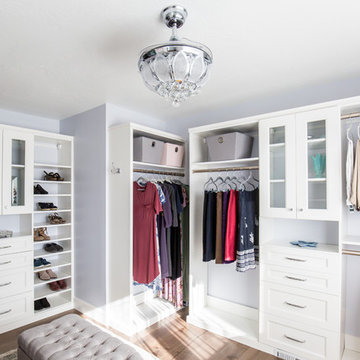
This homeowner wanted to transform her upstairs area into a beautiful beach themed oasis. An empty-nester, she decided to transform one bedroom into a master closet. The master bathroom includes marble tile with a heated floor. The Jack & Jill hall bathroom includes turquoise blue cabinets for a fun pop of color. The bedrooms all have a beach-like feel from the lighting fixtures, to the curtains, or the bed spreads.
Photography by Lindsay Salazar
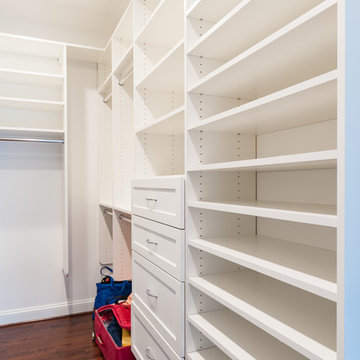
Walk-in closet - large craftsman gender-neutral dark wood floor and brown floor walk-in closet idea in Richmond with recessed-panel cabinets and white cabinets
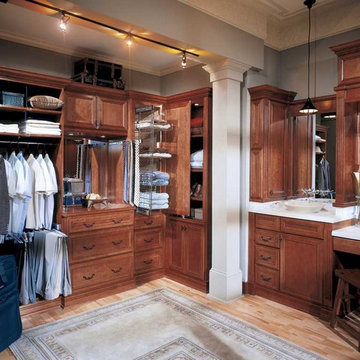
Walk-in closet - huge traditional men's light wood floor walk-in closet idea in Kansas City with recessed-panel cabinets and medium tone wood cabinets

Inspired by the iconic American farmhouse, this transitional home blends a modern sense of space and living with traditional form and materials. Details are streamlined and modernized, while the overall form echoes American nastolgia. Past the expansive and welcoming front patio, one enters through the element of glass tying together the two main brick masses.
The airiness of the entry glass wall is carried throughout the home with vaulted ceilings, generous views to the outside and an open tread stair with a metal rail system. The modern openness is balanced by the traditional warmth of interior details, including fireplaces, wood ceiling beams and transitional light fixtures, and the restrained proportion of windows.
The home takes advantage of the Colorado sun by maximizing the southern light into the family spaces and Master Bedroom, orienting the Kitchen, Great Room and informal dining around the outdoor living space through views and multi-slide doors, the formal Dining Room spills out to the front patio through a wall of French doors, and the 2nd floor is dominated by a glass wall to the front and a balcony to the rear.
As a home for the modern family, it seeks to balance expansive gathering spaces throughout all three levels, both indoors and out, while also providing quiet respites such as the 5-piece Master Suite flooded with southern light, the 2nd floor Reading Nook overlooking the street, nestled between the Master and secondary bedrooms, and the Home Office projecting out into the private rear yard. This home promises to flex with the family looking to entertain or stay in for a quiet evening.
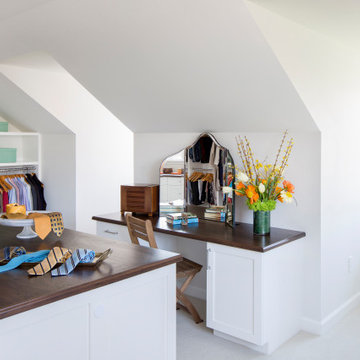
Our Princeton architects collaborated with the homeowners to customize two spaces within the primary suite of this home - the closet and the bathroom. The new, gorgeous, expansive, walk-in closet was previously a small closet and attic space. We added large windows and designed a window seat at each dormer. Custom-designed to meet the needs of the homeowners, this space has the perfect balance or hanging and drawer storage. The center islands offers multiple drawers and a separate vanity with mirror has space for make-up and jewelry. Shoe shelving is on the back wall with additional drawer space. The remainder of the wall space is full of short and long hanging areas and storage shelves, creating easy access for bulkier items such as sweaters.
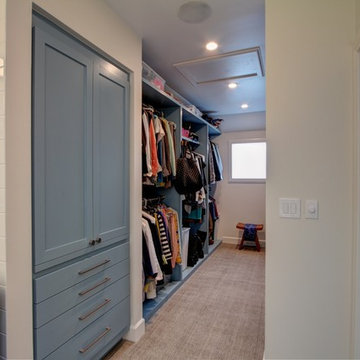
Inspiration for a mid-sized transitional carpeted and brown floor dressing room remodel in Denver with recessed-panel cabinets and blue cabinets
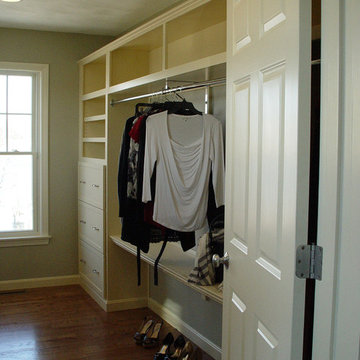
Example of a mid-sized classic gender-neutral dark wood floor walk-in closet design in Providence with recessed-panel cabinets and white cabinets
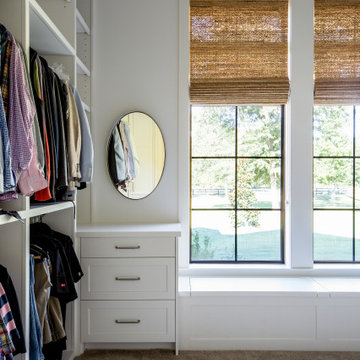
Example of a large country carpeted and beige floor walk-in closet design in Houston with recessed-panel cabinets and white cabinets
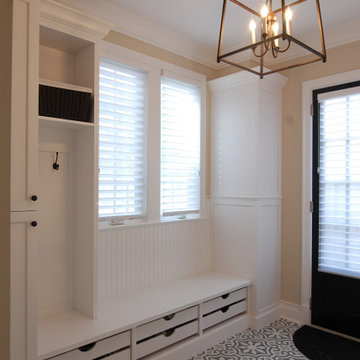
Example of a large transitional gender-neutral porcelain tile and gray floor dressing room design in Chicago with recessed-panel cabinets and white cabinets
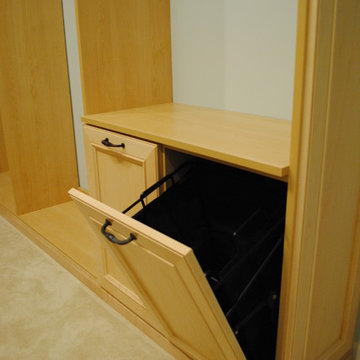
Classic Maple Melamine Panels and Shelves with SOLID WOOD Clear Coated Maple Door / Drawer Faces, Moldings and Countertops. Oil Rubbed Bronze accents.
(Black Nylon Tilt-Out Hamper Shown)
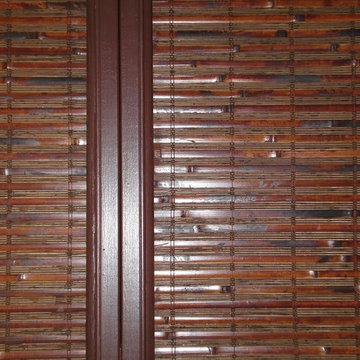
by John Salat http://ZenArchitect.com
Example of a mid-sized zen gender-neutral bamboo floor reach-in closet design in Orange County with medium tone wood cabinets and recessed-panel cabinets
Example of a mid-sized zen gender-neutral bamboo floor reach-in closet design in Orange County with medium tone wood cabinets and recessed-panel cabinets
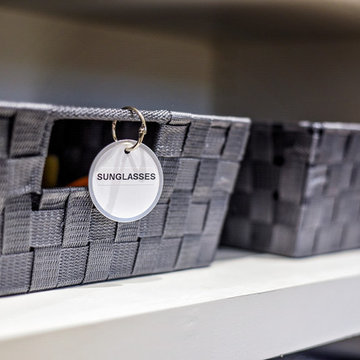
Labeled baskets to contain small items
Inspiration for a large timeless gender-neutral medium tone wood floor dressing room remodel in Jacksonville with recessed-panel cabinets and white cabinets
Inspiration for a large timeless gender-neutral medium tone wood floor dressing room remodel in Jacksonville with recessed-panel cabinets and white cabinets
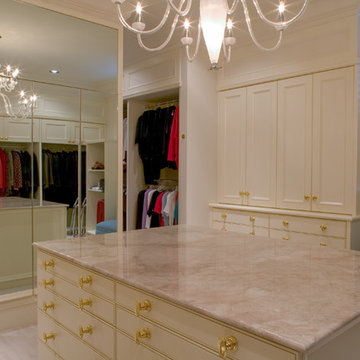
Inspiration for a huge contemporary gender-neutral light wood floor and brown floor walk-in closet remodel in Other with recessed-panel cabinets and white cabinets
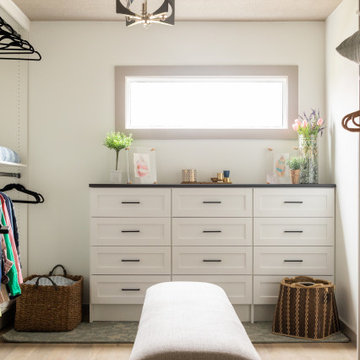
Example of a gender-neutral light wood floor and beige floor walk-in closet design in Kansas City with recessed-panel cabinets and white cabinets
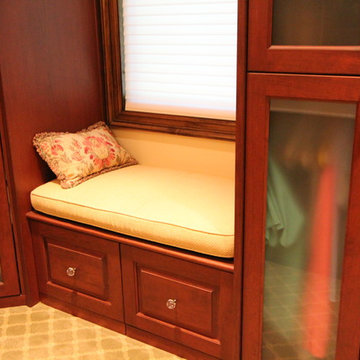
This incredible all wood closet was created to finish out this clients closet as impeccably as the rest of their home.
Walk-in closet - large traditional gender-neutral carpeted and beige floor walk-in closet idea in Dallas with recessed-panel cabinets and dark wood cabinets
Walk-in closet - large traditional gender-neutral carpeted and beige floor walk-in closet idea in Dallas with recessed-panel cabinets and dark wood cabinets
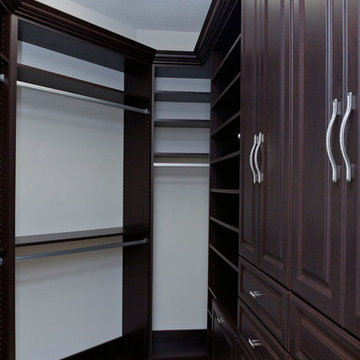
Roseanne Valenza Photography
Fabulous brand new home designed to resell quickly...and it did! Client is ready for their new project and so am I.
Example of a large gender-neutral carpeted walk-in closet design in Miami with recessed-panel cabinets and black cabinets
Example of a large gender-neutral carpeted walk-in closet design in Miami with recessed-panel cabinets and black cabinets
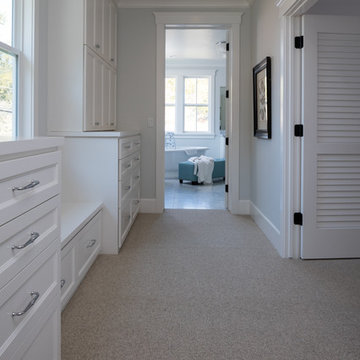
Example of a huge cottage gender-neutral carpeted and beige floor walk-in closet design in San Francisco with recessed-panel cabinets and white cabinets
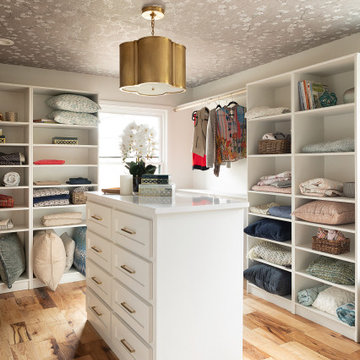
Gender-neutral medium tone wood floor, brown floor and wallpaper ceiling walk-in closet photo in Kansas City with recessed-panel cabinets and white cabinets
Closet with Recessed-Panel Cabinets Ideas
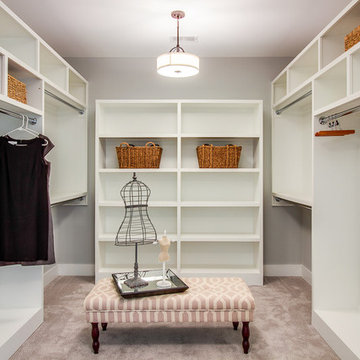
Inspiration for a large timeless gender-neutral medium tone wood floor and brown floor walk-in closet remodel in Nashville with recessed-panel cabinets and white cabinets
15





