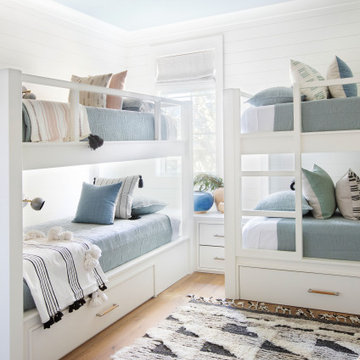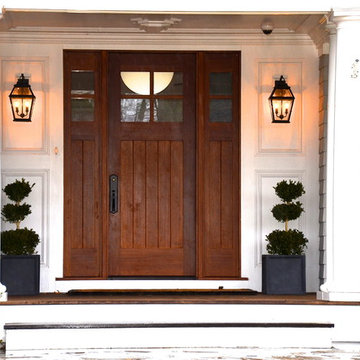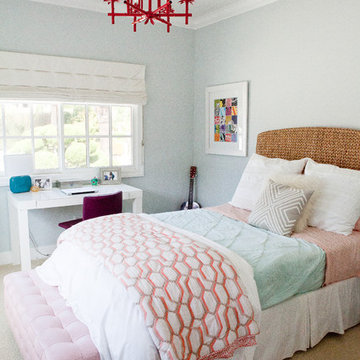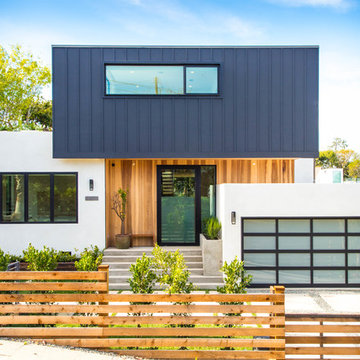Coastal Home Design Ideas
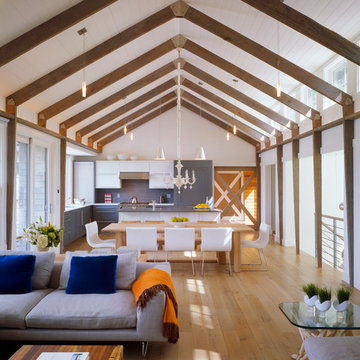
Brian Vanden Brink
Mid-sized beach style open concept light wood floor living room photo in Boston with white walls and no fireplace
Mid-sized beach style open concept light wood floor living room photo in Boston with white walls and no fireplace

The master bathroom features a custom flat panel vanity with Caesarstone countertop, onyx look porcelain wall tiles, patterned cement floor tiles and a metallic look accent tile around the mirror, over the toilet and on the shampoo niche.
Find the right local pro for your project
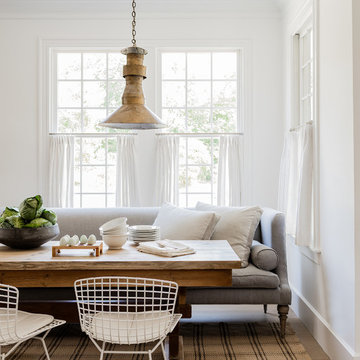
Governor's House Breakfast Nook by Lisa Tharp. 2019 Bulfinch Award - Interior Design. Photo by Michael J. Lee
Dining room - coastal light wood floor dining room idea with white walls
Dining room - coastal light wood floor dining room idea with white walls
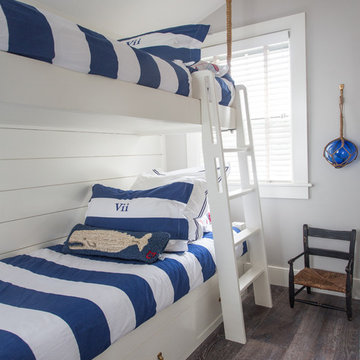
Bunk Bed are great for small houses, specially if inspired by the ocean.
// TEAM //// Architect: Design Associates, Inc. ////
Builder: Daily Construction ////
Interior Design: Kristin Paton Interiors ////
Photos: Eric Roth Photography

This second-story addition to an already 'picture perfect' Naples home presented many challenges. The main tension between adding the many 'must haves' the client wanted on their second floor, but at the same time not overwhelming the first floor. Working with David Benner of Safety Harbor Builders was key in the design and construction process – keeping the critical aesthetic elements in check. The owners were very 'detail oriented' and actively involved throughout the process. The result was adding 924 sq ft to the 1,600 sq ft home, with the addition of a large Bonus/Game Room, Guest Suite, 1-1/2 Baths and Laundry. But most importantly — the second floor is in complete harmony with the first, it looks as it was always meant to be that way.
©Energy Smart Home Plans, Safety Harbor Builders, Glenn Hettinger Photography
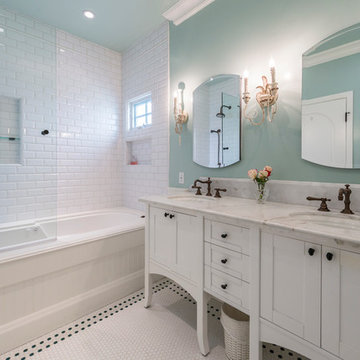
Inspiration for a mid-sized coastal 3/4 white tile and subway tile mosaic tile floor and white floor bathroom remodel in Los Angeles with white cabinets, green walls, an undermount sink, marble countertops, white countertops and shaker cabinets
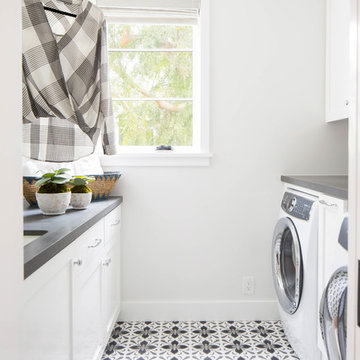
Build: Graystone Custom Builders, Interior Design: Blackband Design, Photography: Ryan Garvin
Mid-sized beach style galley gray floor dedicated laundry room photo in Orange County with an undermount sink, shaker cabinets, white cabinets, white walls, a side-by-side washer/dryer and gray countertops
Mid-sized beach style galley gray floor dedicated laundry room photo in Orange County with an undermount sink, shaker cabinets, white cabinets, white walls, a side-by-side washer/dryer and gray countertops
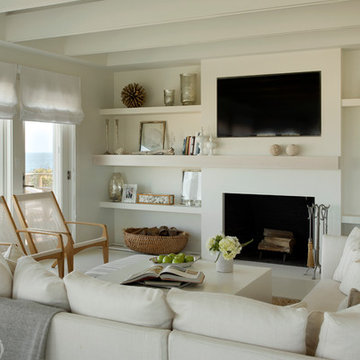
Eric Roth Photography
Inspiration for a coastal formal and open concept living room remodel in Boston with beige walls, a standard fireplace and a wall-mounted tv
Inspiration for a coastal formal and open concept living room remodel in Boston with beige walls, a standard fireplace and a wall-mounted tv

Beautiful kitchen with two hanging pendant lights above the island and tile backsplash with hood with custom wood paneling.
Beach style galley dark wood floor eat-in kitchen photo in Charleston with recessed-panel cabinets, beige backsplash, mosaic tile backsplash and an island
Beach style galley dark wood floor eat-in kitchen photo in Charleston with recessed-panel cabinets, beige backsplash, mosaic tile backsplash and an island
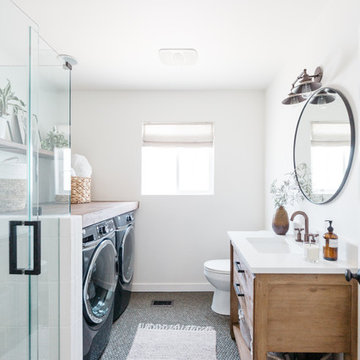
CHRISTOPHER LEE FOTO
Inspiration for a coastal laundry room remodel in Los Angeles
Inspiration for a coastal laundry room remodel in Los Angeles
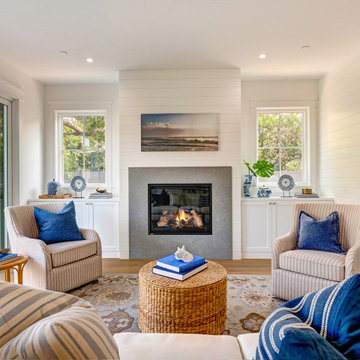
Beach style medium tone wood floor, brown floor and shiplap wall living room photo in Los Angeles with white walls and a standard fireplace
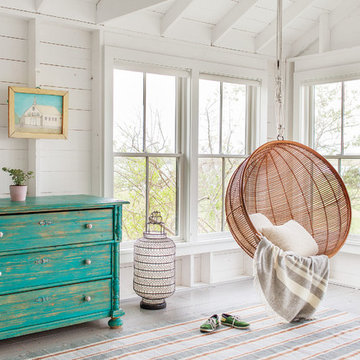
Sean Litchfield
Bedroom - coastal painted wood floor bedroom idea in New York with white walls
Bedroom - coastal painted wood floor bedroom idea in New York with white walls
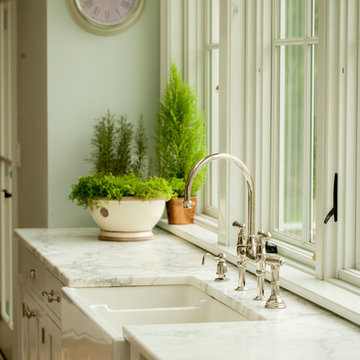
Photo Credit: Neil Landino,
Counter Top: Connecticut Stone Calacatta Gold Honed Marble,
Kitchen Sink: 39" Wide Risinger Double Bowl Fireclay,
Paint Color: Benjamin Moore Arctic Gray 1577,
Trim Color: Benjamin Moore White Dove
VIDEO BLOG, EPISODE 2 – FINDING THE PERFECT STONE
Watch this happy client’s testimonial on how Connecticut Stone transformed her existing kitchen into a bright, beautiful and functional space.Featuring Calacatta Gold Marble and Carrara Marble.
Video Link: https://youtu.be/hwbWNMFrAV0

This Year Round Betterliving Sunroom addition in Rochester, MA is a big hit with friends and neighbors alike! After seeing neighbors add a sunroom to their home – this family had to get one (and more of the neighbors followed in their footsteps, too)! Our design expert and skilled craftsmen turned an open space into a comfortable porch to keep the bugs and elements out!This style of sunroom is called a fill-in sunroom because it was built into the existing porch. Fill-in sunrooms are simple to install and take less time to build as we can typically use the existing porch to build on. All windows and doors are custom manufactured at Betterliving’s facility to fit under the existing porch roof.

Open concept kitchen - large coastal l-shaped medium tone wood floor and brown floor open concept kitchen idea in Charlotte with a farmhouse sink, gray cabinets, marble countertops, blue backsplash, glass tile backsplash, paneled appliances, an island and white countertops
Coastal Home Design Ideas

Nat Rea
Inspiration for a mid-sized coastal medium tone wood floor living room library remodel in Providence with beige walls, a standard fireplace, a stone fireplace and a concealed tv
Inspiration for a mid-sized coastal medium tone wood floor living room library remodel in Providence with beige walls, a standard fireplace, a stone fireplace and a concealed tv
63

























