Coffered Ceiling and Exposed Beam Kids' Room Ideas
Refine by:
Budget
Sort by:Popular Today
1 - 20 of 657 photos
Item 1 of 3

Using the family’s love of nature and travel as a launching point, we designed an earthy and layered room for two brothers to share. The playful yet timeless wallpaper was one of the first selections, and then everything else fell in place.
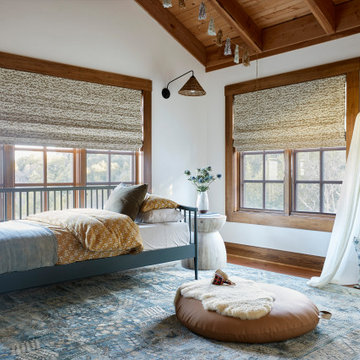
Kids' bedroom - rustic medium tone wood floor, brown floor, exposed beam, vaulted ceiling and wood ceiling kids' bedroom idea in San Francisco with white walls
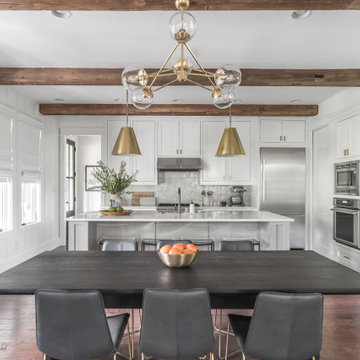
Example of a mid-sized minimalist dark wood floor, exposed beam and shiplap wall kids' room design in Austin with white walls

Example of a beach style light wood floor, beige floor, exposed beam and vaulted ceiling playroom design in San Francisco with white walls
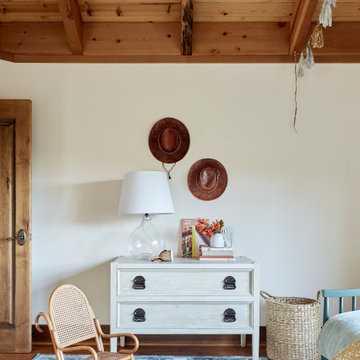
Mountain style medium tone wood floor, brown floor, exposed beam, vaulted ceiling and wood ceiling kids' bedroom photo in San Francisco with white walls
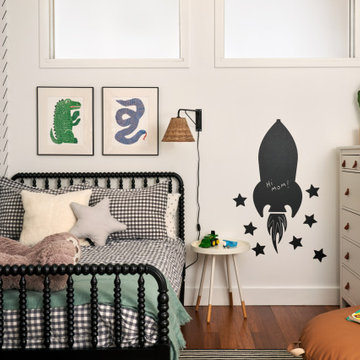
photography by Seth Caplan, styling by Mariana Marcki
Inspiration for a mid-sized contemporary boy medium tone wood floor, brown floor, exposed beam and wallpaper kids' room remodel in New York with white walls
Inspiration for a mid-sized contemporary boy medium tone wood floor, brown floor, exposed beam and wallpaper kids' room remodel in New York with white walls

photography by Seth Caplan, styling by Mariana Marcki
Mid-sized trendy boy medium tone wood floor, brown floor, exposed beam and wallpaper kids' room photo in New York with white walls
Mid-sized trendy boy medium tone wood floor, brown floor, exposed beam and wallpaper kids' room photo in New York with white walls
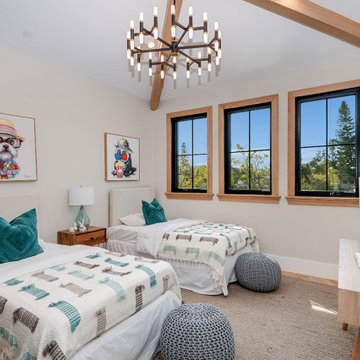
5,200 sq. ft new construction house, 5 bedrooms, 6 bathrooms, modern kitchen, master suite with private balcony, theater room and pool and more.
Kids' bedroom - cottage gender-neutral medium tone wood floor, brown floor and exposed beam kids' bedroom idea in Los Angeles with beige walls
Kids' bedroom - cottage gender-neutral medium tone wood floor, brown floor and exposed beam kids' bedroom idea in Los Angeles with beige walls
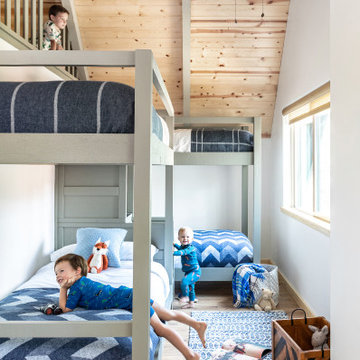
The bunk room of your dreams. Two bunk beds with a hiding nook up top.
Example of a large mountain style carpeted, beige floor and exposed beam kids' room design in Other with multicolored walls
Example of a large mountain style carpeted, beige floor and exposed beam kids' room design in Other with multicolored walls

Mountain style gender-neutral medium tone wood floor, brown floor, exposed beam and vaulted ceiling kids' room photo in Sacramento with white walls

Envinity’s Trout Road project combines energy efficiency and nature, as the 2,732 square foot home was designed to incorporate the views of the natural wetland area and connect inside to outside. The home has been built for entertaining, with enough space to sleep a small army and (6) bathrooms and large communal gathering spaces inside and out.
In partnership with StudioMNMLST
Architect: Darla Lindberg

Example of a mid-sized classic gender-neutral laminate floor, gray floor, coffered ceiling and wood wall kids' room design in New York with white walls

Example of a mid-sized mountain style gender-neutral carpeted, beige floor and exposed beam kids' room design in New York with white walls
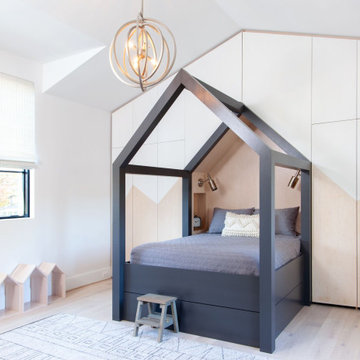
Modern kids' room with built-in closets and drawers for ample storage. The beautiful custom-built queen-sized bed provides a focal point for the room. The symmetrical design adds some aesthetic character while a well-hidden trundle tucked underneath can be pulled out for sleepovers. All doors are push to open.
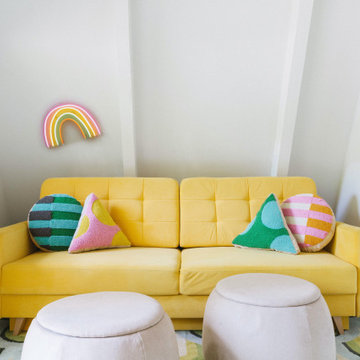
Mid-sized 1960s light wood floor, beige floor and exposed beam kids' room photo in New York with white walls
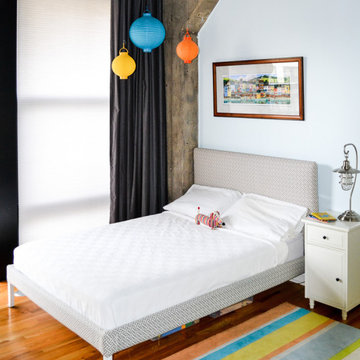
Mid-sized urban boy medium tone wood floor, brown floor and exposed beam kids' room photo in Chicago with blue walls
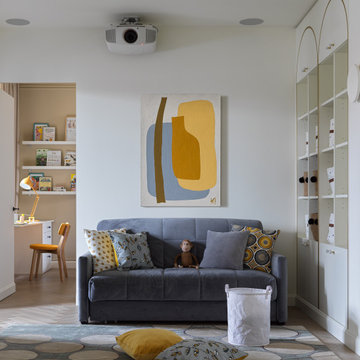
Sacre-Couer rug in children room
Trendy coffered ceiling toddler room photo in New York with white walls
Trendy coffered ceiling toddler room photo in New York with white walls
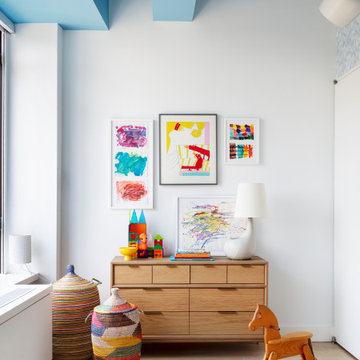
Notable decor elements include: Bubble wallpaper from Chasing Paper, Bodie dresser from Crate and Barrel,
Aim three-lamp light set by Ronon & Erwan Bouroullec for Flos, Bolivia rug by Crosby Street Studios, Pedrera ABC table lamp by Gubi, Receptive Light by Pilar Wiley courtesy of Uprise Art
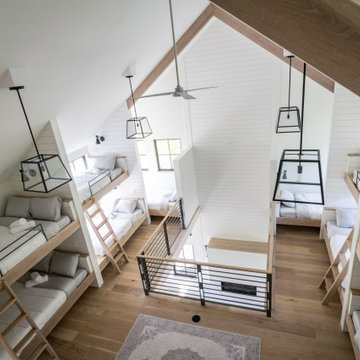
Envinity’s Trout Road project combines energy efficiency and nature, as the 2,732 square foot home was designed to incorporate the views of the natural wetland area and connect inside to outside. The home has been built for entertaining, with enough space to sleep a small army and (6) bathrooms and large communal gathering spaces inside and out.
In partnership with StudioMNMLST
Architect: Darla Lindberg
Coffered Ceiling and Exposed Beam Kids' Room Ideas
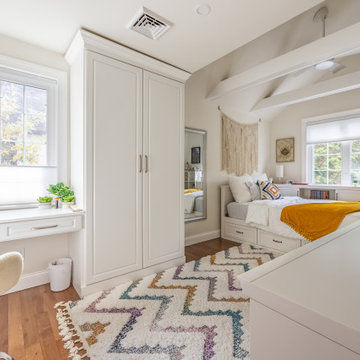
Exposed beams, a raised ceiling, built-ins, and dark hardwood floors add drama to this bedroom.
Transitional dark wood floor and exposed beam kids' room photo in Philadelphia
Transitional dark wood floor and exposed beam kids' room photo in Philadelphia
1





