Coffered Ceiling and Wainscoting Living Room Ideas
Refine by:
Budget
Sort by:Popular Today
161 - 180 of 240 photos
Item 1 of 3
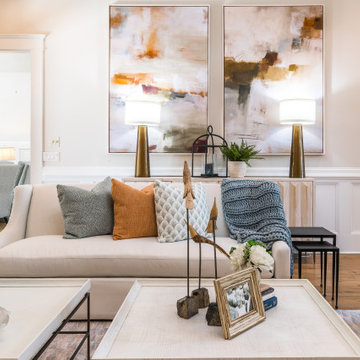
Large transitional formal and enclosed bamboo floor, coffered ceiling and wainscoting living room photo in Atlanta with gray walls, a standard fireplace, a stacked stone fireplace and a concealed tv
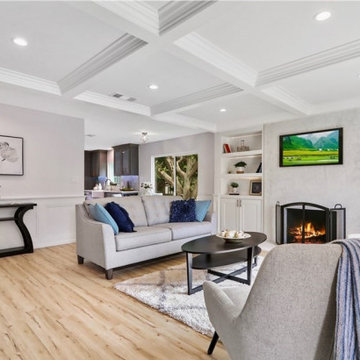
This beautiful home is situated on a large corner lot, enclosed by brand new - equestrian style fencing and lush landscaping. The main house is 1,414 sq. /ft with 3 beds, 2 baths including a spacious master suite that is sure to have you saying - “This is it”. The eye catching Santa Barbara stucco is welcomed with an 18th Century inspired Dutch door, all new dual pane windows while copper gutters surround the brand new roof offering neighborhood supremacy. As the door opens, you are invited in with brand new hardwood flooring throughout the home. The great room is textured with custom wainscoting that pairs perfectly with the coffered ceilings, ambient - recessed lighting and a cozy fireplace. Continue through the family area and uncover the contemporary, yet elegantly designed kitchen equipped with top of the line appliances. The Carrara Marble Countertops waterfall off the custom cabinetry to complete the modern farmhouse feel. On top of all this, you have room for company with a brand new deck, enclosed back yard with copious natural grass and a 450 Sqft 1 Bed / 1 Bath guest house for those long term stays from both friends and family. This accessory unit is equipped with its own laundry hook ups, air conditioning and a kitchenette.
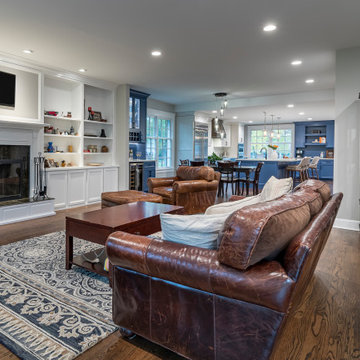
Inspiration for a transitional formal and open concept medium tone wood floor, brown floor, coffered ceiling and wainscoting living room remodel in Chicago with white walls, a standard fireplace, a concrete fireplace and no tv
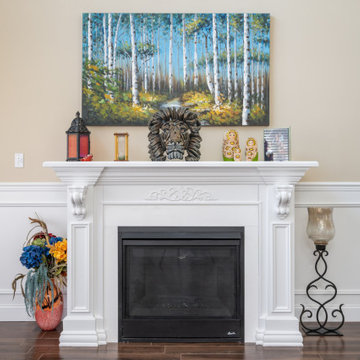
Large elegant formal and enclosed porcelain tile, beige floor, coffered ceiling and wainscoting living room photo in New York with beige walls, a standard fireplace, a wood fireplace surround and no tv
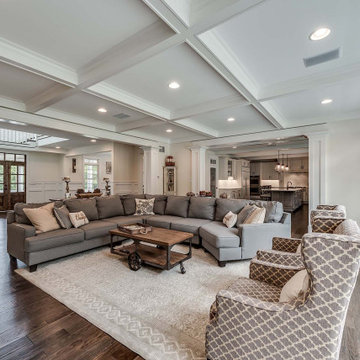
Elegant open concept medium tone wood floor, brown floor, coffered ceiling and wainscoting living room library photo in Philadelphia with beige walls, a standard fireplace, a stone fireplace and a media wall
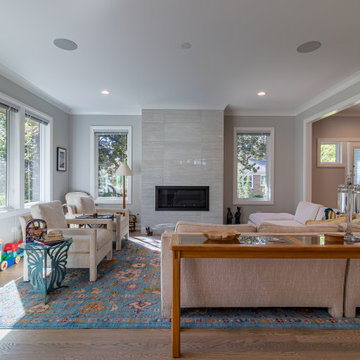
Living room - contemporary formal and loft-style dark wood floor, brown floor, coffered ceiling and wainscoting living room idea in Chicago with gray walls, a standard fireplace and a tile fireplace
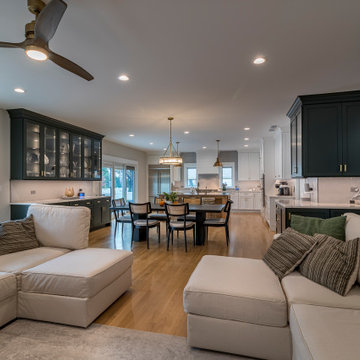
Country formal and open concept light wood floor, brown floor, coffered ceiling and wainscoting living room photo in Chicago with gray walls, a corner fireplace, a stone fireplace and a wall-mounted tv
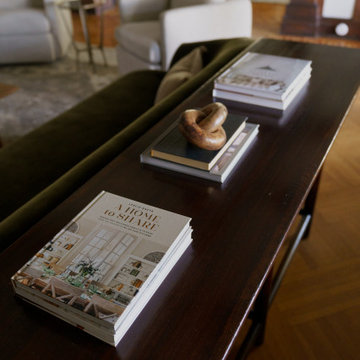
Example of a huge transitional formal and open concept medium tone wood floor, brown floor, coffered ceiling and wainscoting living room design in New York with a wood stove and a stone fireplace
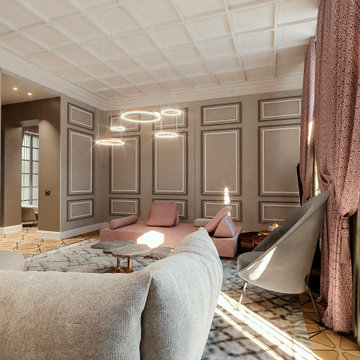
Progetto d’interni di un appartamento di circa 200 mq posto al quinto piano di un edificio di pregio nel Quadrilatero del Silenzio di Milano che sorge intorno all’elegante Piazza Duse, caratterizzata dalla raffinata architettura liberty. Le scelte per interni riprendono stili e forme del passato completandoli con elementi moderni e funzionali di design.
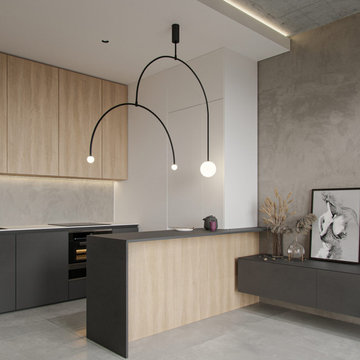
An inspiration for small apartment remodels, this studio design demonstrates intelligent use of limited floor area. The apartment interior has been minimalistically styled in order to achieve a sense of functional spaciousness within itscompact 40 square metre confines. Storage volumes assist the clean flow of the layout, whilst colourful accents freshen and enliven.
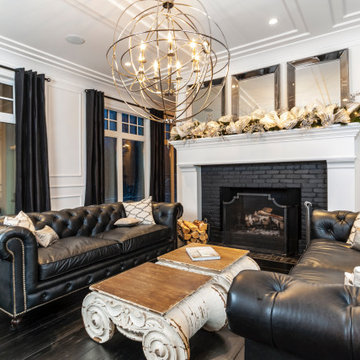
Fireplace mantel surrounding black brick fireplace, panelled wall and ceilings and custom chandelier lighting.
Inspiration for a transitional coffered ceiling and wainscoting living room remodel in Edmonton with a brick fireplace and a media wall
Inspiration for a transitional coffered ceiling and wainscoting living room remodel in Edmonton with a brick fireplace and a media wall
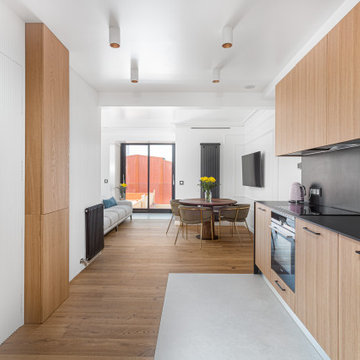
Living room - mid-sized transitional open concept medium tone wood floor, coffered ceiling and wainscoting living room idea in Barcelona with white walls
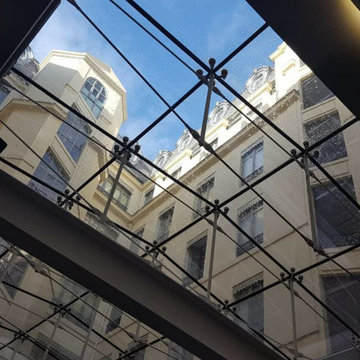
Lobby con grande lucernario in vetro, pavimento in marmo nero, bianco e verde, pareti con boiserie, divani e poltrone in stile classico/moderno
Inspiration for a huge timeless formal and open concept marble floor, black floor, coffered ceiling and wainscoting living room remodel in Lyon with gray walls
Inspiration for a huge timeless formal and open concept marble floor, black floor, coffered ceiling and wainscoting living room remodel in Lyon with gray walls
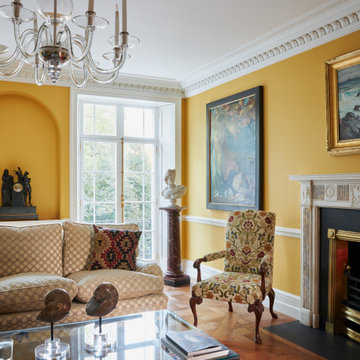
Inspiration for a timeless formal and enclosed medium tone wood floor, brown floor, coffered ceiling and wainscoting living room remodel in London with yellow walls, a standard fireplace, a stone fireplace and a concealed tv
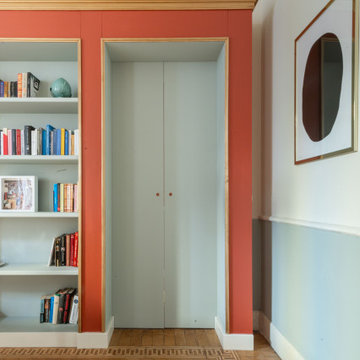
Apriti sesamo. 7 anni dopo il nostro primo intervento in questa casa, abbiamo lavorato per esaudire il sogno di molti: unire alla propria casa, l'appartamento vicino. L'abbiamo fatto attraverso questo mobile libreria con porta a scomparsa.

Example of a large classic formal and enclosed medium tone wood floor, brown floor, coffered ceiling and wainscoting living room design in London with yellow walls, a standard fireplace, a stone fireplace and a concealed tv
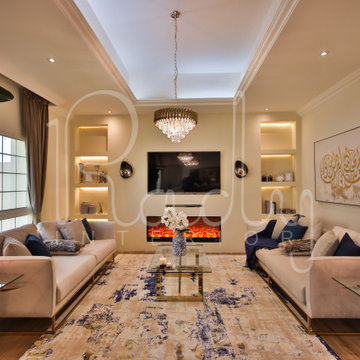
RadyInterior undertook a remarkable renovation and refurbishment of this villa, elevating its quality of living to new heights. With meticulous attention to detail, we transformed the space into a haven of comfort. From exquisite finishes and elegant furnishings to innovative layouts and functional amenities, every aspect was carefully designed to enhance the villa’s functionality and aesthetic appeal. The result is a harmonious blend of style and functionality, providing the residents with an enhanced and elevated living experience in their revitalized villa.
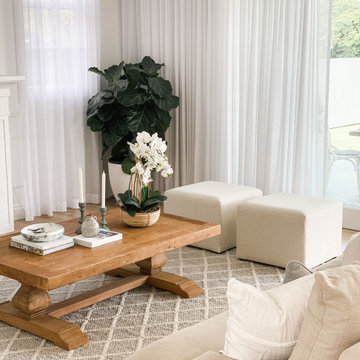
A beautiful light and neutral palette was used to create this timeless and elegant living room.
Inspiration for a large open concept light wood floor, coffered ceiling and wainscoting living room remodel in Brisbane with white walls
Inspiration for a large open concept light wood floor, coffered ceiling and wainscoting living room remodel in Brisbane with white walls
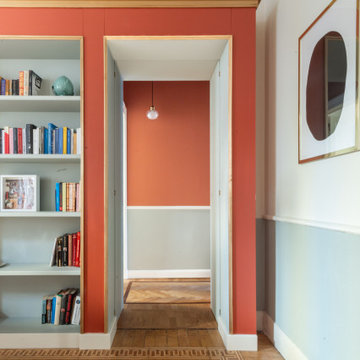
Apriti sesamo. 7 anni dopo il nostro primo intervento in questa casa, abbiamo lavorato per esaudire il sogno di molti: unire alla propria casa, l'appartamento vicino. L'abbiamo fatto attraverso questo mobile libreria con porta a scomparsa.
Coffered Ceiling and Wainscoting Living Room Ideas
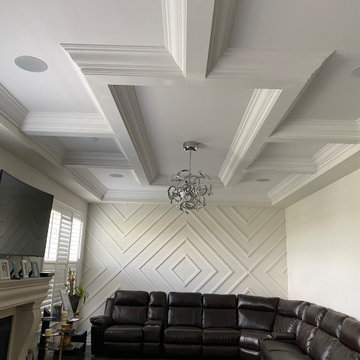
Large elegant enclosed coffered ceiling and wainscoting living room photo in Toronto with white walls, a standard fireplace, a concrete fireplace and a wall-mounted tv
9





