Coffered Ceiling and Wainscoting Living Room Ideas
Refine by:
Budget
Sort by:Popular Today
141 - 160 of 240 photos
Item 1 of 3
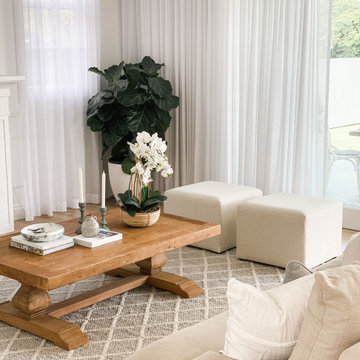
A beautiful light and neutral palette was used to create this timeless and elegant living room.
Inspiration for a large open concept light wood floor, coffered ceiling and wainscoting living room remodel in Brisbane with white walls
Inspiration for a large open concept light wood floor, coffered ceiling and wainscoting living room remodel in Brisbane with white walls
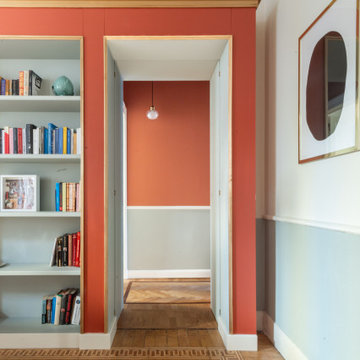
Apriti sesamo. 7 anni dopo il nostro primo intervento in questa casa, abbiamo lavorato per esaudire il sogno di molti: unire alla propria casa, l'appartamento vicino. L'abbiamo fatto attraverso questo mobile libreria con porta a scomparsa.
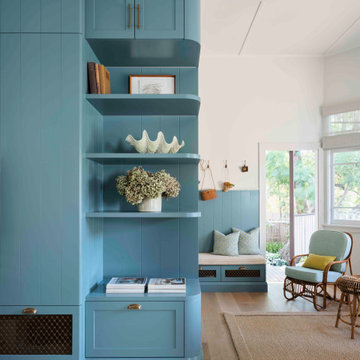
Mid-sized elegant open concept light wood floor, coffered ceiling and wainscoting living room photo in Sydney with white walls, no fireplace and a media wall
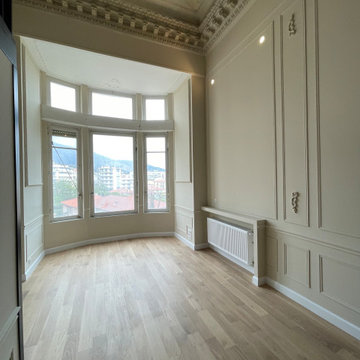
dans un immeuble bourgeois, découverte dans un petit appartement des années 70 , dissimulé derrière des plafond en anse de panier culminant à une hauteur de 3 m, ce que j'ai appeler le Titanic: Des plafonds ornementés ceinturés par de gigantesques corniche culminant à 5 mètres de haut.
Suite à cette découvertes et après les accords du syndic et des bâtiments de france, nous avons opté pour la création d'une mezzanine autoportantes, d'une isolation périphérique phonique et thermique, de la création de 2 salles de bain, d'une buanderie avec wc invité, de 2 chambre et d'un gigantesque espace de vie.
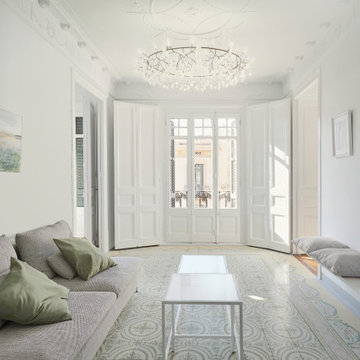
Large living room
Construido en 1910, el piso de 158 m2 en la calle Bruc tiene todo el encanto de la época, desde los azulejos hidráulicos hasta las molduras, sin olvidar las numerosas puertas con vidrieras y los elementos de carpintería.
Lo más interesante de este apartamento son los azulejos hidráulicos, que son diferentes en cada habitación. Esto nos llevó a una decoración minimalista para dar paso a los motivos muy coloridos y poderosos del suelo.
Fue necesario realizar importantes obras de renovación, especialmente en la galería donde la humedad había deteriorado por completo la carpintería.
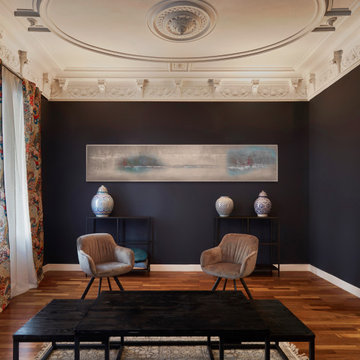
El piso de 120 m2 en la calle Valencia data de 1890, aún podemos reconocer una distribución alargada propia de esa época y del barrio del Eixample.
La mayoría de las habitaciones han conservado la altura de los techos y las molduras.
Para protegerse del ruido, las ventanas del lado de la calle se han sustituido por ventanas de doble acristalamiento, mientras que el resto del piso que da al patio está perfectamente silencioso.
Sala de estar
La impresión dada por las grandes dimensiones del salón se potencia a través de la decoración. No hay mucho mobiliario y la atención solo se centra en un sofá, dos sillones y una mesa de café en el centro de la habitación.
Los cojines, las cortinas y la alfombra aportan mucha textura y calientan la habitación. Las paredes oscuras armonizan y revelan los colores de una colección ecléctica de objetos.
La tensión entre lo antiguo y lo nuevo, lo íntimo y lo grandioso.
Con la intención de exhibir antigüedades de calidad, hemos optado por agregar colores, texturas y capas de "pop" en todas las habitaciones del apartamento.
Desde cualquier ángulo, los clientes pueden ver su arte y sus muebles. Cuentan viajes e historias juntos.
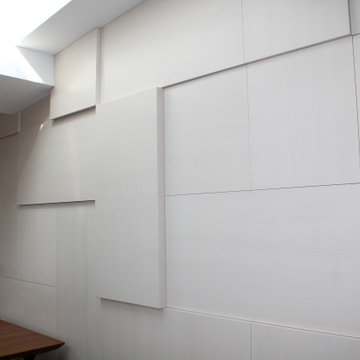
На современном рынке множество материалов, которые помогают создавать самые необычные дизайнерские решения или устранять возникшие проблемы.
И одним из таких помощников является фальш панель. Если применять материал в комнате он придаст не только эстетики внешнему виду, но и скроет недостатки, дефекты или неровности.
Начнем с того, что такое фальш панель?
Это декоративная плита, которая эффектно украшает интерьер и прячет недостатки. Применяют ее абсолютно в любых помещениях.
Как можно задействовать материал:
• заменить старый кухонный фартук и освежить внешний вид гарнитура;
• спрятать гофру вытяжки;
• спрятать абсолютно любые коммуникации;
• спрятать дефекты, неровности;
• спрятать ножки от мебели;
• если есть большие щели между стенками и мебелью, можно прикрыть их с помощью панелей;
• создать с помощью панелей ниши для декоративного освещения;
• выровнять стены.
Применение материала как практичное, так и интерьерное – безграничное. Фальш панели бывают из разных материалов, поэтому они подойдут для любых комнат, не только кухонь.
Потрясающе и дорого смотрятся деревянные панели. ЛДСП и МДФ можно купить с красивыми рисунками или ярких цветов. На любой вкус, цвет и бюджет.

Example of a large ornate formal light wood floor, beige floor, coffered ceiling and wainscoting living room design in Milan with beige walls, a standard fireplace and a stacked stone fireplace
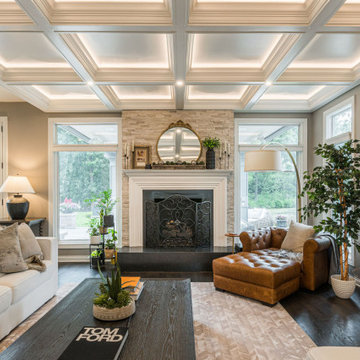
Example of a large transitional formal and open concept vinyl floor, brown floor, coffered ceiling and wainscoting living room design in Chicago with gray walls, a standard fireplace and a stone fireplace
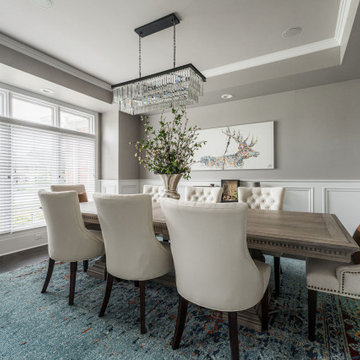
Living room - large transitional formal and open concept vinyl floor, brown floor, coffered ceiling and wainscoting living room idea in Chicago with gray walls, a standard fireplace and a stone fireplace
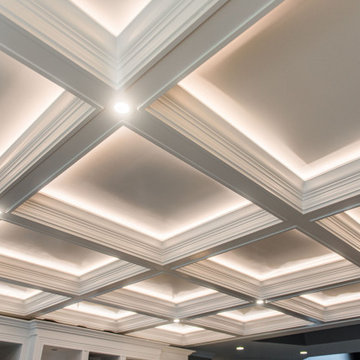
Living room - large transitional formal and open concept vinyl floor, brown floor, coffered ceiling and wainscoting living room idea in Chicago with gray walls, a standard fireplace and a stone fireplace
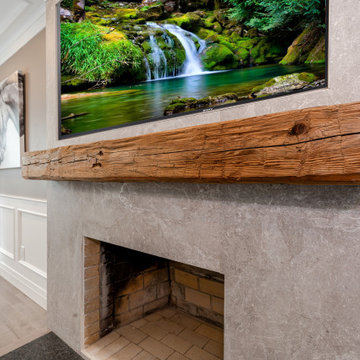
In this Custom Contemporary Interior Renovation project in Nassau County, every possible attention to detailed craftsmanship can be seen in every corner of this formal Dining Room, containing custom design and fabricated reclaimed beam mantle, Granite Hearth, Recessed Media, Custom designed and installed Coffered ceiling and Wainscott wall Paneling. Natural finished Oak Flooring.
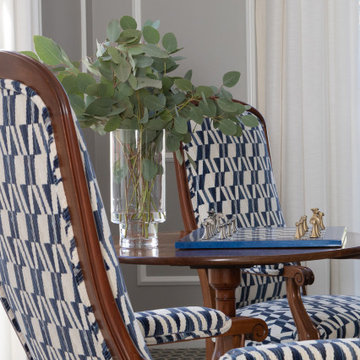
This expansive living room is very European in feel, with tall ceilings and a mixture of antique pieces and contemporary furniture and art. Two navy velvet curved sofas surround a large marble coffee table. Modern art and sculpture sits on a French antique chest.
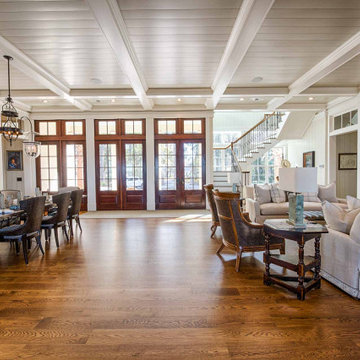
Floating staircase, coffered ceiling, white oak floors, wainscoting, custom light fixtures.
Inspiration for an open concept dark wood floor, brown floor, coffered ceiling and wainscoting living room remodel in Other
Inspiration for an open concept dark wood floor, brown floor, coffered ceiling and wainscoting living room remodel in Other
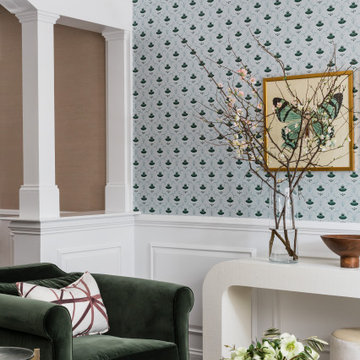
transitional living room
Mid-sized transitional formal and open concept dark wood floor, brown floor, coffered ceiling and wainscoting living room photo in Boston with blue walls, no fireplace and no tv
Mid-sized transitional formal and open concept dark wood floor, brown floor, coffered ceiling and wainscoting living room photo in Boston with blue walls, no fireplace and no tv
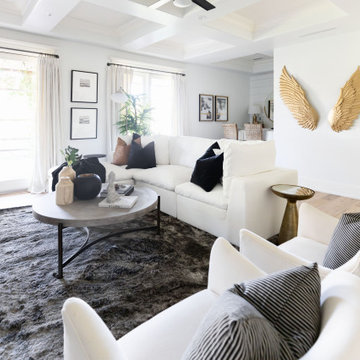
LIVING ROOM DEN AREA HAS BEAUTIFUL BUILT INS. REST AND RELAX IN A QUIET AREA ON A PLUSH SOFA.
Example of a minimalist coffered ceiling and wainscoting living room design in Phoenix with a wall-mounted tv
Example of a minimalist coffered ceiling and wainscoting living room design in Phoenix with a wall-mounted tv
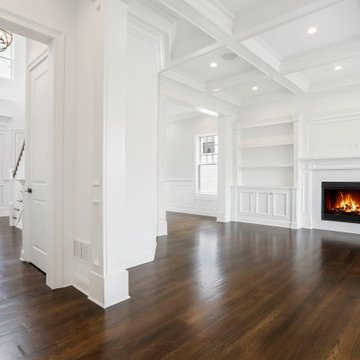
Custom Home in New Jersey.
Inspiration for a mid-sized transitional medium tone wood floor, brown floor, coffered ceiling and wainscoting living room remodel in New York with white walls, a standard fireplace and a wood fireplace surround
Inspiration for a mid-sized transitional medium tone wood floor, brown floor, coffered ceiling and wainscoting living room remodel in New York with white walls, a standard fireplace and a wood fireplace surround
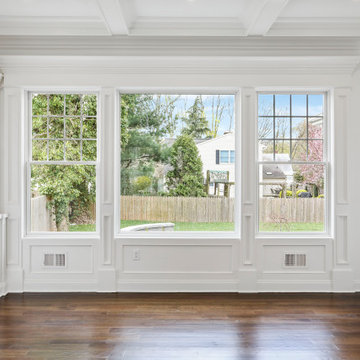
Custom Home Remodel in New Jersey.
Mid-sized elegant medium tone wood floor, brown floor, coffered ceiling and wainscoting living room photo in New York with white walls and a wall-mounted tv
Mid-sized elegant medium tone wood floor, brown floor, coffered ceiling and wainscoting living room photo in New York with white walls and a wall-mounted tv
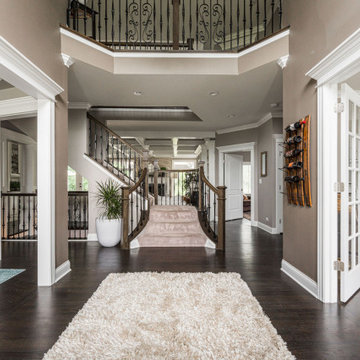
Large transitional formal and open concept vinyl floor, brown floor, coffered ceiling and wainscoting living room photo in Chicago with gray walls, a standard fireplace and a stone fireplace
Coffered Ceiling and Wainscoting Living Room Ideas
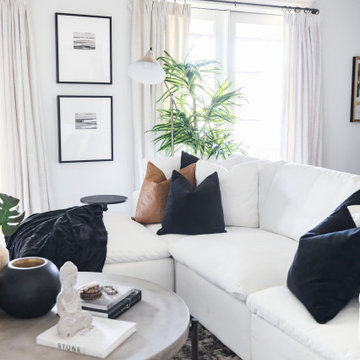
LIVING ROOM DEN AREA HAS BEAUTIFUL BUILT INS. REST AND RELAX IN A QUIET AREA ON A PLUSH SOFA.
Inspiration for a modern coffered ceiling and wainscoting living room remodel in Phoenix with a wall-mounted tv
Inspiration for a modern coffered ceiling and wainscoting living room remodel in Phoenix with a wall-mounted tv
8





