Coffered Ceiling and Wainscoting Living Room Ideas
Refine by:
Budget
Sort by:Popular Today
81 - 100 of 240 photos
Item 1 of 3
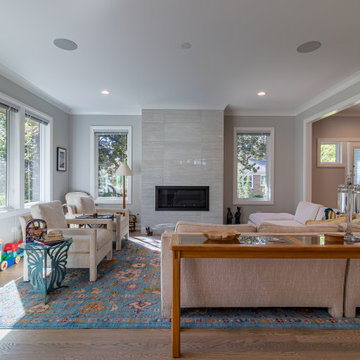
Living room - contemporary formal and loft-style dark wood floor, brown floor, coffered ceiling and wainscoting living room idea in Chicago with gray walls, a standard fireplace and a tile fireplace
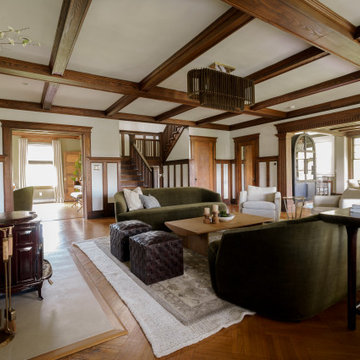
Living room - huge transitional formal and open concept medium tone wood floor, brown floor, coffered ceiling and wainscoting living room idea in New York with a wood stove and a stone fireplace
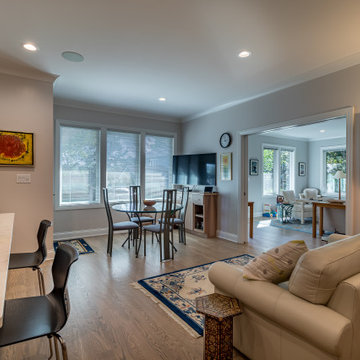
Living room - contemporary medium tone wood floor, gray floor, coffered ceiling and wainscoting living room idea in Chicago with a bar, gray walls, no fireplace and a wall-mounted tv
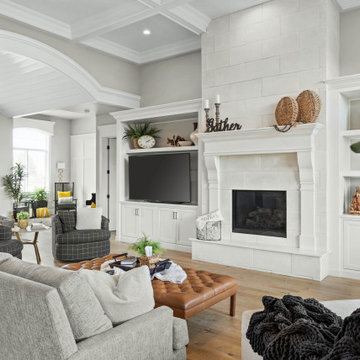
Great Room
Example of a large cottage open concept medium tone wood floor, brown floor, coffered ceiling and wainscoting living room design in Other with gray walls, a standard fireplace, a stone fireplace and a media wall
Example of a large cottage open concept medium tone wood floor, brown floor, coffered ceiling and wainscoting living room design in Other with gray walls, a standard fireplace, a stone fireplace and a media wall
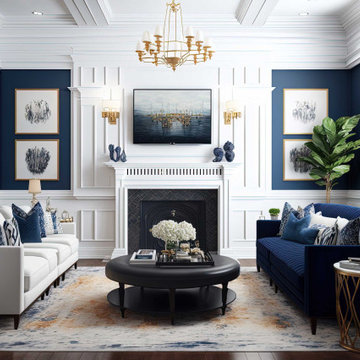
Inspiration for a mid-sized timeless formal dark wood floor, brown floor, coffered ceiling and wainscoting living room remodel in Phoenix with blue walls, a standard fireplace, a wood fireplace surround and no tv
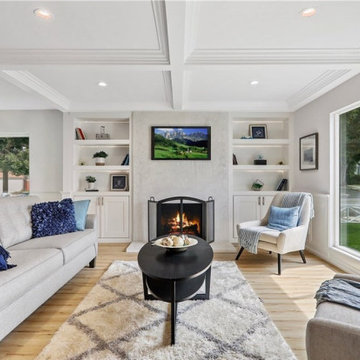
This beautiful home is situated on a large corner lot, enclosed by brand new - equestrian style fencing and lush landscaping. The main house is 1,414 sq. /ft with 3 beds, 2 baths including a spacious master suite that is sure to have you saying - “This is it”. The eye catching Santa Barbara stucco is welcomed with an 18th Century inspired Dutch door, all new dual pane windows while copper gutters surround the brand new roof offering neighborhood supremacy. As the door opens, you are invited in with brand new hardwood flooring throughout the home. The great room is textured with custom wainscoting that pairs perfectly with the coffered ceilings, ambient - recessed lighting and a cozy fireplace. Continue through the family area and uncover the contemporary, yet elegantly designed kitchen equipped with top of the line appliances. The Carrara Marble Countertops waterfall off the custom cabinetry to complete the modern farmhouse feel. On top of all this, you have room for company with a brand new deck, enclosed back yard with copious natural grass and a 450 Sqft 1 Bed / 1 Bath guest house for those long term stays from both friends and family. This accessory unit is equipped with its own laundry hook ups, air conditioning and a kitchenette.
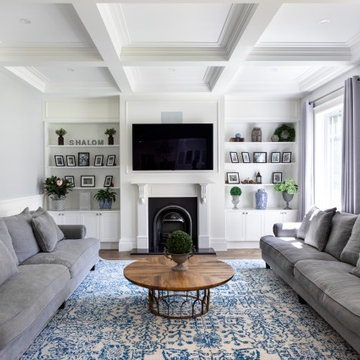
Example of a transitional dark wood floor, brown floor, coffered ceiling and wainscoting living room design in Melbourne with white walls, a standard fireplace and a wall-mounted tv
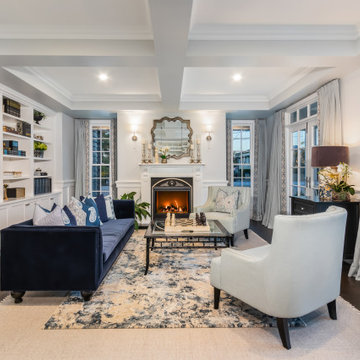
Elegant dark wood floor, brown floor, coffered ceiling and wainscoting living room photo in Brisbane with white walls and a standard fireplace
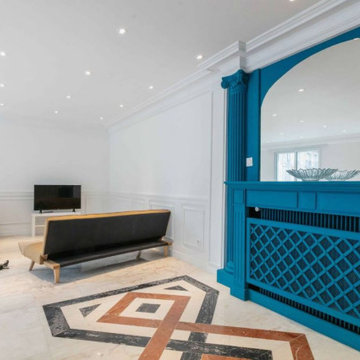
Living room - large contemporary marble floor, white floor, coffered ceiling and wainscoting living room idea in Paris with blue walls, a standard fireplace and a wood fireplace surround
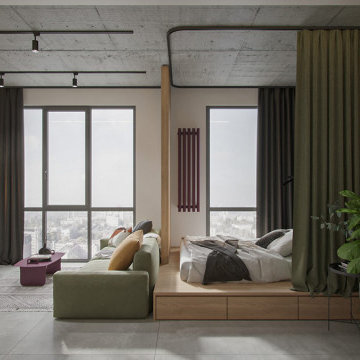
An inspiration for small apartment remodels, this studio design demonstrates intelligent use of limited floor area. The apartment interior has been minimalistically styled in order to achieve a sense of functional spaciousness within itscompact 40 square metre confines. Storage volumes assist the clean flow of the layout, whilst colourful accents freshen and enliven.
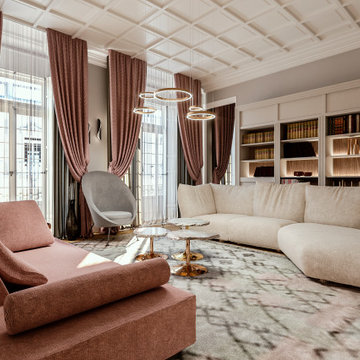
Progetto d’interni di un appartamento di circa 200 mq posto al quinto piano di un edificio di pregio nel Quadrilatero del Silenzio di Milano che sorge intorno all’elegante Piazza Duse, caratterizzata dalla raffinata architettura liberty. Le scelte per interni riprendono stili e forme del passato completandoli con elementi moderni e funzionali di design.
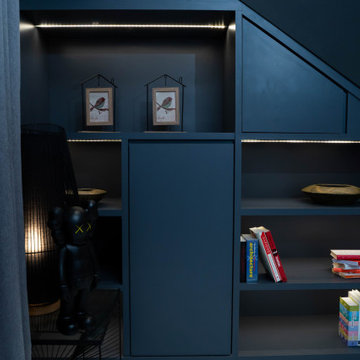
Open display and storage combined in this carpentry fitting installed under staircase.
Example of a mid-sized trendy open concept ceramic tile, white floor, coffered ceiling and wainscoting living room library design in Other with black walls
Example of a mid-sized trendy open concept ceramic tile, white floor, coffered ceiling and wainscoting living room library design in Other with black walls
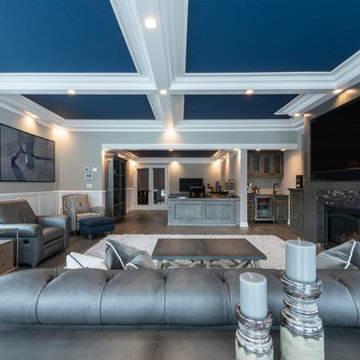
Grey stained maple wet bar, fireplace, desk and bookshelf, 1/2" solid maple dovetail drawers, blum soft close drawer slides & hinges, 6" stacked to ceiling crown moulding, antique nickel hardware, cosmic leather stone countertops, traditional wainscoting & coffered ceilings
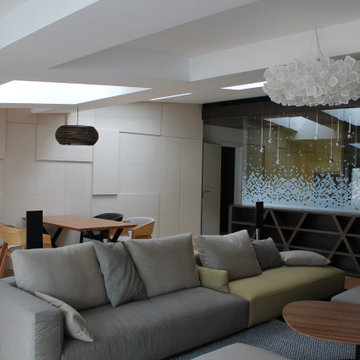
На современном рынке множество материалов, которые помогают создавать самые необычные дизайнерские решения или устранять возникшие проблемы.
И одним из таких помощников является фальш панель. Если применять материал в комнате он придаст не только эстетики внешнему виду, но и скроет недостатки, дефекты или неровности.
Начнем с того, что такое фальш панель?
Это декоративная плита, которая эффектно украшает интерьер и прячет недостатки. Применяют ее абсолютно в любых помещениях.
Как можно задействовать материал:
• заменить старый кухонный фартук и освежить внешний вид гарнитура;
• спрятать гофру вытяжки;
• спрятать абсолютно любые коммуникации;
• спрятать дефекты, неровности;
• спрятать ножки от мебели;
• если есть большие щели между стенками и мебелью, можно прикрыть их с помощью панелей;
• создать с помощью панелей ниши для декоративного освещения;
• выровнять стены.
Применение материала как практичное, так и интерьерное – безграничное. Фальш панели бывают из разных материалов, поэтому они подойдут для любых комнат, не только кухонь.
Потрясающе и дорого смотрятся деревянные панели. ЛДСП и МДФ можно купить с красивыми рисунками или ярких цветов. На любой вкус, цвет и бюджет.
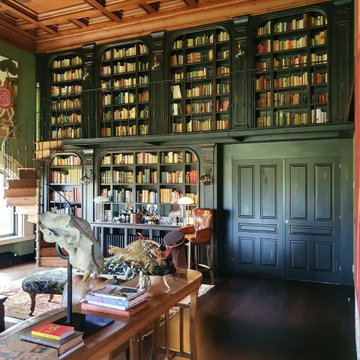
Uno de nuestros trabajos, donde la madera tiene un papel `primordial, biblioteca, artesonado y escalera de caracol, todo realizado en madera de fresno y jugando con diversos acabados, nos adaptamos a cualquier proyecto
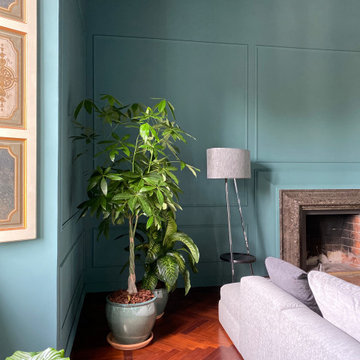
Living room - huge coffered ceiling and wainscoting living room idea in Rome with green walls and a stone fireplace
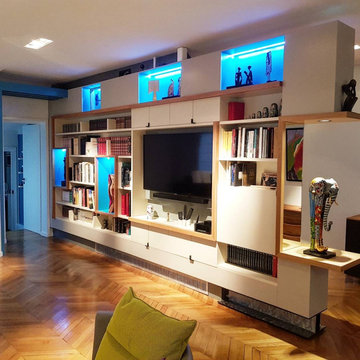
Grand salon de + de 60M2 a aménager; l'agence a proposé un projet de meuble bibliothèque permettant de structurer l'espace de vie et de ré-orienter la disposition du salon .

Large beach style formal and open concept carpeted, gray floor, coffered ceiling and wainscoting living room photo in Sydney with white walls
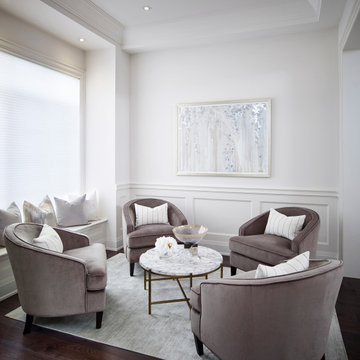
Example of a mid-sized transitional formal and open concept dark wood floor, brown floor, coffered ceiling and wainscoting living room design in Toronto with white walls
Coffered Ceiling and Wainscoting Living Room Ideas

Modern Living Room and Kitchen Interior Design Rendering. Which have sofa, painting on the wall, small table, blue carpet in the living room area by interior design firms. In the kitchen area there is white build-in cabinet , kitchen with island, chairs , fridge, plant in side of sofa, sink on the island, pendant light.
5





