Coffered Ceiling Family Room with a Media Wall Ideas
Refine by:
Budget
Sort by:Popular Today
1 - 20 of 167 photos
Item 1 of 3

Family room - large modern enclosed medium tone wood floor, brown floor and coffered ceiling family room idea in Tampa with white walls, a standard fireplace, a stacked stone fireplace and a media wall
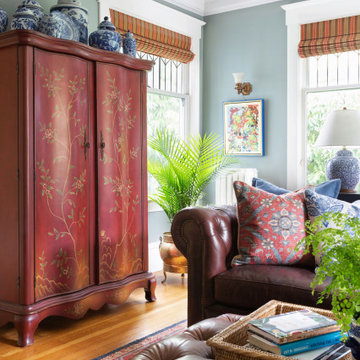
Traditional-style Family Room with leather seating
Family room - mid-sized traditional enclosed light wood floor and coffered ceiling family room idea with blue walls, no fireplace and a media wall
Family room - mid-sized traditional enclosed light wood floor and coffered ceiling family room idea with blue walls, no fireplace and a media wall
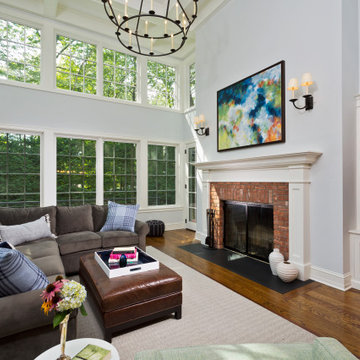
Inspiration for a large timeless open concept medium tone wood floor, brown floor and coffered ceiling family room remodel in Boston with a standard fireplace, a brick fireplace, a media wall and white walls
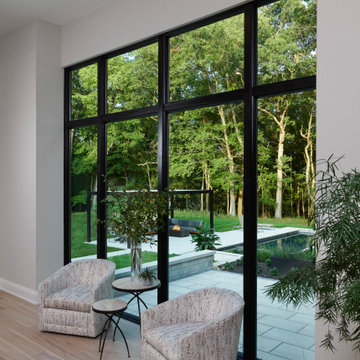
Example of a large trendy open concept light wood floor, brown floor and coffered ceiling family room design in Detroit with beige walls, a standard fireplace, a tile fireplace and a media wall
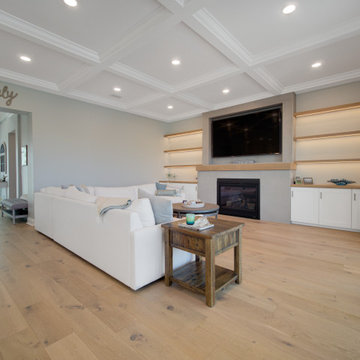
Family room with new coffered ceiling and entertainment center with custom-made floating shelves and gas fireplace.
Large beach style open concept medium tone wood floor, brown floor and coffered ceiling family room photo in Tampa with beige walls, a standard fireplace, a tile fireplace and a media wall
Large beach style open concept medium tone wood floor, brown floor and coffered ceiling family room photo in Tampa with beige walls, a standard fireplace, a tile fireplace and a media wall
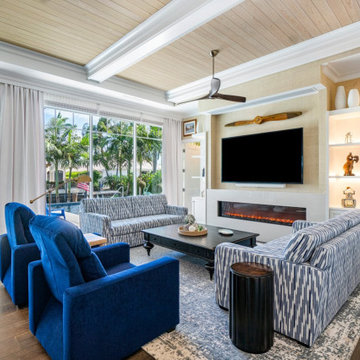
We love an open concept that flows from living to dining. So how do we make those wide open spaces feel warm and inviting?
-Natural light
-Texture: crisp white paneling, grass cloth wallpaper, and wood beams provide depth and warmth
-Pattern play: plush upholstery and playful patterns add visual interest
-Furniture arrangements that carve out special spaces for lounging, dining, and conversation.
It all adds up to a beautiful and functional space!
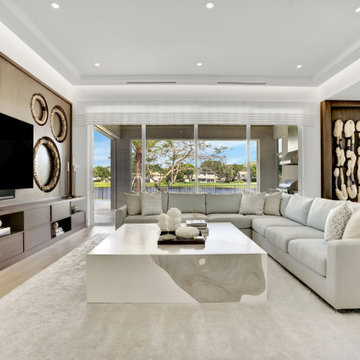
Designed for comfort and living with calm, this family room is the perfect place for family time.
Family room - large contemporary open concept medium tone wood floor, beige floor, coffered ceiling and wallpaper family room idea in Miami with white walls and a media wall
Family room - large contemporary open concept medium tone wood floor, beige floor, coffered ceiling and wallpaper family room idea in Miami with white walls and a media wall
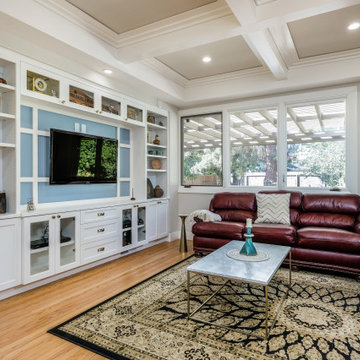
Morse Custom Homes & Remodeling really gave this 1941 California ranch-style home the entertainment space that 2020 calls for. We opened up the wall which once separated the family room from the kitchen, providing an all inclusive living space with kitchen, dining room and family room. The new beautifully crafted coffered ceiling and custom built-n entertainment center brings the family together in one place.
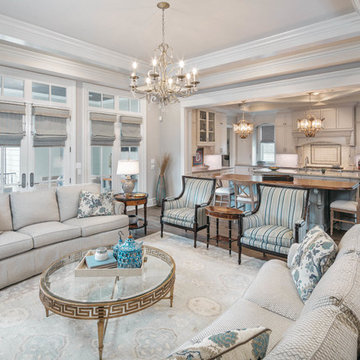
Inspiration for a huge transitional enclosed dark wood floor, brown floor and coffered ceiling family room remodel in Houston with beige walls, a standard fireplace, a stone fireplace and a media wall
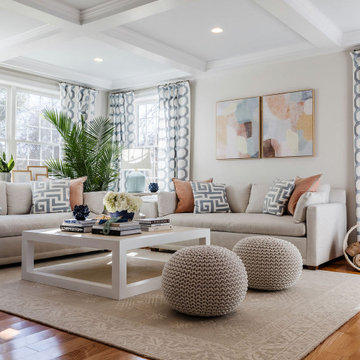
Newly renovated family room with custom built-ins, a coffered ceiling, and lots of seating for maximum enjoyment.
Family room - coastal light wood floor and coffered ceiling family room idea in Boston with gray walls and a media wall
Family room - coastal light wood floor and coffered ceiling family room idea in Boston with gray walls and a media wall
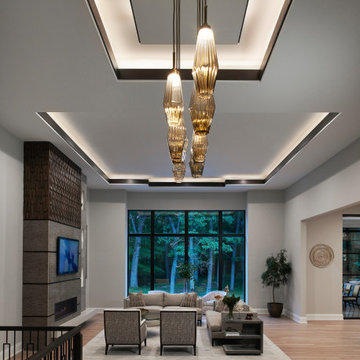
Large trendy open concept light wood floor, brown floor and coffered ceiling family room photo in Detroit with beige walls, a standard fireplace, a tile fireplace and a media wall
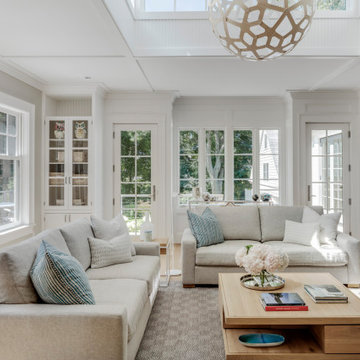
TEAM
Architect: LDa Architecture & Interiors
Interior Design: LDa Architecture & Interiors
Builder: Stefco Builders
Landscape Architect: Hilarie Holdsworth Design
Photographer: Greg Premru
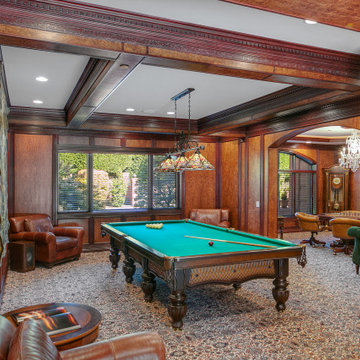
Inspiration for a huge french country enclosed marble floor, multicolored floor, coffered ceiling and wood wall game room remodel in Seattle with a media wall
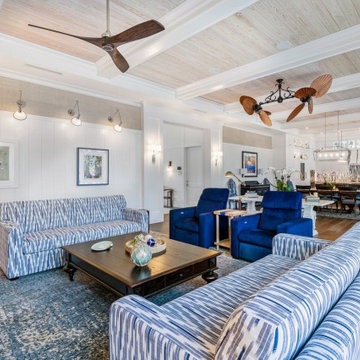
We love an open concept that flows from living to dining. So how do we make those wide open spaces feel warm and inviting?
-Natural light
-Texture: crisp white paneling, grass cloth wallpaper, and wood beams provide depth and warmth
-Pattern play: plush upholstery and playful patterns add visual interest
-Furniture arrangements that carve out special spaces for lounging, dining, and conversation.
It all adds up to a beautiful and functional space!

This project found its inspiration in the original lines of the home, built in the early 20th century. This great family room did not exist, and the opportunity to bring light and dramatic flair to the house was possible with these large windows and the coffered ceiling with cove lighting. Smaller windows on the right of the space were placed high to allow privacy from the neighbors of this charming suburban neighborhood, while views of the backyard and rear patio allowed for a connection to the outdoors. The door on the left leads to an intimate porch and grilling area that is easily accessible form the kitchen and the rear patio. Another door leads to the mudroom below, another door to a breezeway connector to the garage, and the eventually to the finished basement, laundry room, and extra storage.
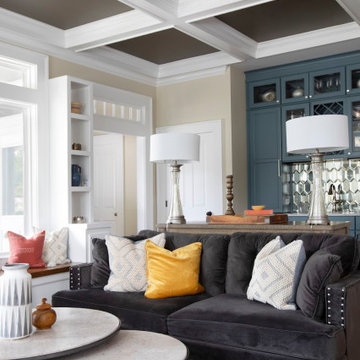
Example of a mid-sized transitional brown floor and coffered ceiling family room design in Other with a media wall
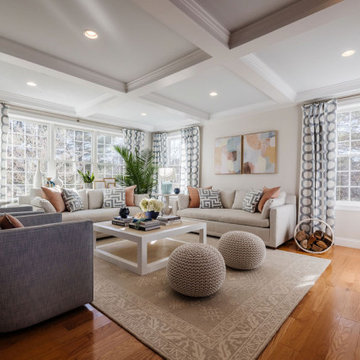
Newly renovated family room with custom built-ins, a coffered ceiling, and lots of seating for maximum enjoyment.
Family room - coastal light wood floor and coffered ceiling family room idea in Boston with gray walls and a media wall
Family room - coastal light wood floor and coffered ceiling family room idea in Boston with gray walls and a media wall

Stunningly symmetrical coffered ceilings to bring dimension into this family room with intentional & elaborate millwork! Star-crafted X ceiling design with nickel gap ship lap & tall crown moulding to create contrast and depth. Large TV-built-in with shelving and storage to create a clean, fresh, cozy feel!
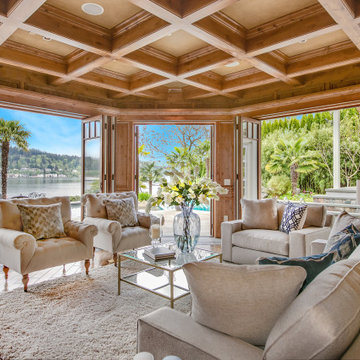
Family room - large victorian open concept medium tone wood floor, coffered ceiling and wood wall family room idea in Seattle with brown walls, a standard fireplace and a media wall
Coffered Ceiling Family Room with a Media Wall Ideas

We had so much fun decorating this space. No detail was too small for Nicole and she understood it would not be completed with every detail for a couple of years, but also that taking her time to fill her home with items of quality that reflected her taste and her families needs were the most important issues. As you can see, her family has settled in.
1





