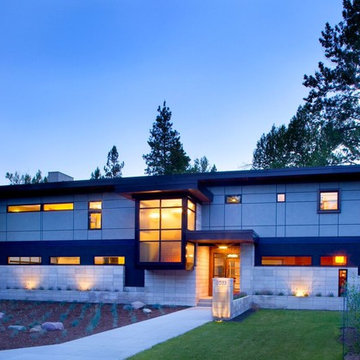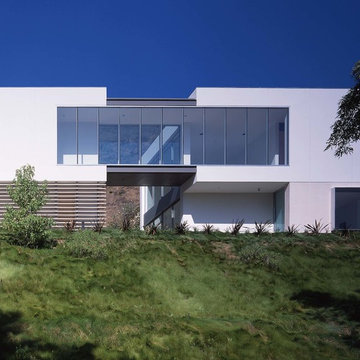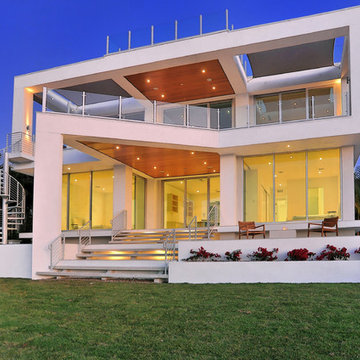Concrete Exterior Home Ideas
Refine by:
Budget
Sort by:Popular Today
161 - 180 of 3,276 photos
Item 1 of 3
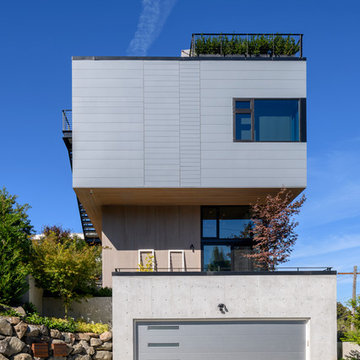
Located on a hillside in Seattle's Madison Valley, the offset levels cantilever as a series of stacked boxes, Concrete and cement stucco at the base, cedar-sided in the middle, and clad with fiber-cement at the top layer, the house captures mountain views in the distance and city views in the foreground. There are decks and terraces for enjoyment of outdoor living at every level.
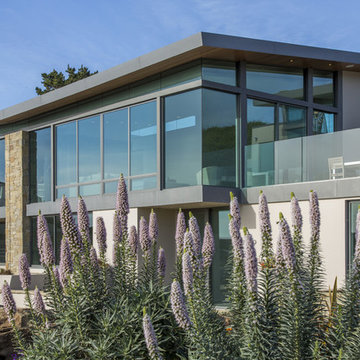
Exterior view of the modern style home in Point Lobos, CA
Example of a huge minimalist gray two-story concrete flat roof design in San Francisco
Example of a huge minimalist gray two-story concrete flat roof design in San Francisco
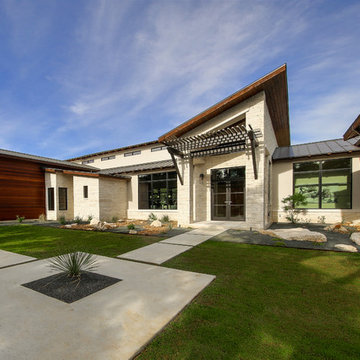
hill country contemporary house designed by oscar e flores design studio in cordillera ranch on a 14 acre property
Example of a large transitional white one-story concrete house exterior design in Austin with a shed roof and a metal roof
Example of a large transitional white one-story concrete house exterior design in Austin with a shed roof and a metal roof
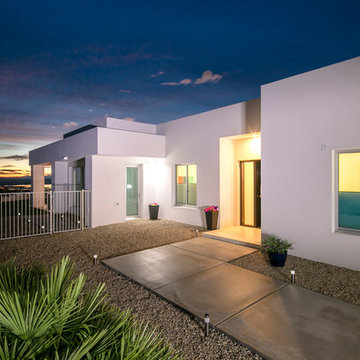
White clean lines comprise this ICF built beauty. Lighting at front door illuminates entryway. Cellular blinds allow for privacy but won't take away your beautiful sunset view.
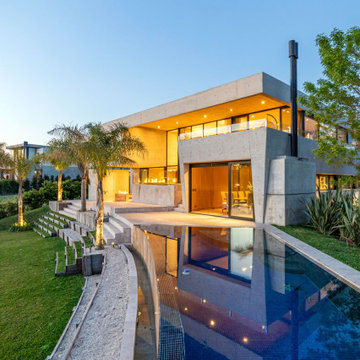
Gallery
This project was created with a unique and innovative design with the premise of integrating the comforts of the inside with the harmonious nautical environment outside, achieving the feeling of floating amongst the sailboats and cruises. The Casa Barco de Hormigon is a totally different design than what is presented in current architecture. Inspired by the moorings, sailing and cruising environment, this majestic space is completely built of concrete with nautical lines never seen in modern architectural construction, The interior of the project boasts concrete overhangs, decorative wall details that surprise and invite observation of each space to discover that each detail is designed to appreciate.
The design uses sunlight and moonlight to form geometric figures that move throughout the interior, changing the sensations according to the time of day and night, achieving design movements at different times. This natural light plays with the curved partitions and impressive staircase to make one experience every design detail with every step.
With this project, one will surely experience different environmental changes at varying moments, For instance, the jacuzzi with waterfall integrates the river elevation surrounded by 12 foot palm trees situated inside the home, overlooking the moorings and cruises, Also, an unprecedented fire table for moments in the afternoon or winters outside add to the creative design. By integrating the views of the river from each and every one of its vantage points, , this makes this design creative and innovative with maximum expression.
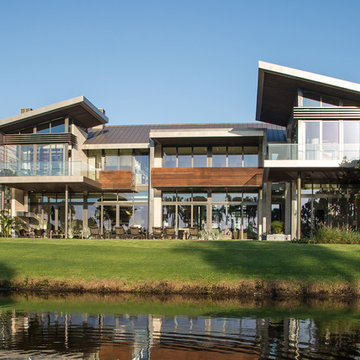
Demolition of existing and construction of new contemporary custom home with custom zinc panel cladding, exterior glass balcony railings, negative edge swimming pool and connected spa. 3-car garage, golf cart garage, card room, office, 5 bedroom, 6 bathroom, 2 powder room, service quarters, guest office, media room, library.
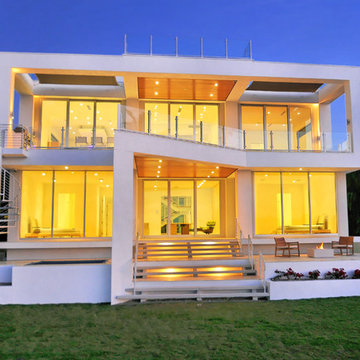
Example of a large minimalist white two-story concrete exterior home design in Tampa
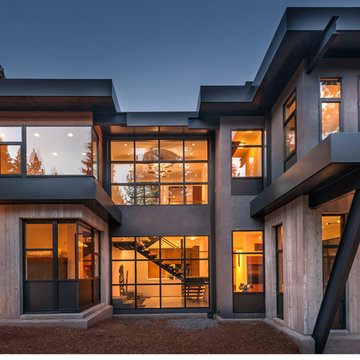
This 4 bedroom (2 en suite), 4.5 bath home features vertical board–formed concrete expressed both outside and inside, complemented by exposed structural steel, Western Red Cedar siding, gray stucco, and hot rolled steel soffits. An outdoor patio features a covered dining area and fire pit. Hydronically heated with a supplemental forced air system; a see-through fireplace between dining and great room; Henrybuilt cabinetry throughout; and, a beautiful staircase by MILK Design (Chicago). The owner contributed to many interior design details, including tile selection and layout.
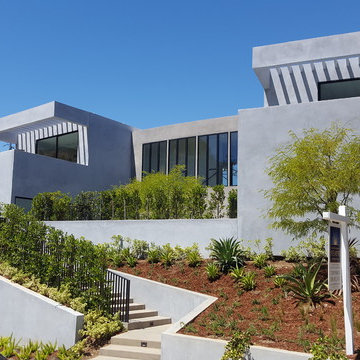
Example of a large minimalist gray two-story concrete exterior home design in Los Angeles
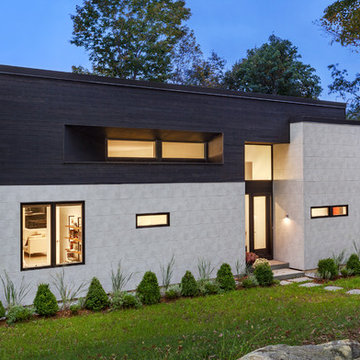
Photographer: Peter Peirce
Mid-sized modern gray two-story concrete exterior home idea in Bridgeport
Mid-sized modern gray two-story concrete exterior home idea in Bridgeport
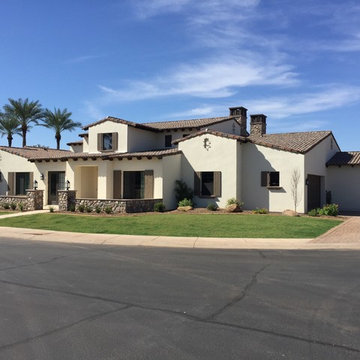
5 Bedroom 4 1/2 Bath Custom Luxury Home designed and build by Dahl Luxury Homes
Large southwest beige two-story concrete exterior home photo in Phoenix with a shingle roof
Large southwest beige two-story concrete exterior home photo in Phoenix with a shingle roof
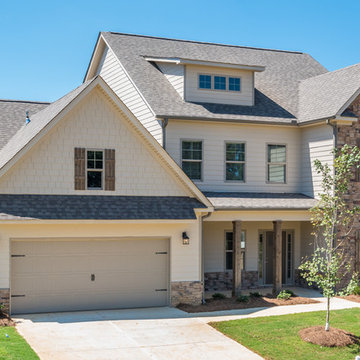
Mid-sized arts and crafts beige two-story concrete exterior home photo in Other with a shingle roof
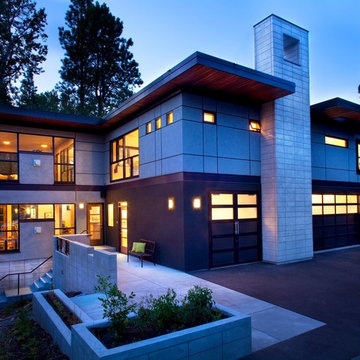
Inspiration for a large contemporary gray three-story concrete flat roof remodel in Other
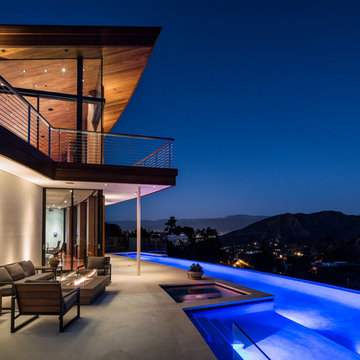
Santos Mahogany Natal is one of the hardest and most resilient hardwood flooring products. Complimented by its unique grain and reddish tone, the Natal is one of a kind!
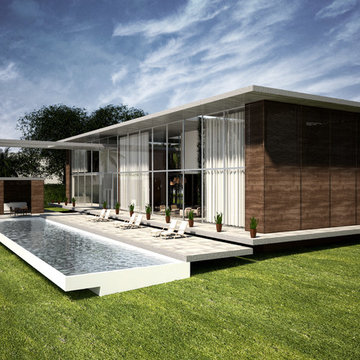
New modern tropical house designed by Joaquin Fernandez, M. Architect in Fernandez Architecture firm.
Inspiration for a mid-sized contemporary brown two-story concrete flat roof remodel in Miami
Inspiration for a mid-sized contemporary brown two-story concrete flat roof remodel in Miami
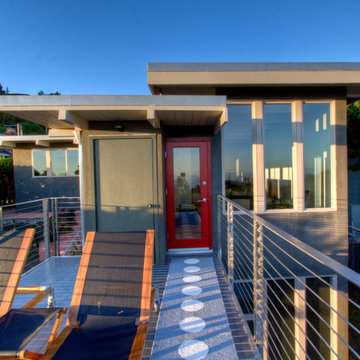
The open metal grate floor of the viewing deck off the main Living Room allows light to spill into the lower level. Extending the required roof flashing turns a functional upgrade into a prominent design feature.
Concrete Exterior Home Ideas
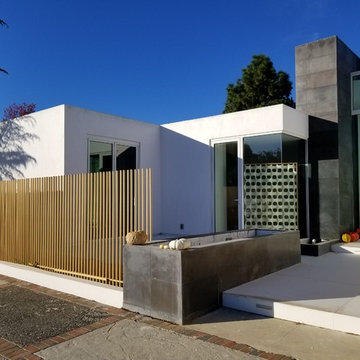
Inspiration for a large modern white one-story concrete exterior home remodel in San Francisco
9






