Concrete Fiberboard and Glass Exterior Home Ideas
Refine by:
Budget
Sort by:Popular Today
121 - 140 of 32,398 photos
Item 1 of 5
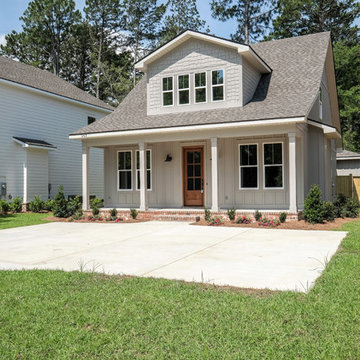
Jon Hauge of Hauge Photography
Mid-sized farmhouse gray two-story concrete fiberboard exterior home photo in New Orleans with a shingle roof
Mid-sized farmhouse gray two-story concrete fiberboard exterior home photo in New Orleans with a shingle roof
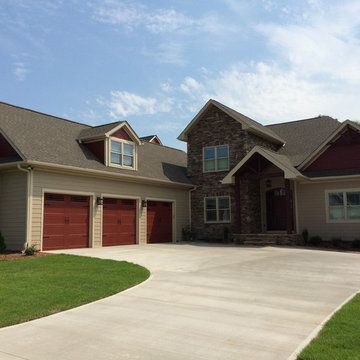
This home has a courtyard garage entry into a large 3 car garage. The exterior is cementitious siding and cultured stone with shake accents in the gables. Wine color gables and garage doors really accent the beautiful exterior.
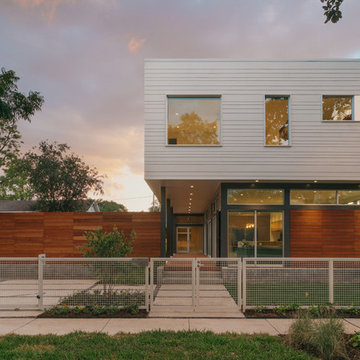
Located in the Houston Heights, the Waverly Residence is a modern home on an established street of two story homes boasting front porch typologies. The family’s desire for privacy resulted in a porch that rotates to internalize most of its function while still addressing the street. For this active family, yard activity and it’s visibility from within the home emerged as a priority for approaching the building’s relationship to the lot. Justifying the building mass to the Northern half of the site reinforces the scale of the design to the surrounding buildings and creates a large southern yard dedicated to play and brisket (is a Texas house a house without a barbeque?).
The ground floor is clad in metal panel and a wood rainscreen that peels away from the structure to become both a fence and an entry threshold, blending the registration between the yard's privacy enclosure and the building skin. Variable width fiber-cement siding clads the second floor as a nod to the neighborhood vernacular. The pool and outdoor kitchen sit at the center of the yard, forming an island that divides the open play from private vehicular access at the alley.
Photo by Benjamin Hill Photography
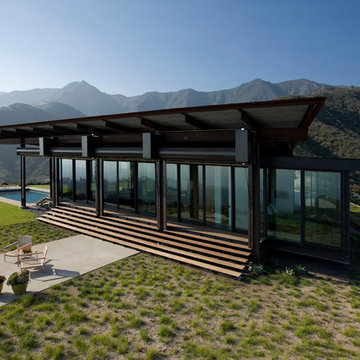
Large modern one-story glass exterior home idea in Santa Barbara with a metal roof
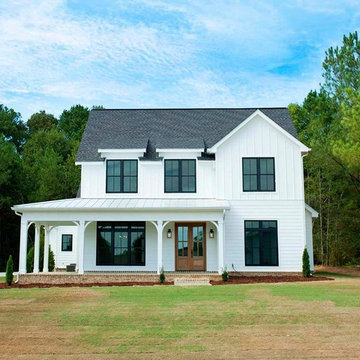
Country white two-story concrete fiberboard exterior home photo in Birmingham with a shingle roof
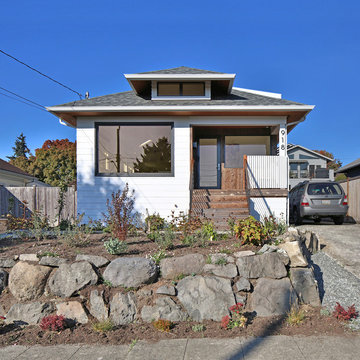
Photo: Studio Zerbey Architecture
Example of a small transitional white one-story concrete fiberboard house exterior design in Seattle with a hip roof and a shingle roof
Example of a small transitional white one-story concrete fiberboard house exterior design in Seattle with a hip roof and a shingle roof
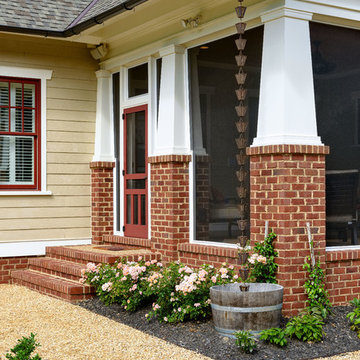
Metzger Design worked along side Bellevue Homes - a local developer/builder of high-end residential projects on this project. A rewarding process from the start - Bellevue Homes provided a clear concept for this 4,000 sf Craftsman style home and retained us to refine the massing and construction details.
The home features a spacious great room and kitchen area with a dynamic loft area above, first floor master suite, and a general flow and openness well suited for modern living and entertaining. Additional outdoor living spaces are created with oversized front and rear porches and a cozy courtyard formed within the space between the main structure and carriage house.
Photograph by Stephen Barling.
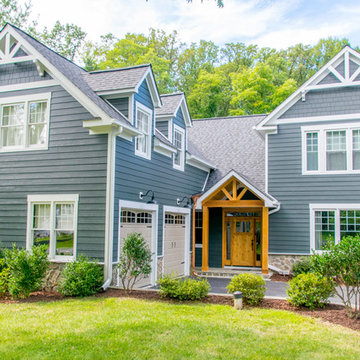
The home features new Softlite replacement windows, James Hardie fiber cement siding in iron grey with Hardie trim in white, all new wood doors, a Certainteed Landmark Pro roof in moire black, rain pro gutters, and a custom built outdoor living space with a full outdoor kitchen and fireplace.
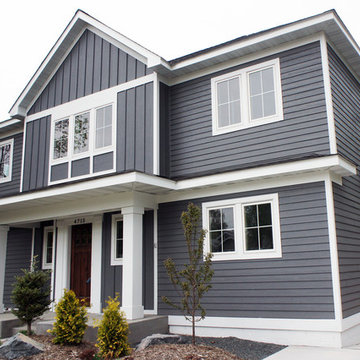
The Main Entry of the home is highlighted by this symmetrical gable centered on the home. It has traditional farmhouse details, board and batten siding, with a colonial influence seen in the large columns with base and capital, and columns flanking the door surround. The windows on the front of the home are symmetrically aligned. Eyebrows extend from the porch over each side of the front to give the elevation a friendlier human scale.
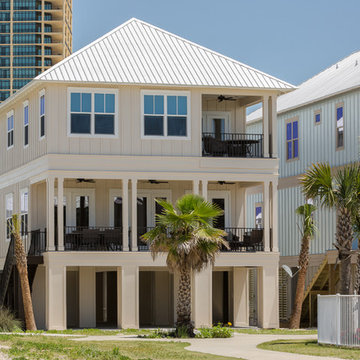
Large beach style beige three-story concrete fiberboard exterior home photo in Miami
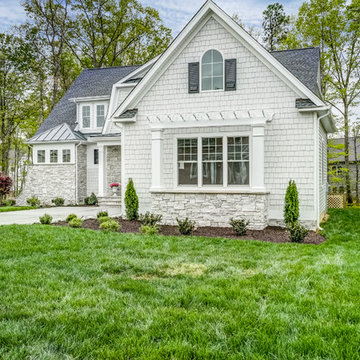
Example of a large cottage chic white two-story concrete fiberboard house exterior design in Richmond with a hip roof and a shingle roof
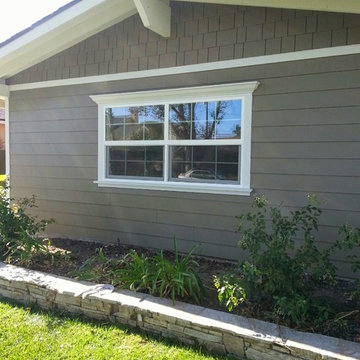
Mid-sized craftsman one-story concrete fiberboard exterior home idea in Orange County
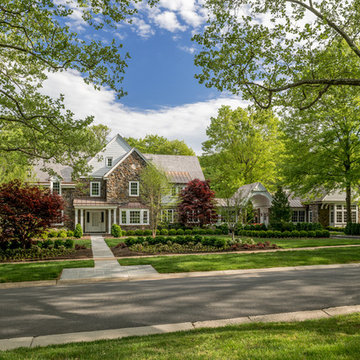
Angle Eye Photography, Porter Construction
Large elegant gray two-story concrete fiberboard exterior home photo in Wilmington with a shingle roof
Large elegant gray two-story concrete fiberboard exterior home photo in Wilmington with a shingle roof
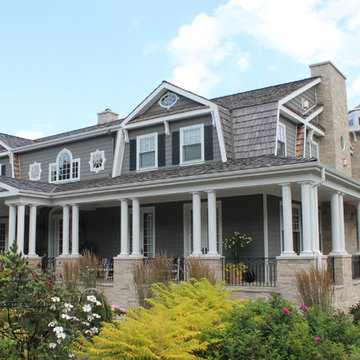
Legacy Architecture, Inc.
Inspiration for a large coastal gray two-story concrete fiberboard exterior home remodel in Milwaukee with a gambrel roof
Inspiration for a large coastal gray two-story concrete fiberboard exterior home remodel in Milwaukee with a gambrel roof
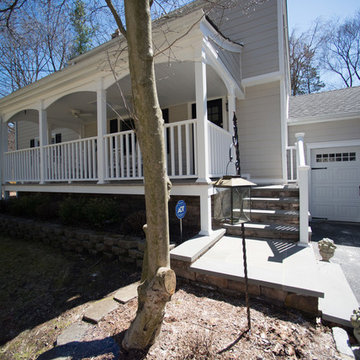
James HardiePlank 7" Cedarmill Exposure (Cobblestone)
AZEK Full Cellular PVC Crown Moulding Profiles, Dentil Trim, Columns, Ballisters
GAF Timberline HD (Pewter Gray)
6" Gutters & Downspouts (White)
Installed by American Home Contractors, Florham Park, NJ
Property located in Chatham, NJ
www.njahc.com
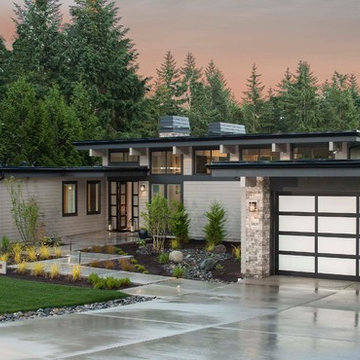
Mid-sized contemporary gray one-story concrete fiberboard exterior home idea in Seattle with a mixed material roof
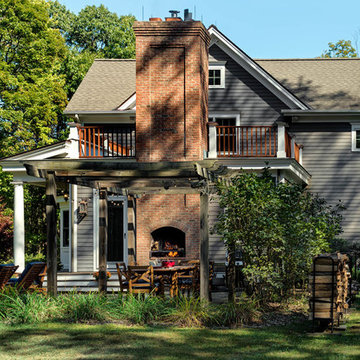
Rob Karosis: Photographer
Example of a small classic gray two-story concrete fiberboard exterior home design in New York
Example of a small classic gray two-story concrete fiberboard exterior home design in New York
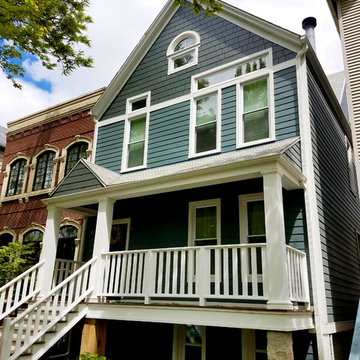
Mid-sized country blue three-story concrete fiberboard exterior home photo in Chicago with a shingle roof

The covered porches on the front and back have fans and flow to and from the main living space. There is a powder room accessed through the back porch to accommodate guests after the pool is completed.
Concrete Fiberboard and Glass Exterior Home Ideas
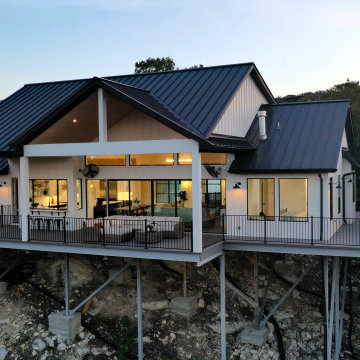
Example of a mid-sized country white one-story concrete fiberboard and board and batten exterior home design in Austin with a metal roof and a black roof
7





